Klassische Häuser mit Wandpaneelen Ideen und Design
Suche verfeinern:
Budget
Sortieren nach:Heute beliebt
121 – 140 von 1.182 Fotos
1 von 3
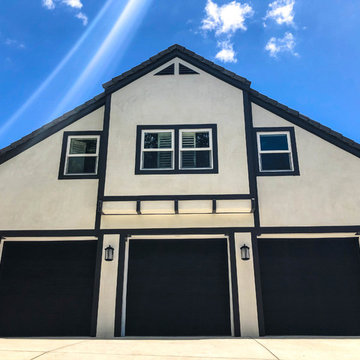
Malibu, CA - Whole Home Remodel - Exterior Remodel
For the exterior of the home, we installed new windows around the entire home, complete roof replacement, installation of new Garage doors (3), the re stuccoing of the entire exterior, replacement of the window trim and fascia, a new roof and a fresh exterior paint to finish.
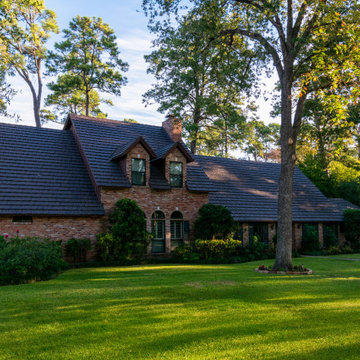
This home was a large estate has had several large additions over the years with one of the largest addition's vinyl siding buckling and coming off. We replaced it with new Hardie lap siding and board and batten to tie the addition design back to the house while maintaining interest in the siding. We finished off the whole house in Sherwin Williams Rain Refresh paint.

Großes, Zweistöckiges Klassisches Haus mit grauer Fassadenfarbe, Satteldach, Blechdach und Wandpaneelen in Melbourne
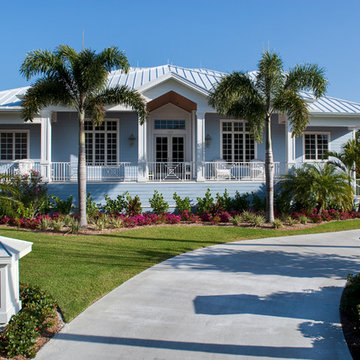
Einstöckiges, Großes Klassisches Einfamilienhaus mit Halbwalmdach, Backsteinfassade, blauer Fassadenfarbe, Schindeldach, blauem Dach und Wandpaneelen in Tampa
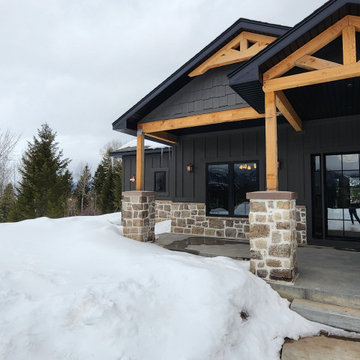
Modern Rustic Swan Valley home combines rock with thick mortar lines, black siding, soffit and fascia, and wood beams with copper lighting.
Großes Klassisches Einfamilienhaus mit Faserzement-Fassade, schwarzer Fassadenfarbe, Satteldach, Schindeldach, schwarzem Dach und Wandpaneelen in Sonstige
Großes Klassisches Einfamilienhaus mit Faserzement-Fassade, schwarzer Fassadenfarbe, Satteldach, Schindeldach, schwarzem Dach und Wandpaneelen in Sonstige
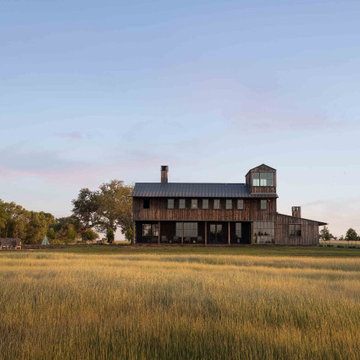
Ranch house features view tower.
Mittelgroßes, Dreistöckiges Klassisches Haus mit brauner Fassadenfarbe, Satteldach, Blechdach, grauem Dach und Wandpaneelen in Austin
Mittelgroßes, Dreistöckiges Klassisches Haus mit brauner Fassadenfarbe, Satteldach, Blechdach, grauem Dach und Wandpaneelen in Austin
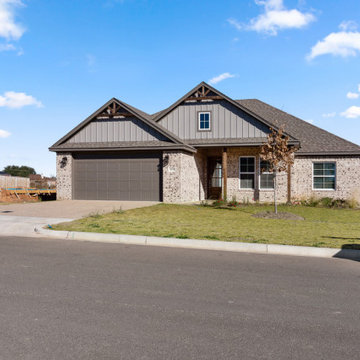
Mittelgroßes, Einstöckiges Klassisches Einfamilienhaus mit Betonfassade, brauner Fassadenfarbe, Satteldach, Schindeldach, braunem Dach und Wandpaneelen in Austin

Originally built in 1990 the Heady Lakehouse began as a 2,800SF family retreat and now encompasses over 5,635SF. It is located on a steep yet welcoming lot overlooking a cove on Lake Hartwell that pulls you in through retaining walls wrapped with White Brick into a courtyard laid with concrete pavers in an Ashlar Pattern. This whole home renovation allowed us the opportunity to completely enhance the exterior of the home with all new LP Smartside painted with Amherst Gray with trim to match the Quaker new bone white windows for a subtle contrast. You enter the home under a vaulted tongue and groove white washed ceiling facing an entry door surrounded by White brick.
Once inside you’re encompassed by an abundance of natural light flooding in from across the living area from the 9’ triple door with transom windows above. As you make your way into the living area the ceiling opens up to a coffered ceiling which plays off of the 42” fireplace that is situated perpendicular to the dining area. The open layout provides a view into the kitchen as well as the sunroom with floor to ceiling windows boasting panoramic views of the lake. Looking back you see the elegant touches to the kitchen with Quartzite tops, all brass hardware to match the lighting throughout, and a large 4’x8’ Santorini Blue painted island with turned legs to provide a note of color.
The owner’s suite is situated separate to one side of the home allowing a quiet retreat for the homeowners. Details such as the nickel gap accented bed wall, brass wall mounted bed-side lamps, and a large triple window complete the bedroom. Access to the study through the master bedroom further enhances the idea of a private space for the owners to work. It’s bathroom features clean white vanities with Quartz counter tops, brass hardware and fixtures, an obscure glass enclosed shower with natural light, and a separate toilet room.
The left side of the home received the largest addition which included a new over-sized 3 bay garage with a dog washing shower, a new side entry with stair to the upper and a new laundry room. Over these areas, the stair will lead you to two new guest suites featuring a Jack & Jill Bathroom and their own Lounging and Play Area.
The focal point for entertainment is the lower level which features a bar and seating area. Opposite the bar you walk out on the concrete pavers to a covered outdoor kitchen feature a 48” grill, Large Big Green Egg smoker, 30” Diameter Evo Flat-top Grill, and a sink all surrounded by granite countertops that sit atop a white brick base with stainless steel access doors. The kitchen overlooks a 60” gas fire pit that sits adjacent to a custom gunite eight sided hot tub with travertine coping that looks out to the lake. This elegant and timeless approach to this 5,000SF three level addition and renovation allowed the owner to add multiple sleeping and entertainment areas while rejuvenating a beautiful lake front lot with subtle contrasting colors.
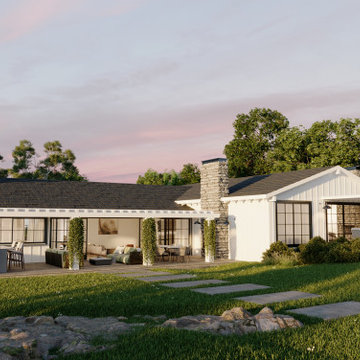
Glass sliding doors open the central kitchen, dining, and living room to the outdoor oasis. Showing an al-fresco cooking and dining area, as well as the primary bedroom's private outdoor area.
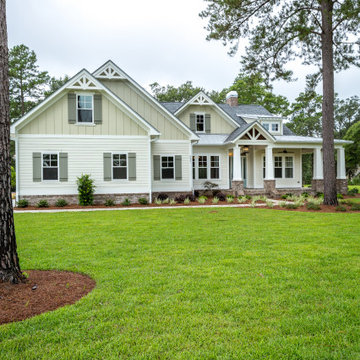
Custom two story home with board and batten siding.
Mittelgroßes, Zweistöckiges Klassisches Einfamilienhaus mit Mix-Fassade, bunter Fassadenfarbe, Satteldach, Misch-Dachdeckung, schwarzem Dach und Wandpaneelen
Mittelgroßes, Zweistöckiges Klassisches Einfamilienhaus mit Mix-Fassade, bunter Fassadenfarbe, Satteldach, Misch-Dachdeckung, schwarzem Dach und Wandpaneelen
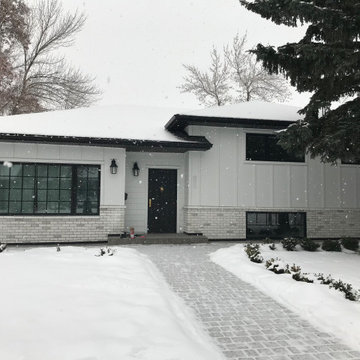
James Hardie Cedarmill Select 8.25" Siding in Arctic White to Entry Way. James Hardie Arctic White Boad N' Batten to Upper Portion of Home. Eldorado Tundrabrick in Chalk Dust to Lower Portion of Home. 19-3218
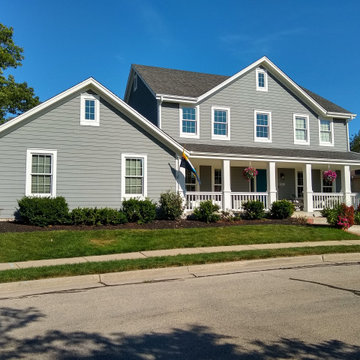
This traditional home was updated using modern colors from Sherwin Williams. The siding color was Armitage Gray HGSW 1483 from Sherwin Williams HGTV Home Collection, while the ever popular color Alabaster SW 7008 was used for the white trim throughout.
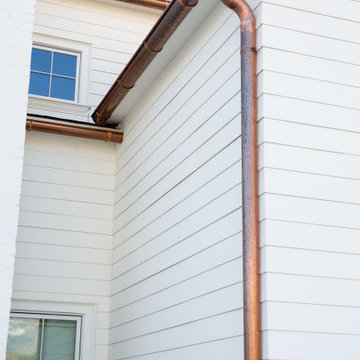
Studio McGee's New McGee Home featuring Tumbled Natural Stones, Painted brick, and Lap Siding.
Großes, Zweistöckiges Klassisches Einfamilienhaus mit Mix-Fassade, bunter Fassadenfarbe, Satteldach, Schindeldach, braunem Dach und Wandpaneelen in Salt Lake City
Großes, Zweistöckiges Klassisches Einfamilienhaus mit Mix-Fassade, bunter Fassadenfarbe, Satteldach, Schindeldach, braunem Dach und Wandpaneelen in Salt Lake City
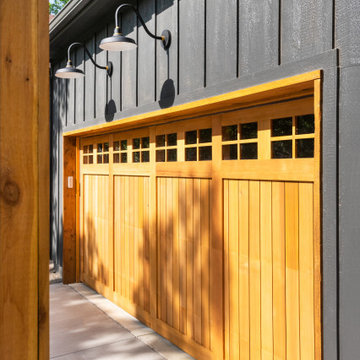
Großes, Zweistöckiges Klassisches Einfamilienhaus mit schwarzer Fassadenfarbe, Satteldach, Misch-Dachdeckung, schwarzem Dach und Wandpaneelen in Denver
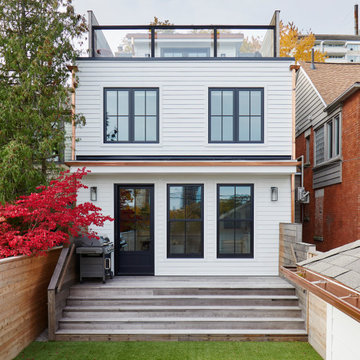
Perched above High Park, this family home is a crisp and clean breath of fresh air! Lovingly designed by the homeowner to evoke a warm and inviting country feel, the interior of this home required a full renovation from the basement right up to the third floor with rooftop deck. Upon arriving, you are greeted with a generous entry and elegant dining space, complemented by a sitting area, wrapped in a bay window.
Central to the success of this home is a welcoming oak/white kitchen and living space facing the backyard. The windows across the back of the house shower the main floor in daylight, while the use of oak beams adds to the impact. Throughout the house, floor to ceiling millwork serves to keep all spaces open and enhance flow from one room to another.
The use of clever millwork continues on the second floor with the highly functional laundry room and customized closets for the children’s bedrooms. The third floor includes extensive millwork, a wood-clad master bedroom wall and an elegant ensuite. A walk out rooftop deck overlooking the backyard and canopy of trees complements the space. Design elements include the use of white, black, wood and warm metals. Brass accents are used on the interior, while a copper eaves serves to elevate the exterior finishes.
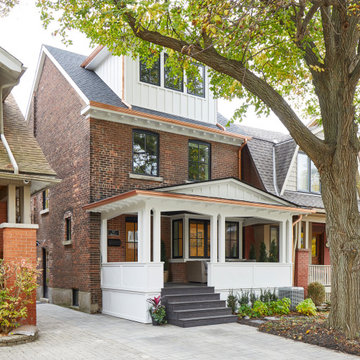
Perched above High Park, this family home is a crisp and clean breath of fresh air! Lovingly designed by the homeowner to evoke a warm and inviting country feel, the interior of this home required a full renovation from the basement right up to the third floor with rooftop deck. Upon arriving, you are greeted with a generous entry and elegant dining space, complemented by a sitting area, wrapped in a bay window.
Central to the success of this home is a welcoming oak/white kitchen and living space facing the backyard. The windows across the back of the house shower the main floor in daylight, while the use of oak beams adds to the impact. Throughout the house, floor to ceiling millwork serves to keep all spaces open and enhance flow from one room to another.
The use of clever millwork continues on the second floor with the highly functional laundry room and customized closets for the children’s bedrooms. The third floor includes extensive millwork, a wood-clad master bedroom wall and an elegant ensuite. A walk out rooftop deck overlooking the backyard and canopy of trees complements the space. Design elements include the use of white, black, wood and warm metals. Brass accents are used on the interior, while a copper eaves serves to elevate the exterior finishes.
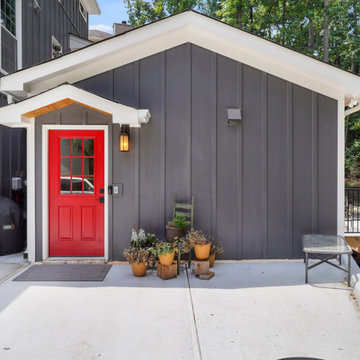
Großes, Einstöckiges Klassisches Haus mit Faserzement-Fassade, grauer Fassadenfarbe und Wandpaneelen in Atlanta
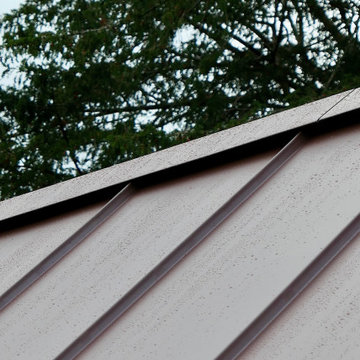
Red zinc standing seam roofing
Einstöckiges, Kleines Klassisches Haus mit schwarzer Fassadenfarbe, Satteldach, Blechdach, rotem Dach und Wandpaneelen in Sonstige
Einstöckiges, Kleines Klassisches Haus mit schwarzer Fassadenfarbe, Satteldach, Blechdach, rotem Dach und Wandpaneelen in Sonstige
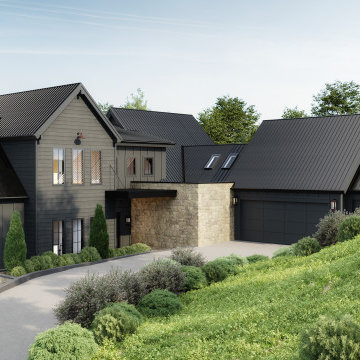
Großes, Zweistöckiges Klassisches Einfamilienhaus mit Mix-Fassade, schwarzer Fassadenfarbe, Satteldach, Blechdach, schwarzem Dach und Wandpaneelen in Calgary
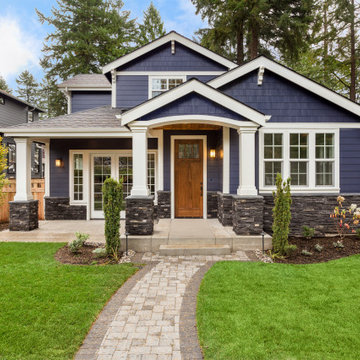
Zweistöckiges Klassisches Einfamilienhaus mit blauer Fassadenfarbe, Satteldach, Schindeldach, grauem Dach, Wandpaneelen und Schindeln in Salt Lake City
Klassische Häuser mit Wandpaneelen Ideen und Design
7