Klassische Häuser mit Wandpaneelen Ideen und Design
Suche verfeinern:
Budget
Sortieren nach:Heute beliebt
161 – 180 von 1.182 Fotos
1 von 3
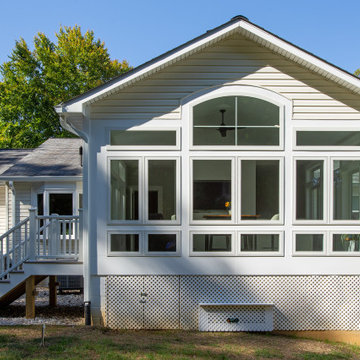
The sunroom was designed with beautiful transom windows, creating a glass enclosure that maximized the view of the backyard. The existing porch ceiling was low, so we increased the height to give the room a sense of connection to the backyard through the high glass windows.
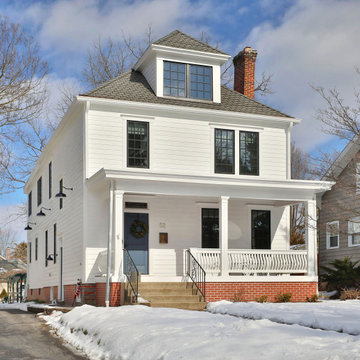
Swiss Remodeling, Columbus, Ohio, 2022 Regional CotY Award Winner, Residential Addition Over $250,000
Großes, Zweistöckiges Klassisches Einfamilienhaus mit Faserzement-Fassade, weißer Fassadenfarbe, Satteldach, Schindeldach, grauem Dach und Wandpaneelen in Kolumbus
Großes, Zweistöckiges Klassisches Einfamilienhaus mit Faserzement-Fassade, weißer Fassadenfarbe, Satteldach, Schindeldach, grauem Dach und Wandpaneelen in Kolumbus
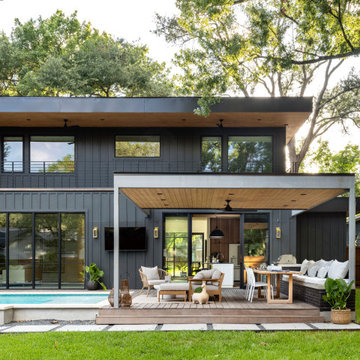
Großes, Zweistöckiges Klassisches Haus mit schwarzer Fassadenfarbe, Flachdach, Blechdach, schwarzem Dach und Wandpaneelen in Austin
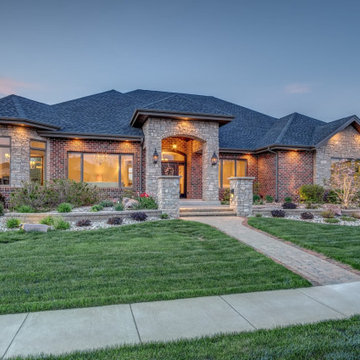
Einstöckiges, Geräumiges Klassisches Einfamilienhaus mit Steinfassade, bunter Fassadenfarbe, Satteldach, Schindeldach, blauem Dach und Wandpaneelen in Sonstige
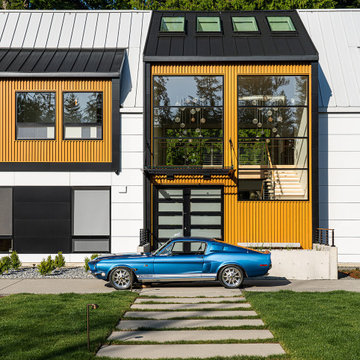
Highland House exterior
Mittelgroßes, Zweistöckiges Klassisches Einfamilienhaus mit Metallfassade, weißer Fassadenfarbe, Satteldach, Blechdach, weißem Dach und Wandpaneelen in Seattle
Mittelgroßes, Zweistöckiges Klassisches Einfamilienhaus mit Metallfassade, weißer Fassadenfarbe, Satteldach, Blechdach, weißem Dach und Wandpaneelen in Seattle
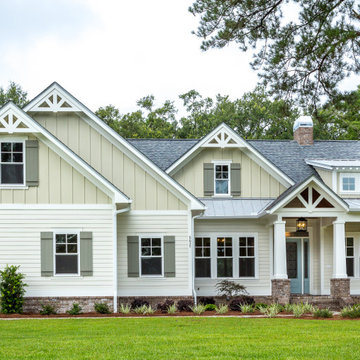
Custom two story home with board and batten siding.
Mittelgroßes, Zweistöckiges Klassisches Einfamilienhaus mit Mix-Fassade, bunter Fassadenfarbe, Satteldach, Misch-Dachdeckung, schwarzem Dach und Wandpaneelen
Mittelgroßes, Zweistöckiges Klassisches Einfamilienhaus mit Mix-Fassade, bunter Fassadenfarbe, Satteldach, Misch-Dachdeckung, schwarzem Dach und Wandpaneelen
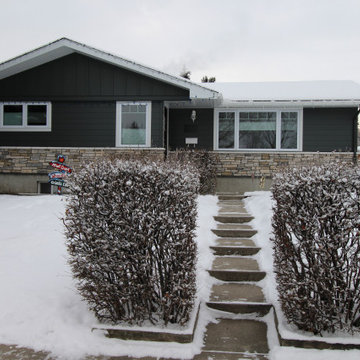
James Hardie 8.25" Siding in Iron Gray to Main Body of Home James Hardie Board N Batten in Iron Gray to Gables. All New North Star Windows. Eldorado Cliffstone in White Bark to Area Below James Hardie Siding.
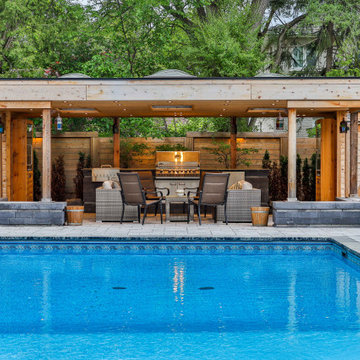
Swimming Pool View
Großes, Zweistöckiges Klassisches Haus mit brauner Fassadenfarbe, Satteldach, Schindeldach, grauem Dach und Wandpaneelen in Toronto
Großes, Zweistöckiges Klassisches Haus mit brauner Fassadenfarbe, Satteldach, Schindeldach, grauem Dach und Wandpaneelen in Toronto
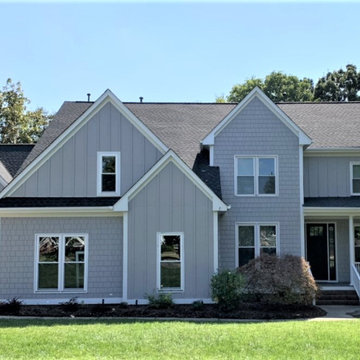
Klassisches Haus mit Faserzement-Fassade, grauer Fassadenfarbe und Wandpaneelen in Raleigh
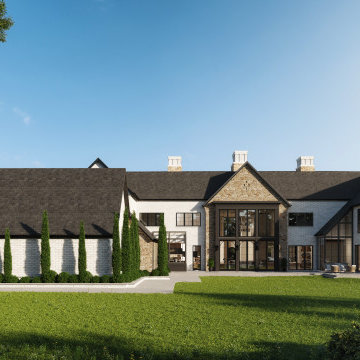
Geräumiges, Dreistöckiges Klassisches Einfamilienhaus mit Steinfassade, weißer Fassadenfarbe, Satteldach, Misch-Dachdeckung, schwarzem Dach und Wandpaneelen in Calgary
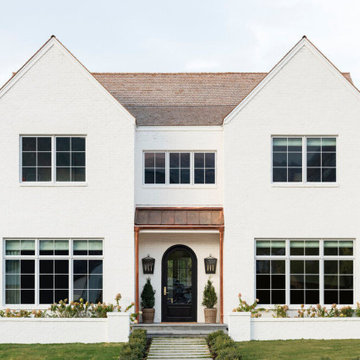
Studio McGee's New McGee Home featuring Tumbled Natural Stones, Painted brick, and Lap Siding.
Großes, Zweistöckiges Klassisches Einfamilienhaus mit Mix-Fassade, bunter Fassadenfarbe, Satteldach, Schindeldach, braunem Dach und Wandpaneelen in Salt Lake City
Großes, Zweistöckiges Klassisches Einfamilienhaus mit Mix-Fassade, bunter Fassadenfarbe, Satteldach, Schindeldach, braunem Dach und Wandpaneelen in Salt Lake City
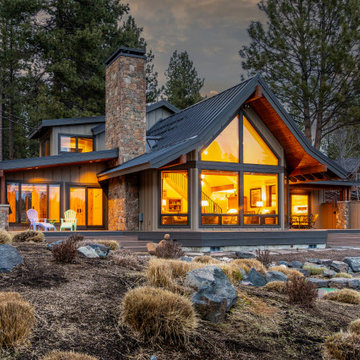
Mittelgroßes, Zweistöckiges Klassisches Haus mit beiger Fassadenfarbe, Satteldach, Blechdach, schwarzem Dach und Wandpaneelen in Sonstige
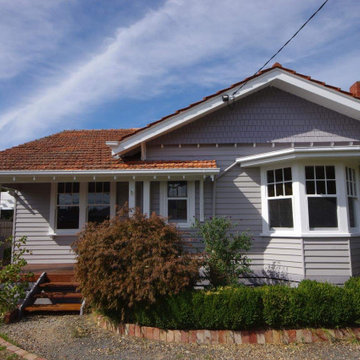
Front facade with a fresh coat of paint, terracotta roof repairs and a new timber entry deck and stairs.
Mittelgroßes, Einstöckiges Klassisches Haus mit grauer Fassadenfarbe, Satteldach, Ziegeldach, rotem Dach und Wandpaneelen in Melbourne
Mittelgroßes, Einstöckiges Klassisches Haus mit grauer Fassadenfarbe, Satteldach, Ziegeldach, rotem Dach und Wandpaneelen in Melbourne
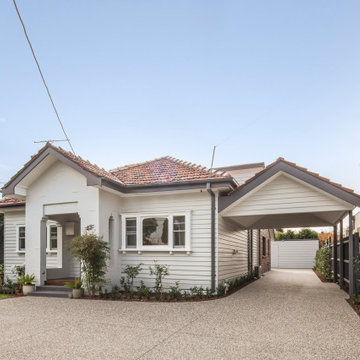
The external facade of the existing building is refurbished and repainted to refresh the house appearance. A new carport is added in the same architectural style and blends in with the existing fabric.
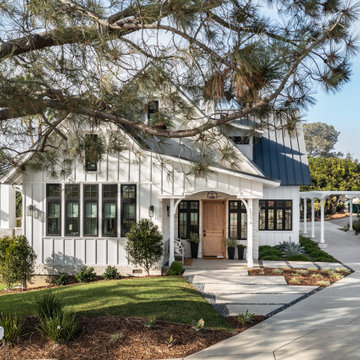
Magnolia - Carlsbad, CA
3,000+ sf two-story home, 4 bedrooms, 3.5 baths, plus a connected two-stall garage/ exercise space with bonus room above.
Magnolia is a significant transformation of the owner's childhood home. Features like the steep 12:12 metal roofs softening to 3:12 pitches; soft arch-shaped doug fir beams; custom-designed double gable brackets; exaggerated beam extensions; a detached arched/ louvered carport marching along the front of the home; an expansive rear deck with beefy brick bases with quad columns, large protruding arched beams; an arched louvered structure centered on an outdoor fireplace; cased out openings, detailed trim work throughout the home; and many other architectural features have created a unique and elegant home along Highland Ave. in Carlsbad, CA.
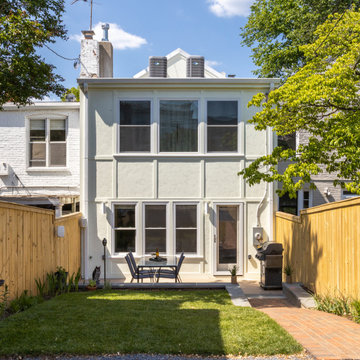
We removed the original partial addition and replaced it with a 3-story rear addition across the full width of the house. It now has more livable space with a large, open kitchen on the main floor with a door to a new deck, a true primary suite with a new bath on the second level and a family room in the basement. We also relocated the powder room to the center of the first floor. Moving the washer/dryer from the basement to a closet on the second-floor hall provides easier access for weekly use. Additionally, the clients requested energy-efficient features including adding insulation by firring out some walls, attic insulation, new front windows, and a new HVAC system.
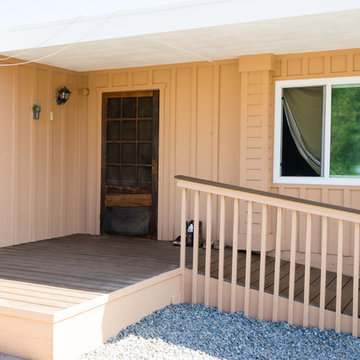
This El Cajon exterior home was in need of a new paint job and reconstruction of the deck. Removing stairs with an accessible ramp leading to the front entrance door. Photos by John Gerson. www.choosechi.com.
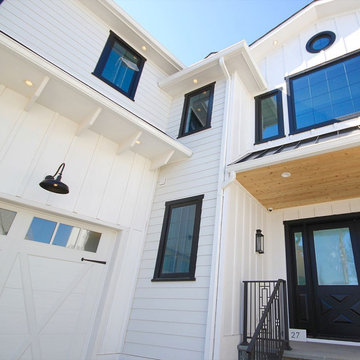
Dreistöckiges Klassisches Einfamilienhaus mit weißer Fassadenfarbe und Wandpaneelen in Austin
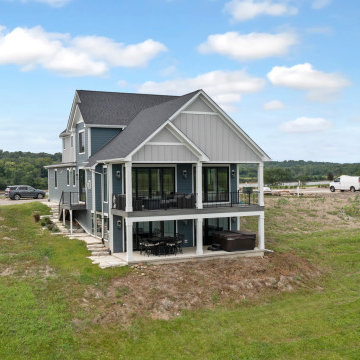
James Hardie Board and Batten in Pearl gray
James Hardie Lap siding in Evening Blue
James Hardie Trim in Arctic White
Masonry is ProVia Frost Terra Cut
Roof is Certainteed Moire Black
Windows are Pella Impervia in Black
Decking is Trex Transcend Island Mist
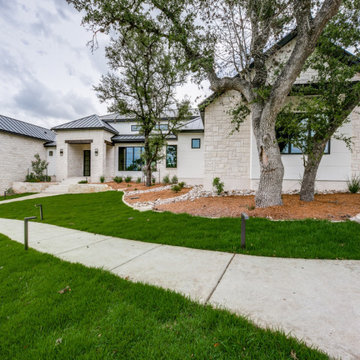
Großes, Einstöckiges Klassisches Haus mit Steinfassade, weißer Fassadenfarbe und Wandpaneelen in Austin
Klassische Häuser mit Wandpaneelen Ideen und Design
9