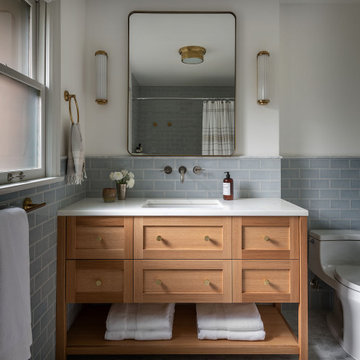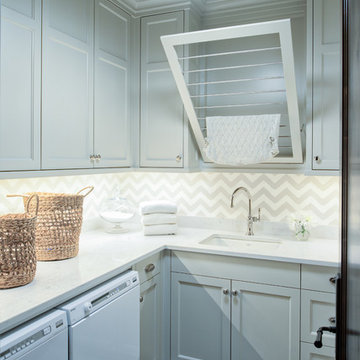Klassische Wohnideen

Jim Bartsch
Mittelgroßes Klassisches Badezimmer En Suite mit Unterbauwaschbecken, weißen Schränken, Unterbauwanne, Eckdusche, weißen Fliesen, beiger Wandfarbe und Wandnische in Santa Barbara
Mittelgroßes Klassisches Badezimmer En Suite mit Unterbauwaschbecken, weißen Schränken, Unterbauwanne, Eckdusche, weißen Fliesen, beiger Wandfarbe und Wandnische in Santa Barbara

Landmark Photography
Offenes Klassisches Wohnzimmer mit grauer Wandfarbe, braunem Boden und Kassettendecke in Minneapolis
Offenes Klassisches Wohnzimmer mit grauer Wandfarbe, braunem Boden und Kassettendecke in Minneapolis

In the design stages many details were incorporated in this classic kitchen to give it dimension since the surround cabinets, counters and backsplash were white. Polished nickel plumbing, hardware and custom grilles on feature cabinets along with the island pendants add shine, while finer details such as inset doors, furniture kicks on non-working areas and lofty crown details add a layering effect in the millwork. Photo by Pete Maric.
Finden Sie den richtigen Experten für Ihr Projekt

Offene, Mittelgroße Klassische Küche in L-Form mit Landhausspüle, Schrankfronten mit vertiefter Füllung, weißen Schränken, Quarzit-Arbeitsplatte, Küchenrückwand in Weiß, Rückwand aus Keramikfliesen, Küchengeräten aus Edelstahl, braunem Holzboden, Kücheninsel und weißer Arbeitsplatte in Dallas

Shiplap Fireplace
Mittelgroßes, Offenes Klassisches Wohnzimmer mit weißer Wandfarbe, hellem Holzboden, Kamin, Kaminumrandung aus Holzdielen, buntem Boden und gewölbter Decke in Atlanta
Mittelgroßes, Offenes Klassisches Wohnzimmer mit weißer Wandfarbe, hellem Holzboden, Kamin, Kaminumrandung aus Holzdielen, buntem Boden und gewölbter Decke in Atlanta

A colouful kitchen in a victorian house renovation. Two tone kitchen cabinets in soft green and off-white. The flooring is antique tiles painstakingly redesigned to fit around the island. At the back of the kitchen is a pantry area separated by a crittall doors with reeded glass.

Project Developer John Audet
Designer Kate Adams
Photography by Stacy Zarin Goldberg
Mittelgroße Klassische Wohnküche in U-Form mit Küchengeräten aus Edelstahl, braunem Holzboden, Kücheninsel, Landhausspüle, Schrankfronten im Shaker-Stil, weißen Schränken, Quarzwerkstein-Arbeitsplatte, Küchenrückwand in Weiß, braunem Boden und grauer Arbeitsplatte in Washington, D.C.
Mittelgroße Klassische Wohnküche in U-Form mit Küchengeräten aus Edelstahl, braunem Holzboden, Kücheninsel, Landhausspüle, Schrankfronten im Shaker-Stil, weißen Schränken, Quarzwerkstein-Arbeitsplatte, Küchenrückwand in Weiß, braunem Boden und grauer Arbeitsplatte in Washington, D.C.
Laden Sie die Seite neu, um diese Anzeige nicht mehr zu sehen

Klassisches Duschbad mit hellbraunen Holzschränken, bodengleicher Dusche, farbigen Fliesen, weißer Wandfarbe, Fliesen in Holzoptik, Unterbauwaschbecken, braunem Boden, Falttür-Duschabtrennung, beiger Waschtischplatte, Wandnische, Duschbank, Einzelwaschbecken, eingebautem Waschtisch und Schrankfronten mit vertiefter Füllung in Orange County

Photo Credit: Tiffany Ringwald
GC: Ekren Construction
Großes Klassisches Badezimmer En Suite mit Schrankfronten im Shaker-Stil, grauen Schränken, Eckdusche, Wandtoilette mit Spülkasten, weißen Fliesen, Porzellanfliesen, weißer Wandfarbe, Porzellan-Bodenfliesen, Unterbauwaschbecken, Marmor-Waschbecken/Waschtisch, beigem Boden, Falttür-Duschabtrennung und grauer Waschtischplatte in Charlotte
Großes Klassisches Badezimmer En Suite mit Schrankfronten im Shaker-Stil, grauen Schränken, Eckdusche, Wandtoilette mit Spülkasten, weißen Fliesen, Porzellanfliesen, weißer Wandfarbe, Porzellan-Bodenfliesen, Unterbauwaschbecken, Marmor-Waschbecken/Waschtisch, beigem Boden, Falttür-Duschabtrennung und grauer Waschtischplatte in Charlotte

Klassisches Schlafzimmer mit grauer Wandfarbe, dunklem Holzboden und braunem Boden in Orlando

Offenes, Mittelgroßes Klassisches Wohnzimmer mit grauer Wandfarbe, braunem Holzboden, Kamin, Kaminumrandung aus Stein, braunem Boden und TV-Wand in San Francisco

The beautiful pendants over this island provide general lighting but also add a unique element to this transitional kitchen.
Große Klassische Küche in U-Form mit Unterbauwaschbecken, flächenbündigen Schrankfronten, weißen Schränken, Quarzwerkstein-Arbeitsplatte, Küchenrückwand in Weiß, Rückwand aus Stein, Küchengeräten aus Edelstahl, dunklem Holzboden, Kücheninsel, braunem Boden und weißer Arbeitsplatte in Sonstige
Große Klassische Küche in U-Form mit Unterbauwaschbecken, flächenbündigen Schrankfronten, weißen Schränken, Quarzwerkstein-Arbeitsplatte, Küchenrückwand in Weiß, Rückwand aus Stein, Küchengeräten aus Edelstahl, dunklem Holzboden, Kücheninsel, braunem Boden und weißer Arbeitsplatte in Sonstige

Interior Design: Tucker Thomas Interior Design
Builder: Structural Image
Photography: Spacecrafting
Custom Cabinetry: Engstrom
Wood Products
Mittelgroßer Klassischer Eingang mit Stauraum und buntem Boden in Minneapolis
Mittelgroßer Klassischer Eingang mit Stauraum und buntem Boden in Minneapolis

mparchphoto, Richard Grenier Builder
Unbedeckter Klassischer Patio mit Feuerstelle in Denver
Unbedeckter Klassischer Patio mit Feuerstelle in Denver

This remodel went from a tiny corner bathroom, to a charming full master bathroom with a large walk in closet. The Master Bathroom was over sized so we took space from the bedroom and closets to create a double vanity space with herringbone glass tile backsplash.
We were able to fit in a linen cabinet with the new master shower layout for plenty of built-in storage. The bathroom are tiled with hex marble tile on the floor and herringbone marble tiles in the shower. Paired with the brass plumbing fixtures and hardware this master bathroom is a show stopper and will be cherished for years to come.
Space Plans & Design, Interior Finishes by Signature Designs Kitchen Bath.
Photography Gail Owens

A hip young family moving from Boston tackled an enormous makeover of an antique colonial revival home in downtown Larchmont. The kitchen area was quite spacious but benefitted from a small bump out for a banquette and additional windows. Navy blue island and tall cabinetry matched to Benjamin Moore’s Van Deusen blue is balanced by crisp white (Benjamin Moore’s Chantilly Lace) cabinetry on the perimeter. The mid-century inspired suspended fireplace adds warmth and style to the kitchen. A tile covered range hood blends the ventilation into the walls. Brushed brass hardware by Lewis Dolan in a contemporary T-bar shape offer clean lines in a warm metallic tone.
White Marble countertops on the perimeter are balanced by white quartz composite on the island. Kitchen design and custom cabinetry by Studio Dearborn. Countertops by Rye Marble. Refrigerator--Subzero; Range—Viking French door oven--Viking. Dacor Wine Station. Dishwashers—Bosch. Ventilation—Best. Hardware—Lewis Dolan. Lighting—Rejuvenation. Sink--Franke. Stools—Soho Concept. Photography Adam Kane Macchia.
Klassische Wohnideen

Builder: John Kraemer & Sons | Building Architecture: Charlie & Co. Design | Interiors: Martha O'Hara Interiors | Photography: Landmark Photography
Mittelgroßes Klassisches Badezimmer En Suite mit weißen Schränken, grauer Wandfarbe, Marmorboden, Quarzwerkstein-Waschtisch, weißem Boden, Falttür-Duschabtrennung, Schrankfronten mit vertiefter Füllung, Doppeldusche, Unterbauwaschbecken und weißer Waschtischplatte in Minneapolis
Mittelgroßes Klassisches Badezimmer En Suite mit weißen Schränken, grauer Wandfarbe, Marmorboden, Quarzwerkstein-Waschtisch, weißem Boden, Falttür-Duschabtrennung, Schrankfronten mit vertiefter Füllung, Doppeldusche, Unterbauwaschbecken und weißer Waschtischplatte in Minneapolis

Klassische Küche mit Vorratsschrank, flächenbündigen Schrankfronten, hellen Holzschränken und hellem Holzboden in Dublin
7





















