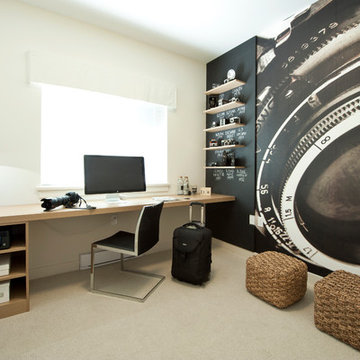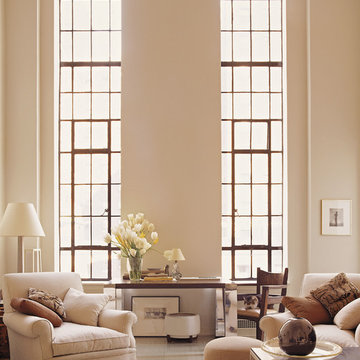Klassische Wohnideen
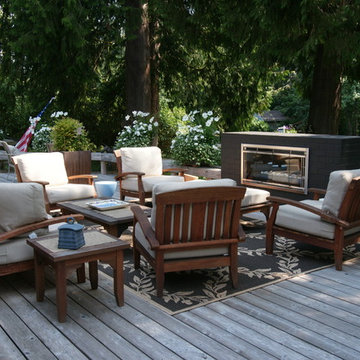
This project was designed to compliment the clients simple lifestyle and minimalist taste. The entry courtyard is cool and clean, the sideyard has a wide expanse of lawn surrounded with low maintenance shrubs and trees. The back deck was made for entertaining. Eating and living areas defined by not only furniture but with large planters used as "room" dividers. The rest of the garden is mass planted with groundcover, shrubs and perennials.
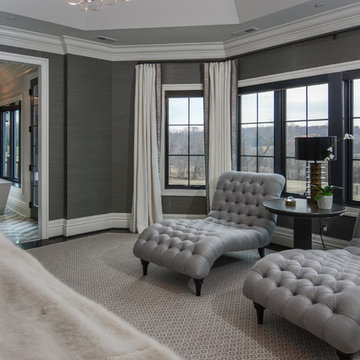
Großes Klassisches Hauptschlafzimmer ohne Kamin mit grauer Wandfarbe und dunklem Holzboden in Baltimore
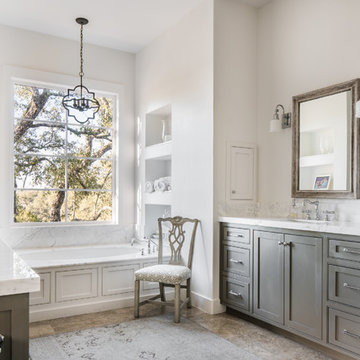
Matthew Niemann Photography
Klassisches Badezimmer En Suite mit grauen Schränken, Unterbauwanne, weißer Wandfarbe, Unterbauwaschbecken und Schrankfronten im Shaker-Stil in Austin
Klassisches Badezimmer En Suite mit grauen Schränken, Unterbauwanne, weißer Wandfarbe, Unterbauwaschbecken und Schrankfronten im Shaker-Stil in Austin
Finden Sie den richtigen Experten für Ihr Projekt
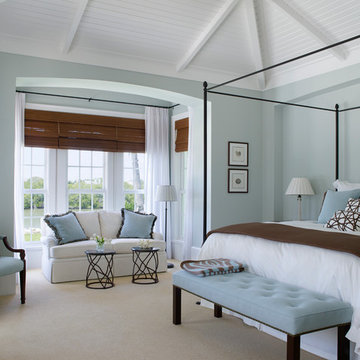
Gridley Graves
Klassisches Schlafzimmer mit blauer Wandfarbe und Teppichboden in Miami
Klassisches Schlafzimmer mit blauer Wandfarbe und Teppichboden in Miami
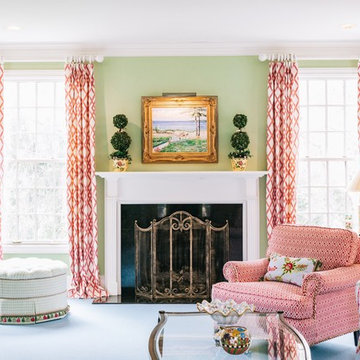
photo credit: Hayden Stinebaugh
Klassisches Wohnzimmer mit grüner Wandfarbe und Kamin in Detroit
Klassisches Wohnzimmer mit grüner Wandfarbe und Kamin in Detroit
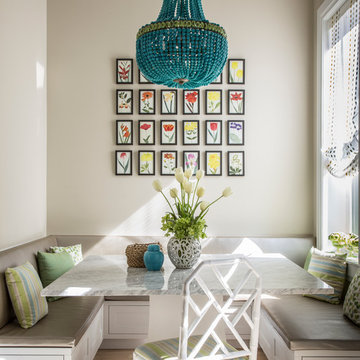
Marco Ricca
Mittelgroßes Klassisches Esszimmer ohne Kamin mit grauer Wandfarbe und hellem Holzboden in New York
Mittelgroßes Klassisches Esszimmer ohne Kamin mit grauer Wandfarbe und hellem Holzboden in New York
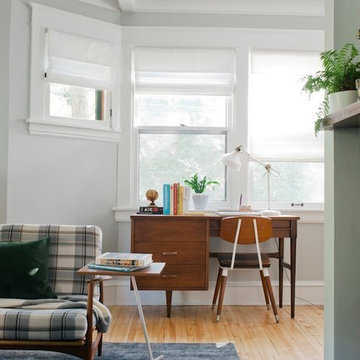
HGTV Designer Emily Henderson partnered with Curbly bloggers and homeowners to style their master bedroom. Emily's infallible style is an effortless mixture of midcentury and eclectic finds. Emily wanted to give the Curbly house a light, airy feel, so she dressed the windows with the stunning Blinds.com Roman Shades in a crisp white.
Photo taken by Melissa Oholendt, styled by Emily Henderson, produced by Curbly.com
Laden Sie die Seite neu, um diese Anzeige nicht mehr zu sehen
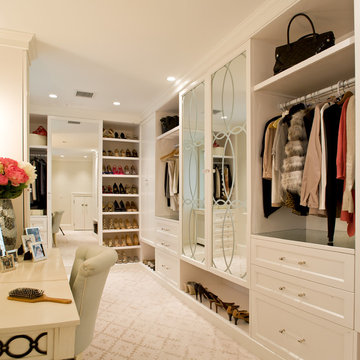
J Allen Smith Design / Build
Großes, Neutrales Klassisches Ankleidezimmer mit Ankleidebereich, Schrankfronten mit vertiefter Füllung, weißen Schränken, Teppichboden und beigem Boden in Washington, D.C.
Großes, Neutrales Klassisches Ankleidezimmer mit Ankleidebereich, Schrankfronten mit vertiefter Füllung, weißen Schränken, Teppichboden und beigem Boden in Washington, D.C.
Mittelgroßes Klassisches Arbeitszimmer mit beigem Boden, Arbeitsplatz, bunten Wänden, Teppichboden und freistehendem Schreibtisch in Atlanta
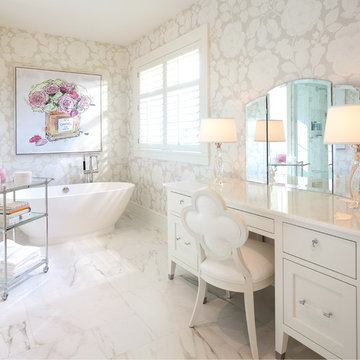
Steve Henke
Klassisches Badezimmer En Suite mit weißen Schränken, freistehender Badewanne, weißen Fliesen, beiger Wandfarbe, Marmorboden und flächenbündigen Schrankfronten in Minneapolis
Klassisches Badezimmer En Suite mit weißen Schränken, freistehender Badewanne, weißen Fliesen, beiger Wandfarbe, Marmorboden und flächenbündigen Schrankfronten in Minneapolis
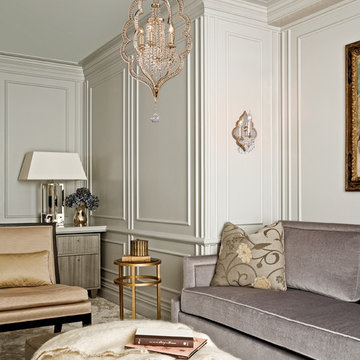
Repräsentatives Klassisches Wohnzimmer mit Teppichboden und weißer Wandfarbe in Los Angeles
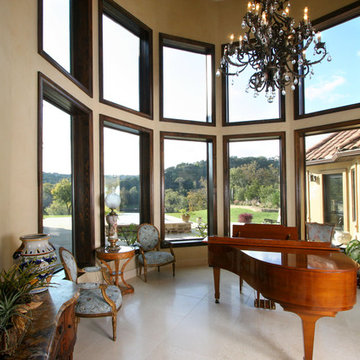
This estate home on Lake Austin allows for extensive entertaining in the open floor plan the homeowners desired.
Klassisches Musikzimmer in Austin
Klassisches Musikzimmer in Austin
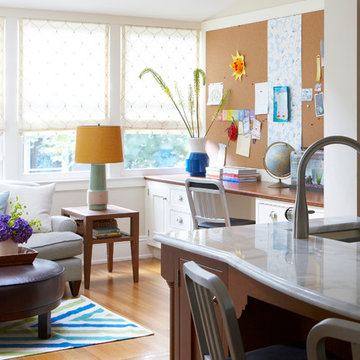
Großes Klassisches Arbeitszimmer ohne Kamin mit braunem Holzboden, Einbau-Schreibtisch, weißer Wandfarbe und braunem Boden in Boston
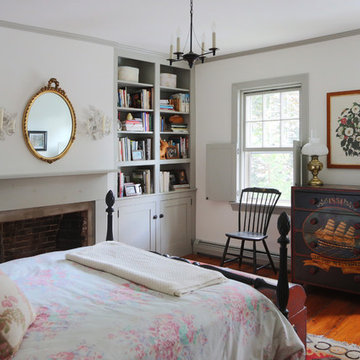
We gave this Newburyport, Massachusetts townhouse a second life with a full renovation that built upon the impeccable bones of the old building. Salvaged wood and soapstone elements in the kitchen design complement the existing timber ceiling and brick walls while adding additional texture. We refinished the pine floors throughout and added hidden ceiling lights that provide illumination and ambiance without compromising the architectural lines of the space.
Beautifully crafted, handmade cabinetry and molding details added to the bedrooms and baths coordinate with the existing Indian shutters. By maintaining respect for its historic authenticity we were able to create for the owners a very special home that resonates with comfort and warmth.
Photo Credit: Eric Roth

Photo Credit: Mark Ehlen
Fernseherloses, Mittelgroßes, Repräsentatives, Abgetrenntes Klassisches Wohnzimmer mit beiger Wandfarbe, Kamin, dunklem Holzboden und Kaminumrandung aus Holz in Minneapolis
Fernseherloses, Mittelgroßes, Repräsentatives, Abgetrenntes Klassisches Wohnzimmer mit beiger Wandfarbe, Kamin, dunklem Holzboden und Kaminumrandung aus Holz in Minneapolis

Interior Design by Martha O'Hara Interiors
Photography by Susan Gilmore
This eclectic dining area pulls together warm and cool tones that make this space feel fresh, fabulous & fun! The custom hickory flooring adds a unique touch with the gray wash finish. Martha O'Hara Interiors, Interior Design | Susan Gilmore, Photography
Klassische Wohnideen
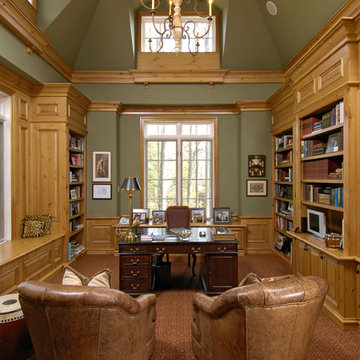
home office, home library, vaulted ceiling, custom built-in bookshelves
Klassisches Arbeitszimmer mit grüner Wandfarbe, Teppichboden und freistehendem Schreibtisch in Washington, D.C.
Klassisches Arbeitszimmer mit grüner Wandfarbe, Teppichboden und freistehendem Schreibtisch in Washington, D.C.
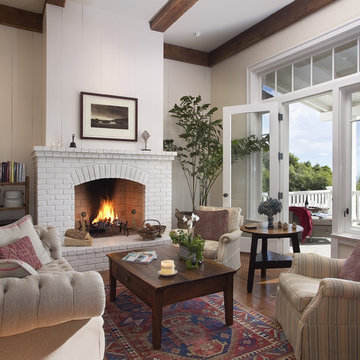
Arriving guests pass through a small garden before the front door opens to reveal the dramatic view. The main living area connects onto the covered porch and through to the kitchen and small den. A varied ceiling form and staggered exterior wall helps the large, informal space feel comfortable for two people or a large gathering. The textures of painted brick and rustic wall planks offset the warm tones of the vintage timbers and wood flooring.
4




















