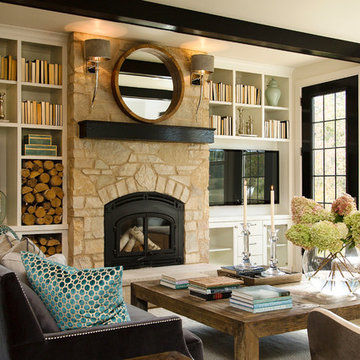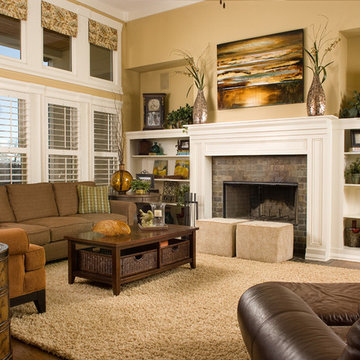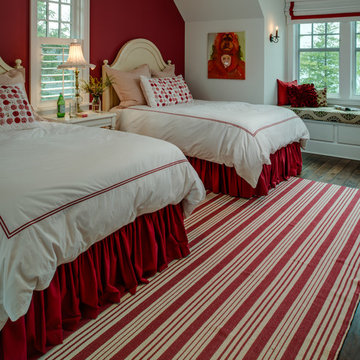Klassische Wohnideen
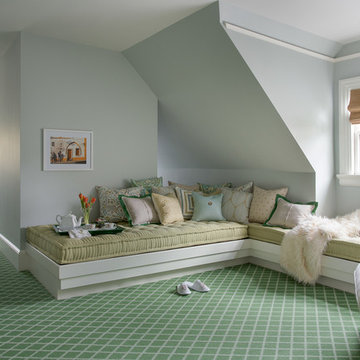
Eric Roth Photography
Großes Klassisches Gästezimmer mit blauer Wandfarbe, Teppichboden und grünem Boden in Boston
Großes Klassisches Gästezimmer mit blauer Wandfarbe, Teppichboden und grünem Boden in Boston
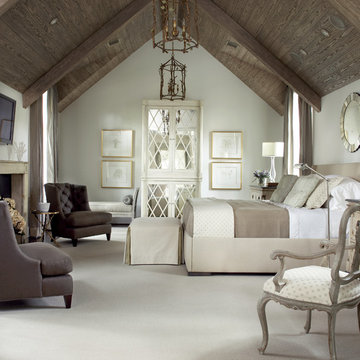
Großes Klassisches Hauptschlafzimmer mit weißer Wandfarbe, dunklem Holzboden, Kamin, Kaminumrandung aus Stein und braunem Boden in Houston
Finden Sie den richtigen Experten für Ihr Projekt
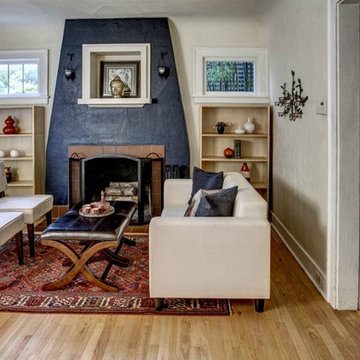
This was a tiny room with the front door in the middle. We used small furniture pieces to create a conversation area.
John Wilbanks
Klassisches Wohnzimmer mit beiger Wandfarbe, braunem Holzboden und Kamin in Seattle
Klassisches Wohnzimmer mit beiger Wandfarbe, braunem Holzboden und Kamin in Seattle
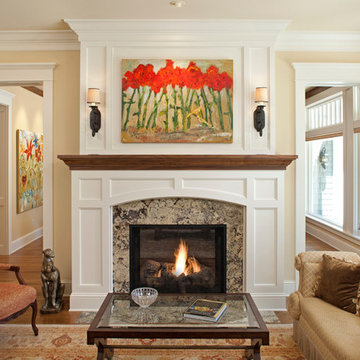
Builder: John Kraemer & Sons
Architecture: Sharratt Design & Co.
Interior Design: Katie Redpath Constable
Photography: Landmark Photography
Klassisches Wohnzimmer mit gelber Wandfarbe in Minneapolis
Klassisches Wohnzimmer mit gelber Wandfarbe in Minneapolis
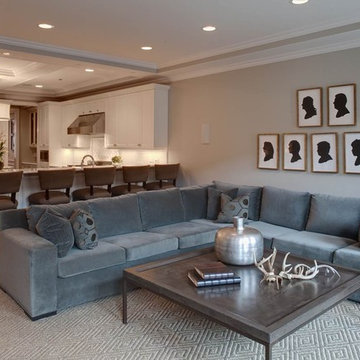
A trendy yet sophisticated lounging area. Large enough for social gatherings, overlooked by kitchen bar stools. Grey/blue couch stands out against brown barstools and coffee table. Statement pieces strategically placed on table, beautiful decoration and conversation pieces.
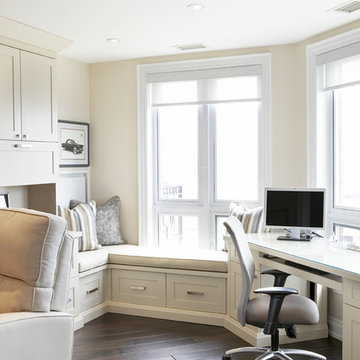
Photo by Paul Chmielowiec, paulc.ca
Klassisches Arbeitszimmer mit beiger Wandfarbe, dunklem Holzboden und Einbau-Schreibtisch in Toronto
Klassisches Arbeitszimmer mit beiger Wandfarbe, dunklem Holzboden und Einbau-Schreibtisch in Toronto
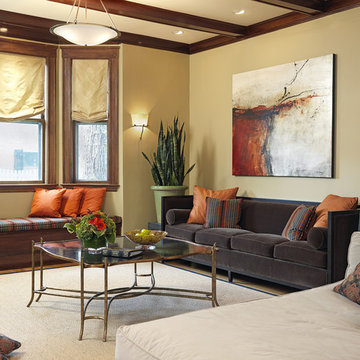
photo by Richard Mandelkorn
Repräsentatives, Großes, Abgetrenntes Klassisches Wohnzimmer mit beiger Wandfarbe, braunem Holzboden, Kamin, Kaminumrandung aus Backstein und freistehendem TV in Boston
Repräsentatives, Großes, Abgetrenntes Klassisches Wohnzimmer mit beiger Wandfarbe, braunem Holzboden, Kamin, Kaminumrandung aus Backstein und freistehendem TV in Boston
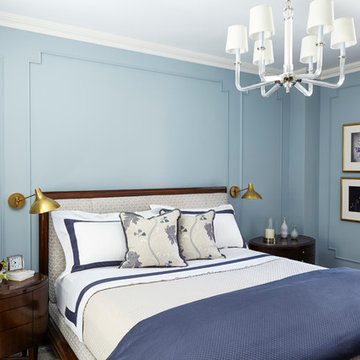
Alison Gootee, Studio D
Mittelgroßes Klassisches Hauptschlafzimmer mit blauer Wandfarbe in New York
Mittelgroßes Klassisches Hauptschlafzimmer mit blauer Wandfarbe in New York

This addition came about from the client's desire to renovate and enlarge their kitchen. The open floor plan allows seamless movement between the kitchen and the back patio, and is a straight shot through to the mudroom and to the driveway.
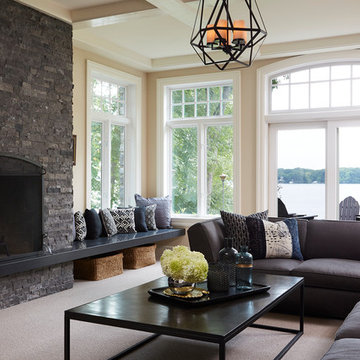
Klassisches Wohnzimmer mit beiger Wandfarbe, Teppichboden, Kamin und Kaminumrandung aus Stein in Minneapolis
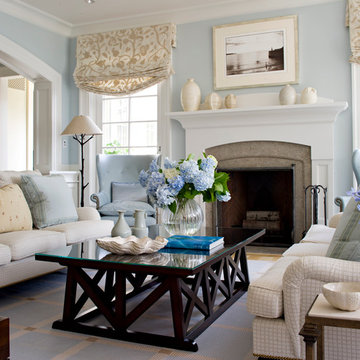
Clean lines soft colors in Family Room/kitchen
Fernseherloses Klassisches Wohnzimmer mit Kamin und grauer Wandfarbe in Miami
Fernseherloses Klassisches Wohnzimmer mit Kamin und grauer Wandfarbe in Miami

This lovely room is found on the other side of the two-sided fireplace and is encased in glass on 3 sides. Marvin Integrity windows and Marvin doors are trimmed out in White Dove, which compliments the ceiling's shiplap and the white overgrouted stone fireplace. Its a lovely place to relax at any time of the day!
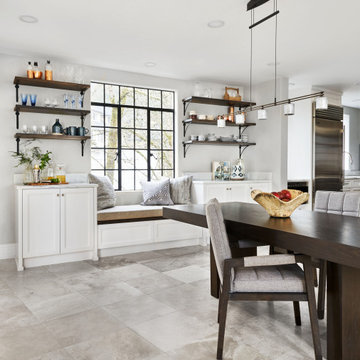
Klassisches Esszimmer mit grauer Wandfarbe und grauem Boden in Portland
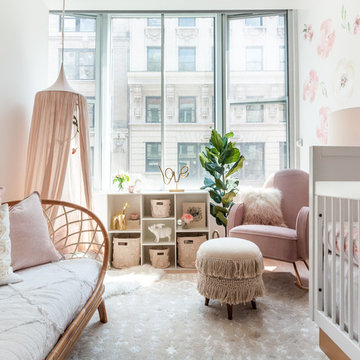
This nursery began in an empty white-box room with incredible natural light, the challenge being to give it warmth and add multi-functionality. Through floral motifs and hints of gold, we created a boho glam room perfect for a little girl. We played with texture to give depth to the soft color palette. The upholstered crib is convertible to a toddler bed, and the daybed can serve as a twin bed, offering a nursery that can grow with baby. The changing table doubles as a dresser, while the hanging canopy play area serves as a perfect play and reading nook.
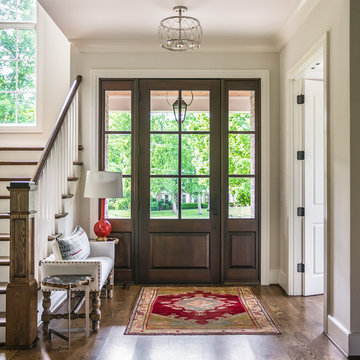
Reed Brown Photography
Klassisches Foyer mit Einzeltür, grauer Wandfarbe, dunklem Holzboden und Haustür aus Glas in Nashville
Klassisches Foyer mit Einzeltür, grauer Wandfarbe, dunklem Holzboden und Haustür aus Glas in Nashville
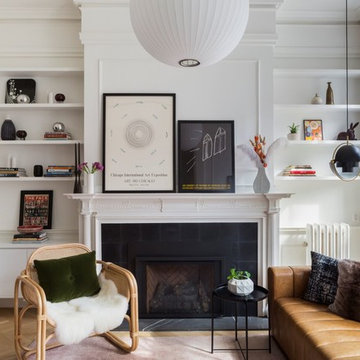
Complete renovation of a brownstone in a landmark district, including the recreation of the original stoop.
Kate Glicksberg Photography
Fernseherloses, Abgetrenntes Klassisches Wohnzimmer mit weißer Wandfarbe, hellem Holzboden, Kamin und gefliester Kaminumrandung in New York
Fernseherloses, Abgetrenntes Klassisches Wohnzimmer mit weißer Wandfarbe, hellem Holzboden, Kamin und gefliester Kaminumrandung in New York
Klassische Wohnideen

Family Room Addition and Remodel featuring patio door, bifold door, tiled fireplace and floating hearth, and floating shelves | Photo: Finger Photography
6



















