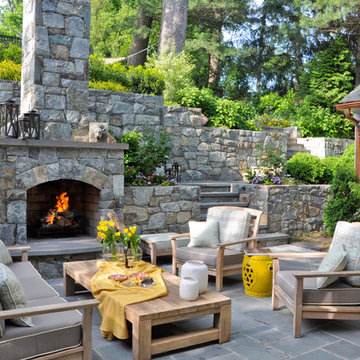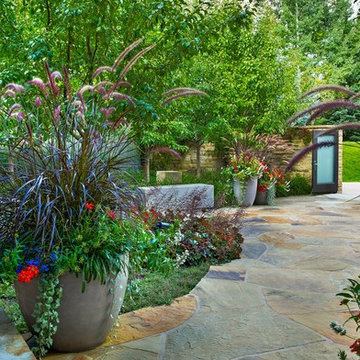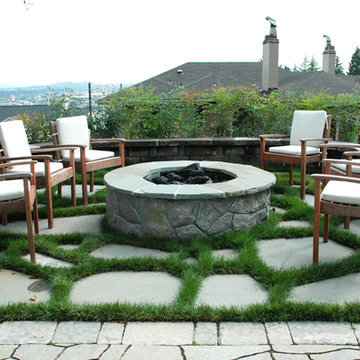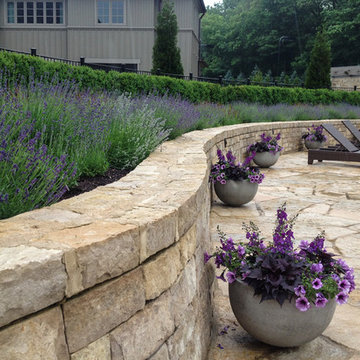Klassische Wohnideen

Conceived as a remodel and addition, the final design iteration for this home is uniquely multifaceted. Structural considerations required a more extensive tear down, however the clients wanted the entire remodel design kept intact, essentially recreating much of the existing home. The overall floor plan design centers on maximizing the views, while extensive glazing is carefully placed to frame and enhance them. The residence opens up to the outdoor living and views from multiple spaces and visually connects interior spaces in the inner court. The client, who also specializes in residential interiors, had a vision of ‘transitional’ style for the home, marrying clean and contemporary elements with touches of antique charm. Energy efficient materials along with reclaimed architectural wood details were seamlessly integrated, adding sustainable design elements to this transitional design. The architect and client collaboration strived to achieve modern, clean spaces playfully interjecting rustic elements throughout the home.
Greenbelt Homes
Glynis Wood Interiors
Photography by Bryant Hill

FX Home Tours
Interior Design: Osmond Design
Großes, Offenes Klassisches Wohnzimmer mit beiger Wandfarbe, hellem Holzboden, Kaminumrandung aus Stein, TV-Wand, Gaskamin und braunem Boden in Salt Lake City
Großes, Offenes Klassisches Wohnzimmer mit beiger Wandfarbe, hellem Holzboden, Kaminumrandung aus Stein, TV-Wand, Gaskamin und braunem Boden in Salt Lake City
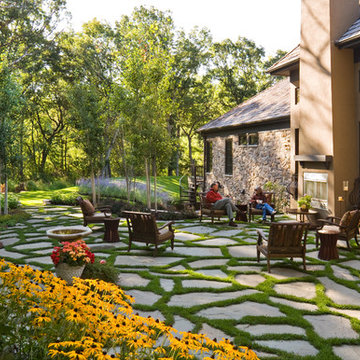
This intimate, interconnected landscape gives these homeowners three spaces that make being outside a joy.
Low stucco walls create a courtyard near the front door that has as unique sense of privacy, making it a great place to pause and view the pond below.
Under the deck the stucco walls wrap around a patio, creating a perfect place for a cool refuge from hot summer days. A custom-made fountain is integrated into the wall, a bed of lush flowers is woven into the bluestone, and a view to the surrounding landscape is framed by the posts of the deck above.
The rear patio is made of large bluestone pieces. Grassy seams between the stone soften the hard surface. Towering evergreens create privacy, drifts of colorful perennials surround the seat walls, and clumps of Aspen trees define the entrance to this enchanting outdoor room.
Finden Sie den richtigen Experten für Ihr Projekt
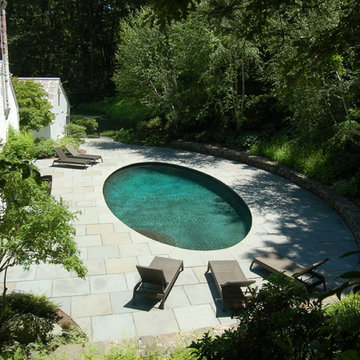
The top of the hill shows how dramatic the surrounding landform is while looking through the plantings on the hillside down to the pool and bluestone pool paving. A key feature of the design is the stone coping that merges seamlessly into the stone paving without a definitive edge. This required the gunite shell to be accurately formed to support the jogs in the coping stones.
Photo: Paul Maue

This kitchen features Venetian Gold Granite Counter tops, White Linen glazed custom cabinetry on the parameter and Gunstock stain on the island, the vent hood and around the stove. The Flooring is American Walnut in varying sizes. There is a natural stacked stone on as the backsplash under the hood with a travertine subway tile acting as the backsplash under the cabinetry. Two tones of wall paint were used in the kitchen. Oyster bar is found as well as Morning Fog.

Zweizeilige, Mittelgroße Klassische Hausbar mit Bartresen, Unterbauwaschbecken, schwarzen Schränken, Quarzit-Arbeitsplatte, Küchenrückwand in Schwarz, Rückwand aus Glasfliesen, braunem Boden, brauner Arbeitsplatte und dunklem Holzboden in Austin

In 2014, we were approached by a couple to achieve a dream space within their existing home. They wanted to expand their existing bar, wine, and cigar storage into a new one-of-a-kind room. Proud of their Italian heritage, they also wanted to bring an “old-world” feel into this project to be reminded of the unique character they experienced in Italian cellars. The dramatic tone of the space revolves around the signature piece of the project; a custom milled stone spiral stair that provides access from the first floor to the entry of the room. This stair tower features stone walls, custom iron handrails and spindles, and dry-laid milled stone treads and riser blocks. Once down the staircase, the entry to the cellar is through a French door assembly. The interior of the room is clad with stone veneer on the walls and a brick barrel vault ceiling. The natural stone and brick color bring in the cellar feel the client was looking for, while the rustic alder beams, flooring, and cabinetry help provide warmth. The entry door sequence is repeated along both walls in the room to provide rhythm in each ceiling barrel vault. These French doors also act as wine and cigar storage. To allow for ample cigar storage, a fully custom walk-in humidor was designed opposite the entry doors. The room is controlled by a fully concealed, state-of-the-art HVAC smoke eater system that allows for cigar enjoyment without any odor.
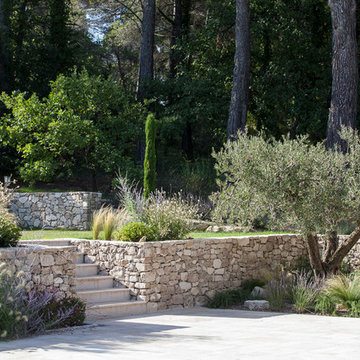
Denis DALMASSO
Klassischer Patio hinter dem Haus in Marseille
Klassischer Patio hinter dem Haus in Marseille

Große, Halbschattige Klassische Gartenmauer hinter dem Haus mit Natursteinplatten in New York
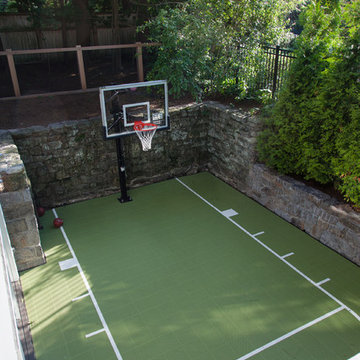
Matthew J. Cunningham
Klassischer Garten hinter dem Haus mit Sportplatz in Boston
Klassischer Garten hinter dem Haus mit Sportplatz in Boston
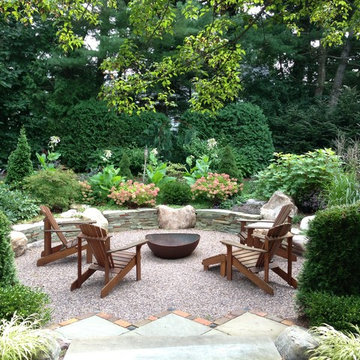
Unbedeckter Klassischer Patio mit Kies mit Feuerstelle in Burlington
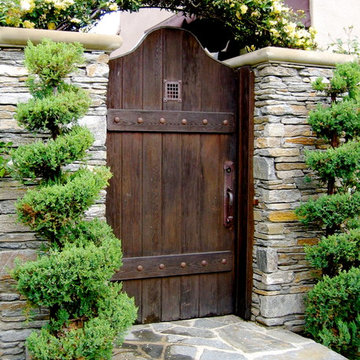
An entry can be gated and private while still being friendly looking. The arbor, stacked stone, and the topiaries add a sense of "home" to this custom made gate.
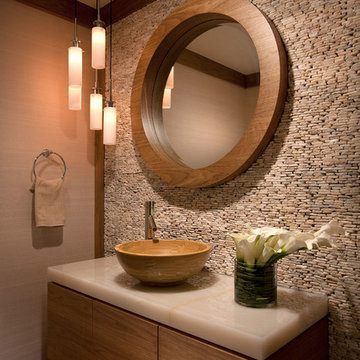
Klassische Gästetoilette mit Aufsatzwaschbecken und beiger Waschtischplatte in Miami
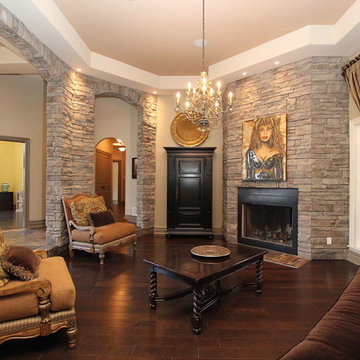
Klassisches Wohnzimmer mit Kaminumrandung aus Stein und Steinwänden in Ottawa
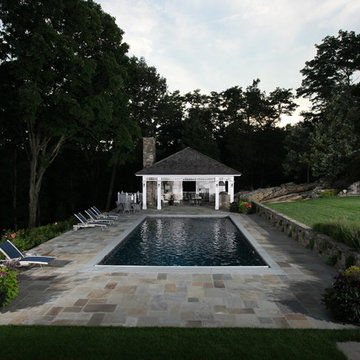
Westchester Whimsy
This project was a two phase addition to a simple colonial house in Chappaqua, NY. Challenges for Daniel Contelmo included the hilly site, as well as the fact that the front entry lacked presence and the garage was the primary entry. Phase one added a family room, kitchen and breakfast room to the main level, and renovated a bedroom. New overhangs and brackets draw the eye away from the garage and place the focus on the house. Phase two completed the renovation and added space to the front of the house; this was an opportunity to add character to the bedrooms with a turret, and a vaulted ceiling in the bedroom over the entry. A new car pulloff allows visitors to view the front door rather than the garage. An open-air pool cabana with an outdoor fireplace and kitchen serves as a space for year-round activities. The final product was an exquisitely detailed and tastefully decorated home that integrates colonial and shingle style architecture with whimsical touches that give the house a more animated feel.
Klassische Wohnideen
1



















