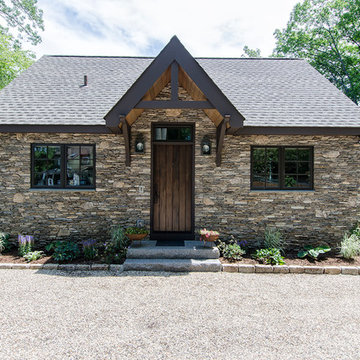Kleiner Rustikaler Eingang Ideen und Design
Suche verfeinern:
Budget
Sortieren nach:Heute beliebt
21 – 40 von 821 Fotos
1 von 3

Mudroom area created in back corner of the kitchen from the deck. — at Wallingford, Seattle.
Kleiner Rustikaler Eingang mit Stauraum, gelber Wandfarbe, Linoleum, Einzeltür, Haustür aus Glas und grauem Boden in Seattle
Kleiner Rustikaler Eingang mit Stauraum, gelber Wandfarbe, Linoleum, Einzeltür, Haustür aus Glas und grauem Boden in Seattle
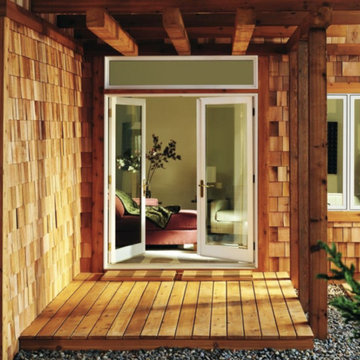
Kleine Urige Haustür mit brauner Wandfarbe, Doppeltür, Haustür aus Glas, hellem Holzboden und braunem Boden in Nashville

Ski Mirror
Kleiner Uriger Eingang mit Korridor, brauner Wandfarbe, Schieferboden, Einzeltür, heller Holzhaustür, grauem Boden und Holzwänden in Sonstige
Kleiner Uriger Eingang mit Korridor, brauner Wandfarbe, Schieferboden, Einzeltür, heller Holzhaustür, grauem Boden und Holzwänden in Sonstige
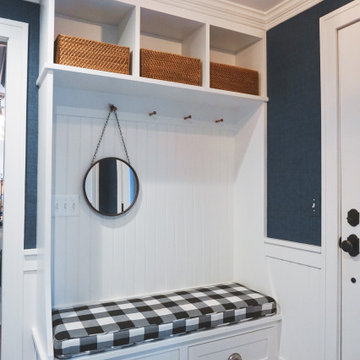
Kleiner Uriger Eingang mit Stauraum, Einzeltür und braunem Boden in Portland
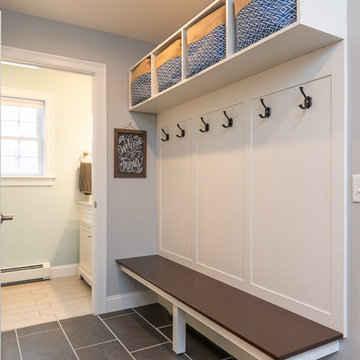
seacoast real estate photography
Kleiner Uriger Eingang mit Stauraum, grauer Wandfarbe, Schieferboden und grauem Boden in Portland Maine
Kleiner Uriger Eingang mit Stauraum, grauer Wandfarbe, Schieferboden und grauem Boden in Portland Maine
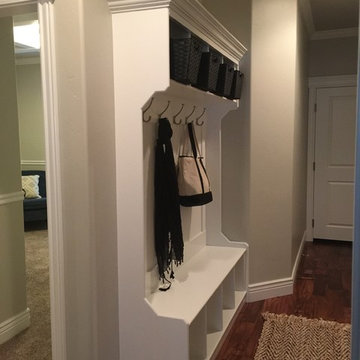
Kleiner Uriger Eingang mit Stauraum, grauer Wandfarbe, dunklem Holzboden, Einzeltür und weißer Haustür in Boise
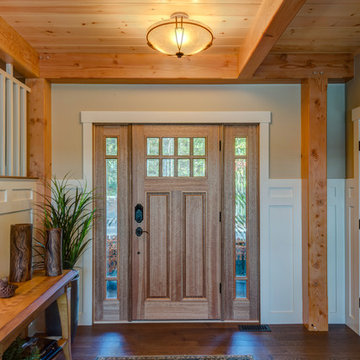
David Murray
Kleine Urige Haustür mit beiger Wandfarbe, braunem Holzboden, Einzeltür und hellbrauner Holzhaustür in Boston
Kleine Urige Haustür mit beiger Wandfarbe, braunem Holzboden, Einzeltür und hellbrauner Holzhaustür in Boston
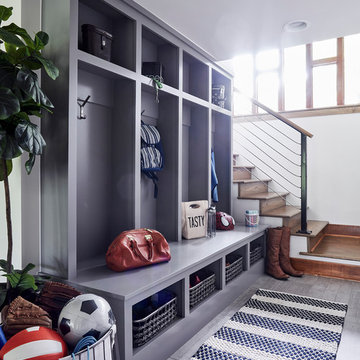
Kleiner Rustikaler Eingang mit Stauraum, weißer Wandfarbe, Porzellan-Bodenfliesen, Einzeltür, hellbrauner Holzhaustür und grauem Boden in Richmond
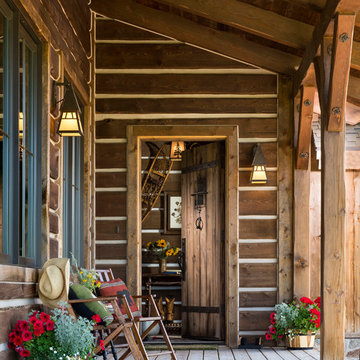
The wrap-around porch creates a welcoming covered entry way to this lodge-style timber frame home.
Architecture by M.T.N Design, the in-house design firm of PrecisionCraft Log & Timber Homes. Photos by Heidi Long.
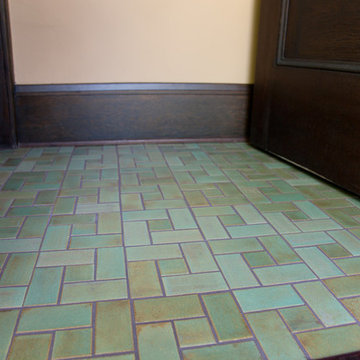
This lovely St. Paul home needed to give their entry way a tile face lift. So, they turned to us to make tile for their beautiful home. Our rustic Patina glaze color lent well to their mission style entryway.
2"x4" Subway Tile - 123R Patina / 2"x2" Small Square Tile - 123R Patina
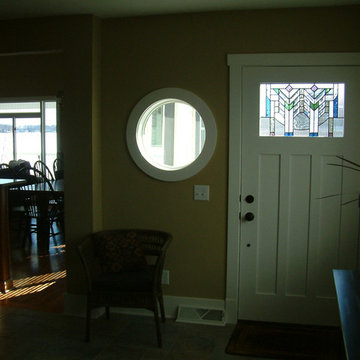
HELMAN SECHRIST Architecture
Kleine Urige Haustür mit Einzeltür und weißer Haustür in Chicago
Kleine Urige Haustür mit Einzeltür und weißer Haustür in Chicago
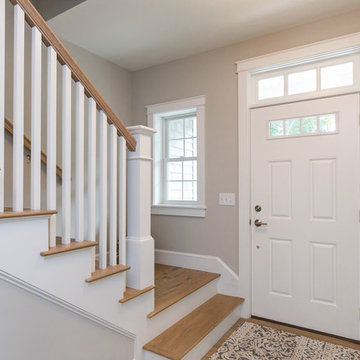
Kleine Urige Haustür mit beiger Wandfarbe, hellem Holzboden, Einzeltür, weißer Haustür und beigem Boden in Boston
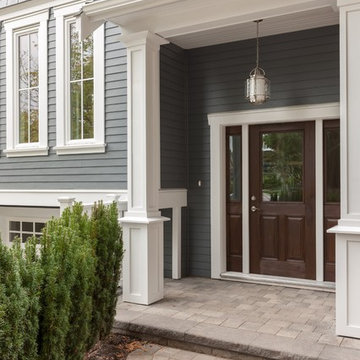
Kleine Urige Haustür mit blauer Wandfarbe, Einzeltür und dunkler Holzhaustür in Vancouver
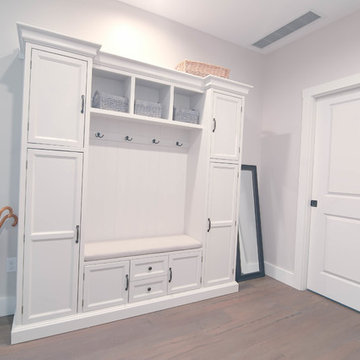
This mudroom area contains the entrance to the garage, basement, laundry room, and powder room. The hall tree is the Large Home Depot Decorator's Collection Royce Hall Tree in Polar White. We swapped out the silver hardware for oil-rubbed bronze to match the rest of the finishes in the house. The cast iron umbrella stand was purchased from a company called Best for Boots.
Wall color: Edgecomb Gray with Dove White trim by Benjamin Moore
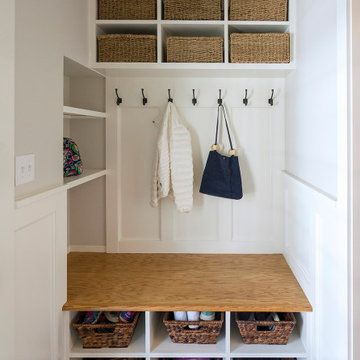
Also part of this home’s addition, the mud room effectively makes the most of its space. The bench, made up of wainscoting, hooks and a solid oak top for seating, provides storage and organization. Extra shelving in the nook provides more storage. The floor is black slate.
What started as an addition project turned into a full house remodel in this Modern Craftsman home in Narberth, PA. The addition included the creation of a sitting room, family room, mudroom and third floor. As we moved to the rest of the home, we designed and built a custom staircase to connect the family room to the existing kitchen. We laid red oak flooring with a mahogany inlay throughout house. Another central feature of this is home is all the built-in storage. We used or created every nook for seating and storage throughout the house, as you can see in the family room, dining area, staircase landing, bedroom and bathrooms. Custom wainscoting and trim are everywhere you look, and gives a clean, polished look to this warm house.
Rudloff Custom Builders has won Best of Houzz for Customer Service in 2014, 2015 2016, 2017 and 2019. We also were voted Best of Design in 2016, 2017, 2018, 2019 which only 2% of professionals receive. Rudloff Custom Builders has been featured on Houzz in their Kitchen of the Week, What to Know About Using Reclaimed Wood in the Kitchen as well as included in their Bathroom WorkBook article. We are a full service, certified remodeling company that covers all of the Philadelphia suburban area. This business, like most others, developed from a friendship of young entrepreneurs who wanted to make a difference in their clients’ lives, one household at a time. This relationship between partners is much more than a friendship. Edward and Stephen Rudloff are brothers who have renovated and built custom homes together paying close attention to detail. They are carpenters by trade and understand concept and execution. Rudloff Custom Builders will provide services for you with the highest level of professionalism, quality, detail, punctuality and craftsmanship, every step of the way along our journey together.
Specializing in residential construction allows us to connect with our clients early in the design phase to ensure that every detail is captured as you imagined. One stop shopping is essentially what you will receive with Rudloff Custom Builders from design of your project to the construction of your dreams, executed by on-site project managers and skilled craftsmen. Our concept: envision our client’s ideas and make them a reality. Our mission: CREATING LIFETIME RELATIONSHIPS BUILT ON TRUST AND INTEGRITY.
Photo Credit: Linda McManus Images
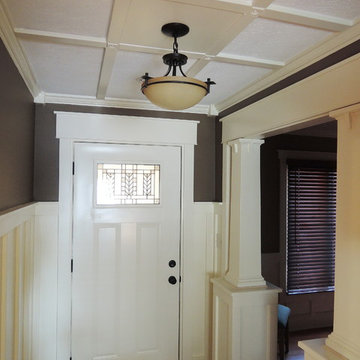
Inside the leaded stained glass 3-panel entry door is framed by painted side casings, bullnose fillet, 8” frieze and an overhanging cap. The flooring is a warm taupe sealed and filled travertine marble.
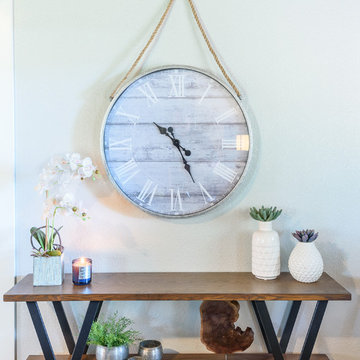
Jennifer Egoavil Design
All photos © Mike Healey Photography
Kleines Uriges Foyer mit beiger Wandfarbe, dunklem Holzboden, Einzeltür, dunkler Holzhaustür und braunem Boden in Dallas
Kleines Uriges Foyer mit beiger Wandfarbe, dunklem Holzboden, Einzeltür, dunkler Holzhaustür und braunem Boden in Dallas
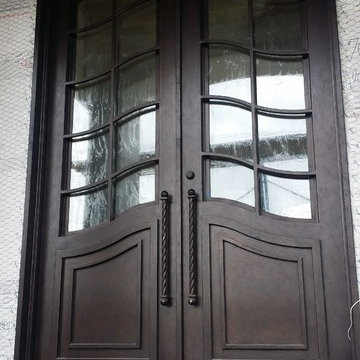
Kleine Urige Haustür mit Haustür aus Metall und Doppeltür in Phoenix
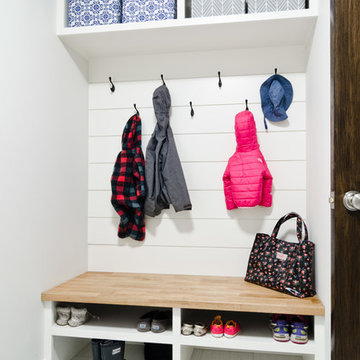
The old closet was removed to open up the space for a simple locker style storage. This family of 4 now has a place to store coats, footwear and bins to stash hats and other gear. The bench is made from an Ikea butcher countertop.
Kleiner Rustikaler Eingang Ideen und Design
2
