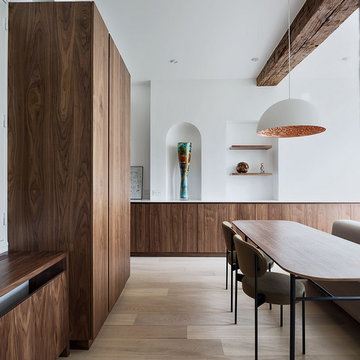Esszimmer mit hellem Holzboden Ideen und Design
Suche verfeinern:
Budget
Sortieren nach:Heute beliebt
61 – 80 von 50.994 Fotos
1 von 2

Maritimes Esszimmer mit weißer Wandfarbe, hellem Holzboden, Tunnelkamin, beigem Boden und gewölbter Decke in Portland Maine

Offenes Country Esszimmer mit weißer Wandfarbe, hellem Holzboden, beigem Boden und freigelegten Dachbalken in Denver
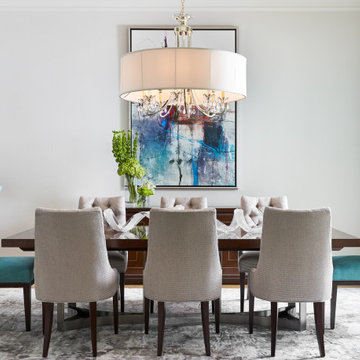
Photo Credit: Stephen Karlisch
Geschlossenes, Großes Maritimes Esszimmer mit weißer Wandfarbe, hellem Holzboden und beigem Boden in Sonstige
Geschlossenes, Großes Maritimes Esszimmer mit weißer Wandfarbe, hellem Holzboden und beigem Boden in Sonstige

Fotograf: Martin Kreuzer
Offenes, Großes Modernes Esszimmer mit weißer Wandfarbe, hellem Holzboden, Kaminumrandung aus Stein, braunem Boden, Tunnelkamin und Holzwänden in München
Offenes, Großes Modernes Esszimmer mit weißer Wandfarbe, hellem Holzboden, Kaminumrandung aus Stein, braunem Boden, Tunnelkamin und Holzwänden in München

Offenes, Mittelgroßes Landhaus Esszimmer ohne Kamin mit weißer Wandfarbe, hellem Holzboden und beigem Boden in New York
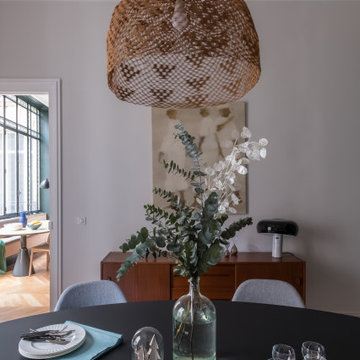
Modernes Esszimmer mit weißer Wandfarbe, hellem Holzboden, beigem Boden und Tapetenwänden in Paris
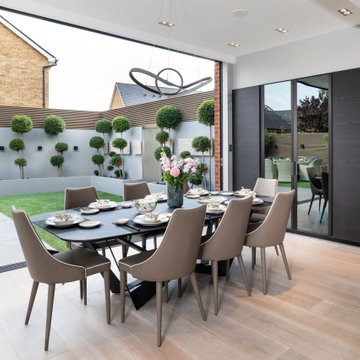
Offenes, Geräumiges Modernes Esszimmer ohne Kamin mit grauer Wandfarbe, hellem Holzboden und beigem Boden in London
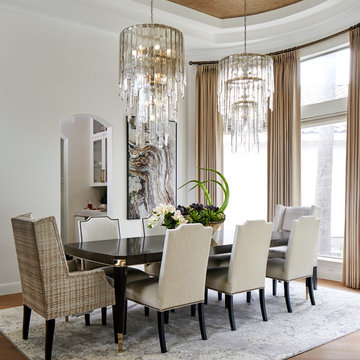
This beautiful light filled dining room is graced by two large glass icicle chandeliers and a metallic cork wallpapered ceiling. The stunning Caracole dining table features golden accents and seats up to 10 guests. Custom drapery flanks both sides of the oval dining room, while a custom Alex Turco art piece echoes all of the neutral colors in the room. The dining room is both opulent and inviting, offering a beautiful space for hours of dining and conversation.
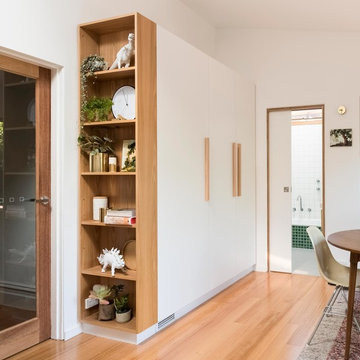
Maximum storage & display of beautiful personal objects are held by this storage wall, hiding vacuum cleaners, brooms, mops, linen, crafting supplies & bulk storage.
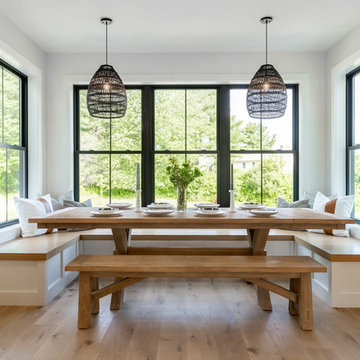
Kleines Landhaus Esszimmer ohne Kamin mit grauer Wandfarbe, hellem Holzboden und beigem Boden in Portland Maine
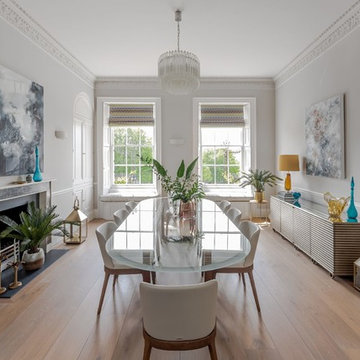
Klassisches Esszimmer mit grauer Wandfarbe, hellem Holzboden, Kamin und beigem Boden in San Francisco

Our client had been living in her beautiful lakeside retreat for about 3 years. All around were stunning views of the lake and mountains, but the view from inside was minimal. It felt dark and closed off from the gorgeous waterfront mere feet away. She desired a bigger kitchen, natural light, and a contemporary look. Referred to JRP by a subcontractor our client walked into the showroom one day, took one look at the modern kitchen in our design center, and was inspired!
After talking about the frustrations of dark spaces and limitations when entertaining groups of friends, the homeowner and the JRP design team emerged with a new vision. Two walls between the living room and kitchen would be eliminated and structural revisions were needed for a common wall shared a wall with a neighbor. With the wall removals and the addition of multiple slider doors, the main level now has an open layout.
Everything in the home went from dark to luminous as sunlight could now bounce off white walls to illuminate both spaces. Our aim was to create a beautiful modern kitchen which fused the necessities of a functional space with the elegant form of the contemporary aesthetic. The kitchen playfully mixes frameless white upper with horizontal grain oak lower cabinets and a fun diagonal white tile backsplash. Gorgeous grey Cambria quartz with white veining meets them both in the middle. The large island with integrated barstool area makes it functional and a great entertaining space.
The master bedroom received a mini facelift as well. White never fails to give your bedroom a timeless look. The beautiful, bright marble shower shows what's possible when mixing tile shape, size, and color. The marble mosaic tiles in the shower pan are especially bold paired with black matte plumbing fixtures and gives the shower a striking visual.
Layers, light, consistent intention, and fun! - paired with beautiful, unique designs and a personal touch created this beautiful home that does not go unnoticed.
PROJECT DETAILS:
• Style: Contemporary
• Colors: Neutrals
• Countertops: Cambria Quartz, Luxury Series, Queen Anne
• Kitchen Cabinets: Slab, Overlay Frameless
Uppers: Blanco
Base: Horizontal Grain Oak
• Hardware/Plumbing Fixture Finish: Kitchen – Stainless Steel
• Lighting Fixtures:
• Flooring:
Hardwood: Siberian Oak with Fossil Stone finish
• Tile/Backsplash:
Kitchen Backsplash: White/Clear Glass
Master Bath Floor: Ann Sacks Benton Mosaics Marble
Master Bath Surround: Ann Sacks White Thassos Marble
Photographer: Andrew – Open House VC

Geschlossenes Klassisches Esszimmer mit schwarzer Wandfarbe, hellem Holzboden und beigem Boden in Charlotte

Dining counter in Boston condo remodel. Light wood cabinets, white subway tile with dark grout, stainless steel appliances, white counter tops, custom interior steel window. Custom sideboard cabinets with white counters. Custom floating cabinets. White ceiling with light exposed beams.
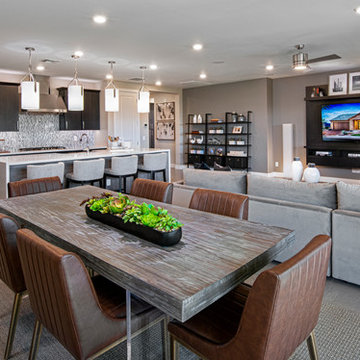
Offenes, Mittelgroßes Modernes Esszimmer mit grauer Wandfarbe, hellem Holzboden und grauem Boden in Phoenix
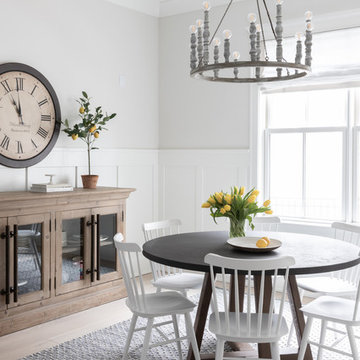
Photo by Emily Kennedy Photo
Geschlossenes, Großes Landhaus Esszimmer ohne Kamin mit grauer Wandfarbe, hellem Holzboden und beigem Boden in Chicago
Geschlossenes, Großes Landhaus Esszimmer ohne Kamin mit grauer Wandfarbe, hellem Holzboden und beigem Boden in Chicago
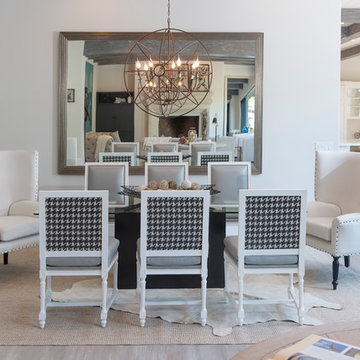
Offenes, Mittelgroßes Klassisches Esszimmer mit weißer Wandfarbe, hellem Holzboden und beigem Boden in Los Angeles
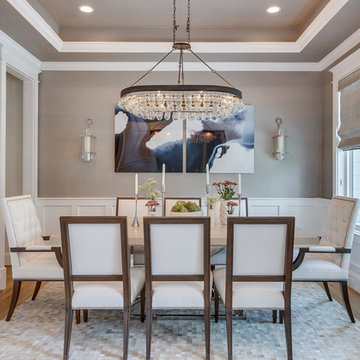
Christy Kosnic Photography
Großes, Geschlossenes Klassisches Esszimmer ohne Kamin mit grauer Wandfarbe und hellem Holzboden in Washington, D.C.
Großes, Geschlossenes Klassisches Esszimmer ohne Kamin mit grauer Wandfarbe und hellem Holzboden in Washington, D.C.
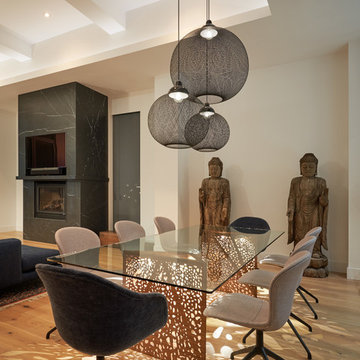
© Edward Caruso Photography
Interior design by Francis Interiors
Offenes Asiatisches Esszimmer mit weißer Wandfarbe, hellem Holzboden und beigem Boden in New York
Offenes Asiatisches Esszimmer mit weißer Wandfarbe, hellem Holzboden und beigem Boden in New York
Esszimmer mit hellem Holzboden Ideen und Design
4
