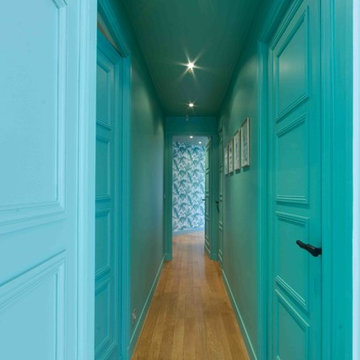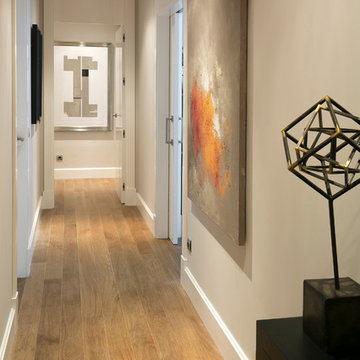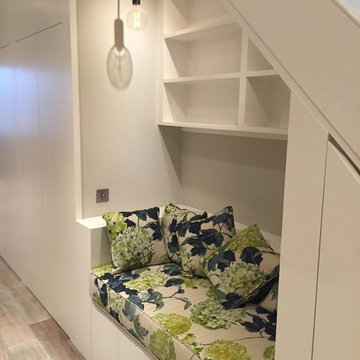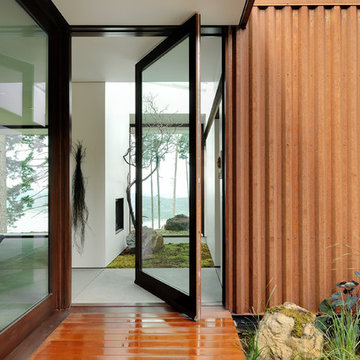Komfortabele, Gehobene Flur Ideen und Design
Suche verfeinern:
Budget
Sortieren nach:Heute beliebt
61 – 80 von 33.962 Fotos
1 von 3
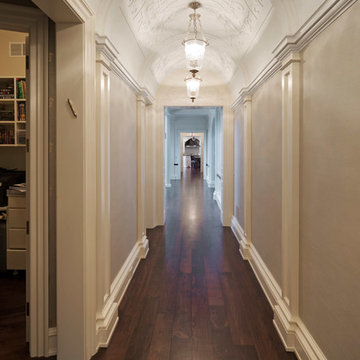
Venetian Plaster in a hallway Michael Albany Photography
Großer Klassischer Flur mit beiger Wandfarbe, dunklem Holzboden und braunem Boden in Philadelphia
Großer Klassischer Flur mit beiger Wandfarbe, dunklem Holzboden und braunem Boden in Philadelphia
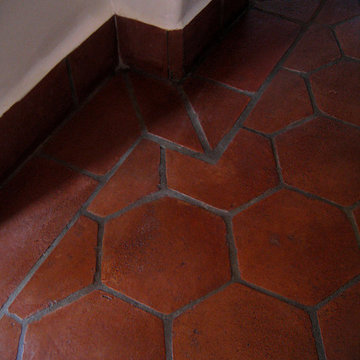
Design Consultant Jeff Doubét is the author of Creating Spanish Style Homes: Before & After – Techniques – Designs – Insights. The 240 page “Design Consultation in a Book” is now available. Please visit SantaBarbaraHomeDesigner.com for more info.
Jeff Doubét specializes in Santa Barbara style home and landscape designs. To learn more info about the variety of custom design services I offer, please visit SantaBarbaraHomeDesigner.com
Jeff Doubét is the Founder of Santa Barbara Home Design - a design studio based in Santa Barbara, California USA.
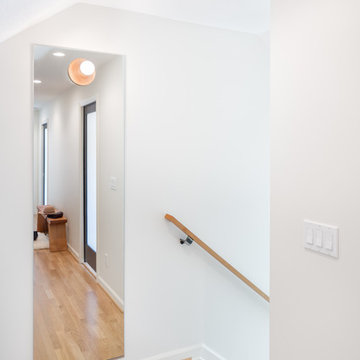
This hallway was part of a larger remodel of an attic space which included the hall, master bedroom, bathroom and nursery. The hallway borrows light from adjacent rooms through frosted glass-inset doors. The large frameless dressing mirror with Aurora Lamp from The Good Flock both extends the space and reflects light from the stairway below.
All photos: Josh Partee Photography
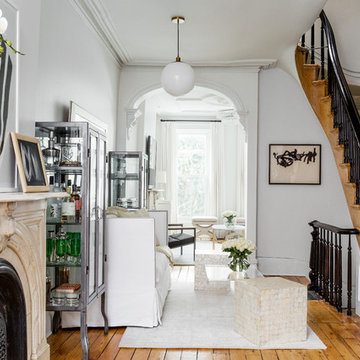
Park Slope Townhouse Living Room
Interior design, custom furniture design & art curation by Chango & Co.
Photography by Ball & Albanese
Mittelgroßer Klassischer Flur mit weißer Wandfarbe und hellem Holzboden in New York
Mittelgroßer Klassischer Flur mit weißer Wandfarbe und hellem Holzboden in New York
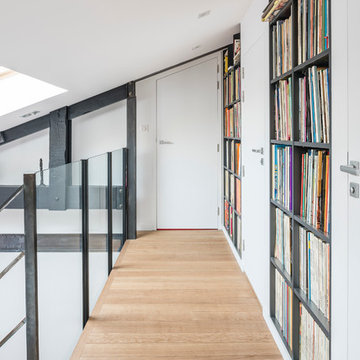
Stanislass Ledoux
Mittelgroßer Moderner Flur mit weißer Wandfarbe und hellem Holzboden in Nantes
Mittelgroßer Moderner Flur mit weißer Wandfarbe und hellem Holzboden in Nantes
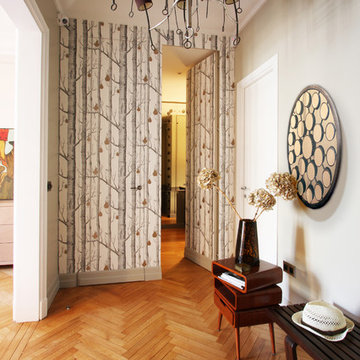
Helena Couffin
Mittelgroßer Moderner Flur mit grauer Wandfarbe und braunem Holzboden in Paris
Mittelgroßer Moderner Flur mit grauer Wandfarbe und braunem Holzboden in Paris
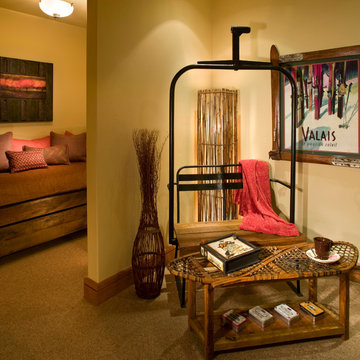
Laura Mettler
Mittelgroßer Uriger Flur mit beiger Wandfarbe, Teppichboden und beigem Boden in Sonstige
Mittelgroßer Uriger Flur mit beiger Wandfarbe, Teppichboden und beigem Boden in Sonstige
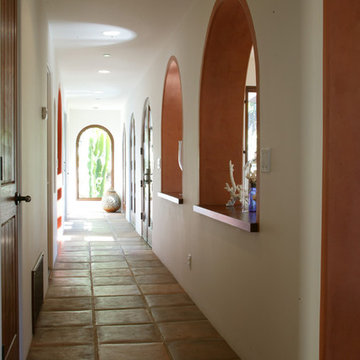
The core of the house is the colonnade that separates the public and private spaces in clear hierarchy.
Aidin Mariscal www.immagineint.com
Mittelgroßer Mediterraner Flur mit Terrakottaboden und bunten Wänden in Orange County
Mittelgroßer Mediterraner Flur mit Terrakottaboden und bunten Wänden in Orange County
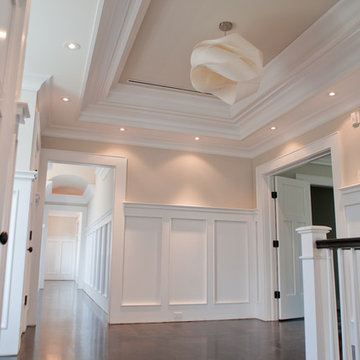
Custom chandeliers made of wood gracing the second floor hallway
Mittelgroßer Klassischer Flur mit beiger Wandfarbe und dunklem Holzboden in New York
Mittelgroßer Klassischer Flur mit beiger Wandfarbe und dunklem Holzboden in New York
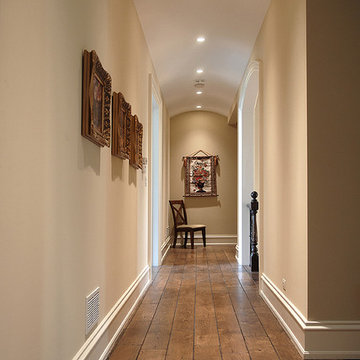
Every detail, from coffered ceilings to herringbone tiles in the fireplace, was carefully selected and crafted to evoke the feeling of an elegant French country home. Graceful arches frame the entryway to a formal sitting room with a lovely view of Lake Michigan nearby. Floor: 6-3/4” wide-plank Vintage French Oak Rustic Character Victorian Collection Tuscany edge light distressed color Provincial Satin Waterborne Poly. For more information please email us at: sales@signaturehardwoods.com

Who says green and sustainable design has to look like it? Designed to emulate the owner’s favorite country club, this fine estate home blends in with the natural surroundings of it’s hillside perch, and is so intoxicatingly beautiful, one hardly notices its numerous energy saving and green features.
Durable, natural and handsome materials such as stained cedar trim, natural stone veneer, and integral color plaster are combined with strong horizontal roof lines that emphasize the expansive nature of the site and capture the “bigness” of the view. Large expanses of glass punctuated with a natural rhythm of exposed beams and stone columns that frame the spectacular views of the Santa Clara Valley and the Los Gatos Hills.
A shady outdoor loggia and cozy outdoor fire pit create the perfect environment for relaxed Saturday afternoon barbecues and glitzy evening dinner parties alike. A glass “wall of wine” creates an elegant backdrop for the dining room table, the warm stained wood interior details make the home both comfortable and dramatic.
The project’s energy saving features include:
- a 5 kW roof mounted grid-tied PV solar array pays for most of the electrical needs, and sends power to the grid in summer 6 year payback!
- all native and drought-tolerant landscaping reduce irrigation needs
- passive solar design that reduces heat gain in summer and allows for passive heating in winter
- passive flow through ventilation provides natural night cooling, taking advantage of cooling summer breezes
- natural day-lighting decreases need for interior lighting
- fly ash concrete for all foundations
- dual glazed low e high performance windows and doors
Design Team:
Noel Cross+Architects - Architect
Christopher Yates Landscape Architecture
Joanie Wick – Interior Design
Vita Pehar - Lighting Design
Conrado Co. – General Contractor
Marion Brenner – Photography
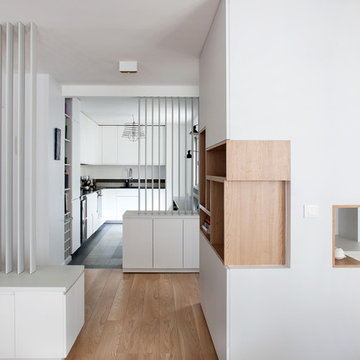
Mittelgroßer Moderner Flur mit weißer Wandfarbe und braunem Holzboden in Paris

Dana Greene Photography
Mittelgroßer Klassischer Flur mit weißer Wandfarbe und Kalkstein in San Diego
Mittelgroßer Klassischer Flur mit weißer Wandfarbe und Kalkstein in San Diego

Kleiner Stilmix Flur mit weißer Wandfarbe, Teppichboden, beigem Boden, gewölbter Decke und Tapetenwänden in Cornwall
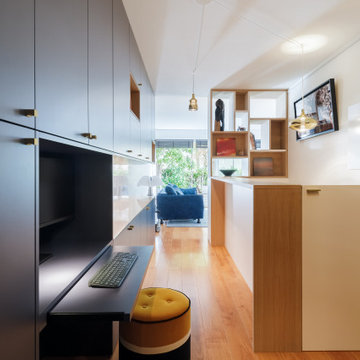
L'aménagement de ce couloir permet aussi de redonner au salon existant des proportions plus intimes. Un meuble intermédiaire mais partiellement ouvert pour laisser passer la lumière, cloisonne sans obturer le passage et permet de mettre en valeur objets et livres.
La porte blanche à l'avant a été créer pour fermer l'accès à la cave, visuellement inesthétique, et potentiellement dangereux pour un enfant. Un système aimanté permet une ouverture aisée.
Un ensemble de suspensions a été greffé sur les alimentations existantes et l'une d'elle éclaire naturellement la descente d'escalier.

This hallway with a mudroom bench was designed mainly for storage. Spaces for boots, purses, and heavy items were essential. Beadboard lines the back of the cabinets to create depth. The cabinets are painted a gray-green color to camouflage into the surrounding colors.
Komfortabele, Gehobene Flur Ideen und Design
4
