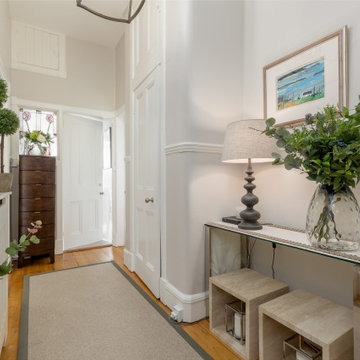Komfortabele, Gehobene Flur Ideen und Design
Suche verfeinern:
Budget
Sortieren nach:Heute beliebt
81 – 100 von 33.962 Fotos
1 von 3

Photo : BCDF Studio
Mittelgroßer Moderner Flur mit blauer Wandfarbe, braunem Holzboden, braunem Boden und Holzwänden in Paris
Mittelgroßer Moderner Flur mit blauer Wandfarbe, braunem Holzboden, braunem Boden und Holzwänden in Paris
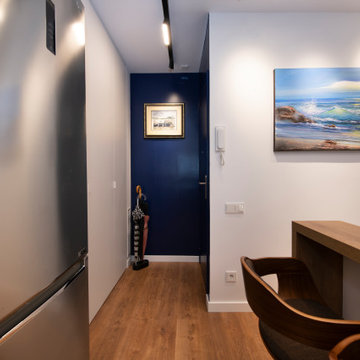
Kleiner Eklektischer Flur mit blauer Wandfarbe, braunem Holzboden und braunem Boden in Barcelona

Großer Moderner Flur mit hellem Holzboden, Holzdecke und Holzwänden in Sonstige
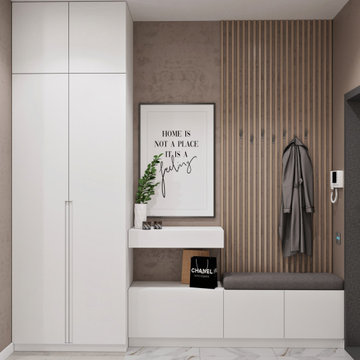
Mittelgroßer Moderner Flur mit beiger Wandfarbe, beigem Boden und Laminat in Sonstige
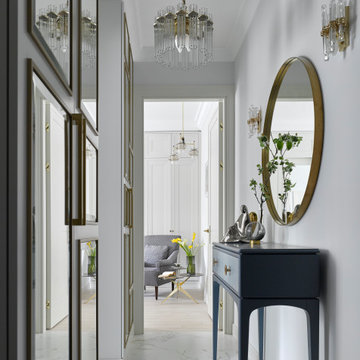
Квартира 43кв.м в сталинском доме. Легкий интерьер в стиле современной классики с элементами midcentury. Хотелось максимально визуально расширить небольшое пространство квартиры, при этом организовать достаточные места хранения. Светлая цветовая палитра, зеркальные и стеклянные поверхности позволили это достичь. Использовались визуально облегченные предметы мебели, для того чтобы сохранить воздух в помещении: тонкие латунные стеллажи, металлическая консоль, диван на тонких латунных ножках. В прихожей так же размещены два вместительных гардеробных шкафа. Консоль и акцентное латунное зеркало. Винтажные светильники
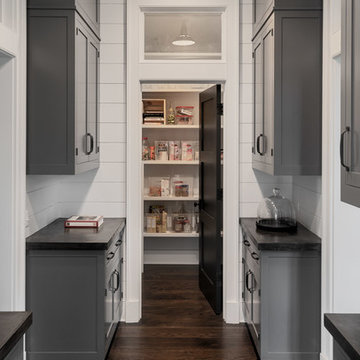
Pantry with gray cabinets and hardwood flooring.
Photographer: Rob Karosis
Mittelgroßer Country Flur mit weißer Wandfarbe, dunklem Holzboden und braunem Boden in New York
Mittelgroßer Country Flur mit weißer Wandfarbe, dunklem Holzboden und braunem Boden in New York
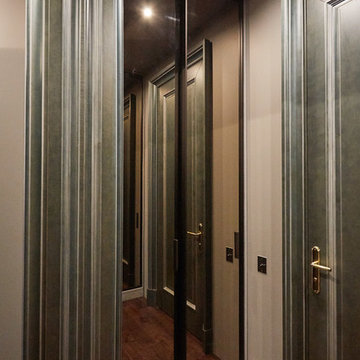
Материал исполнения: Зеркало Бронза, профиль S1200 Темная Бронза.
Kleiner Nordischer Flur in Moskau
Kleiner Nordischer Flur in Moskau
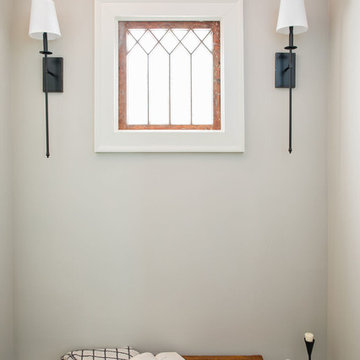
For the entry into the master we created this small moment to rest and reflect. Brick pavers on the barrel vault complement the vintage stain glass window.
Photo-Rustic White Photography
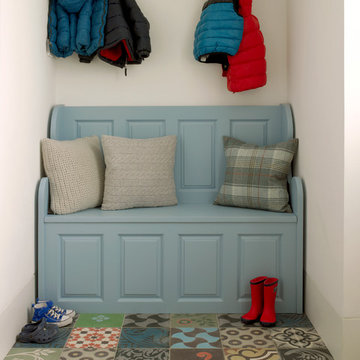
Photographer: Nick Smith
Kleiner Stilmix Flur mit weißer Wandfarbe, Keramikboden und buntem Boden in London
Kleiner Stilmix Flur mit weißer Wandfarbe, Keramikboden und buntem Boden in London
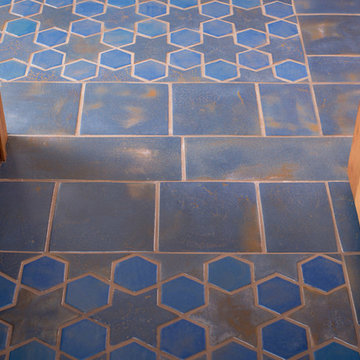
Stars and hex can be combined with simple rectangular and square shapes to define doorways, making a visual transition that is easy on the eye.
Photographer: Kory Kevin, Interior Designer: Martha Dayton Design, Architect: Rehkamp Larson Architects, Tiler: Reuter Quality Tile
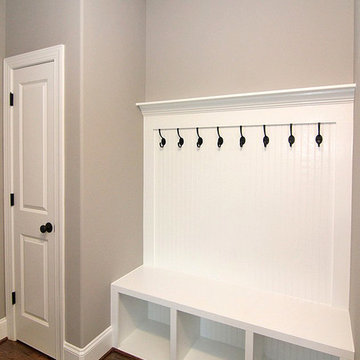
Hallway drop zone with cubby hole storage and coat hooks. Bench seating. Storage ideas near the garage entrance.
Großer Flur mit grauer Wandfarbe, braunem Holzboden und braunem Boden in Raleigh
Großer Flur mit grauer Wandfarbe, braunem Holzboden und braunem Boden in Raleigh

The homeowners loved the location of their small Cape Cod home, but they didn't love its limited interior space. A 10' addition along the back of the home and a brand new 2nd story gave them just the space they needed. With a classy monotone exterior and a welcoming front porch, this remodel is a refined example of a transitional style home.
Space Plans, Building Design, Interior & Exterior Finishes by Anchor Builders
Photos by Andrea Rugg Photography
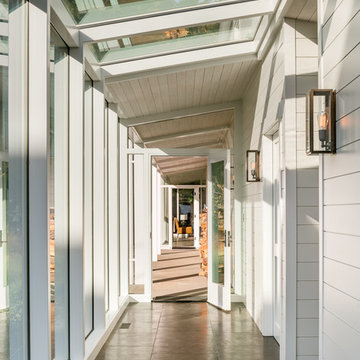
Eric Staudenmaier
Großer Moderner Flur mit weißer Wandfarbe, Schieferboden und schwarzem Boden in Sonstige
Großer Moderner Flur mit weißer Wandfarbe, Schieferboden und schwarzem Boden in Sonstige

Mike Jensen Photography
Großer Klassischer Flur mit blauer Wandfarbe, dunklem Holzboden und braunem Boden in Seattle
Großer Klassischer Flur mit blauer Wandfarbe, dunklem Holzboden und braunem Boden in Seattle

Mittelgroßer Mediterraner Flur mit beiger Wandfarbe, Schieferboden und grauem Boden in Sonstige
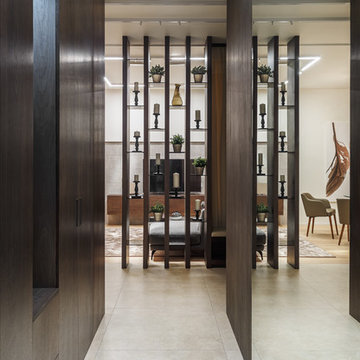
Автор проекта: Ведран Бркич
Фотограф: Красюк Сергей
Mittelgroßer Moderner Flur mit Porzellan-Bodenfliesen in Moskau
Mittelgroßer Moderner Flur mit Porzellan-Bodenfliesen in Moskau
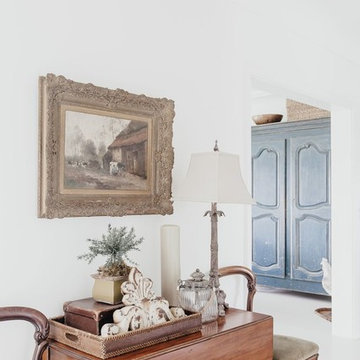
Mittelgroßer Klassischer Flur mit weißer Wandfarbe und Betonboden in Orange County
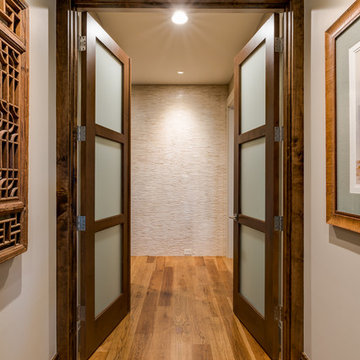
Interior Designer: Allard & Roberts Interior Design, Inc.
Builder: Glennwood Custom Builders
Architect: Con Dameron
Photographer: Kevin Meechan
Doors: Sun Mountain
Cabinetry: Advance Custom Cabinetry
Countertops & Fireplaces: Mountain Marble & Granite
Window Treatments: Blinds & Designs, Fletcher NC

Located in Whitefish, Montana near one of our nation’s most beautiful national parks, Glacier National Park, Great Northern Lodge was designed and constructed with a grandeur and timelessness that is rarely found in much of today’s fast paced construction practices. Influenced by the solid stacked masonry constructed for Sperry Chalet in Glacier National Park, Great Northern Lodge uniquely exemplifies Parkitecture style masonry. The owner had made a commitment to quality at the onset of the project and was adamant about designating stone as the most dominant material. The criteria for the stone selection was to be an indigenous stone that replicated the unique, maroon colored Sperry Chalet stone accompanied by a masculine scale. Great Northern Lodge incorporates centuries of gained knowledge on masonry construction with modern design and construction capabilities and will stand as one of northern Montana’s most distinguished structures for centuries to come.
Komfortabele, Gehobene Flur Ideen und Design
5
