Komfortabele Häuser mit roter Fassadenfarbe Ideen und Design
Suche verfeinern:
Budget
Sortieren nach:Heute beliebt
41 – 60 von 2.010 Fotos
1 von 3
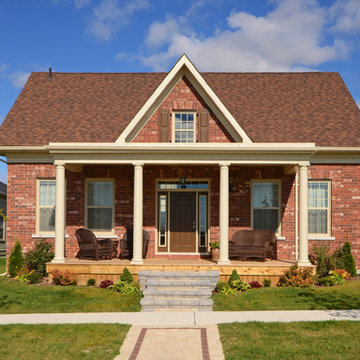
Mittelgroßes, Einstöckiges Rustikales Einfamilienhaus mit Walmdach, Backsteinfassade, roter Fassadenfarbe und Schindeldach in Toronto
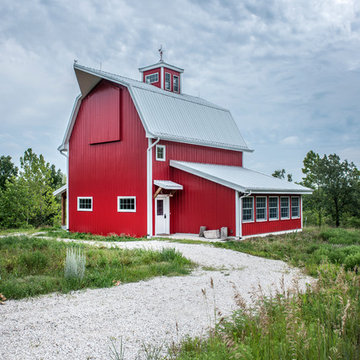
Architect: Michelle Penn, AIA This barn home is modeled after an existing Nebraska barn in Lancaster County. Heating is by passive solar design, supplemented by a geothermal radiant floor system. Cooling uses a whole house fan and a passive air flow system. The passive system is created with the cupola, windows, transoms and passive venting for cooling, rather than a forced air system. Because fresh water is not available from a well nor county water, water will be provided by rainwater harvesting. The water will be collected from a gutter system, go into a series of nine holding tanks and then go through a water filtration system to provide drinking water for the home. A greywater system will then recycle water from the sinks and showers to be reused in the toilets. Low-flow fixtures will be used throughout the home to conserve water.
Photo Credits: Jackson Studios
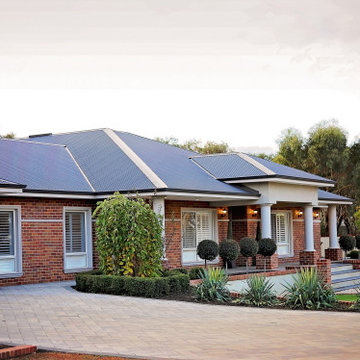
Großes, Einstöckiges Klassisches Einfamilienhaus mit Backsteinfassade, roter Fassadenfarbe, Blechdach und grauem Dach in Sonstige
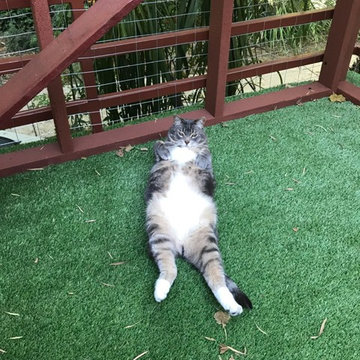
Our client reached out to Finesse, Inc. looking for a pet sanctuary for their two cats. A design was created to allow the fur-babies to enter and exit without the assistance of their humans. A cat door was placed an the exterior wall and a 30" x 80" door was added so that family can enjoy the beautiful outdoors together. A pet friendly turf, designed especially with paw consideration, was selected and installed. The enclosure was built as a "stand alone" structure and can be easily dismantled and transferred in the event of a move in the future.
Rob Kramig, Los Angeles
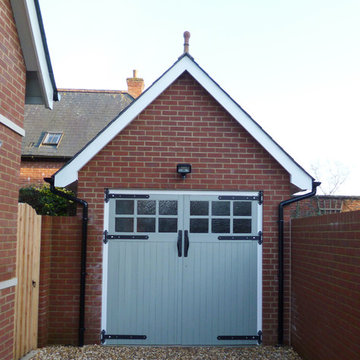
Kleines, Zweistöckiges Klassisches Haus mit Backsteinfassade und roter Fassadenfarbe in Hampshire
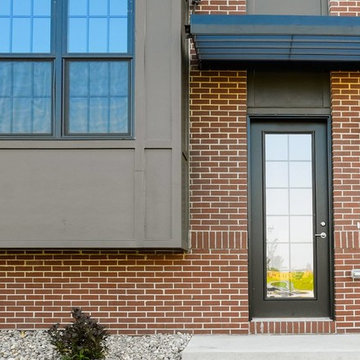
Mittelgroßes, Dreistöckiges Klassisches Reihenhaus mit Mix-Fassade, roter Fassadenfarbe und Flachdach in Minneapolis

Mittelgroßes Klassisches Einfamilienhaus mit Backsteinfassade und roter Fassadenfarbe in Boston
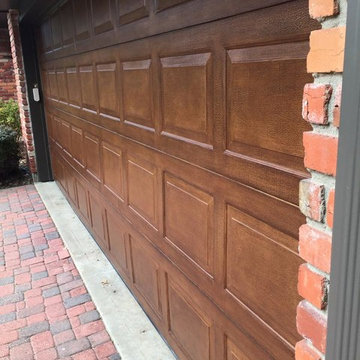
Faux by #Eber Pinon, #"Purposely Creative",#Interior Directions by Susan Prestia, Allied ASID
Mittelgroßes, Einstöckiges Klassisches Haus mit Backsteinfassade, roter Fassadenfarbe und Satteldach in Kansas City
Mittelgroßes, Einstöckiges Klassisches Haus mit Backsteinfassade, roter Fassadenfarbe und Satteldach in Kansas City
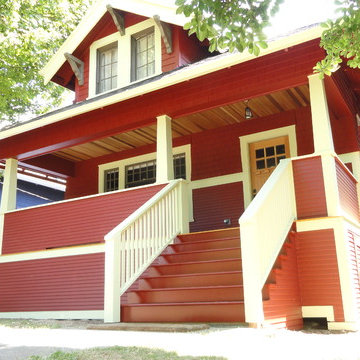
Craftsman remodel including cedar lap & cedar shake siding, craftsman trim package, craftsman front porch (rebuilt), hardwood decking, painted with Miller Evolution.
Project Manager: Gino Streano & Mike Short
Lifetime Remodeling Systems
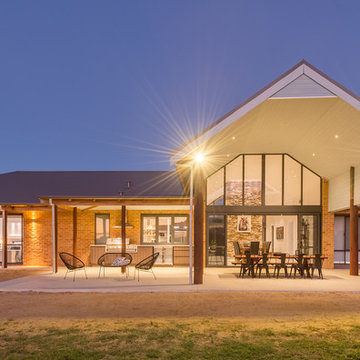
Rear elevation full picture. Rooms as seen from left to right: master en-suite, master bedroom, kitchen, dining, bedroom, bathroom, laundry
Joe - Studio Gala
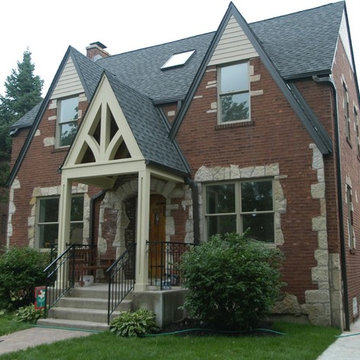
Großes, Zweistöckiges Klassisches Einfamilienhaus mit Mix-Fassade, roter Fassadenfarbe, Satteldach und Schindeldach in Chicago

Großes, Zweistöckiges Modernes Einfamilienhaus mit Backsteinfassade, roter Fassadenfarbe, Ziegeldach und rotem Dach in Surrey
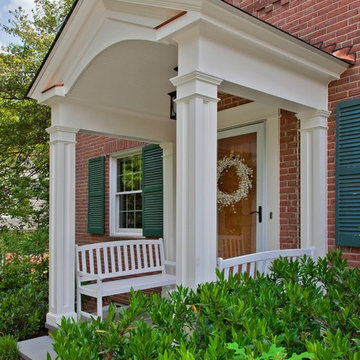
Protection from the elements with the clean, warm and inviting traditional style.
Großes, Zweistöckiges Klassisches Einfamilienhaus mit Backsteinfassade, roter Fassadenfarbe, Walmdach und Schindeldach in Washington, D.C.
Großes, Zweistöckiges Klassisches Einfamilienhaus mit Backsteinfassade, roter Fassadenfarbe, Walmdach und Schindeldach in Washington, D.C.
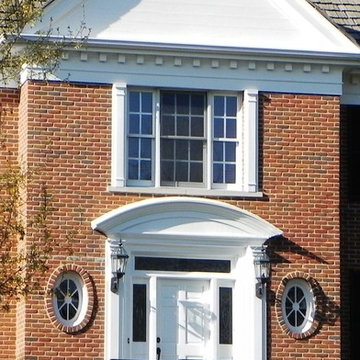
Großes, Zweistöckiges Klassisches Haus mit Backsteinfassade, roter Fassadenfarbe und Satteldach in Chicago
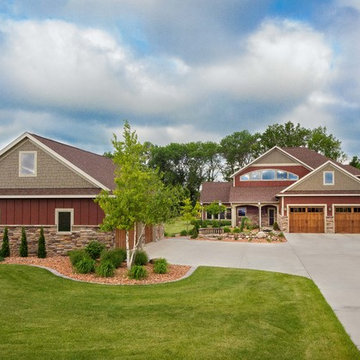
Julie Sahr Photography - Bricelyn, MN
Zweistöckiges, Mittelgroßes Rustikales Einfamilienhaus mit Mix-Fassade, roter Fassadenfarbe und Walmdach in Sonstige
Zweistöckiges, Mittelgroßes Rustikales Einfamilienhaus mit Mix-Fassade, roter Fassadenfarbe und Walmdach in Sonstige
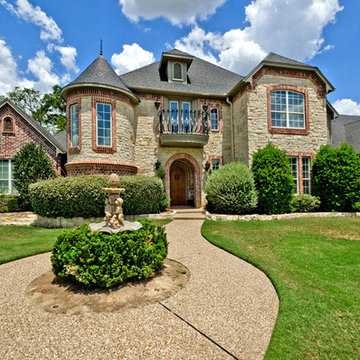
Großes, Zweistöckiges Klassisches Haus mit Steinfassade, roter Fassadenfarbe und Walmdach in Austin

Photograhpy by Braden Gunem
Project by Studio H:T principal in charge Brad Tomecek (now with Tomecek Studio Architecture). This project questions the need for excessive space and challenges occupants to be efficient. Two shipping containers saddlebag a taller common space that connects local rock outcroppings to the expansive mountain ridge views. The containers house sleeping and work functions while the center space provides entry, dining, living and a loft above. The loft deck invites easy camping as the platform bed rolls between interior and exterior. The project is planned to be off-the-grid using solar orientation, passive cooling, green roofs, pellet stove heating and photovoltaics to create electricity.
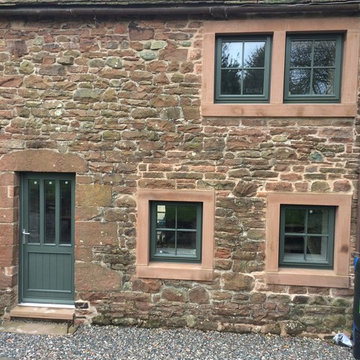
2030
Mittelgroßes, Zweistöckiges Klassisches Haus mit Steinfassade, roter Fassadenfarbe und Satteldach in Sonstige
Mittelgroßes, Zweistöckiges Klassisches Haus mit Steinfassade, roter Fassadenfarbe und Satteldach in Sonstige
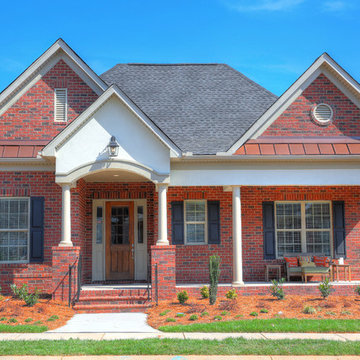
Mittelgroßes, Zweistöckiges Klassisches Haus mit Backsteinfassade, roter Fassadenfarbe und Satteldach in San Diego
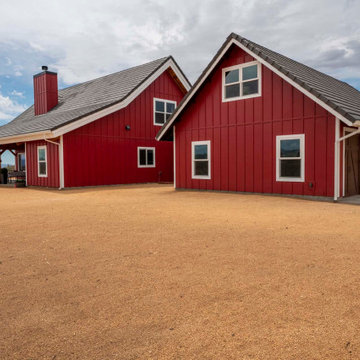
Exterior Post and Beam Barn Home with One Open Lean-To Porch
Mittelgroßes, Zweistöckiges Rustikales Einfamilienhaus mit roter Fassadenfarbe, Satteldach, Schindeldach, schwarzem Dach und Wandpaneelen in Phoenix
Mittelgroßes, Zweistöckiges Rustikales Einfamilienhaus mit roter Fassadenfarbe, Satteldach, Schindeldach, schwarzem Dach und Wandpaneelen in Phoenix
Komfortabele Häuser mit roter Fassadenfarbe Ideen und Design
3