Komfortabele Häuser mit roter Fassadenfarbe Ideen und Design
Suche verfeinern:
Budget
Sortieren nach:Heute beliebt
121 – 140 von 2.010 Fotos
1 von 3
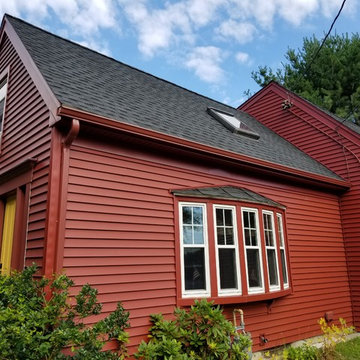
Mastic Vinyl Siding in the color, Russet Red. GAF Timberline Roofing System in the color, Charcoal Gray. Therma Tru Door System. Photo Credit: Care Free Homes, Inc.
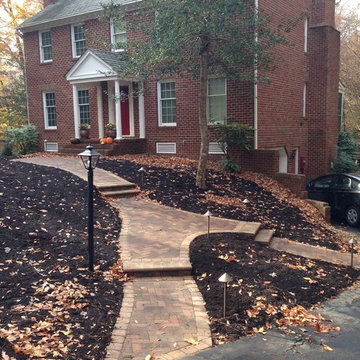
Outdated and unsafe front walkway. Brick pavers were uneven due to tree roots and poor installation. Wooden steps had deteriorated with time. We believe in reduce, reuse, repurpose. The pavers were pulled and saved on site. Tree stumps were professionally ground and removed. New materials were supplied to create save steps. LED lighting was added to increase night time safety.
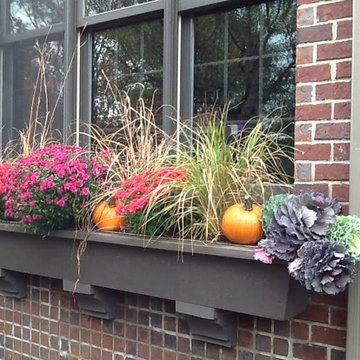
Mittelgroßes Industrial Haus mit Backsteinfassade und roter Fassadenfarbe in Phoenix
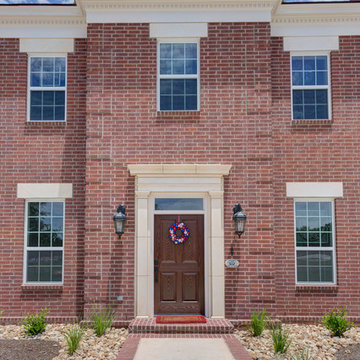
Großes, Zweistöckiges Klassisches Einfamilienhaus mit Backsteinfassade, roter Fassadenfarbe, Satteldach und Schindeldach in Austin
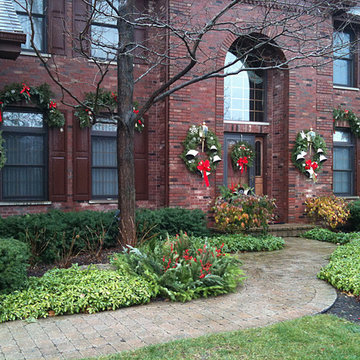
Mittelgroßes, Zweistöckiges Klassisches Einfamilienhaus mit Backsteinfassade, roter Fassadenfarbe, Walmdach und Schindeldach in Chicago

Architectural Credit: R. Michael Cross Design Group
Kleines, Dreistöckiges Modernes Haus mit Backsteinfassade, roter Fassadenfarbe und Flachdach in Washington, D.C.
Kleines, Dreistöckiges Modernes Haus mit Backsteinfassade, roter Fassadenfarbe und Flachdach in Washington, D.C.
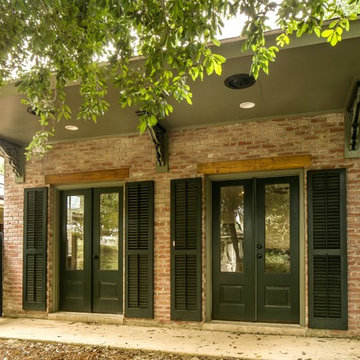
Mittelgroßes, Einstöckiges Modernes Einfamilienhaus mit Backsteinfassade, roter Fassadenfarbe, Satteldach und Schindeldach in New Orleans
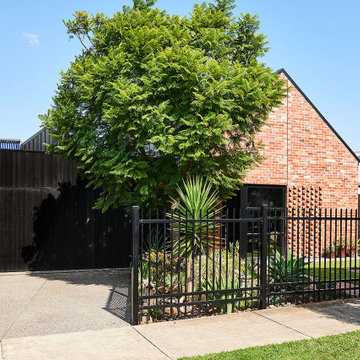
Mittelgroßes, Einstöckiges Modernes Einfamilienhaus mit Backsteinfassade, roter Fassadenfarbe, Satteldach, Blechdach und schwarzem Dach in Geelong
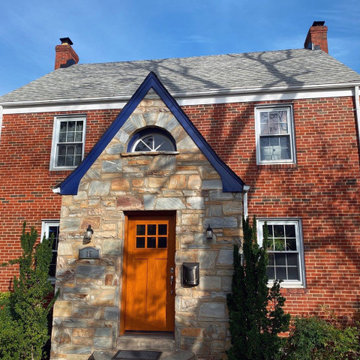
Mittelgroßes, Zweistöckiges Einfamilienhaus mit Backsteinfassade, roter Fassadenfarbe, Satteldach und Schindeldach in Washington, D.C.
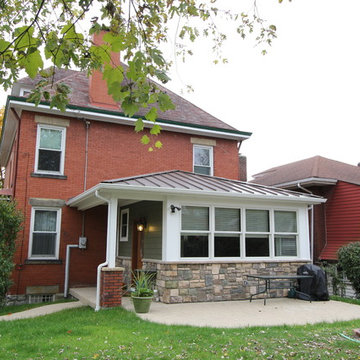
Gaskill Architecture
Kleine, Einstöckige Klassische Holzfassade Haus mit roter Fassadenfarbe und Walmdach in Sonstige
Kleine, Einstöckige Klassische Holzfassade Haus mit roter Fassadenfarbe und Walmdach in Sonstige
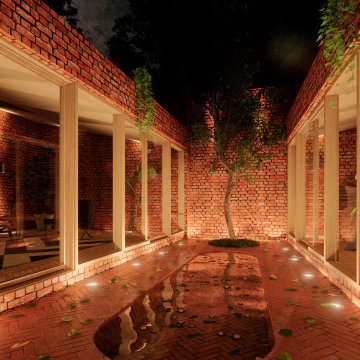
A courtyard home, made in the walled garden of a victorian terrace house off New Walk, Beverley. The home is made from reclaimed brick, cross-laminated timber and a planted lawn which makes up its biodiverse roof.
Occupying a compact urban site, surrounded by neighbours and walls on all sides, the home centres on a solar courtyard which brings natural light, air and views to the home, not unlike the peristyles of Roman Pompeii.
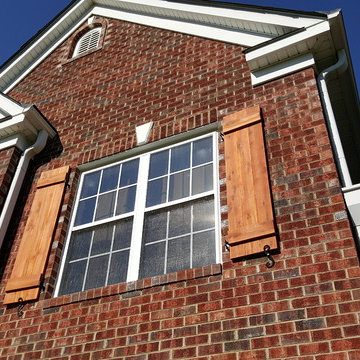
Hand-built wood shutters (board-and-batten style) were an excellent choice for this home, and provide an informal (yet classy) feel to the space. Operable hardware provides another element of depth, and allows for easy maintenance over the life of the home. Robert MacNab
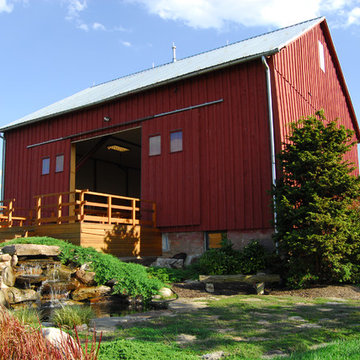
Mittelgroße, Einstöckige Asiatische Holzfassade Haus mit roter Fassadenfarbe und Satteldach in Washington, D.C.
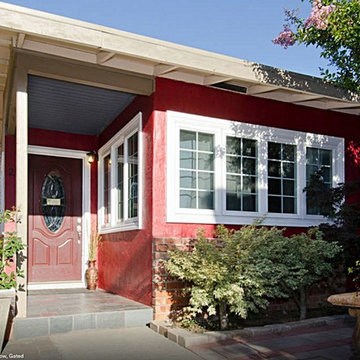
We Feng Shui'ed and designed this 8 unit Furnished Corporate Rental in San Jose, CA. With respect to Feng Shui, all the colors we used are pumping up specific areas for the owner as well as the guests.
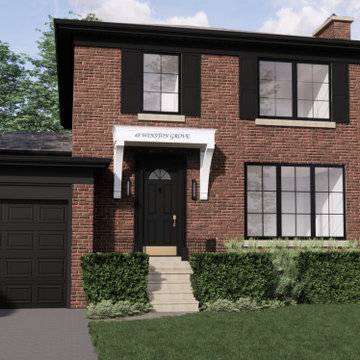
Updated Georgian in the heart of Etobicoke. The existing red brick facade received a small facelift via the addition of aluminum-clad black windows, new charcoal trim, and charcoal painted doors. Most notable, the front entrance benefited from a new bracketed portico. The crisp white portico accentuates the front entrance and adds an additional layer of detailing to the otherwise brick facade.
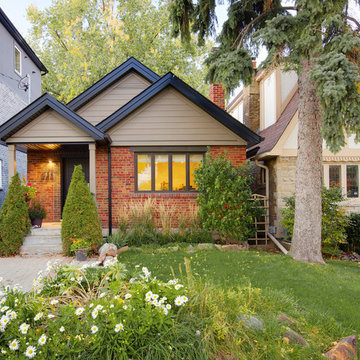
Andrew Snow Photography
Kleines, Einstöckiges Klassisches Haus mit Backsteinfassade, roter Fassadenfarbe und Satteldach in Toronto
Kleines, Einstöckiges Klassisches Haus mit Backsteinfassade, roter Fassadenfarbe und Satteldach in Toronto
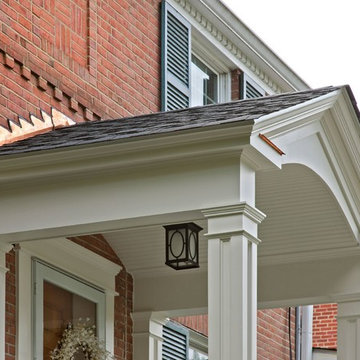
Close up of the copper flashing, 40 yr. dimensional shingles, vaulted bead board ceiling and white square full recessed panel columns.
Großes, Zweistöckiges Klassisches Einfamilienhaus mit Backsteinfassade, roter Fassadenfarbe, Walmdach und Schindeldach in Washington, D.C.
Großes, Zweistöckiges Klassisches Einfamilienhaus mit Backsteinfassade, roter Fassadenfarbe, Walmdach und Schindeldach in Washington, D.C.
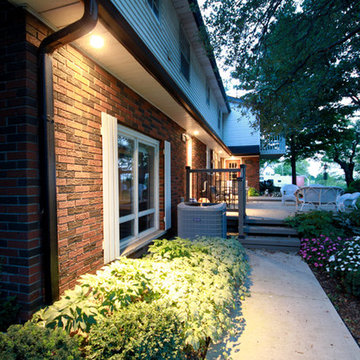
Zweistöckiges, Großes Klassisches Einfamilienhaus mit roter Fassadenfarbe, Mix-Fassade, Satteldach und Schindeldach in Toronto
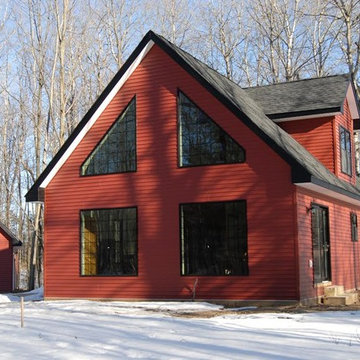
Mittelgroßes, Zweistöckiges Klassisches Einfamilienhaus mit Vinylfassade, roter Fassadenfarbe, Satteldach und Schindeldach in Sonstige
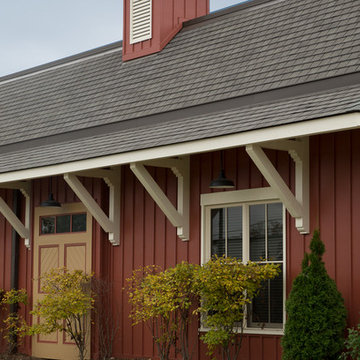
Mittelgroßes Country Haus mit Vinylfassade, roter Fassadenfarbe und Satteldach in Kolumbus
Komfortabele Häuser mit roter Fassadenfarbe Ideen und Design
7