Komfortabele Häuser mit roter Fassadenfarbe Ideen und Design
Suche verfeinern:
Budget
Sortieren nach:Heute beliebt
101 – 120 von 2.010 Fotos
1 von 3
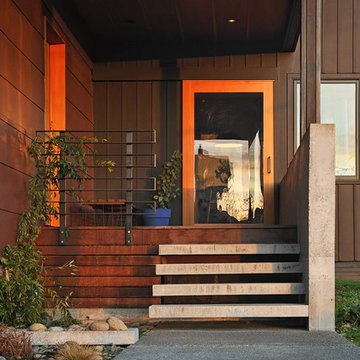
Entryway
Mittelgroßes, Zweistöckiges Modernes Einfamilienhaus mit Mix-Fassade, roter Fassadenfarbe, Pultdach und Blechdach in Seattle
Mittelgroßes, Zweistöckiges Modernes Einfamilienhaus mit Mix-Fassade, roter Fassadenfarbe, Pultdach und Blechdach in Seattle
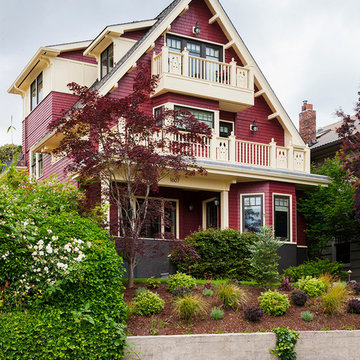
Street Facade with New Addition
Ed Sozinho Photography
Mittelgroßes, Dreistöckiges Klassisches Einfamilienhaus mit roter Fassadenfarbe, Satteldach und Schindeldach in Seattle
Mittelgroßes, Dreistöckiges Klassisches Einfamilienhaus mit roter Fassadenfarbe, Satteldach und Schindeldach in Seattle
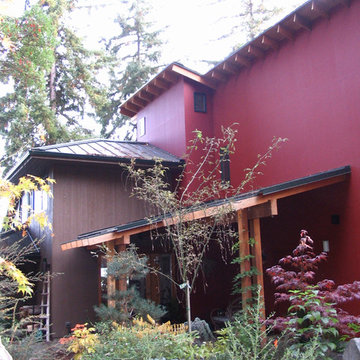
The covered entry and garden featured exposed posts and beams and a water feature.
Mittelgroßes, Zweistöckiges Modernes Einfamilienhaus mit Mix-Fassade, roter Fassadenfarbe, Pultdach und Blechdach in Seattle
Mittelgroßes, Zweistöckiges Modernes Einfamilienhaus mit Mix-Fassade, roter Fassadenfarbe, Pultdach und Blechdach in Seattle
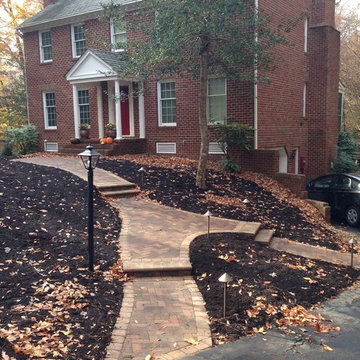
Outdated and unsafe front walkway. Brick pavers were uneven due to tree roots and poor installation. Wooden steps had deteriorated with time. We believe in reduce, reuse, repurpose. The pavers were pulled and saved on site. Tree stumps were professionally ground and removed. New materials were supplied to create save steps. LED lighting was added to increase night time safety.
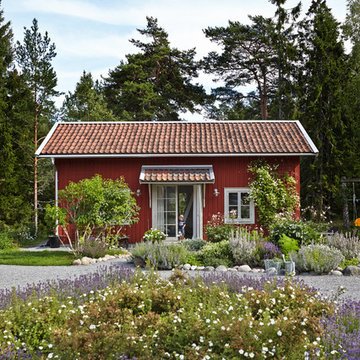
Magnus Anesund
Mittelgroße, Einstöckige Landhaus Holzfassade Haus mit roter Fassadenfarbe und Satteldach in Stockholm
Mittelgroße, Einstöckige Landhaus Holzfassade Haus mit roter Fassadenfarbe und Satteldach in Stockholm
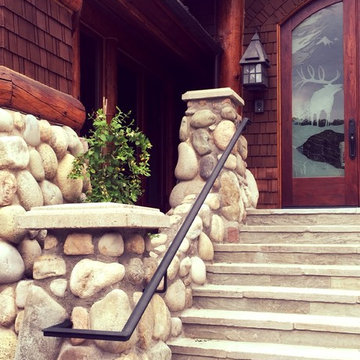
A custom iron grab rail is a beautiful way to meet safety codes. This rail was created with a comfortable, solid metal cap over rectangular tube steel. End brackets were hidden in the rock for a clean appearance. Note that the finish perfectly matches the existing exterior lights.
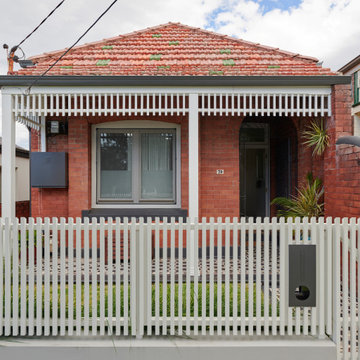
The front of the home gets a tidy up with new porch tiling, anew timber batten fence, gardens, posts & a contemporary play on the long removed fretwork.
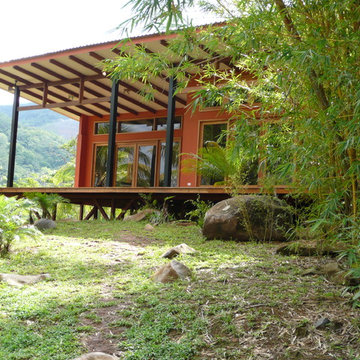
A bungalow containing a bedroom, sitting room, kitchenette and two bathrooms. This project provides on site housing for the owner of a construction firm and guest quarters when he is not on site. The project uses thickened side walls and glazed end walls to blur the border between inside and outside. The large deck and overhanging roof allow outdoor enjoyment in the hot and wet climate of Costa Rica. Integrated stacked stone site walls tie the building into the site while the raised deck frames the expansive views down the valley.
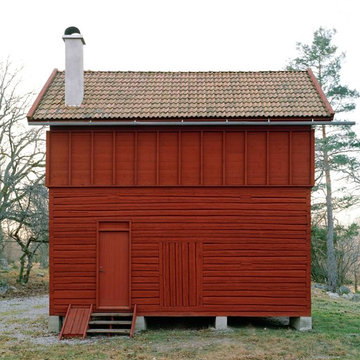
Kleine, Zweistöckige Nordische Holzfassade Haus mit roter Fassadenfarbe und Satteldach in Stockholm
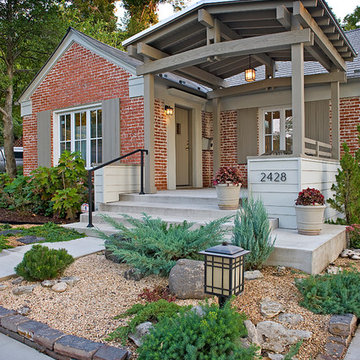
Mittelgroßes, Einstöckiges Modernes Haus mit Backsteinfassade und roter Fassadenfarbe in Sonstige
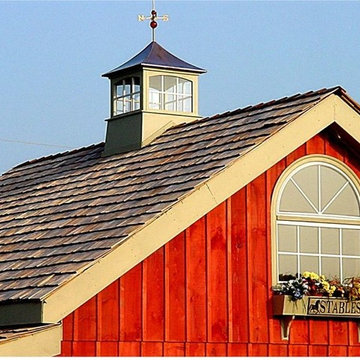
Cedar shake roof on barn, glass cupola with lighting, copper weathervane, glass window & flower box
Mittelgroße Landhaus Holzfassade Haus mit roter Fassadenfarbe und Satteldach in Washington, D.C.
Mittelgroße Landhaus Holzfassade Haus mit roter Fassadenfarbe und Satteldach in Washington, D.C.
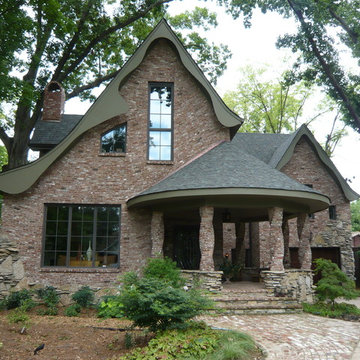
Mittelgroßes, Zweistöckiges Eklektisches Haus mit Backsteinfassade und roter Fassadenfarbe in Nashville
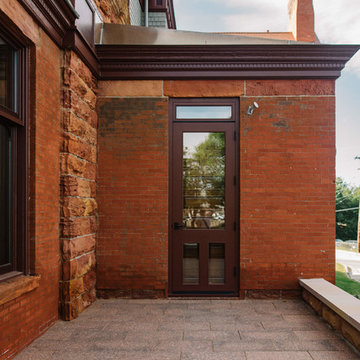
One of the custom made Rift cut White Oak doors. The enterior door is solid Oak while the Storm door was made from Mahogany. Photo by Justin Meyer
Geräumige, Dreistöckige Klassische Holzfassade Haus mit roter Fassadenfarbe und Satteldach in Sonstige
Geräumige, Dreistöckige Klassische Holzfassade Haus mit roter Fassadenfarbe und Satteldach in Sonstige
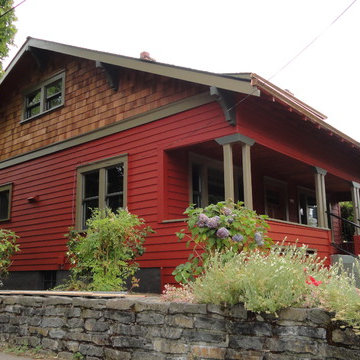
Mittelgroßes, Zweistöckiges Uriges Haus mit roter Fassadenfarbe, Satteldach und Schindeldach in Portland
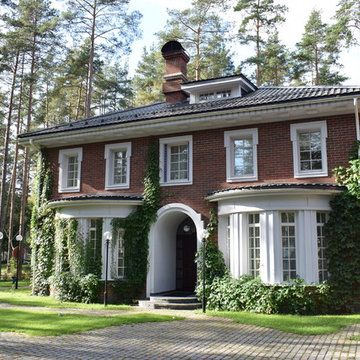
СК Ситируф выполнил строительство коттеджа из газобетона Аэрок с облицовкой фасадным кирпичом.
Поставщик всех материалов ООО "ТОП ХАУС".
Окна и эркеры декорированы элементами фирмы ЛЕАР. Проект выполнен Архитекторами Колодин.
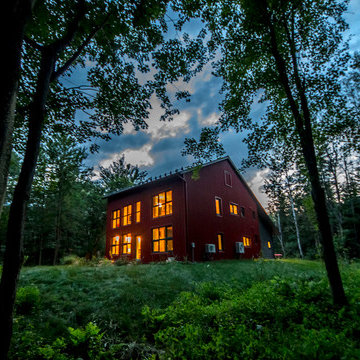
For this project, the goals were straight forward - a low energy, low maintenance home that would allow the "60 something couple” time and money to enjoy all their interests. Accessibility was also important since this is likely their last home. In the end the style is minimalist, but the raw, natural materials add texture that give the home a warm, inviting feeling.
The home has R-67.5 walls, R-90 in the attic, is extremely air tight (0.4 ACH) and is oriented to work with the sun throughout the year. As a result, operating costs of the home are minimal. The HVAC systems were chosen to work efficiently, but not to be complicated. They were designed to perform to the highest standards, but be simple enough for the owners to understand and manage.
The owners spend a lot of time camping and traveling and wanted the home to capture the same feeling of freedom that the outdoors offers. The spaces are practical, easy to keep clean and designed to create a free flowing space that opens up to nature beyond the large triple glazed Passive House windows. Built-in cubbies and shelving help keep everything organized and there is no wasted space in the house - Enough space for yoga, visiting family, relaxing, sculling boats and two home offices.
The most frequent comment of visitors is how relaxed they feel. This is a result of the unique connection to nature, the abundance of natural materials, great air quality, and the play of light throughout the house.
The exterior of the house is simple, but a striking reflection of the local farming environment. The materials are low maintenance, as is the landscaping. The siting of the home combined with the natural landscaping gives privacy and encourages the residents to feel close to local flora and fauna.
Photo Credit: Leon T. Switzer/Front Page Media Group
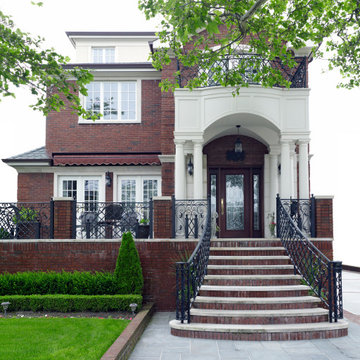
Mittelgroßes, Dreistöckiges Mediterranes Einfamilienhaus mit Backsteinfassade, roter Fassadenfarbe, Walmdach und Schindeldach in New York

Part two storey and single storey extensions to a semi-detached 1930 home at the back of the house to expand the space for a growing family and allow for the interior to feel brighter and more joyful.
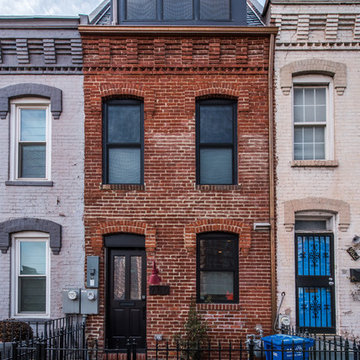
The front of the row house with the bump up.
A complete restoration and addition bump up to this row house in Washington, DC. has left it simply gorgeous. When we started there were studs and sub floors. This is a project that we're delighted with the turnout.
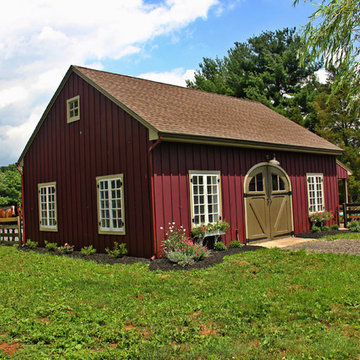
Kleines, Einstöckiges Country Haus mit roter Fassadenfarbe, Satteldach und Vinylfassade in Philadelphia
Komfortabele Häuser mit roter Fassadenfarbe Ideen und Design
6