Komfortabele Häuser mit roter Fassadenfarbe Ideen und Design
Suche verfeinern:
Budget
Sortieren nach:Heute beliebt
61 – 80 von 2.010 Fotos
1 von 3
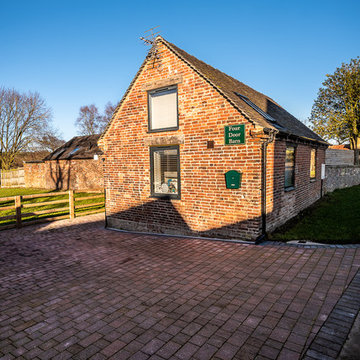
Exterior Photo of refurbished barn
Kleines, Einstöckiges Klassisches Einfamilienhaus mit Backsteinfassade, roter Fassadenfarbe, Satteldach und Ziegeldach in Sonstige
Kleines, Einstöckiges Klassisches Einfamilienhaus mit Backsteinfassade, roter Fassadenfarbe, Satteldach und Ziegeldach in Sonstige
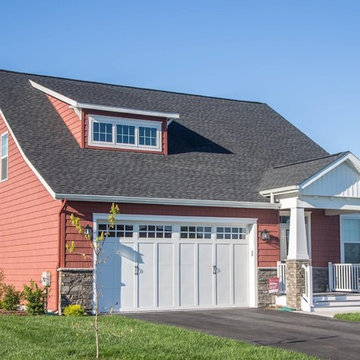
New construction home. GAF Timberline HD shingles in Charcoal color. CertainTeed Cedar Impressions vinyl siding. Versatex PVC Trim.
Mittelgroßes, Einstöckiges Rustikales Einfamilienhaus mit Vinylfassade, roter Fassadenfarbe, Satteldach und Schindeldach in Sonstige
Mittelgroßes, Einstöckiges Rustikales Einfamilienhaus mit Vinylfassade, roter Fassadenfarbe, Satteldach und Schindeldach in Sonstige
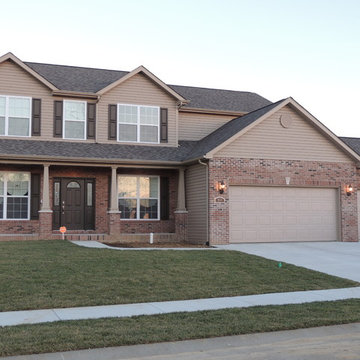
Großes, Zweistöckiges Klassisches Haus mit Backsteinfassade, roter Fassadenfarbe und Satteldach in St. Louis
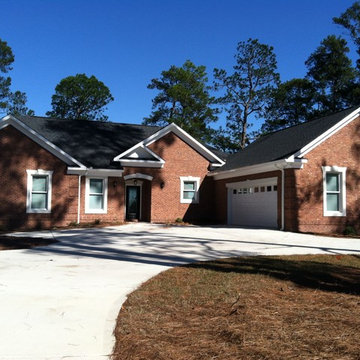
Mittelgroßes, Einstöckiges Klassisches Haus mit Backsteinfassade und roter Fassadenfarbe in Sonstige

A courtyard home, made in the walled garden of a victorian terrace house off New Walk, Beverley. The home is made from reclaimed brick, cross-laminated timber and a planted lawn which makes up its biodiverse roof.
Occupying a compact urban site, surrounded by neighbours and walls on all sides, the home centres on a solar courtyard which brings natural light, air and views to the home, not unlike the peristyles of Roman Pompeii.
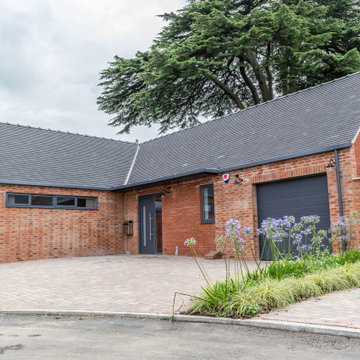
Individual dwellings have been designed to have their own character to appeal to a variety of future occupants, but a key driver has been the possibility to encourage “downsizing” into smaller but comfortable houses. Open plan living spaces, are softened by the use of internal screens and built in furniture, with daylight maximised and views out and access to the private gardens.
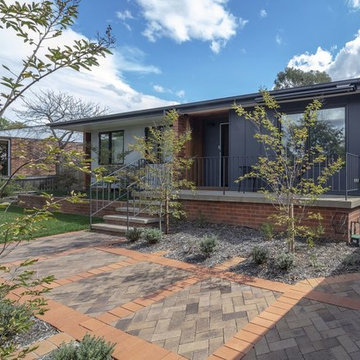
Ben Wrigley
Kleines, Einstöckiges Modernes Einfamilienhaus mit Backsteinfassade, roter Fassadenfarbe, Satteldach und Ziegeldach in Canberra - Queanbeyan
Kleines, Einstöckiges Modernes Einfamilienhaus mit Backsteinfassade, roter Fassadenfarbe, Satteldach und Ziegeldach in Canberra - Queanbeyan
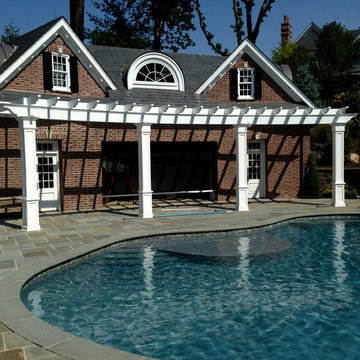
This Sliding Glass door system slides away into a pocket to allow for a seamless flow from the Cabana to the Pool. When needed a motorized Phantom Screen rolls down to provide insect protection.
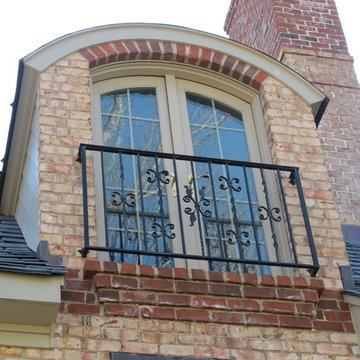
Jeanne Morcom
Mittelgroßes, Zweistöckiges Klassisches Haus mit Backsteinfassade, roter Fassadenfarbe und Satteldach in Detroit
Mittelgroßes, Zweistöckiges Klassisches Haus mit Backsteinfassade, roter Fassadenfarbe und Satteldach in Detroit
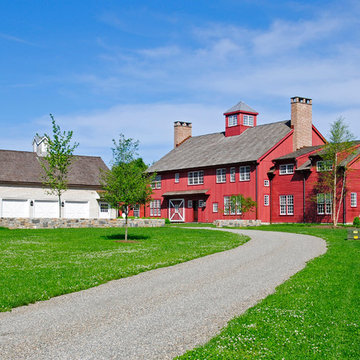
Linda McManus
Große, Zweistöckige Country Holzfassade Haus mit roter Fassadenfarbe und Satteldach in Philadelphia
Große, Zweistöckige Country Holzfassade Haus mit roter Fassadenfarbe und Satteldach in Philadelphia
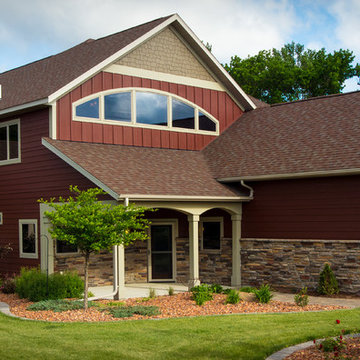
Julie Sahr Photography - Bricelyn, MN
Zweistöckiges, Mittelgroßes Rustikales Einfamilienhaus mit Mix-Fassade, roter Fassadenfarbe und Walmdach in Sonstige
Zweistöckiges, Mittelgroßes Rustikales Einfamilienhaus mit Mix-Fassade, roter Fassadenfarbe und Walmdach in Sonstige
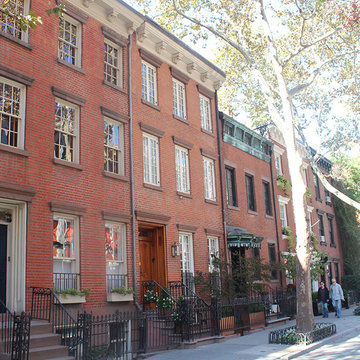
Mittelgroßes, Dreistöckiges Klassisches Haus mit Backsteinfassade, roter Fassadenfarbe und Flachdach in New York
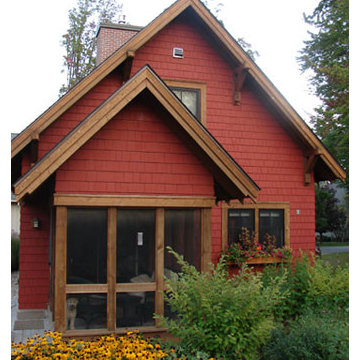
Indian Corn
Mittelgroße, Einstöckige Klassische Holzfassade Haus mit roter Fassadenfarbe in Grand Rapids
Mittelgroße, Einstöckige Klassische Holzfassade Haus mit roter Fassadenfarbe in Grand Rapids

Part two storey and single storey extensions to a semi-detached 1930 home at the back of the house to expand the space for a growing family and allow for the interior to feel brighter and more joyful.
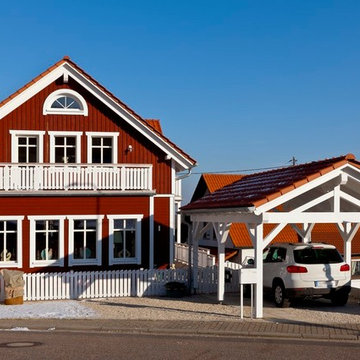
Der weiße Holzcarport nimmt den Stil des Haupthauses auf.
Mittelgroßes, Zweistöckiges Skandinavisches Haus mit roter Fassadenfarbe, Satteldach und Ziegeldach in Frankfurt am Main
Mittelgroßes, Zweistöckiges Skandinavisches Haus mit roter Fassadenfarbe, Satteldach und Ziegeldach in Frankfurt am Main
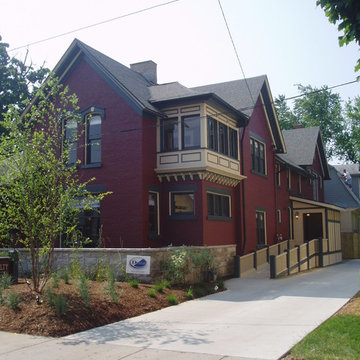
Großes, Zweistöckiges Klassisches Einfamilienhaus mit Backsteinfassade, roter Fassadenfarbe, Mansardendach und Schindeldach in Grand Rapids
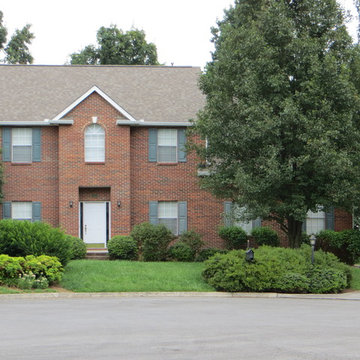
Großes, Zweistöckiges Klassisches Einfamilienhaus mit Backsteinfassade, roter Fassadenfarbe, Satteldach und Schindeldach in Sonstige
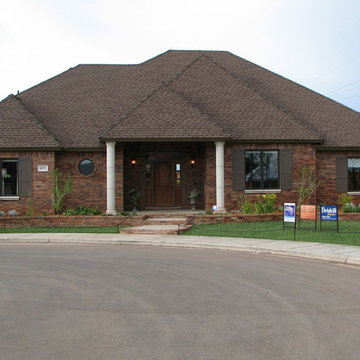
Mittelgroßes, Einstöckiges Klassisches Haus mit Backsteinfassade und roter Fassadenfarbe in Austin
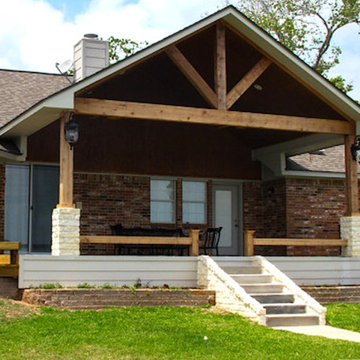
Mittelgroßes, Einstöckiges Klassisches Haus mit Backsteinfassade, roter Fassadenfarbe und Walmdach in Houston
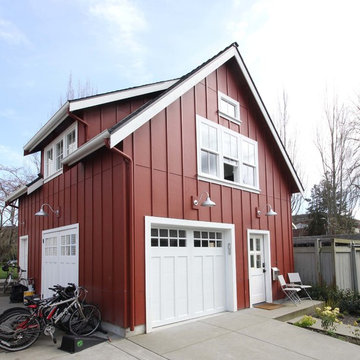
This backyard cottage is a neighborhood gathering space. The ground floor opens up to the alley and yard for impromptu get togethers in addition to serving a ballet studio. The 2nd floor features a 1 bedroom apartment.
Komfortabele Häuser mit roter Fassadenfarbe Ideen und Design
4