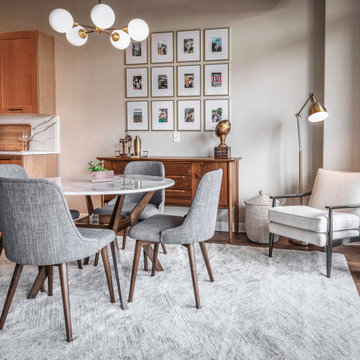Komfortabele Industrial Wohnideen
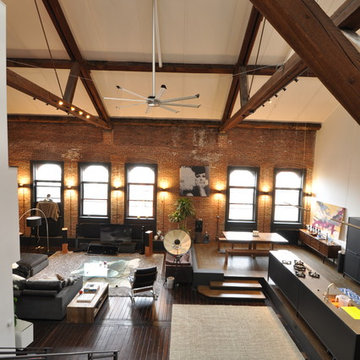
Mittelgroßes, Offenes Industrial Wohnzimmer ohne Kamin mit brauner Wandfarbe, dunklem Holzboden und braunem Boden in New York
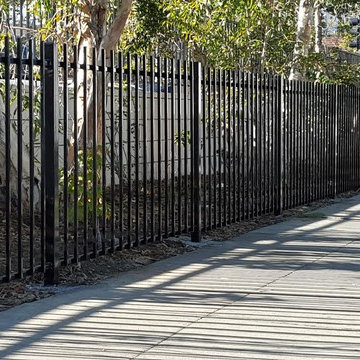
Mittelgroßer, Halbschattiger Industrial Vorgarten im Sommer mit Mulch und Metallzaun in Los Angeles

Zweizeilige, Kleine Industrial Waschküche mit integriertem Waschbecken, Schrankfronten mit vertiefter Füllung, weißen Schränken, Mineralwerkstoff-Arbeitsplatte, beiger Wandfarbe, braunem Holzboden, Waschmaschine und Trockner nebeneinander, beigem Boden und beiger Arbeitsplatte in Barcelona
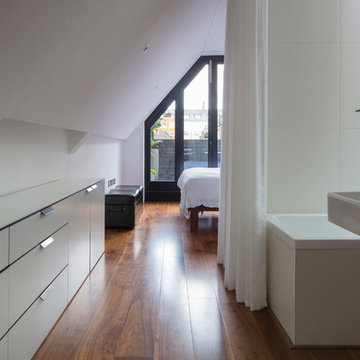
Open plan ensuite is divided from the master bedroom with a soft curtain
©Tim Crocker
Kleines Industrial Badezimmer En Suite in London
Kleines Industrial Badezimmer En Suite in London
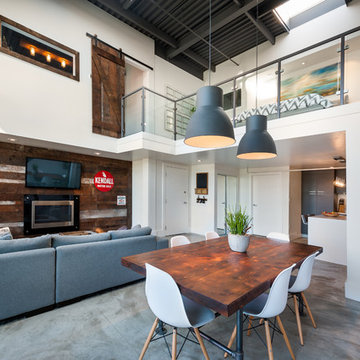
Dan Stone - Stone Photo
Offenes Industrial Esszimmer mit weißer Wandfarbe und Betonboden in Vancouver
Offenes Industrial Esszimmer mit weißer Wandfarbe und Betonboden in Vancouver

This garage just looks more organized with a epoxy coated floor. One day install
Kleine Industrial Anbaugarage als Arbeitsplatz, Studio oder Werkraum in Dallas
Kleine Industrial Anbaugarage als Arbeitsplatz, Studio oder Werkraum in Dallas
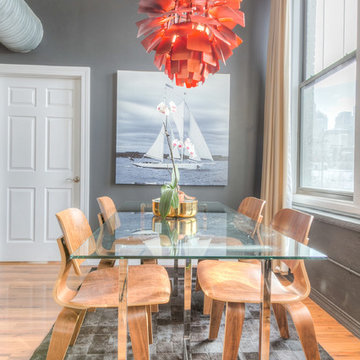
Mid Century Condo
Kansas City, MO
- Mid Century Modern Design
- Bentwood Chairs
- Geometric Lattice Wall Pattern
- New Mixed with Retro
Wesley Piercy, Haus of You Photography
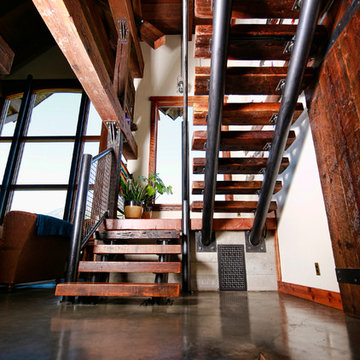
Mittelgroße Industrial Holztreppe in U-Form mit offenen Setzstufen und Stahlgeländer in Sonstige

MP.
Mittelgroße Industrial Holztreppe in U-Form mit Holz-Setzstufen und Drahtgeländer in Detroit
Mittelgroße Industrial Holztreppe in U-Form mit Holz-Setzstufen und Drahtgeländer in Detroit

photos by Pedro Marti
The owner’s of this apartment had been living in this large working artist’s loft in Tribeca since the 70’s when they occupied the vacated space that had previously been a factory warehouse. Since then the space had been adapted for the husband and wife, both artists, to house their studios as well as living quarters for their growing family. The private areas were previously separated from the studio with a series of custom partition walls. Now that their children had grown and left home they were interested in making some changes. The major change was to take over spaces that were the children’s bedrooms and incorporate them in a new larger open living/kitchen space. The previously enclosed kitchen was enlarged creating a long eat-in counter at the now opened wall that had divided off the living room. The kitchen cabinetry capitalizes on the full height of the space with extra storage at the tops for seldom used items. The overall industrial feel of the loft emphasized by the exposed electrical and plumbing that run below the concrete ceilings was supplemented by a grid of new ceiling fans and industrial spotlights. Antique bubble glass, vintage refrigerator hinges and latches were chosen to accent simple shaker panels on the new kitchen cabinetry, including on the integrated appliances. A unique red industrial wheel faucet was selected to go with the integral black granite farm sink. The white subway tile that pre-existed in the kitchen was continued throughout the enlarged area, previously terminating 5 feet off the ground, it was expanded in a contrasting herringbone pattern to the full 12 foot height of the ceilings. This same tile motif was also used within the updated bathroom on top of a concrete-like porcelain floor tile. The bathroom also features a large white porcelain laundry sink with industrial fittings and a vintage stainless steel medicine display cabinet. Similar vintage stainless steel cabinets are also used in the studio spaces for storage. And finally black iron plumbing pipe and fittings were used in the newly outfitted closets to create hanging storage and shelving to complement the overall industrial feel.
pedro marti
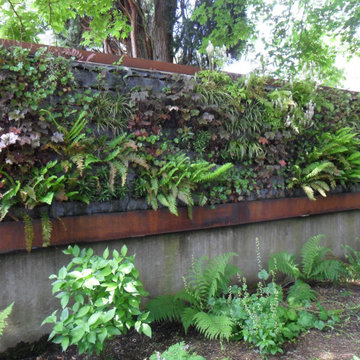
This living wall, with corten steel surround, hides an unsightly fence on top of a retaining wall in the shade of a large maple tree
Design by Amy Whitworth
Installed by Dinsdale Landscape Contractors, Inc
Living wall by Solterra
Photo by Amy Whitworth
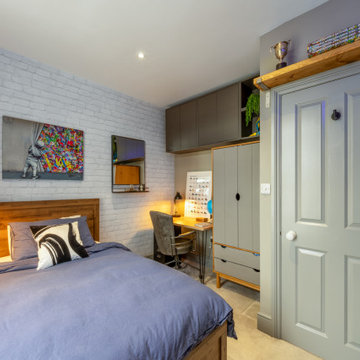
A completely refurbished bedroom for a teenage boy. Additional storage was a big part of the brief as was amending the layout. We decided on an industrial theme for the room. We retained the existing carpet and curtains. An ottoman double bed was added along with wall mounted cupboards and a freestanding wardrobe with storage drawers. An neon sign was commissioned as a fun feature in an apres ski design that the clients chose which worked really well.

Modern Industrial Acreage.
Großes, Zweistöckiges Industrial Einfamilienhaus mit schwarzer Fassadenfarbe, Flachdach, Blechdach, schwarzem Dach und Wandpaneelen in Sonstige
Großes, Zweistöckiges Industrial Einfamilienhaus mit schwarzer Fassadenfarbe, Flachdach, Blechdach, schwarzem Dach und Wandpaneelen in Sonstige

Небольшая кухня с островом
Offene Industrial Küche in U-Form mit grauen Schränken, Laminat-Arbeitsplatte, Küchenrückwand in Beige, Laminat, grauem Boden, beiger Arbeitsplatte, flächenbündigen Schrankfronten, schwarzen Elektrogeräten und Halbinsel in Moskau
Offene Industrial Küche in U-Form mit grauen Schränken, Laminat-Arbeitsplatte, Küchenrückwand in Beige, Laminat, grauem Boden, beiger Arbeitsplatte, flächenbündigen Schrankfronten, schwarzen Elektrogeräten und Halbinsel in Moskau

Geschlossene, Kleine Industrial Küche ohne Insel in L-Form mit Waschbecken, flächenbündigen Schrankfronten, dunklen Holzschränken, Mineralwerkstoff-Arbeitsplatte, Küchenrückwand in Grau, Rückwand aus Porzellanfliesen, schwarzen Elektrogeräten, Porzellan-Bodenfliesen, grauem Boden, schwarzer Arbeitsplatte und eingelassener Decke in Rom
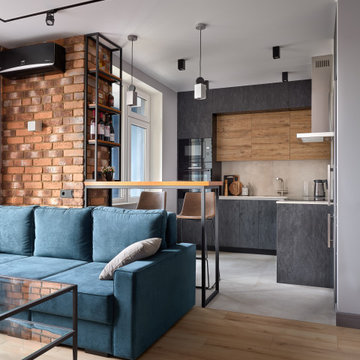
Фотограф Наталья Вершинина
Mittelgroßes Industrial Wohnzimmer mit brauner Wandfarbe, Laminat, braunem Boden und Ziegelwänden in Moskau
Mittelgroßes Industrial Wohnzimmer mit brauner Wandfarbe, Laminat, braunem Boden und Ziegelwänden in Moskau

Mittelgroße Industrial Gästetoilette mit Wandtoilette mit Spülkasten, grauen Fliesen, grauer Wandfarbe, Porzellan-Bodenfliesen, Waschtischkonsole, grauem Boden, weißer Waschtischplatte, freistehendem Waschtisch, eingelassener Decke und Wandpaneelen in Moskau

Детская младшего ребёнка изначально планировалась как зал для йоги. В ходе работы над проектом появился второй ребёнок и эту комнату было решено отдать ему.
Комната представляет из себя чистое пространство с белыми стенами, акцентами из небольшого количества ярких цветов и исторического кирпича.
На потолке располагается округлый короб с иягкой скрытой подсветкой.

Kleines Industrial Schlafzimmer mit weißer Wandfarbe, Betonboden, grauem Boden und gewölbter Decke in Paris
Komfortabele Industrial Wohnideen
7



















