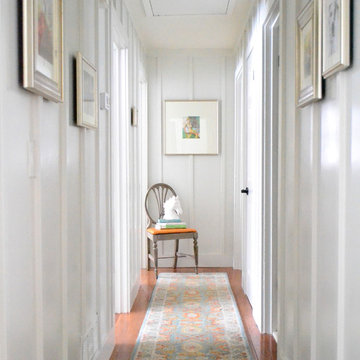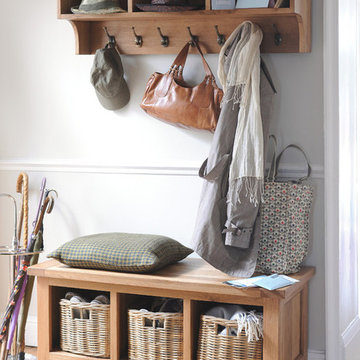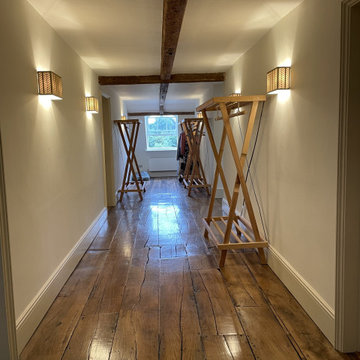Komfortabele Landhausstil Flur Ideen und Design
Suche verfeinern:
Budget
Sortieren nach:Heute beliebt
21 – 40 von 535 Fotos
1 von 3

To view other projects by TruexCullins Architecture + Interior design visit www.truexcullins.com
Photos taken by Jim Westphalen
Mittelgroßer Landhaus Flur mit Betonboden, weißer Wandfarbe und beigem Boden in Burlington
Mittelgroßer Landhaus Flur mit Betonboden, weißer Wandfarbe und beigem Boden in Burlington

Inside Story Photography - Tracey Bloxham
Kleiner Landhaus Flur mit grüner Wandfarbe, Porzellan-Bodenfliesen und beigem Boden in Sonstige
Kleiner Landhaus Flur mit grüner Wandfarbe, Porzellan-Bodenfliesen und beigem Boden in Sonstige
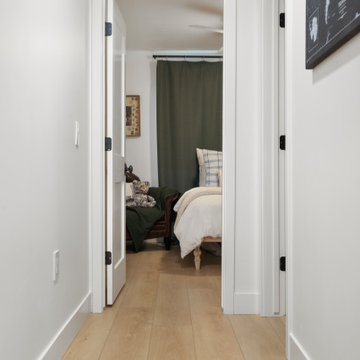
A classic select grade natural oak. Timeless and versatile. With the Modin Collection, we have raised the bar on luxury vinyl plank. The result is a new standard in resilient flooring. Modin offers true embossed in register texture, a low sheen level, a rigid SPC core, an industry-leading wear layer, and so much more.
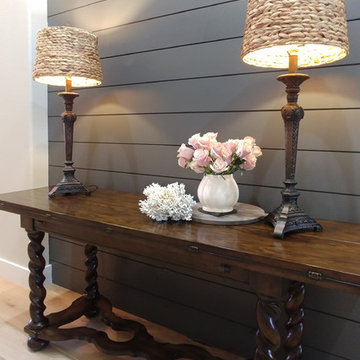
Shiplap takes on a modern, sophisticated vibe when it's painted in a flat-sheen gray like this! Color is Benjamin Moore's BM HC-166, Kendall Charcoal. Doing this is a flat sheen, rather than satin or gloss, gives it a muted richness that we love.
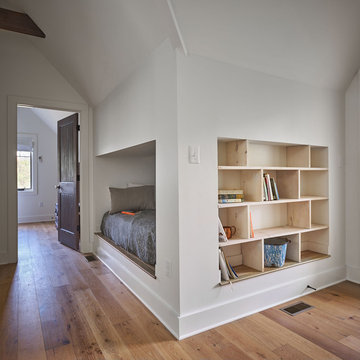
Bruce Cole Photography
Kleiner Landhaus Flur mit weißer Wandfarbe, braunem Holzboden und braunem Boden in Sonstige
Kleiner Landhaus Flur mit weißer Wandfarbe, braunem Holzboden und braunem Boden in Sonstige
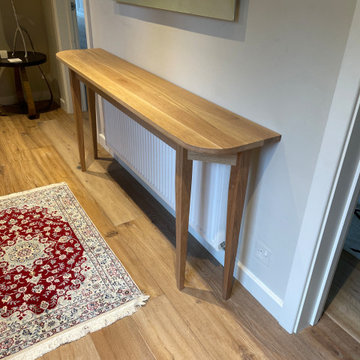
This console table was designed to fit in a hallway. Covering but not obstructing a radiator.
Solid Oak was used throughout to give the piece a long sturdy life

Builder: Boone Construction
Photographer: M-Buck Studio
This lakefront farmhouse skillfully fits four bedrooms and three and a half bathrooms in this carefully planned open plan. The symmetrical front façade sets the tone by contrasting the earthy textures of shake and stone with a collection of crisp white trim that run throughout the home. Wrapping around the rear of this cottage is an expansive covered porch designed for entertaining and enjoying shaded Summer breezes. A pair of sliding doors allow the interior entertaining spaces to open up on the covered porch for a seamless indoor to outdoor transition.
The openness of this compact plan still manages to provide plenty of storage in the form of a separate butlers pantry off from the kitchen, and a lakeside mudroom. The living room is centrally located and connects the master quite to the home’s common spaces. The master suite is given spectacular vistas on three sides with direct access to the rear patio and features two separate closets and a private spa style bath to create a luxurious master suite. Upstairs, you will find three additional bedrooms, one of which a private bath. The other two bedrooms share a bath that thoughtfully provides privacy between the shower and vanity.
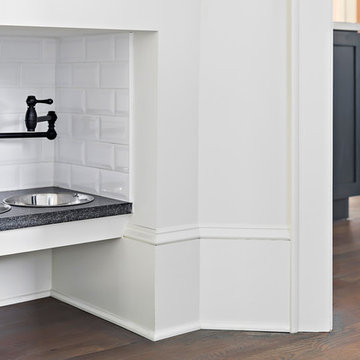
Mittelgroßer Country Flur mit beiger Wandfarbe, braunem Holzboden und braunem Boden in Charlotte
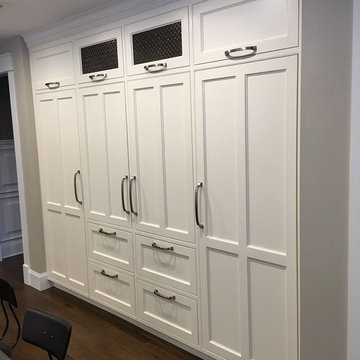
Mittelgroßer Landhaus Flur mit grauer Wandfarbe und dunklem Holzboden in Orange County
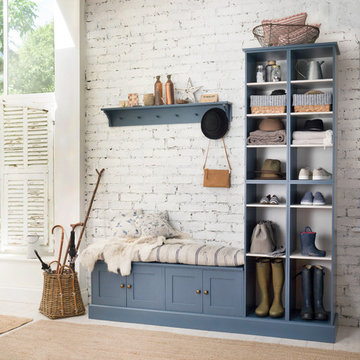
With more and more people finding themselves short on space, this storage bench goes where others can’t without sacrificing style. Choose from a huge range of plain and patterned fabrics to complement your colour scheme.
You can choose from our standard paint and upholstery ranges for a co-ordinated finish, and from our knob and handle range for a unique touch.
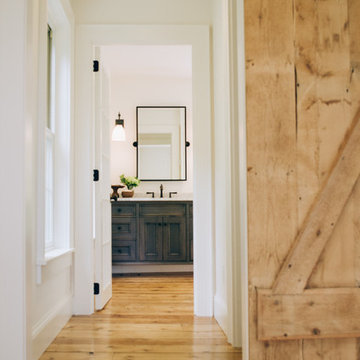
Mittelgroßer Landhaus Flur mit weißer Wandfarbe und hellem Holzboden in New York
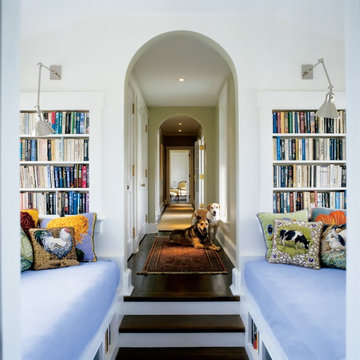
Durston Saylor
Mittelgroßer Landhausstil Flur mit weißer Wandfarbe, dunklem Holzboden und braunem Boden in Richmond
Mittelgroßer Landhausstil Flur mit weißer Wandfarbe, dunklem Holzboden und braunem Boden in Richmond
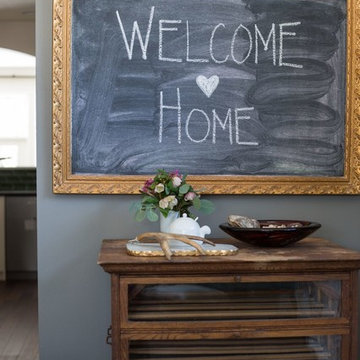
Mittelgroßer Landhaus Flur mit grauer Wandfarbe und dunklem Holzboden in Calgary
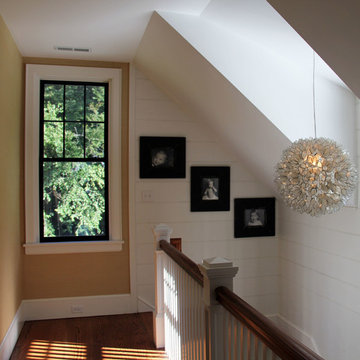
Todd Tully Danner, AIA, IIDA
Kleiner Landhausstil Flur mit beiger Wandfarbe und dunklem Holzboden in Wilmington
Kleiner Landhausstil Flur mit beiger Wandfarbe und dunklem Holzboden in Wilmington
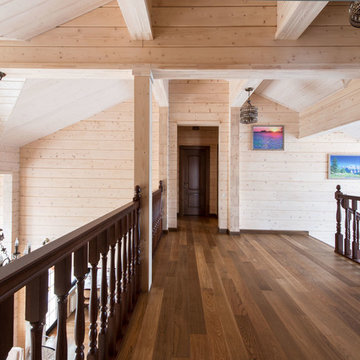
Александр Камачкин
Mittelgroßer Country Flur mit beiger Wandfarbe, braunem Holzboden und braunem Boden in Moskau
Mittelgroßer Country Flur mit beiger Wandfarbe, braunem Holzboden und braunem Boden in Moskau
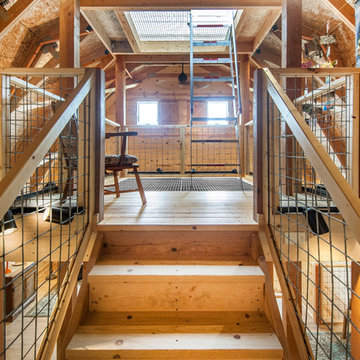
Architect: Michelle Penn, AIA This barn home is modeled after an existing Nebraska barn in Lancaster County. Heating is by passive solar design, supplemented by a geothermal radiant floor system. Cooling will rely on a whole house fan and a passive air flow system. The passive system is created with the cupola, windows, transoms and passive venting for cooling, rather than a forced air system. Here you can see the underside of the gambrel roof and the stairs & ladder leading up to the cupola. The stair railing was created using goat fencing.
Photo Credits: Jackson Studios
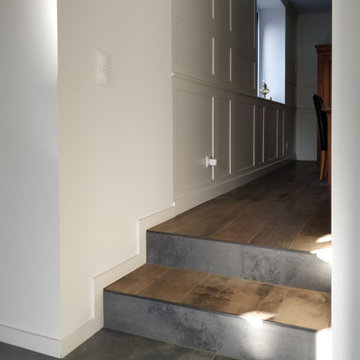
Mittelgroßer Country Flur mit weißer Wandfarbe, dunklem Holzboden und braunem Boden in Rennes
Komfortabele Landhausstil Flur Ideen und Design
2
