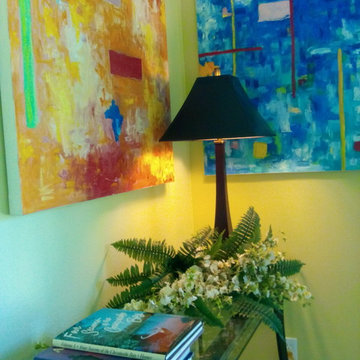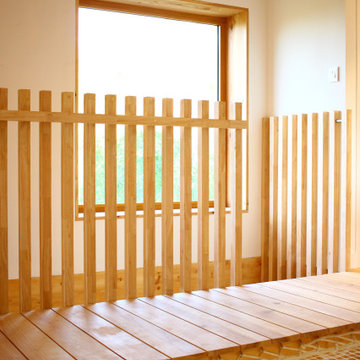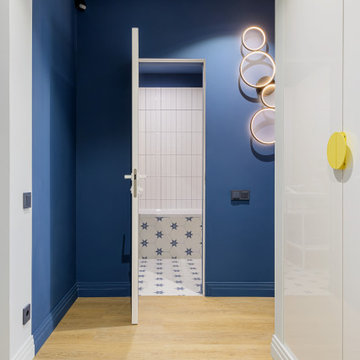Komfortabele Maritimer Flur Ideen und Design
Suche verfeinern:
Budget
Sortieren nach:Heute beliebt
241 – 260 von 340 Fotos
1 von 3
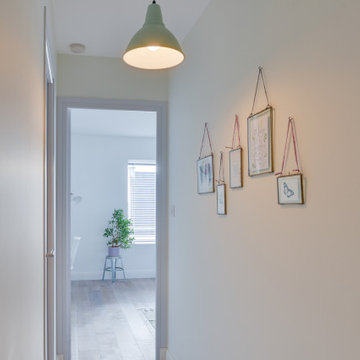
Couloir de l'étage donnant sur les chambres avec des couleurs très douces.
Mittelgroßer Maritimer Flur mit weißer Wandfarbe und hellem Holzboden in Nantes
Mittelgroßer Maritimer Flur mit weißer Wandfarbe und hellem Holzboden in Nantes
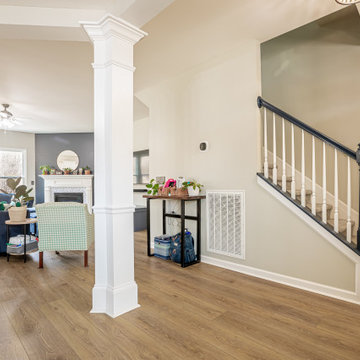
Refined yet natural. A white wire-brush gives the natural wood tone a distinct depth, lending it to a variety of spaces. With the Modin Collection, we have raised the bar on luxury vinyl plank. The result is a new standard in resilient flooring. Modin offers true embossed in register texture, a low sheen level, a rigid SPC core, an industry-leading wear layer, and so much more.
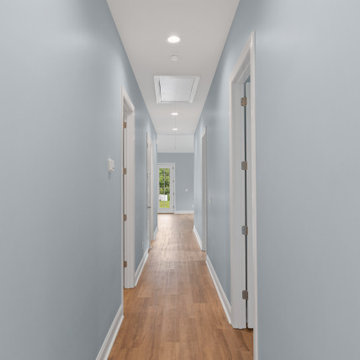
Mittelgroßer Maritimer Flur mit grauer Wandfarbe, Vinylboden und braunem Boden in Charleston
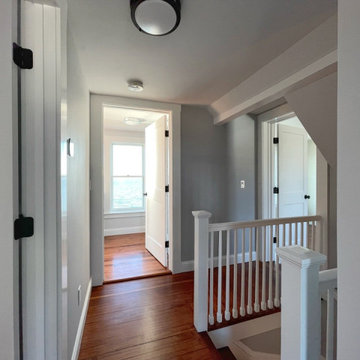
When the owner of this petite c. 1910 cottage in Riverside, RI first considered purchasing it, he fell for its charming front façade and the stunning rear water views. But it needed work. The weather-worn, water-facing back of the house was in dire need of attention. The first-floor kitchen/living/dining areas were cramped. There was no first-floor bathroom, and the second-floor bathroom was a fright. Most surprisingly, there was no rear-facing deck off the kitchen or living areas to allow for outdoor living along the Providence River.
In collaboration with the homeowner, KHS proposed a number of renovations and additions. The first priority was a new cantilevered rear deck off an expanded kitchen/dining area and reconstructed sunroom, which was brought up to the main floor level. The cantilever of the deck prevents the need for awkwardly tall supporting posts that could potentially be undermined by a future storm event or rising sea level.
To gain more first-floor living space, KHS also proposed capturing the corner of the wrapping front porch as interior kitchen space in order to create a more generous open kitchen/dining/living area, while having minimal impact on how the cottage appears from the curb. Underutilized space in the existing mudroom was also reconfigured to contain a modest full bath and laundry closet. Upstairs, a new full bath was created in an addition between existing bedrooms. It can be accessed from both the master bedroom and the stair hall. Additional closets were added, too.
New windows and doors, new heart pine flooring stained to resemble the patina of old pine flooring that remained upstairs, new tile and countertops, new cabinetry, new plumbing and lighting fixtures, as well as a new color palette complete the updated look. Upgraded insulation in areas exposed during the construction and augmented HVAC systems also greatly improved indoor comfort. Today, the cottage continues to charm while also accommodating modern amenities and features.
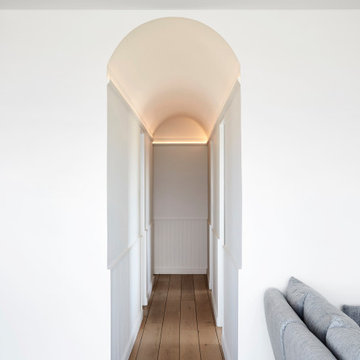
Beach front escape for our city clients. Given a fabulous nautical theme by interior designer Ann King Designs.
Kleiner Maritimer Flur mit weißer Wandfarbe, braunem Holzboden, braunem Boden und gewölbter Decke in Sydney
Kleiner Maritimer Flur mit weißer Wandfarbe, braunem Holzboden, braunem Boden und gewölbter Decke in Sydney
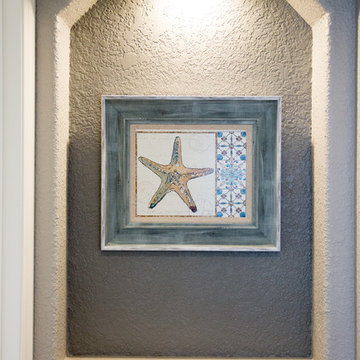
Alcoves and nook with accent lighting were added in the hallway.
Maritimer Flur in Milwaukee
Maritimer Flur in Milwaukee
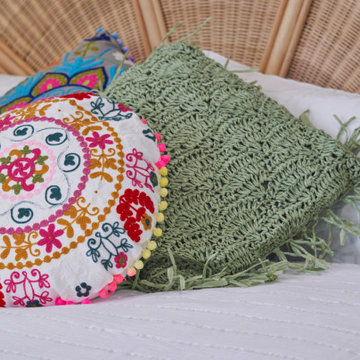
The long hallway takes you up to the second part of the home.
Kleiner Maritimer Flur mit weißer Wandfarbe und Teppichboden in Melbourne
Kleiner Maritimer Flur mit weißer Wandfarbe und Teppichboden in Melbourne
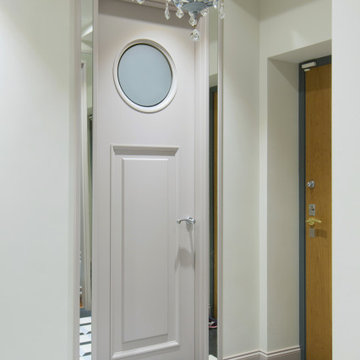
Модель представляет собой оригинальное сочетание классической филенки и вставки из матового стекла круглой формы в верхней части полотна. В результате межкомнатные деревянные двери со стеклом выглядят как стилизация дверей корабельной каюты или самолета с иллюминаторами.
Важным моментом стало использование зеркальных элементов в обрамлении дверей из дерева.
Этот смелый прием позволил создать иллюзию перехода между мирами. В результате межкомнатные деревянные двери со стеклом стали выглядеть как своеобразные порталы.
Отражение пространства комнаты не только помогло выделить зону двери, но также дало возможность визуально расширить помещения, сделав их более светлыми и просторными.
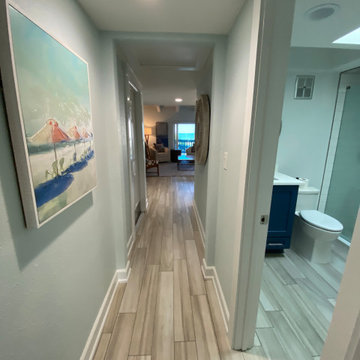
Großer Maritimer Flur mit blauer Wandfarbe, Porzellan-Bodenfliesen und beigem Boden in Tampa
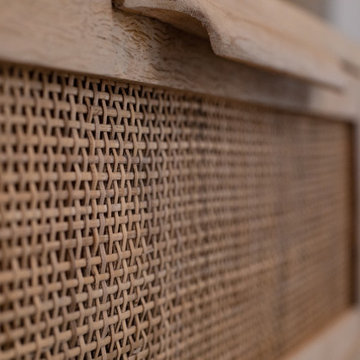
My client asked for a warm, inviting 'beachy' scheme without feeling cliche. A layering of textures like rattan, driftwood, linen and soft metals create a cohesive, smart scheme with nods to the location. Neutral tones with accents of navy were carried throughout the property with a strong focus on mixed textures. Mixed layers of lighting were included to keep the spaces feeling soft and relaxing.
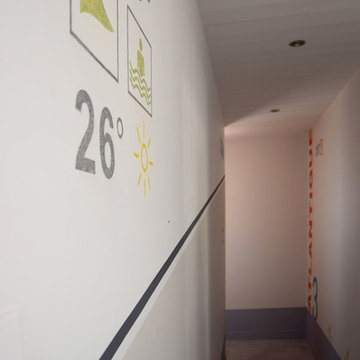
Marquage graphique rappelant les informations météo
+ ligne de flottaison de bateau
Sol en béton teinté
photo : Sandrine Esnou
Großer Maritimer Flur mit grauer Wandfarbe, Betonboden und grauem Boden in Sonstige
Großer Maritimer Flur mit grauer Wandfarbe, Betonboden und grauem Boden in Sonstige
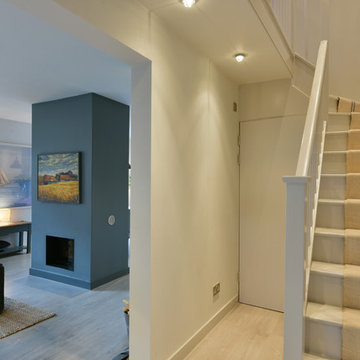
Air Manage Suffolk
Mittelgroßer Maritimer Flur mit weißer Wandfarbe und beigem Boden in Sonstige
Mittelgroßer Maritimer Flur mit weißer Wandfarbe und beigem Boden in Sonstige
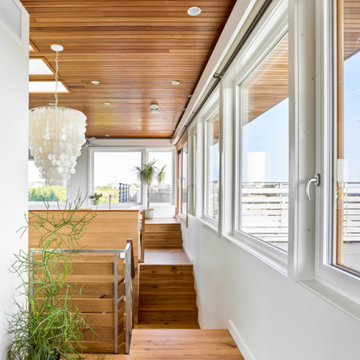
Plain Sawn Character White Oak in 6” widths in a stunning oceanfront residence in Little Compton, Rhode Island.
Maritimer Flur mit braunem Holzboden und braunem Boden in Providence
Maritimer Flur mit braunem Holzboden und braunem Boden in Providence
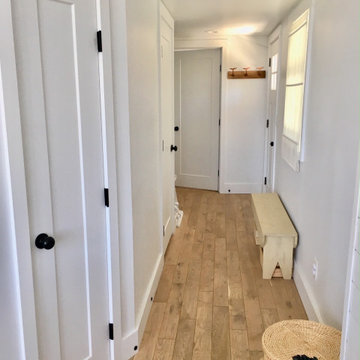
Kleiner Maritimer Flur mit weißer Wandfarbe, hellem Holzboden, braunem Boden und freigelegten Dachbalken in New York
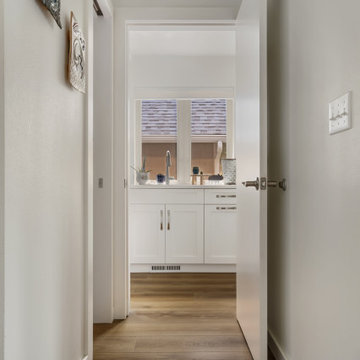
Tones of golden oak and walnut, with sparse knots to balance the more traditional palette. With the Modin Collection, we have raised the bar on luxury vinyl plank. The result is a new standard in resilient flooring. Modin offers true embossed in register texture, a low sheen level, a rigid SPC core, an industry-leading wear layer, and so much more.
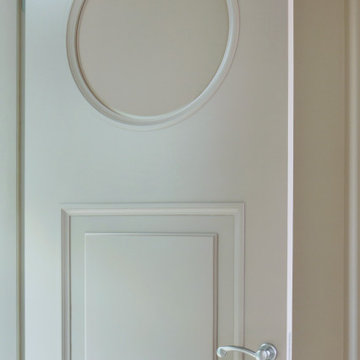
Модель представляет собой оригинальное сочетание классической филенки и вставки из матового стекла круглой формы в верхней части полотна. В результате межкомнатные деревянные двери со стеклом выглядят как стилизация дверей корабельной каюты или самолета с иллюминаторами.
Важным моментом стало использование зеркальных элементов в обрамлении дверей из дерева.
Этот смелый прием позволил создать иллюзию перехода между мирами. В результате межкомнатные деревянные двери со стеклом стали выглядеть как своеобразные порталы.
Отражение пространства комнаты не только помогло выделить зону двери, но также дало возможность визуально расширить помещения, сделав их более светлыми и просторными.
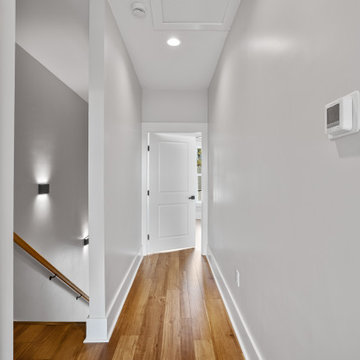
Mittelgroßer Maritimer Flur mit grauer Wandfarbe, Vinylboden und beigem Boden in Charleston
Komfortabele Maritimer Flur Ideen und Design
13
