Komfortabele Skandinavische Häuser Ideen und Design
Suche verfeinern:
Budget
Sortieren nach:Heute beliebt
101 – 120 von 595 Fotos
1 von 3
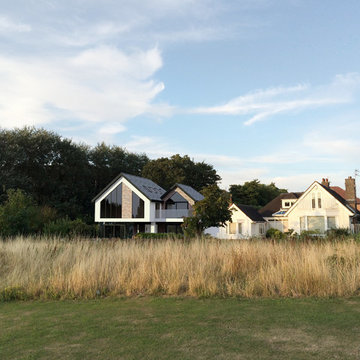
Mittelgroßes, Zweistöckiges Skandinavisches Haus mit Mix-Fassade, weißer Fassadenfarbe und Satteldach in Sonstige
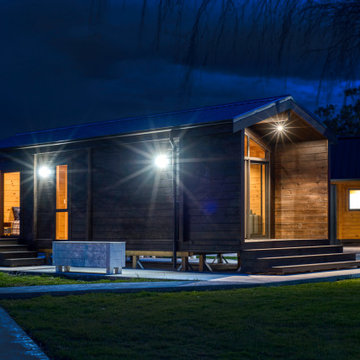
Kleines, Einstöckiges Skandinavisches Tiny House mit brauner Fassadenfarbe in Christchurch
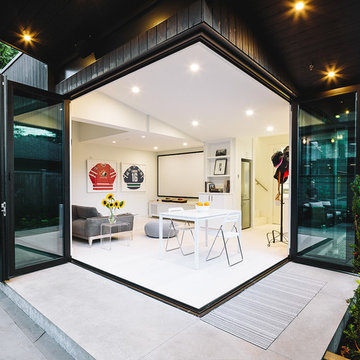
Project Overview:
This project was a new construction laneway house designed by Alex Glegg and built by Eyco Building Group in Vancouver, British Columbia. It uses our Gendai cladding that shows off beautiful wood grain with a blackened look that creates a stunning contrast against their homes trim and its lighter interior. Photos courtesy of Christopher Rollett.
Product: Gendai 1×6 select grade shiplap
Prefinish: Black
Application: Residential – Exterior
SF: 1200SF
Designer: Alex Glegg
Builder: Eyco Building Group
Date: August 2017
Location: Vancouver, BC
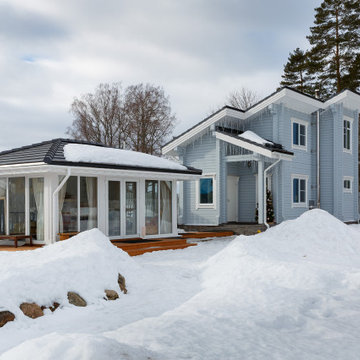
Mittelgroßes Skandinavisches Einfamilienhaus mit Steinfassade, blauer Fassadenfarbe, Pultdach, Ziegeldach und schwarzem Dach in Sankt Petersburg
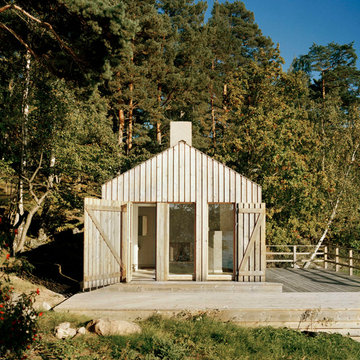
Kleine, Einstöckige Skandinavische Holzfassade Haus mit beiger Fassadenfarbe und Satteldach in Stockholm
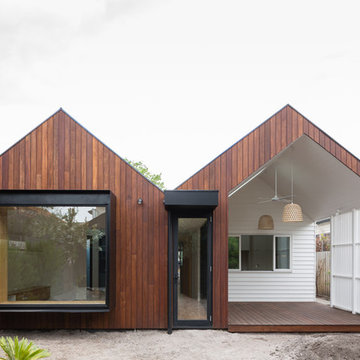
Greg Elms
Mittelgroßes, Einstöckiges Skandinavisches Haus mit brauner Fassadenfarbe, Satteldach und Blechdach in Melbourne
Mittelgroßes, Einstöckiges Skandinavisches Haus mit brauner Fassadenfarbe, Satteldach und Blechdach in Melbourne
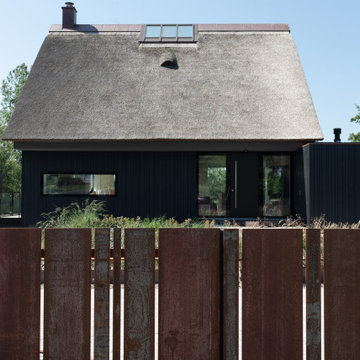
Haus mit Reetdach und Metallzaun
Kleines, Einstöckiges Skandinavisches Haus mit schwarzer Fassadenfarbe, Satteldach und grauem Dach in Hamburg
Kleines, Einstöckiges Skandinavisches Haus mit schwarzer Fassadenfarbe, Satteldach und grauem Dach in Hamburg
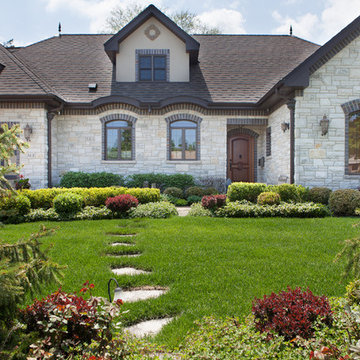
1,500 s.f. addition entails reconfiguring the first floor to accommodate a larger open kitchen plan, additional garage space, and an additional hall bath and changing the existing hall bath to additional space for the existing master bath. The northwest bedroom was converted to a walk in closet for the master suite. For the open plan to work the basement stair had to be relocated and an addition of a stair to the new second floor which accesses 2 additional bedrooms and a hall bath. The great room was upgraded with a vaulted ceiling and a masonry fireplace which contained an extra flue for an exterior fireplace from the rear patio.
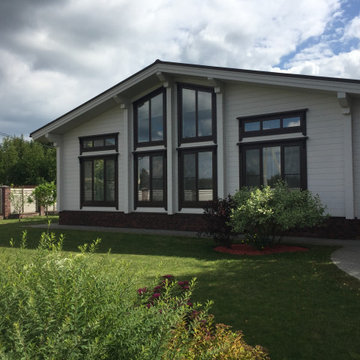
Mittelgroßes, Einstöckiges Nordisches Einfamilienhaus mit weißer Fassadenfarbe, Satteldach, Ziegeldach und braunem Dach in Moskau
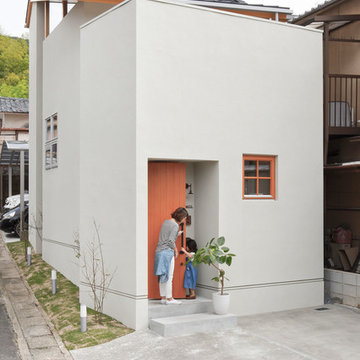
Kleines, Zweistöckiges Skandinavisches Einfamilienhaus mit Betonfassade, grauer Fassadenfarbe, Halbwalmdach und Blechdach in Kyoto
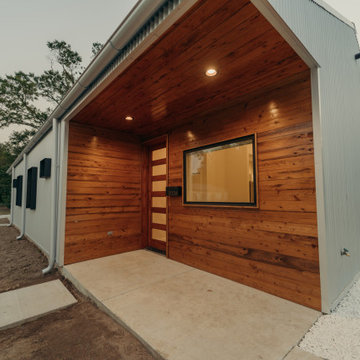
Entry of the "Primordial House", a modern duplex by DVW
Kleines, Einstöckiges Skandinavisches Haus mit grauer Fassadenfarbe, Satteldach, Blechdach und grauem Dach in New Orleans
Kleines, Einstöckiges Skandinavisches Haus mit grauer Fassadenfarbe, Satteldach, Blechdach und grauem Dach in New Orleans
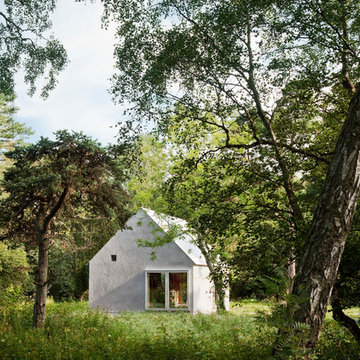
Kleines, Zweistöckiges Nordisches Haus mit Betonfassade, grauer Fassadenfarbe und Satteldach in Stockholm

We took a tired 1960s house and transformed it into modern family home. We extended to the back to add a new open plan kitchen & dining area with 3m high sliding doors and to the front to gain a master bedroom, en suite and playroom. We completely overhauled the power and lighting, increased the water flow and added underfloor heating throughout the entire house.
The elegant simplicity of nordic design informed our use of a stripped back internal palette of white, wood and grey to create a continuous harmony throughout the house. We installed oak parquet floors, bespoke douglas fir cabinetry and southern yellow pine surrounds to the high performance windows.
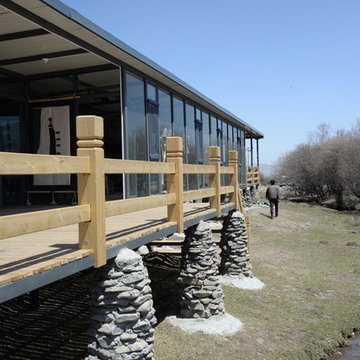
Modern steel framing allows for large windows and fast construction in any climate. A lifted deck prevents hard freezes from deteriorating the wood surfaces and offers height for views. Photos by Norden Camp www.NordenTravel.com
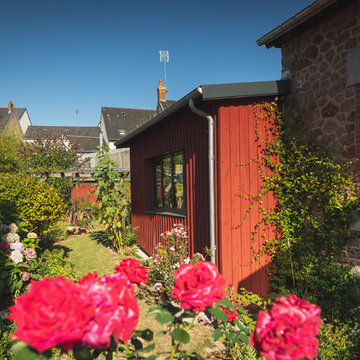
Mittelgroßes, Einstöckiges Nordisches Haus mit roter Fassadenfarbe und Blechdach in Rennes
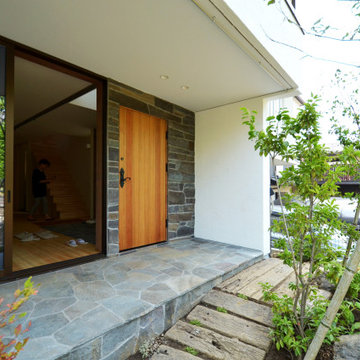
鉄平石を使ったポーチと無垢板を使った玄関ドア
Mittelgroßes, Zweistöckiges Skandinavisches Einfamilienhaus mit Putzfassade, weißer Fassadenfarbe, Pultdach, Blechdach und braunem Dach in Sonstige
Mittelgroßes, Zweistöckiges Skandinavisches Einfamilienhaus mit Putzfassade, weißer Fassadenfarbe, Pultdach, Blechdach und braunem Dach in Sonstige
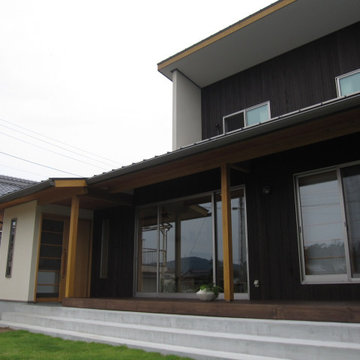
Mittelgroßes, Zweistöckiges Nordisches Haus mit schwarzer Fassadenfarbe, Pultdach und Blechdach in Sonstige
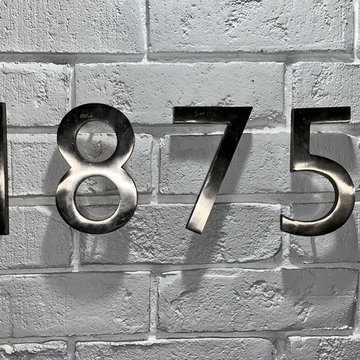
simple floating stainless steel numbers over fresh white brick looks classy and has fantastic contrast
Kleines, Zweistöckiges Skandinavisches Einfamilienhaus mit Backsteinfassade, weißer Fassadenfarbe, Satteldach und Schindeldach in Toronto
Kleines, Zweistöckiges Skandinavisches Einfamilienhaus mit Backsteinfassade, weißer Fassadenfarbe, Satteldach und Schindeldach in Toronto
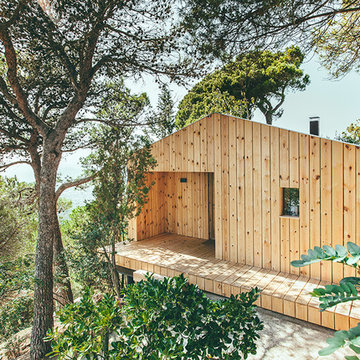
Jordi Anguera
Einstöckige, Mittelgroße Nordische Holzfassade Haus mit brauner Fassadenfarbe und Satteldach in Barcelona
Einstöckige, Mittelgroße Nordische Holzfassade Haus mit brauner Fassadenfarbe und Satteldach in Barcelona
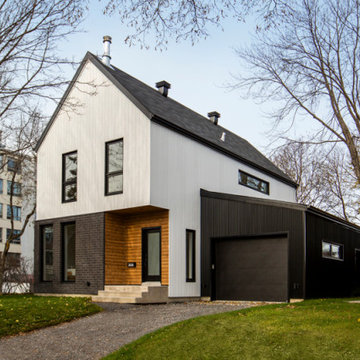
C'est le retour en force de la maison blanche. La résidence Gilbert Poulin a tout de celle-ci: des lignes minimaliste, un décor très épuré et bien sûr l’omniprésence du blanc rappelle le style scandinave.
Komfortabele Skandinavische Häuser Ideen und Design
6