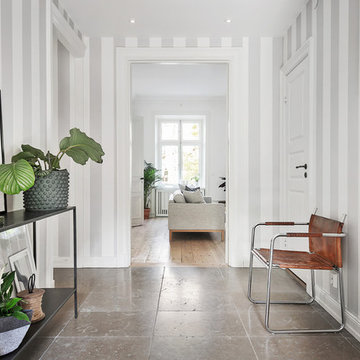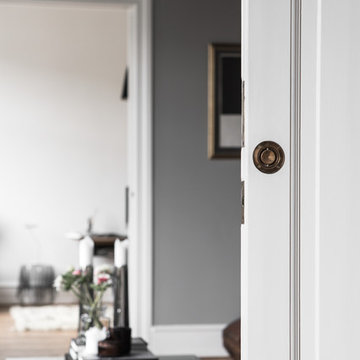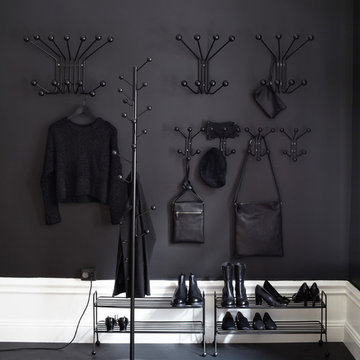Komfortabele Skandinavischer Flur Ideen und Design
Suche verfeinern:
Budget
Sortieren nach:Heute beliebt
141 – 160 von 630 Fotos
1 von 3
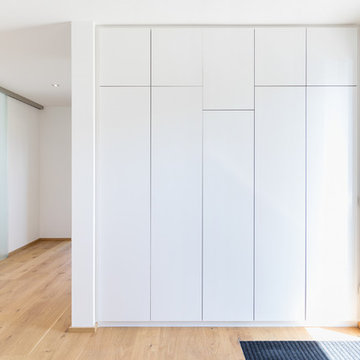
Diese Garderobe vereint Design und Funktion optimal! Nach Maß gefertigt beitet sie optimalen Stauraum und die schlichten grifflosen Fronten fügen sich ideal in den Raum ein. Das Fugenbild der Schranktüren lockert die geraden Linien auf, ohne das Gesamtbild zu zerstören.
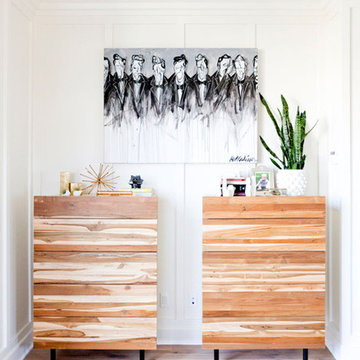
Kleiner Skandinavischer Flur mit weißer Wandfarbe, hellem Holzboden und beigem Boden in Stockholm
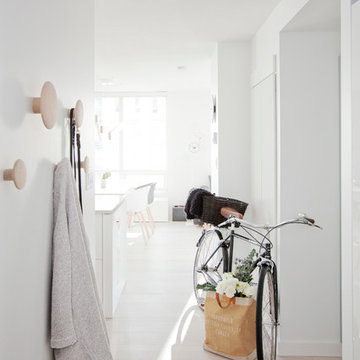
DOMUS RESIDENCE, YALETOWN | 2015
| PHOTO CREDIT |
Janis Nicolay
| PROJECT PROFILE |
Renovation & Styling Project
906 sq.ft | 11th Floor | Yaletown | Ledingham Design,Built 2003
1 Bedroom + 2 Bath + Den + Living / Dining Room + Balcony
| DESIGN TEAM |
Interior Design | GAILE GUEVARA
Design Team | Laura Melling, Anahita Mafi, Foojan Kasravi, Rebecca Raymond
| CONSTRUCTION TEAM |
Builder | Projekt Home
| SOURCE GUIDE |
Accessories - Decorative objects | Teixidors Cushions available through Provide
Accessories - Area rug |
Bedding | Stonewashed Belgian Linen Collection provided by Restoration Hardware + Hendrik Lou
Closets | Ikea - Pax Wardrobe Storage System
Furniture - Bedframe & Bedside Tables by CB2
Furniture - Dining Table | Custom Table by Ben Barber Studio
Furniture - Dining Chair | Hay about a chair provided by Vancouver Special
Furniture - Bed | Facade Grey Queen Bed from CB2
Furniture - Bedside Table | Shake Nightstand from CB2
Hardwood Flooring | Kentwood Originals - Brushed Oak Snohomish by Metropolitan Floors
Lighting - Accent | LineLight By Lock & Mortice
Lighting - Decorative | Bocci 28d Provided by Bocci
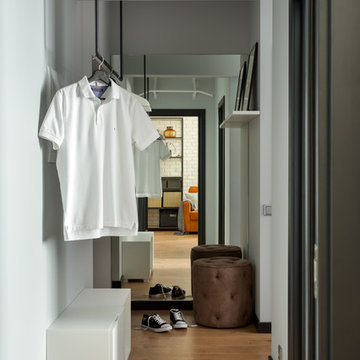
При входе вещи можно повесить на интересную вешалку-скобку, которая монтируется в потолок.
Зеркало в коридоре расширяет пространство небольшой квартиры и добавляет объема холлу.
Фото Антон Лихтарович
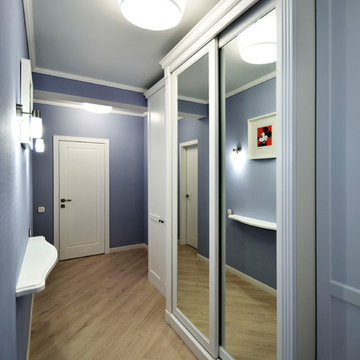
Kleiner Skandinavischer Flur mit blauer Wandfarbe, Laminat und beigem Boden in Sonstige
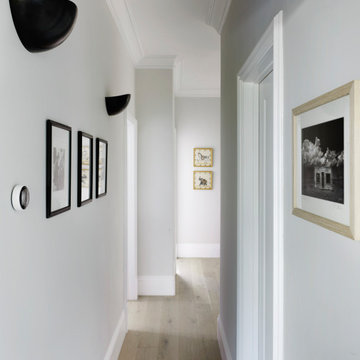
Kleiner Skandinavischer Flur mit grauer Wandfarbe, hellem Holzboden und braunem Boden in San Francisco
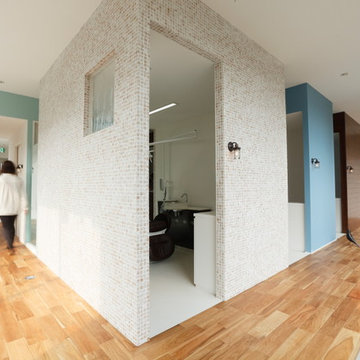
Mittelgroßer Nordischer Flur mit beiger Wandfarbe, Terrakottaboden und weißem Boden in Kyoto
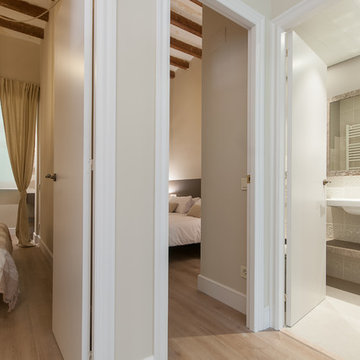
Mittelgroßer Skandinavischer Flur mit beiger Wandfarbe und braunem Holzboden in Barcelona
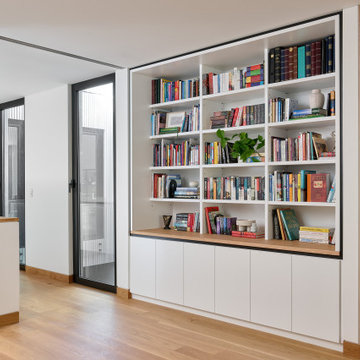
Mittelgroßer Nordischer Flur mit weißer Wandfarbe, hellem Holzboden, braunem Boden und Ziegelwänden in Perth
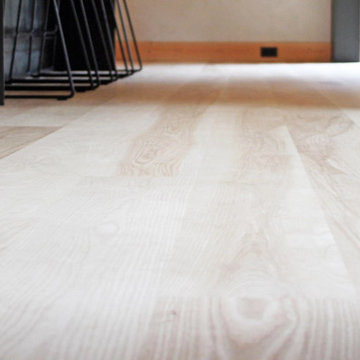
This gorgeous Scandinavian/Japanese residence features Select Ash plank flooring with a simple, blonde/white finish to highlight the Ash boards’ beauty and strength. Finished onsite with a water-based, matte-sheen finish.
Flooring: Select Ash Wide Plank Flooring in 7″ widths
Finish: Vermont Plank Flooring Craftsbury Finish
Design & Construction: Block Design Build
Flooring Installation: Danny Vincenzo @artekhardwoods
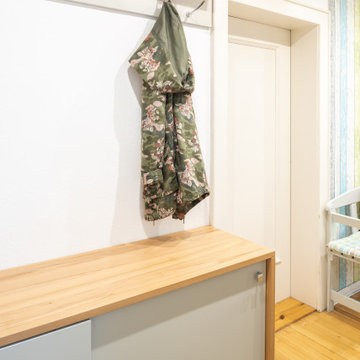
Hier wurden wir von den Kunden gebeten einen passenden Schuhschrank mit Gaderobe zu planen und zu bauen. Beides sollte in die Ecke zwischen Wohnungseingangstür und Zimmertür passen. Der helle und freundliche Flur sollte sich in Material und Form der Möbel fortsetzen.
Da der Boden in einem Bucheparkett war, haben wir uns bei den Möbeln auch für Buche entschieden und als Kontarst einen graubeigen Kieleton gewählt.
Um Platz zu sparen, wurden Schiebetüren verwendet, die beim öffnen nicht im Raum stehen.
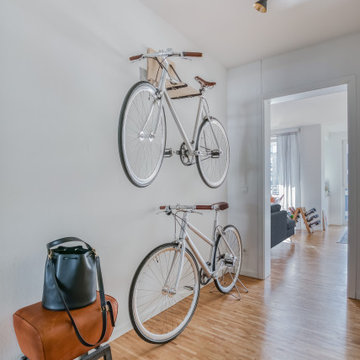
Mittelgroßer Skandinavischer Flur mit weißer Wandfarbe und braunem Holzboden in Hamburg
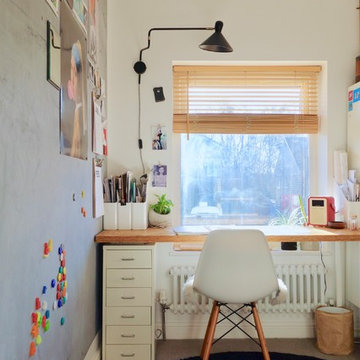
Making Spaces
Kleiner Nordischer Flur mit weißer Wandfarbe, Teppichboden und grauem Boden in Sonstige
Kleiner Nordischer Flur mit weißer Wandfarbe, Teppichboden und grauem Boden in Sonstige
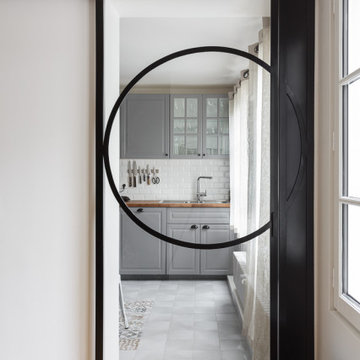
Nos clients (une famille avec 2 enfants) occupaient déjà cet appartement parisien mais souhaitaient faire quelques aménagements.
Dressing parental - Nous avons utilisé des caissons @ikeafrance et redécoupé des sur-caissons pour que le dressing épouse toute la hauteur. A l'intérieur : des tringles, des tablettes et un éclairage rendent le tout ultra-fonctionnel.
Cuisine - Nos équipes ont installé une verrière coulissante élégante qui vient isoler la cuisine tout en habillant l'espace.
Chambres - Des volets ont été créés pour bloquer la lumière. Les combles sont à présent aménagés pour créer un maximum de rangements. Dans la chambre parentale, une bibliothèque unique en MDF prend place. Un des caissons a été pensé spécialement pour intégrer l'imprimante, nous y avons donc placé une prise.
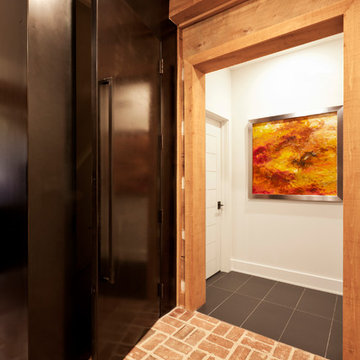
Hall leads to Basement to left via steel-wrapped door tied to stairway. Opening to the right leads to Master Suite - Interior Architecture: HAUS | Architecture For Modern Lifestyles - Construction Management: Blaze Construction - Photo: HAUS | Architecture
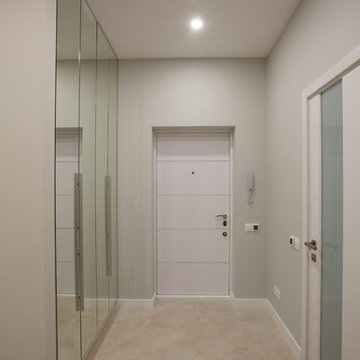
Project edge of green
interior design by TABOORET Interiors Lab
Kleiner Skandinavischer Flur mit grauer Wandfarbe und Keramikboden in Sonstige
Kleiner Skandinavischer Flur mit grauer Wandfarbe und Keramikboden in Sonstige
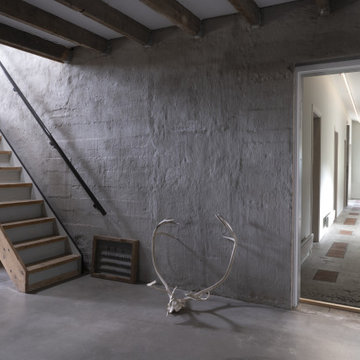
The Guesthouse Nýp at Skarðsströnd is situated on a former sheep farm overlooking the Breiðafjörður Nature Reserve in western Iceland. Originally constructed as a farmhouse in 1936, the building was deserted in the 1970s, slowly falling into disrepair before the new owners eventually began rebuilding in 2001. Since 2006, it has come to be known as a cultural hub of sorts, playing host to various exhibitions, lectures, courses and workshops.
The brief was to conceive a design that would make better use of the existing facilities, allowing for more multifunctional spaces for various cultural activities. This not only involved renovating the main house, but also rebuilding and enlarging the adjoining sheep-shed. Nýp’s first guests arrived in 2013 and where accommodated in two of the four bedrooms in the remodelled farmhouse. The reimagined sheep shed added a further three ensuite guestrooms with a separate entrance. This offers the owners greater flexibility, with the possibility of hosting larger events in the main house without disturbing guests. The new entrance hall and connection to the farmhouse has been given generous dimensions allowing it to double as an exhibition space.
The main house is divided vertically in two volumes with the original living quarters to the south and a barn for hay storage to the North. Bua inserted an additional floor into the barn to create a raised event space with a series of new openings capturing views to the mountains and the fjord. Driftwood, salvaged from a neighbouring beach, has been used as columns to support the new floor. Steel handrails, timber doors and beams have been salvaged from building sites in Reykjavik old town.
The ruins of concrete foundations have been repurposed to form a structured kitchen garden. A steel and polycarbonate structure has been bolted to the top of one concrete bay to create a tall greenhouse, also used by the client as an extra sitting room in the warmer months.
Staying true to Nýp’s ethos of sustainability and slow tourism, Studio Bua took a vernacular approach with a form based on local turf homes and a gradual renovation that focused on restoring and reinterpreting historical features while making full use of local labour, techniques and materials such as stone-turf retaining walls and tiles handmade from local clay.
Since the end of the 19th century, the combination of timber frame and corrugated metal cladding has been widespread throughout Iceland, replacing the traditional turf house. The prevailing wind comes down the valley from the north and east, and so it was decided to overclad the rear of the building and the new extension in corrugated aluzinc - one of the few materials proven to withstand the extreme weather.
In the 1930's concrete was the wonder material, even used as window frames in the case of Nýp farmhouse! The aggregate for the house is rather course with pebbles sourced from the beach below, giving it a special character. Where possible the original concrete walls have been retained and exposed, both internally and externally. The 'front' facades towards the access road and fjord have been repaired and given a thin silicate render (in the original colours) which allows the texture of the concrete to show through.
The project was developed and built in phases and on a modest budget. The site team was made up of local builders and craftsmen including the neighbouring farmer – who happened to own a cement truck. A specialist local mason restored the fragile concrete walls, none of which were reinforced.
Komfortabele Skandinavischer Flur Ideen und Design
8
