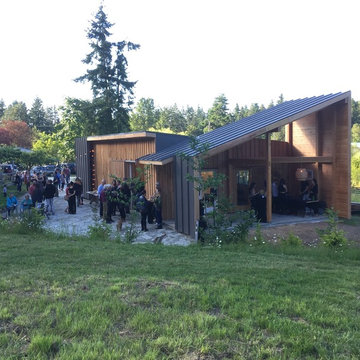Komfortabele Wohnideen und Einrichtungsideen für Grüne Räume
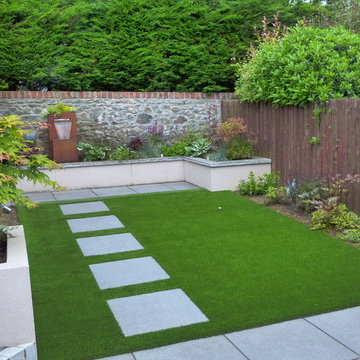
Render of the retaining walls lightens the shadiest part of the garden.
Geometrische, Kleine, Schattige Moderne Gartenmauer hinter dem Haus mit Betonboden in Sonstige
Geometrische, Kleine, Schattige Moderne Gartenmauer hinter dem Haus mit Betonboden in Sonstige
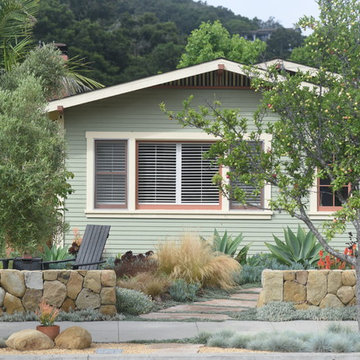
The height of the natural stone wall is 26" and perfect height for sitting. A six inch space between the side walk and the wall is planted with Cerastium tomentosum or snow-in-summer.
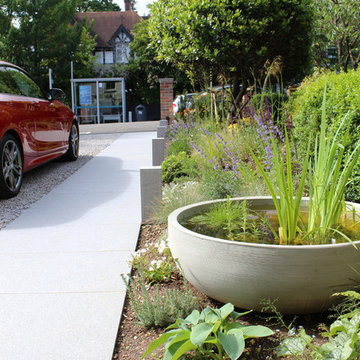
A contemporary front garden was created from this previously run down front garden following moderisation of the 3 storey town house. The garden includes a newly created driveway for up to 2 cars which is fully permeable to prevent water runoff with a continual path to one side leading to the front door. The path is flanked with new sun loving planting with a water bowl near the front door bring wildlife into the garden. The path is illuminate at night by low level bollard lighting and the whole palette of materials is limited to granite for a contemporary and refined look.
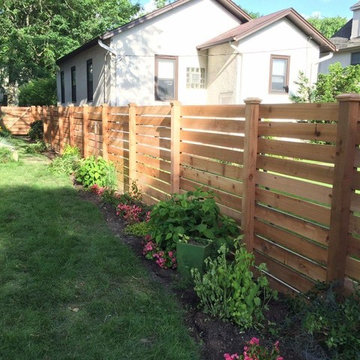
Custom built and designed horizontal fence by First Fence Company.
Garten in Chicago
Garten in Chicago

Modern, small community living and vacationing in these tiny homes. The beautiful, shou sugi ban exterior fits perfectly in the natural, forest surrounding. Built to last on permanent concrete slabs and engineered for all the extreme weather that northwest Montana can throw at these rugged homes.
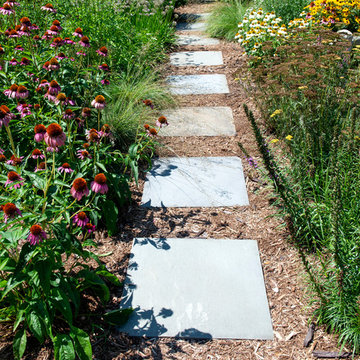
Custom-sized full range bluestone steppers were chosen to coordinate visually with the slate chip mulch and beach pebbles used throughout the project.
Renn Kuhnen Photography
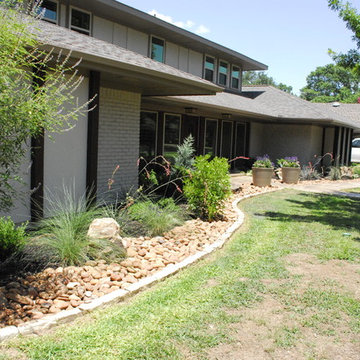
Mittelgroßer Retro Garten im Frühling mit direkter Sonneneinstrahlung und Natursteinplatten in Dallas
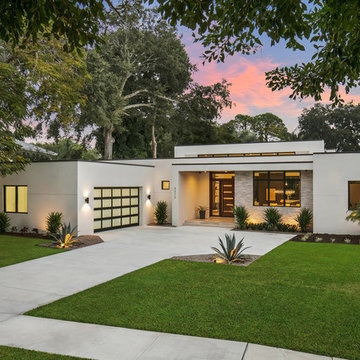
Photographer: Ryan Gamma
Mittelgroßes, Einstöckiges Modernes Einfamilienhaus mit Putzfassade, weißer Fassadenfarbe und Flachdach in Tampa
Mittelgroßes, Einstöckiges Modernes Einfamilienhaus mit Putzfassade, weißer Fassadenfarbe und Flachdach in Tampa
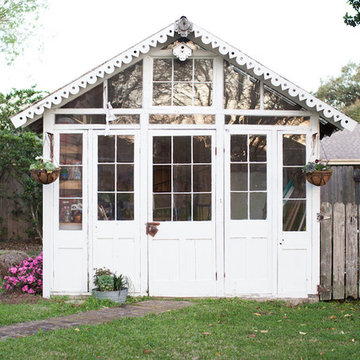
Photography: Jen Burner Photography
Freistehender, Großer Landhausstil Geräteschuppen in New Orleans
Freistehender, Großer Landhausstil Geräteschuppen in New Orleans
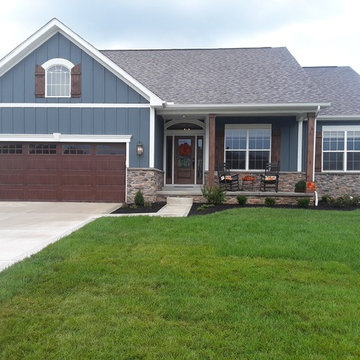
Mittelgroßes, Einstöckiges Uriges Einfamilienhaus mit Faserzement-Fassade, blauer Fassadenfarbe, Satteldach und Schindeldach in Kolumbus
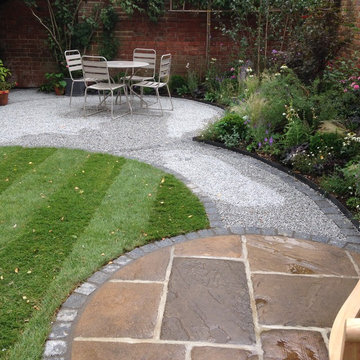
Re-design of this narrow town garden. Circles break up the shape and re-direct the eye creating a series of areas to sit and enjoy the garden.
Moderner Kiesgarten hinter dem Haus in Sonstige
Moderner Kiesgarten hinter dem Haus in Sonstige
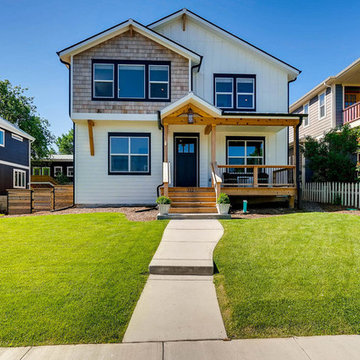
Exterior look at a modern farmhouse built in the city
Zweistöckiges Landhaus Einfamilienhaus mit Mix-Fassade, weißer Fassadenfarbe und Schindeldach in Denver
Zweistöckiges Landhaus Einfamilienhaus mit Mix-Fassade, weißer Fassadenfarbe und Schindeldach in Denver
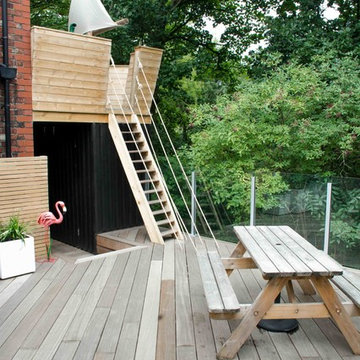
A fun project featuring a contemporary deck nestled in the canopy of the woods below, two modern style sheds for storage and an injection of fun with a pirate ship, a hidden sand pit and a play systems with slides into the woods below.
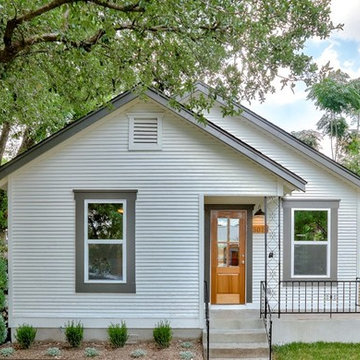
Großes, Einstöckiges Klassisches Haus mit weißer Fassadenfarbe, Satteldach und Schindeldach in Austin
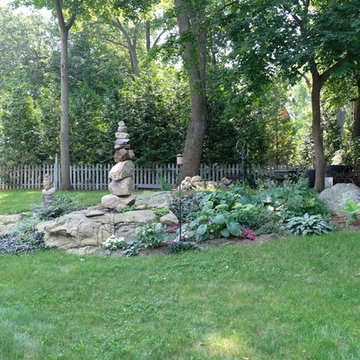
The goal of this landscape design and build project was to create a simple patio using peastone with a granite cobble edging. The patio sits adjacent to the residence and is bordered by lawn, vegetable garden beds, and a cairn rock water feature. Designed and built by Skyline Landscapes, LLC.
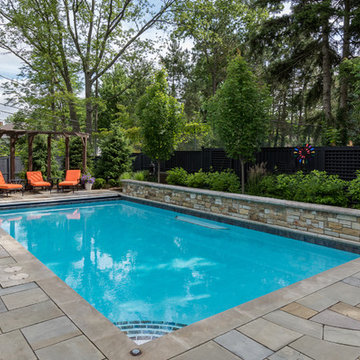
Mittelgroßes Klassisches Sportbecken hinter dem Haus in rechteckiger Form mit Wasserspiel und Natursteinplatten in Cleveland
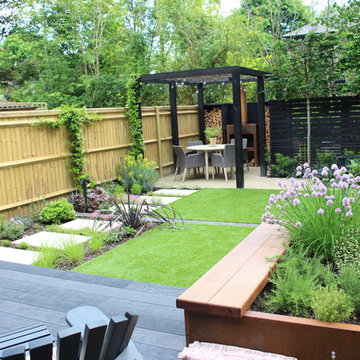
Using a refined palette of quality materials set within a striking and elegant design, the space provides a restful and sophisticated urban garden for a professional couple to be enjoyed both in the daytime and after dark. The use of corten is complimented by the bold treatment of black in the decking, bespoke screen and pergola.
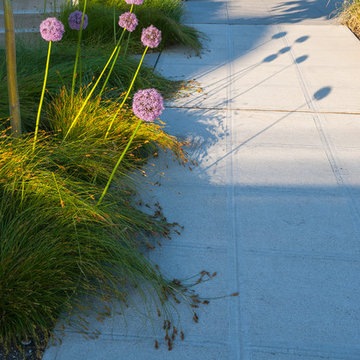
This newly constructed home was in need of an outdoor living space and streetscape in a matching contemporary Northwest style. Our studio composed a landscape with an improved entry sequence, balancing the need for personal privacy alongside a distinctive public face. A steel framed gabion basket wall provides a crisp edge and doubles as retaining for the private patio behind the horizontal board fence. The courtyard oasis with a new deck is enclosed by warm wooden fencing set on top of the contrasting raw texture of a gabion retaining wall that acts as a backdrop to bold streetscape plantings.
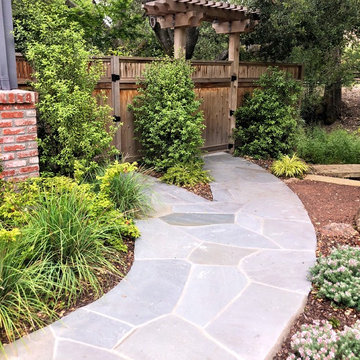
Steve Lambert Garden Lights Landscape
Mittelgroßer, Halbschattiger Klassischer Gartenweg im Frühling, hinter dem Haus mit Natursteinplatten in San Francisco
Mittelgroßer, Halbschattiger Klassischer Gartenweg im Frühling, hinter dem Haus mit Natursteinplatten in San Francisco
Komfortabele Wohnideen und Einrichtungsideen für Grüne Räume
5



















