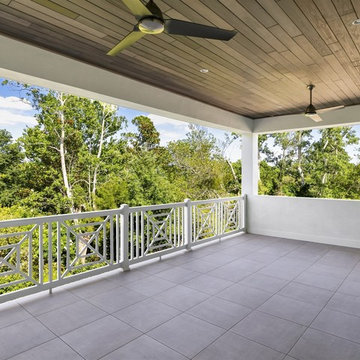Komfortabele Wohnideen und Einrichtungsideen für Grüne Räume
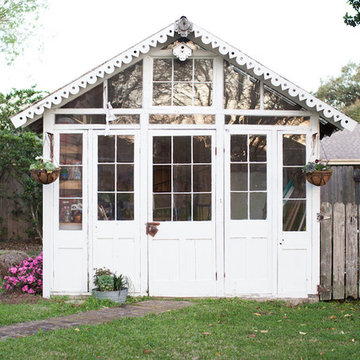
Photography: Jen Burner Photography
Freistehender, Großer Landhausstil Geräteschuppen in New Orleans
Freistehender, Großer Landhausstil Geräteschuppen in New Orleans
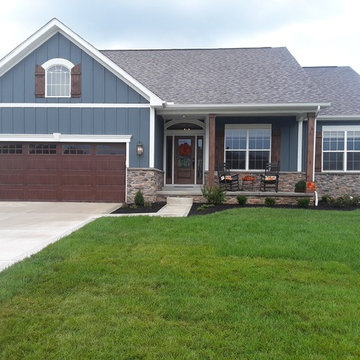
Mittelgroßes, Einstöckiges Uriges Einfamilienhaus mit Faserzement-Fassade, blauer Fassadenfarbe, Satteldach und Schindeldach in Kolumbus
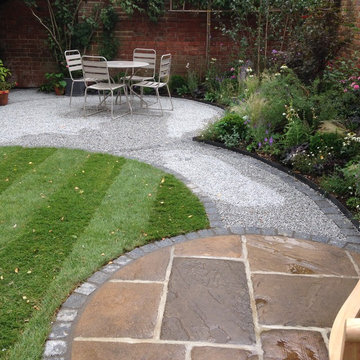
Re-design of this narrow town garden. Circles break up the shape and re-direct the eye creating a series of areas to sit and enjoy the garden.
Moderner Kiesgarten hinter dem Haus in Sonstige
Moderner Kiesgarten hinter dem Haus in Sonstige
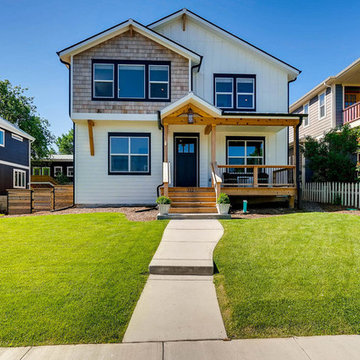
Exterior look at a modern farmhouse built in the city
Zweistöckiges Landhaus Einfamilienhaus mit Mix-Fassade, weißer Fassadenfarbe und Schindeldach in Denver
Zweistöckiges Landhaus Einfamilienhaus mit Mix-Fassade, weißer Fassadenfarbe und Schindeldach in Denver
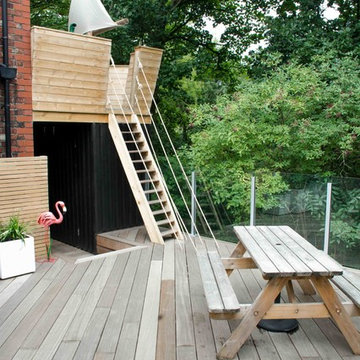
A fun project featuring a contemporary deck nestled in the canopy of the woods below, two modern style sheds for storage and an injection of fun with a pirate ship, a hidden sand pit and a play systems with slides into the woods below.
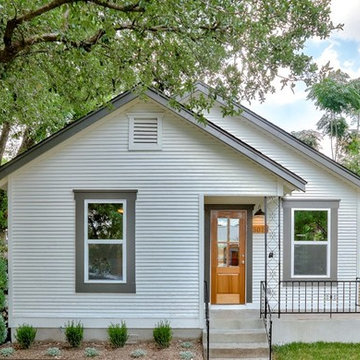
Großes, Einstöckiges Klassisches Haus mit weißer Fassadenfarbe, Satteldach und Schindeldach in Austin
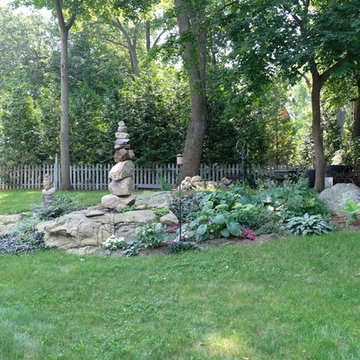
The goal of this landscape design and build project was to create a simple patio using peastone with a granite cobble edging. The patio sits adjacent to the residence and is bordered by lawn, vegetable garden beds, and a cairn rock water feature. Designed and built by Skyline Landscapes, LLC.
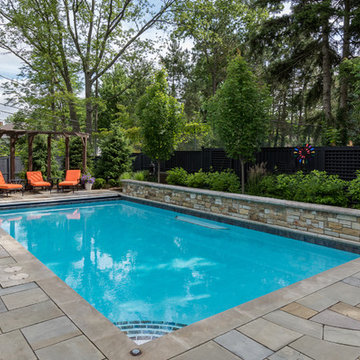
Mittelgroßes Klassisches Sportbecken hinter dem Haus in rechteckiger Form mit Wasserspiel und Natursteinplatten in Cleveland
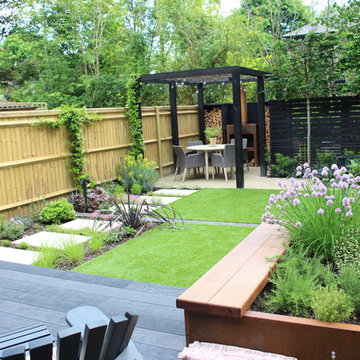
Using a refined palette of quality materials set within a striking and elegant design, the space provides a restful and sophisticated urban garden for a professional couple to be enjoyed both in the daytime and after dark. The use of corten is complimented by the bold treatment of black in the decking, bespoke screen and pergola.
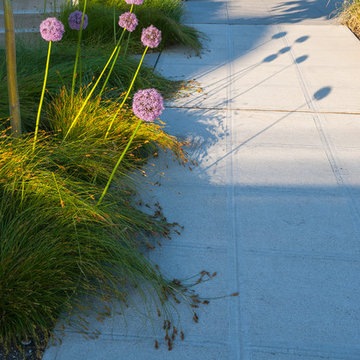
This newly constructed home was in need of an outdoor living space and streetscape in a matching contemporary Northwest style. Our studio composed a landscape with an improved entry sequence, balancing the need for personal privacy alongside a distinctive public face. A steel framed gabion basket wall provides a crisp edge and doubles as retaining for the private patio behind the horizontal board fence. The courtyard oasis with a new deck is enclosed by warm wooden fencing set on top of the contrasting raw texture of a gabion retaining wall that acts as a backdrop to bold streetscape plantings.
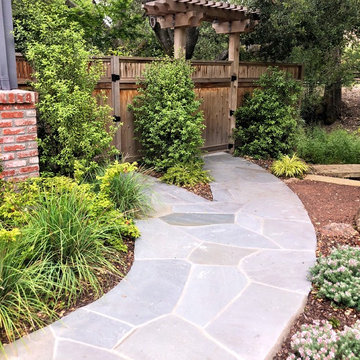
Steve Lambert Garden Lights Landscape
Mittelgroßer, Halbschattiger Klassischer Gartenweg im Frühling, hinter dem Haus mit Natursteinplatten in San Francisco
Mittelgroßer, Halbschattiger Klassischer Gartenweg im Frühling, hinter dem Haus mit Natursteinplatten in San Francisco
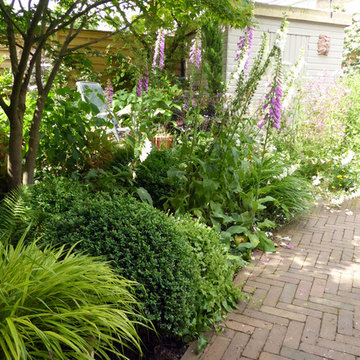
Amanda Shipman
Kleiner, Halbschattiger Klassischer Garten im Sommer mit Pflastersteinen in Hertfordshire
Kleiner, Halbschattiger Klassischer Garten im Sommer mit Pflastersteinen in Hertfordshire

Who lives there: Asha Mevlana and her Havanese dog named Bali
Location: Fayetteville, Arkansas
Size: Main house (400 sq ft), Trailer (160 sq ft.), 1 loft bedroom, 1 bath
What sets your home apart: The home was designed specifically for my lifestyle.
My inspiration: After reading the book, "The Life Changing Magic of Tidying," I got inspired to just live with things that bring me joy which meant scaling down on everything and getting rid of most of my possessions and all of the things that I had accumulated over the years. I also travel quite a bit and wanted to live with just what I needed.
About the house: The L-shaped house consists of two separate structures joined by a deck. The main house (400 sq ft), which rests on a solid foundation, features the kitchen, living room, bathroom and loft bedroom. To make the small area feel more spacious, it was designed with high ceilings, windows and two custom garage doors to let in more light. The L-shape of the deck mirrors the house and allows for the two separate structures to blend seamlessly together. The smaller "amplified" structure (160 sq ft) is built on wheels to allow for touring and transportation. This studio is soundproof using recycled denim, and acts as a recording studio/guest bedroom/practice area. But it doesn't just look like an amp, it actually is one -- just plug in your instrument and sound comes through the front marine speakers onto the expansive deck designed for concerts.
My favorite part of the home is the large kitchen and the expansive deck that makes the home feel even bigger. The deck also acts as a way to bring the community together where local musicians perform. I love having a the amp trailer as a separate space to practice music. But I especially love all the light with windows and garage doors throughout.
Design team: Brian Crabb (designer), Zack Giffin (builder, custom furniture) Vickery Construction (builder) 3 Volve Construction (builder)
Design dilemmas: Because the city wasn’t used to having tiny houses there were certain rules that didn’t quite make sense for a tiny house. I wasn’t allowed to have stairs leading up to the loft, only ladders were allowed. Since it was built, the city is beginning to revisit some of the old rules and hopefully things will be changing.
Photo cred: Don Shreve
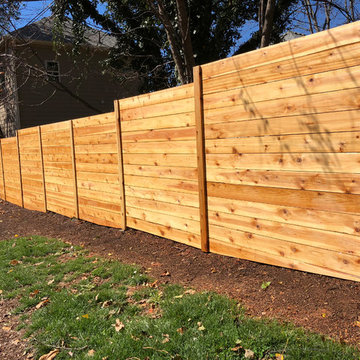
This beautiful, all-cedar privacy fence warmly welcomes visitors and keeps the eyes looking around the yard. The arbor extends over the patio to continue the green-black trim to better frame the white house. The HVAC units have been fenced in with a visual screen that lets airflow through - and the panels are removable for maintenance access. We also replaced the old planter boxes on the front windows.
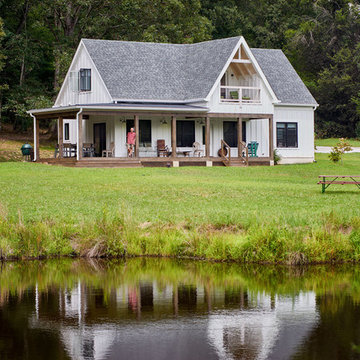
Bruce Cole Photography
Kleines Landhausstil Einfamilienhaus mit weißer Fassadenfarbe, Satteldach und Schindeldach in Sonstige
Kleines Landhausstil Einfamilienhaus mit weißer Fassadenfarbe, Satteldach und Schindeldach in Sonstige
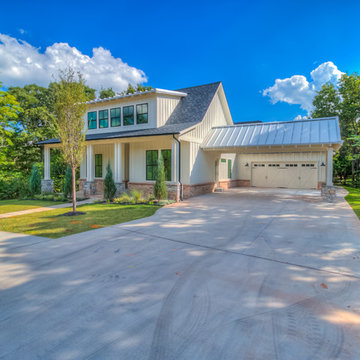
Mittelgroßes, Einstöckiges Landhaus Einfamilienhaus mit Backsteinfassade, weißer Fassadenfarbe, Satteldach und Schindeldach in Oklahoma City
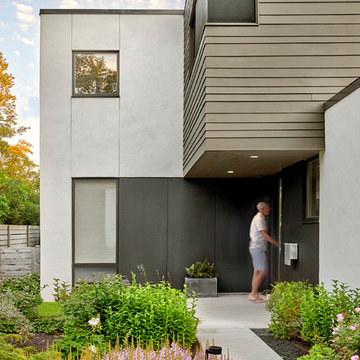
Tony Soluri
Mittelgroßes, Zweistöckiges Modernes Einfamilienhaus mit Putzfassade, weißer Fassadenfarbe und Flachdach in Chicago
Mittelgroßes, Zweistöckiges Modernes Einfamilienhaus mit Putzfassade, weißer Fassadenfarbe und Flachdach in Chicago
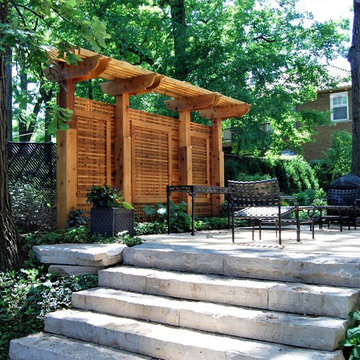
Mittelgroßer, Halbschattiger Rustikaler Garten im Sommer, hinter dem Haus mit Pflastersteinen in Chicago
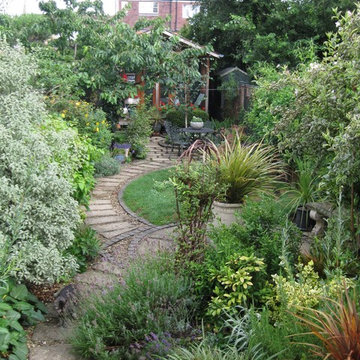
View of the garden in high summer.
Curved path leads past the millstone & trampoline pit to the oak framed garden studio.
Mixed planting in borders and feature plants in containers create a calm and private space.
Photo - Jane Pimm
Komfortabele Wohnideen und Einrichtungsideen für Grüne Räume
6



















