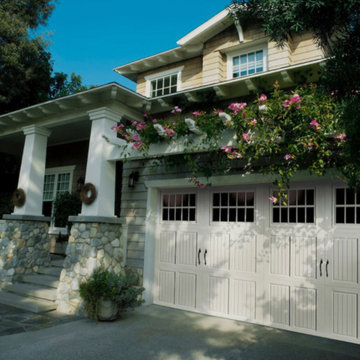Komfortabele Wohnideen und Einrichtungsideen für Grüne Räume
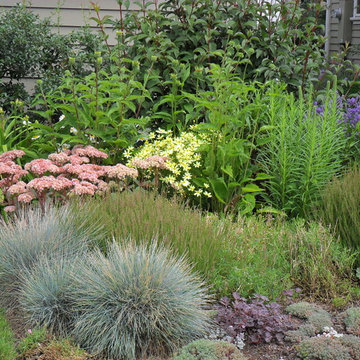
A tiny front yard is enhanced with low maintenance flowering perennials and low shrubs
Design by Amy Whitworth
Installation by J. Walter Landscape & Irrigation www.jwlic.com
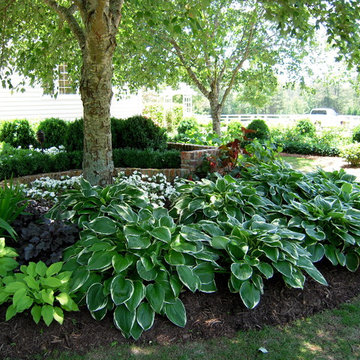
Geometrischer, Kleiner Landhausstil Garten im Frühling, hinter dem Haus mit Kübelpflanzen, direkter Sonneneinstrahlung und Mulch in Nashville
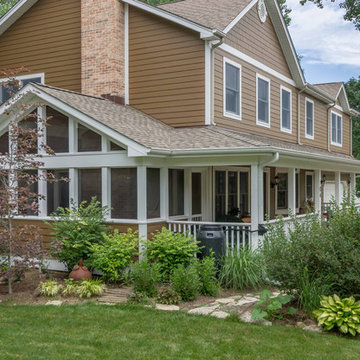
The homeowners needed to repair and replace their old porch, which they loved and used all the time. The best solution was to replace the screened porch entirely, and include a wrap-around open air front porch to increase curb appeal while and adding outdoor seating opportunities at the front of the house. The tongue and groove wood ceiling and exposed wood and brick add warmth and coziness for the owners while enjoying the bug-free view of their beautifully landscaped yard.

Landscape lighting is used to enhance the evening experience.
http://www.jerryfinleyphotography.com/
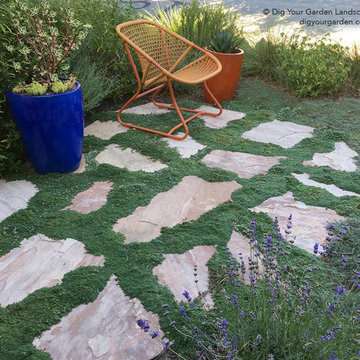
Elfin Thyme is a perfect ground cover between pavers. This California, Spanish-style bungalow gets a fresh new landscape and garden design that replaces the tired lawn with a creeping thyme ground cover and other low-water plantings. The new flagstone pathway, and a small patio echo the terra-cotta tones of the house and are softened by Elfin Thyme planted between the pavers. Colorful pottery and a Fermob Sixties Low Armchair complete the remodel. Design and Photos: © Eileen Kelly, Dig Your Garden Landscape Design

Geometrischer, Großer, Halbschattiger Uriger Garten hinter dem Haus mit Feuerstelle und Natursteinplatten in Philadelphia
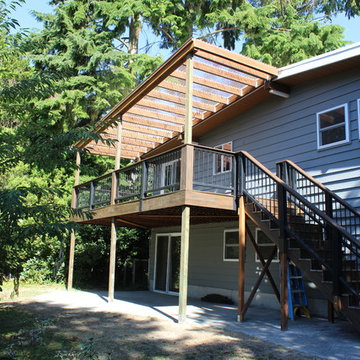
This family wanted to transform their second-story deck into a more attractive and usable space. We demolished the old deck and built a new one featuring stairs and a brilliant skylight.
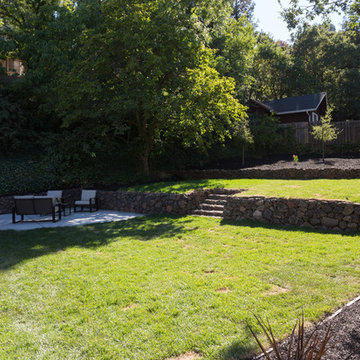
Unused backyard space has was terraced with new stacked rock retaining walls and lawn creating large usable open spaces.
Mittelgroße, Geometrische, Halbschattige Country Gartenmauer hinter dem Haus mit Mulch in San Francisco
Mittelgroße, Geometrische, Halbschattige Country Gartenmauer hinter dem Haus mit Mulch in San Francisco
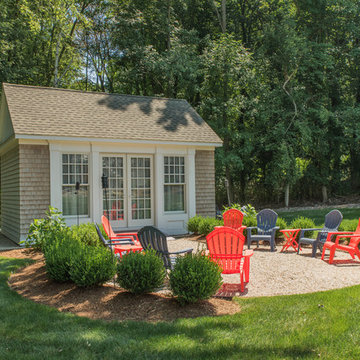
The cottage style exterior of this newly remodeled ranch in Connecticut, belies its transitional interior design. The exterior of the home features wood shingle siding along with pvc trim work, a gently flared beltline separates the main level from the walk out lower level at the rear. Also on the rear of the house where the addition is most prominent there is a cozy deck, with maintenance free cable railings, a quaint gravel patio, and a garden shed with its own patio and fire pit gathering area.
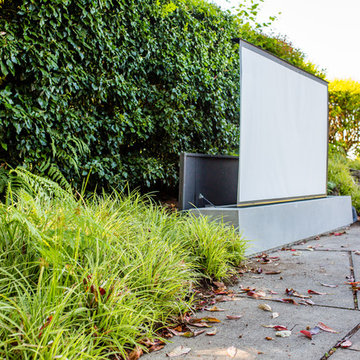
A Seattle couple needed to take advantage of our amazing summer weather and asked for a way to watch movies outside. We were up to the challenge, designing a custom concrete bench that by day serves as built-in seating and transforms at night into a perfect spot to catch a flick on the fly! Other touches include modern planting and steel planters to match the contemporary feel of the home.
Photos by Miranda Estes Photography
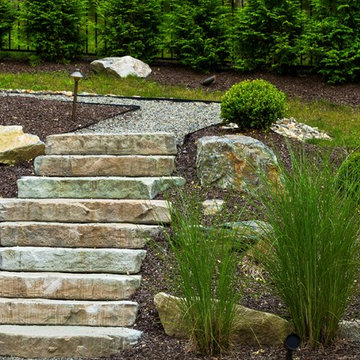
Whitewater Photography
Mittelgroßer, Halbschattiger Klassischer Garten hinter dem Haus mit Mulch in New York
Mittelgroßer, Halbschattiger Klassischer Garten hinter dem Haus mit Mulch in New York
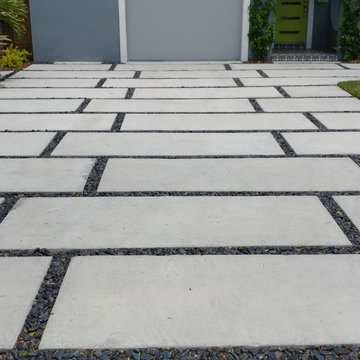
Landscape Fusion
Modern style home with custom concrete and Mexican beach pebble driveway, crisscross cable trellis, modern tropical landscape and horizontal cypress fence
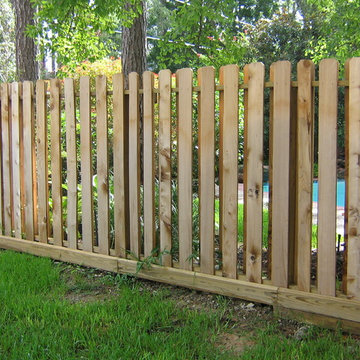
Geometrischer, Mittelgroßer Klassischer Garten im Frühling, hinter dem Haus mit direkter Sonneneinstrahlung und Mulch in Houston
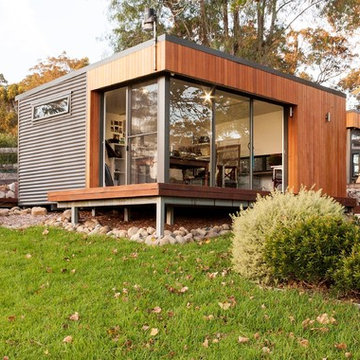
Mallee design. Image credit: Elissa Cooke
Freistehendes, Mittelgroßes Modernes Gartenhaus als Arbeitsplatz, Studio oder Werkraum in Sonstige
Freistehendes, Mittelgroßes Modernes Gartenhaus als Arbeitsplatz, Studio oder Werkraum in Sonstige
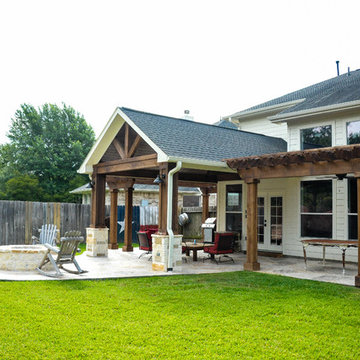
These Katy TX homeowners were looking for a space that would combine their love for the outdoors and watching sports. Tradition Outdoor Living designed a unique open plan that includes a covered patio flanked by two cedar pergolas and a stone fire pit.
This combination of structures provides a fully protected lounge area for TV viewing and two partially shaded areas for grilling and dining in comfort.
The covered patio has an open gable roof with cedar trusses, cedar trimmed columns and beams. The stained tongue and groove ceiling is fitted out with recessed lighting and ceiling fans. The matching pergolas provide partial shade while allowing natural light to filter through.
The concrete was extended to create room for seating around the fire pit. The concrete is stamped and stained to coordinate with the stone fire pit and stone footers.
Rustic lighting, furniture and decor create a laid back, rugged outdoor retreat.
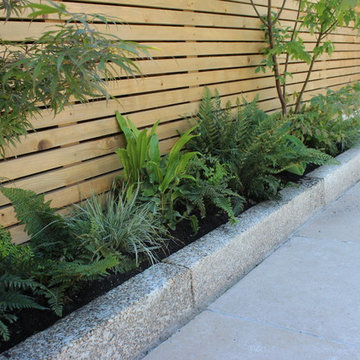
Acer Japonica Maple Trees, Grasses and ferns in small Garden Design by Amazon Landscaping and Garden Design mALCI
014060004
Amazonlandscaping.ie
Geometrischer, Kleiner Moderner Gartenweg im Sommer, hinter dem Haus mit direkter Sonneneinstrahlung, Natursteinplatten und Holzzaun in Dublin
Geometrischer, Kleiner Moderner Gartenweg im Sommer, hinter dem Haus mit direkter Sonneneinstrahlung, Natursteinplatten und Holzzaun in Dublin
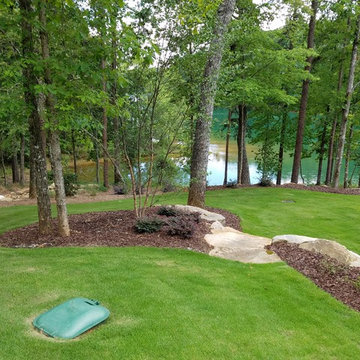
Mittelgroßer, Halbschattiger Klassischer Garten hinter dem Haus mit Betonboden in Sonstige
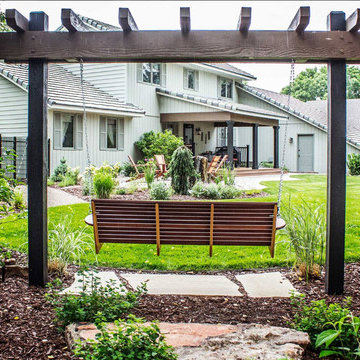
Großer Rustikaler Garten hinter dem Haus mit Mulch und direkter Sonneneinstrahlung in Denver
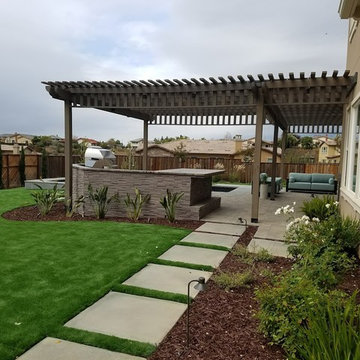
Campbell Landscape
Bay Area's Landscape Design, Custom Construction & Management
Mittelgroße, Geflieste Moderne Pergola hinter dem Haus mit Outdoor-Küche in San Francisco
Mittelgroße, Geflieste Moderne Pergola hinter dem Haus mit Outdoor-Küche in San Francisco
Komfortabele Wohnideen und Einrichtungsideen für Grüne Räume
8



















