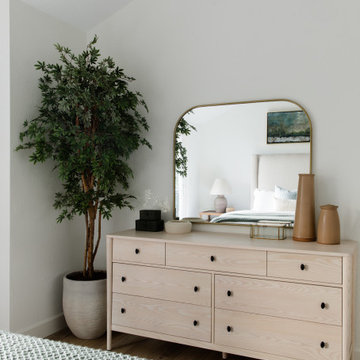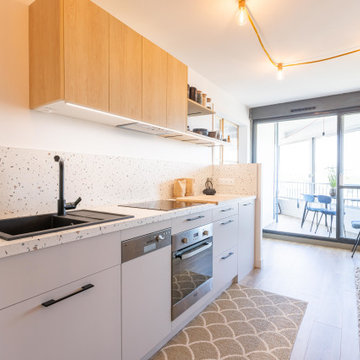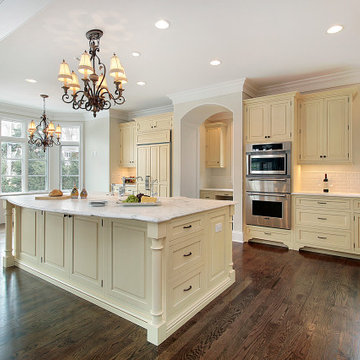Komfortabele Wohnideen und Einrichtungsideen für Räume
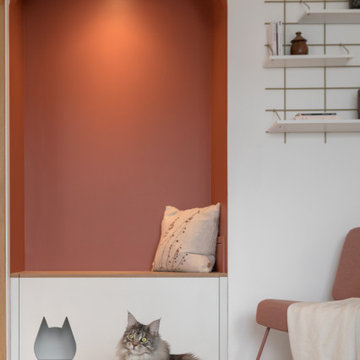
Réorganiser et revoir la circulation tout en décorant. Voilà tout le travail résumé en quelques mots, alors que chaque détail compte comme le claustra, la cuisine blanche, la crédence, les meubles hauts, le papier peint, la lumière, la peinture, les murs et le plafond

Craftsman home teenage pull and put bathroom remodel. Beautifully tiled walk-in shower and barn door style sliding glass doors. Existing vanity cabinets were professionally painted, new flooring and countertop, New paint, fixtures round out this remodel. This bathroom remodel is for teenage boy, who also is a competitive swimmer and he loves the shower tile that looks like waves, and the heated towel warmer.

Perspective 3D d'une salle d'eau pour des clients faisant construire. Ils souhaitaient un style bord de mer, mais sans bleu, et aimaient beaucoup la voile. Nous avons donc choisi un parquet style pont de bateau en teck, que nous avons agrémenté de carrelage hexagonal blanc pour donner un effet de vague et casser la couleur marron. Ils ne souhaitaient pas de meuble sous vasque imposant et nous avons donc opté pour des planches de bois brut.

Offene, Mittelgroße Klassische Küche in U-Form mit integriertem Waschbecken, profilierten Schrankfronten, grünen Schränken, Mineralwerkstoff-Arbeitsplatte, Küchenrückwand in Weiß, Rückwand aus Keramikfliesen, schwarzen Elektrogeräten, braunem Holzboden, Halbinsel, beigem Boden und weißer Arbeitsplatte in Moskau

Explore this open-plan space of sophistication and style with a dark-coloured kitchen. For this project in Harpenden, the client wanted a cooking space to suit their family requirements but also with a chic and moody feel.
This kitchen features Nobilia's 317 Touch and 340 Lacquer Laminate in Black Supermatt for a luxurious yet understated allure. The sleek 12mm ceramic worktop complements the deep tones, providing a modern touch to the space.
A focal point is the bronze mirror backsplash, a stunning creation by Southern Counties Glass, adding depth to the space. High-end appliances from AEG, Bora, Blanco, and Quooker seamlessly blend functionality with aesthetics to elevate the kitchen's performance. These appliances add efficiency to daily cooking activities.
At the heart of this space stands a large central island for dining and entertaining, while serving as an additional workspace for meal preparation. Suspended above, gold ambient lighting casts a warm glow, adding a touch of glamour to the space. Contrasting with the dark backdrop, teal counter stools inject a pop of colour and vibrancy, creating a delightful visual balance.
Does this Dark Luxurious Kitchen inspire you? Get in touch with us if you want to transform your cooking space.

Upgrade your culinary and dining experience with our tailored remodel. Envision a kitchen infused with cutting-edge design, efficient storage solutions, and top-notch fixtures. Complement it with a dining area that balances ambiance and practicality, ensuring every meal is both a delight and a celebration of style.

A reimagined empty and dark corner, adding 3 windows and a large corner window seat that connects with the harp of the renovated brick fireplace, while adding ample of storage and an opportunity to gather with friends and family. We also added a small partition that functions as a small bar area serving the dining space.
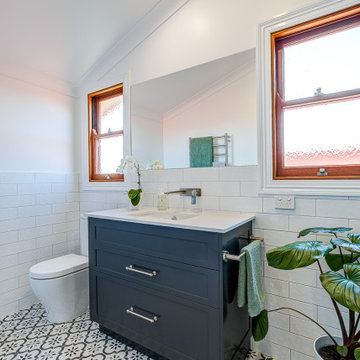
Gorgeous custom made vanity in 2pac cabinetry and 20mm Caesarstone Frosty Carrina completes this Hamptons bathroom renovation.
Mittelgroße Gästetoilette mit Schrankfronten im Shaker-Stil, weißen Fliesen, Quarzwerkstein-Waschtisch, weißer Waschtischplatte und freistehendem Waschtisch in Brisbane
Mittelgroße Gästetoilette mit Schrankfronten im Shaker-Stil, weißen Fliesen, Quarzwerkstein-Waschtisch, weißer Waschtischplatte und freistehendem Waschtisch in Brisbane

Große Klassische Küche in U-Form mit Vorratsschrank, Unterbauwaschbecken, Schrankfronten im Shaker-Stil, grünen Schränken, Quarzwerkstein-Arbeitsplatte, Küchenrückwand in Weiß, Rückwand aus Metrofliesen, schwarzen Elektrogeräten, Vinylboden, Kücheninsel, braunem Boden, grauer Arbeitsplatte und freigelegten Dachbalken in Melbourne
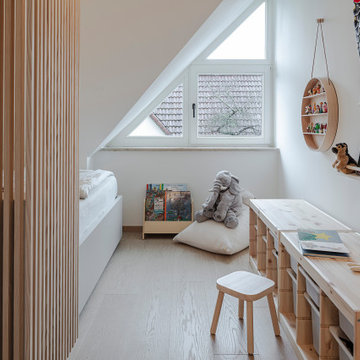
Durch die Größe der Räume wurden die beiden Kinderzimmer jeweils mit einem raumhohem Einbauschrank und einer Bettnische mit schützender Lamellenwand gestaltet. Dieses Kinderzimmer wurde für einen Dreijährigen konzipiert und wächst durch den Austausch der flexibel gestalteten, losen Möblierung mit.
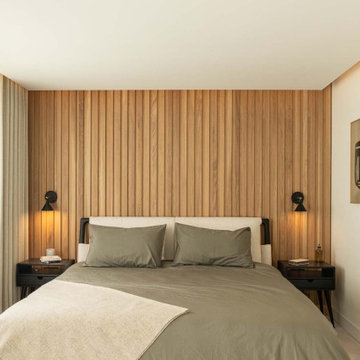
After carefully planning the space and consulting with building control and a structural engineer, we have successfully designed a master bedroom with a wall that can accommodate a queen size bed. The bedroom has a Japandi style, featuring natural oak slats, a dropped ceiling with warm, dimmable lights, and a pocket for the window treatment.

Mittelgroßes Modernes Badezimmer En Suite mit bodengleicher Dusche, Wandtoilette, farbigen Fliesen, bunten Wänden, Keramikboden, Aufsatzwaschbecken, Waschtisch aus Holz, buntem Boden, WC-Raum, Einzelwaschbecken, weißen Schränken und Schiebetür-Duschabtrennung in Sonstige
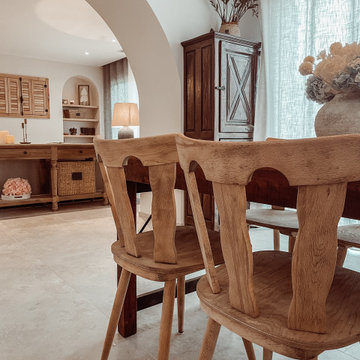
Chaise style saloon chiner et sabler pour retrouver une teinte clair
Große Country Wohnküche mit Travertin und beigem Boden in Marseille
Große Country Wohnküche mit Travertin und beigem Boden in Marseille
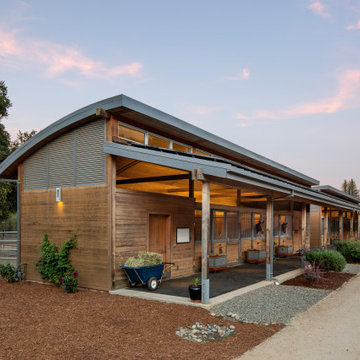
Großes, Einstöckiges Landhaus Einfamilienhaus mit grauem Dach in San Francisco
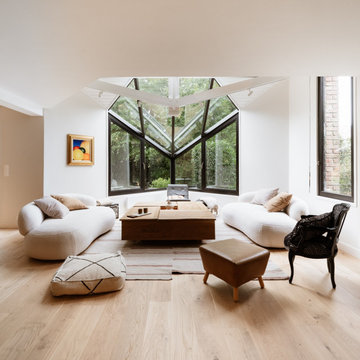
Réhabilitation d'un garage, décoration et aménagement complet d'une maison de 150m2 en banlieu lilloise
credit photo: https://www.linkedin.com/in/marie-dubrulle-25009227
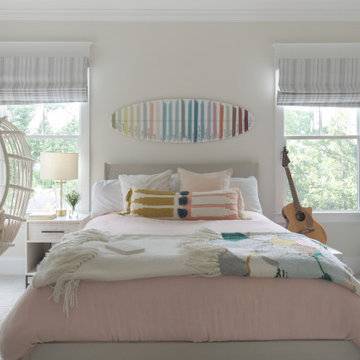
This fun, teen space has everything a girl could want: chic storage, eclectic accessories and tons of style! Accent pieces in soft, muted colors bring cheery life to the neutral palette. Varying shades of pastels were used throughout this soft space to create a calm, relaxing effect.

Cucina bianca con ante lucide e top in quarzite. Zone a giorno di colore giallo. Il brand di quasta cucina è Veneta Cucine.
Foto di Simone Marulli
Zweizeilige, Kleine Moderne Wohnküche ohne Insel mit Unterbauwaschbecken, flächenbündigen Schrankfronten, weißen Schränken, Quarzwerkstein-Arbeitsplatte, Küchenrückwand in Weiß, Rückwand aus Quarzwerkstein, Küchengeräten aus Edelstahl, hellem Holzboden, beigem Boden und weißer Arbeitsplatte in Mailand
Zweizeilige, Kleine Moderne Wohnküche ohne Insel mit Unterbauwaschbecken, flächenbündigen Schrankfronten, weißen Schränken, Quarzwerkstein-Arbeitsplatte, Küchenrückwand in Weiß, Rückwand aus Quarzwerkstein, Küchengeräten aus Edelstahl, hellem Holzboden, beigem Boden und weißer Arbeitsplatte in Mailand
Komfortabele Wohnideen und Einrichtungsideen für Räume
13



















