Küchen mit buntem Boden Ideen und Design
Suche verfeinern:
Budget
Sortieren nach:Heute beliebt
121 – 140 von 21.904 Fotos
1 von 2

Proyecto realizado por Meritxell Ribé - The Room Studio
Construcción: The Room Work
Fotografías: Mauricio Fuertes
Offene, Mittelgroße Mediterrane Küche in L-Form mit Granit-Arbeitsplatte, Elektrogeräten mit Frontblende, Porzellan-Bodenfliesen, Kücheninsel, buntem Boden, grauer Arbeitsplatte, Landhausspüle, Schrankfronten im Shaker-Stil und grünen Schränken in Barcelona
Offene, Mittelgroße Mediterrane Küche in L-Form mit Granit-Arbeitsplatte, Elektrogeräten mit Frontblende, Porzellan-Bodenfliesen, Kücheninsel, buntem Boden, grauer Arbeitsplatte, Landhausspüle, Schrankfronten im Shaker-Stil und grünen Schränken in Barcelona

Landhausstil Küche ohne Insel in U-Form mit Vorratsschrank, roten Schränken, Zementfliesen für Boden, buntem Boden, schwarzer Arbeitsplatte und offenen Schränken in Austin

Елена Горенштейн
Geschlossene Moderne Küche ohne Insel in L-Form mit Einbauwaschbecken, flächenbündigen Schrankfronten, schwarzen Schränken, Arbeitsplatte aus Holz, Küchenrückwand in Schwarz, schwarzen Elektrogeräten, buntem Boden und brauner Arbeitsplatte in Moskau
Geschlossene Moderne Küche ohne Insel in L-Form mit Einbauwaschbecken, flächenbündigen Schrankfronten, schwarzen Schränken, Arbeitsplatte aus Holz, Küchenrückwand in Schwarz, schwarzen Elektrogeräten, buntem Boden und brauner Arbeitsplatte in Moskau

Mittelgroße Klassische Küche mit Unterbauwaschbecken, Quarzit-Arbeitsplatte, Küchenrückwand in Blau, Rückwand aus Metrofliesen, Küchengeräten aus Edelstahl, Kücheninsel, buntem Boden, Schrankfronten im Shaker-Stil und dunklen Holzschränken in Sonstige

Geschlossene, Mittelgroße Skandinavische Küche ohne Insel in L-Form mit Waschbecken, flächenbündigen Schrankfronten, hellen Holzschränken, Laminat-Arbeitsplatte, Küchenrückwand in Weiß, Rückwand aus Keramikfliesen, Küchengeräten aus Edelstahl, Zementfliesen für Boden, buntem Boden und weißer Arbeitsplatte in Paris
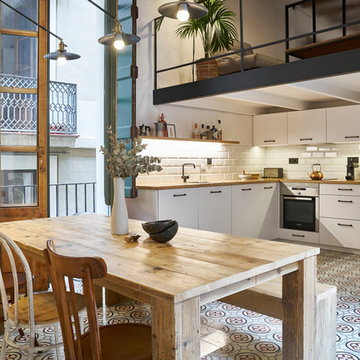
Rehabilitación de una cocina en apartamento del Born de Barcelona.
Mittelgroße Mediterrane Wohnküche ohne Insel in L-Form mit Einbauwaschbecken, flächenbündigen Schrankfronten, weißen Schränken, Arbeitsplatte aus Holz, Küchenrückwand in Weiß, Rückwand aus Keramikfliesen, Küchengeräten aus Edelstahl, buntem Boden und brauner Arbeitsplatte in Barcelona
Mittelgroße Mediterrane Wohnküche ohne Insel in L-Form mit Einbauwaschbecken, flächenbündigen Schrankfronten, weißen Schränken, Arbeitsplatte aus Holz, Küchenrückwand in Weiß, Rückwand aus Keramikfliesen, Küchengeräten aus Edelstahl, buntem Boden und brauner Arbeitsplatte in Barcelona
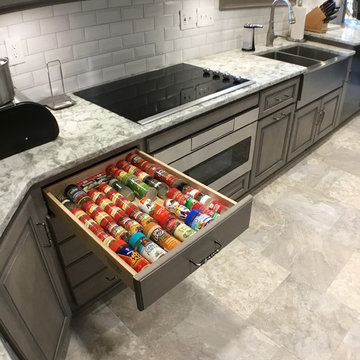
We designed very functional drawers to house an amazing amount of spices that are so easily accessed.
Mittelgroße Klassische Küche mit Landhausspüle, profilierten Schrankfronten, grauen Schränken, Quarzwerkstein-Arbeitsplatte, Küchenrückwand in Weiß, Rückwand aus Metrofliesen, Küchengeräten aus Edelstahl, Vinylboden und buntem Boden in Cleveland
Mittelgroße Klassische Küche mit Landhausspüle, profilierten Schrankfronten, grauen Schränken, Quarzwerkstein-Arbeitsplatte, Küchenrückwand in Weiß, Rückwand aus Metrofliesen, Küchengeräten aus Edelstahl, Vinylboden und buntem Boden in Cleveland

With a busy working lifestyle and two small children, Burlanes worked closely with the home owners to transform a number of rooms in their home, to not only suit the needs of family life, but to give the wonderful building a new lease of life, whilst in keeping with the stunning historical features and characteristics of the incredible Oast House.
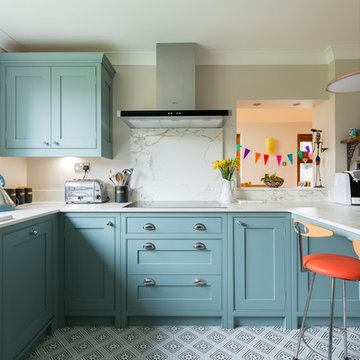
David Rannard
Geschlossene Klassische Küche in U-Form mit Einbauwaschbecken, Schrankfronten im Shaker-Stil, blauen Schränken, Küchenrückwand in Weiß, Halbinsel und buntem Boden in Kent
Geschlossene Klassische Küche in U-Form mit Einbauwaschbecken, Schrankfronten im Shaker-Stil, blauen Schränken, Küchenrückwand in Weiß, Halbinsel und buntem Boden in Kent

Decoración: Laura Cotano de Diego
Fotos: Marco Ambrosini
Große Moderne Wohnküche mit flächenbündigen Schrankfronten, weißen Schränken, Marmor-Arbeitsplatte, Porzellan-Bodenfliesen, Kücheninsel, Unterbauwaschbecken, Rückwand aus Backstein, Küchengeräten aus Edelstahl und buntem Boden in Barcelona
Große Moderne Wohnküche mit flächenbündigen Schrankfronten, weißen Schränken, Marmor-Arbeitsplatte, Porzellan-Bodenfliesen, Kücheninsel, Unterbauwaschbecken, Rückwand aus Backstein, Küchengeräten aus Edelstahl und buntem Boden in Barcelona

Offene Stilmix Küche mit Schrankfronten im Shaker-Stil, blauen Schränken, Arbeitsplatte aus Holz, Kücheninsel, Doppelwaschbecken, Küchenrückwand in Weiß, Rückwand aus Metrofliesen und buntem Boden in Oxfordshire

A Tudor home, sympathetically renovated, with Contemporary Country touches
Photography by Caitlin & Jones
Große Country Wohnküche ohne Insel in L-Form mit Landhausspüle, Kassettenfronten, grauen Schränken, Arbeitsplatte aus Holz, Küchenrückwand in Weiß, Rückwand aus Keramikfliesen, Elektrogeräten mit Frontblende, Kalkstein und buntem Boden in Sonstige
Große Country Wohnküche ohne Insel in L-Form mit Landhausspüle, Kassettenfronten, grauen Schränken, Arbeitsplatte aus Holz, Küchenrückwand in Weiß, Rückwand aus Keramikfliesen, Elektrogeräten mit Frontblende, Kalkstein und buntem Boden in Sonstige

Our clients wanted to update their kitchen and create more storage space. They also needed a desk area in the kitchen and a display area for family keepsakes. With small children, they were not using the breakfast bar on the island, so we chose when redesigning the island to add storage instead of having the countertop overhang for seating. We extended the height of the cabinetry also. A desk area with 2 file drawers and mail sorting cubbies was created so the homeowners could have a place to organize their bills, charge their electronics, and pay bills. We also installed 2 plugs into the narrow bookcase to the right of the desk area with USB plugs for charging phones and tablets.
Our clients chose a cherry craftsman cabinet style with simple cups and knobs in brushed stainless steel. For the countertops, Silestone Copper Mist was chosen. It is a gorgeous slate blue hue with copper flecks. To compliment this choice, I custom designed this slate backsplash using multiple colors of slate. This unique, natural stone, geometric backsplash complemented the countertops and the cabinetry style perfectly.
We installed a pot filler over the cooktop and a pull-out spice cabinet to the right of the cooktop. To utilize counterspace, the microwave was installed into a wall cabinet to the right of the cooktop. We moved the sink and dishwasher into the island and placed a pull-out garbage and recycling drawer to the left of the sink. An appliance lift was also installed for a Kitchenaid mixer to be stored easily without ever having to lift it.
To improve the lighting in the kitchen and great room which has a vaulted pine tongue and groove ceiling, we designed and installed hollow beams to run the electricity through from the kitchen to the fireplace. For the island we installed 3 pendants and 4 down lights to provide ample lighting at the island. All lighting was put onto dimmer switches. We installed new down lighting along the cooktop wall. For the great room, we installed track lighting and attached it to the sides of the beams and used directional lights to provide lighting for the great room and to light up the fireplace.
The beautiful home in the woods, now has an updated, modern kitchen and fantastic lighting which our clients love.

Jonathan VDK
Offene, Große Klassische Küche in U-Form mit flächenbündigen Schrankfronten, hellbraunen Holzschränken, Mineralwerkstoff-Arbeitsplatte, Küchenrückwand in Grau, Rückwand aus Keramikfliesen, Küchengeräten aus Edelstahl, Schieferboden, Kücheninsel und buntem Boden in Adelaide
Offene, Große Klassische Küche in U-Form mit flächenbündigen Schrankfronten, hellbraunen Holzschränken, Mineralwerkstoff-Arbeitsplatte, Küchenrückwand in Grau, Rückwand aus Keramikfliesen, Küchengeräten aus Edelstahl, Schieferboden, Kücheninsel und buntem Boden in Adelaide

Zweizeilige, Mittelgroße, Offene Klassische Küche mit Unterbauwaschbecken, Schrankfronten im Shaker-Stil, weißen Schränken, Quarzit-Arbeitsplatte, Küchenrückwand in Weiß, Rückwand aus Keramikfliesen, Küchengeräten aus Edelstahl, Zementfliesen für Boden, Kücheninsel und buntem Boden in Los Angeles
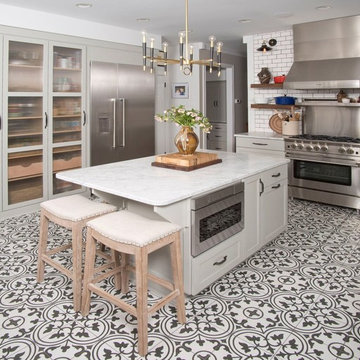
Artistic kitchen suits owner's artistic flair and home.
Mittelgroße Klassische Wohnküche in U-Form mit Landhausspüle, Marmor-Arbeitsplatte, Küchenrückwand in Weiß, Rückwand aus Metrofliesen, Küchengeräten aus Edelstahl, Keramikboden, Kücheninsel, grauen Schränken, buntem Boden und Schrankfronten im Shaker-Stil in Sonstige
Mittelgroße Klassische Wohnküche in U-Form mit Landhausspüle, Marmor-Arbeitsplatte, Küchenrückwand in Weiß, Rückwand aus Metrofliesen, Küchengeräten aus Edelstahl, Keramikboden, Kücheninsel, grauen Schränken, buntem Boden und Schrankfronten im Shaker-Stil in Sonstige
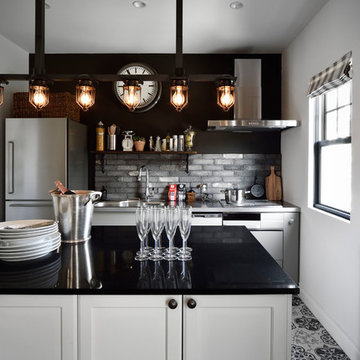
Zweizeilige Skandinavische Küche mit Schrankfronten mit vertiefter Füllung, weißen Schränken, Küchenrückwand in Grau, Kücheninsel und buntem Boden in Sonstige

Mittelgroße Moderne Küche in L-Form mit Vorratsschrank, Doppelwaschbecken, Schrankfronten im Shaker-Stil, grünen Schränken, Granit-Arbeitsplatte, bunter Rückwand, Rückwand aus Mosaikfliesen, Küchengeräten aus Edelstahl, Sperrholzboden und buntem Boden in Austin

A small kitchen and breakfast room were combined to create this large open space. The floor is antique cement tile from France. The island top is reclaimed wood with a wax finish. Countertops are Carrera marble. All photos by Lee Manning Photography

Jeri Koegel
Große, Offene Rustikale Küche in L-Form mit Unterbauwaschbecken, Schrankfronten mit vertiefter Füllung, dunklen Holzschränken, bunter Rückwand, Küchengeräten aus Edelstahl, Granit-Arbeitsplatte, Rückwand aus Keramikfliesen, Keramikboden, Kücheninsel und buntem Boden in San Diego
Große, Offene Rustikale Küche in L-Form mit Unterbauwaschbecken, Schrankfronten mit vertiefter Füllung, dunklen Holzschränken, bunter Rückwand, Küchengeräten aus Edelstahl, Granit-Arbeitsplatte, Rückwand aus Keramikfliesen, Keramikboden, Kücheninsel und buntem Boden in San Diego
Küchen mit buntem Boden Ideen und Design
7