Küchen mit Doppelwaschbecken Ideen und Design
Suche verfeinern:
Budget
Sortieren nach:Heute beliebt
381 – 400 von 126.697 Fotos
1 von 2
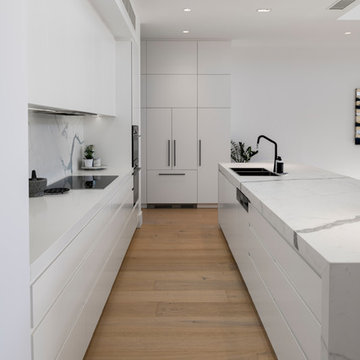
Colindale Design / CR3 Studio
Offene, Einzeilige, Mittelgroße Skandinavische Küche mit Doppelwaschbecken, weißen Schränken, Marmor-Arbeitsplatte, Küchenrückwand in Weiß, Rückwand aus Marmor, schwarzen Elektrogeräten, braunem Holzboden, Kücheninsel, braunem Boden und weißer Arbeitsplatte in Adelaide
Offene, Einzeilige, Mittelgroße Skandinavische Küche mit Doppelwaschbecken, weißen Schränken, Marmor-Arbeitsplatte, Küchenrückwand in Weiß, Rückwand aus Marmor, schwarzen Elektrogeräten, braunem Holzboden, Kücheninsel, braunem Boden und weißer Arbeitsplatte in Adelaide
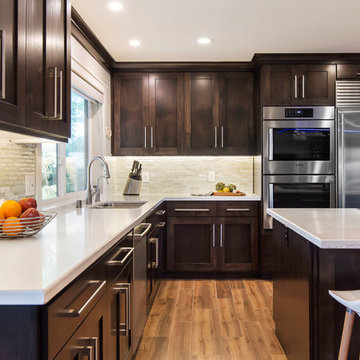
Plenty of room to move around this kitchen. Brian Covington Photography
Offene, Geräumige Klassische Küche in L-Form mit Doppelwaschbecken, Schrankfronten im Shaker-Stil, dunklen Holzschränken, Quarzwerkstein-Arbeitsplatte, Küchenrückwand in Beige, Rückwand aus Glasfliesen, Küchengeräten aus Edelstahl, Keramikboden, Kücheninsel, braunem Boden und weißer Arbeitsplatte in Los Angeles
Offene, Geräumige Klassische Küche in L-Form mit Doppelwaschbecken, Schrankfronten im Shaker-Stil, dunklen Holzschränken, Quarzwerkstein-Arbeitsplatte, Küchenrückwand in Beige, Rückwand aus Glasfliesen, Küchengeräten aus Edelstahl, Keramikboden, Kücheninsel, braunem Boden und weißer Arbeitsplatte in Los Angeles
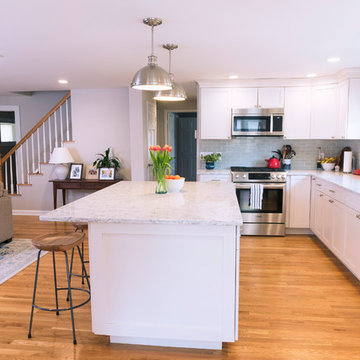
Client had a dated enclosed kitchen, large brick fireplace which divided the living room. We provided drawings to enlarge the opening between vaulted entry sunroom and create a large open floor concept with the living room by concealing a steal beam within the existing second floor.
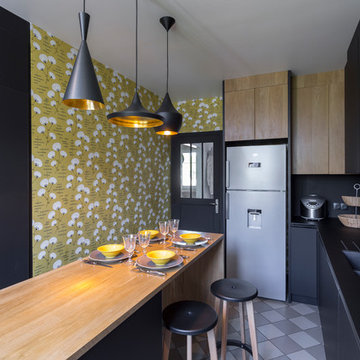
Cuisine sur-mesure - façade chêne et fenix noir mat.
Niches bibliothèque et électroménager - Ilot en chêne
Photographe - Olivier HALLOT
Geschlossene, Große Moderne Küche mit Küchenrückwand in Schwarz, Küchengeräten aus Edelstahl, Kücheninsel, grauem Boden, Doppelwaschbecken, flächenbündigen Schrankfronten, schwarzen Schränken, Arbeitsplatte aus Holz, beiger Arbeitsplatte und Tapete in Paris
Geschlossene, Große Moderne Küche mit Küchenrückwand in Schwarz, Küchengeräten aus Edelstahl, Kücheninsel, grauem Boden, Doppelwaschbecken, flächenbündigen Schrankfronten, schwarzen Schränken, Arbeitsplatte aus Holz, beiger Arbeitsplatte und Tapete in Paris
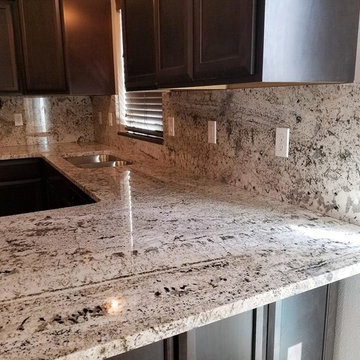
Mittelgroße Klassische Küche in U-Form mit Doppelwaschbecken, Kassettenfronten, dunklen Holzschränken, Granit-Arbeitsplatte, Küchenrückwand in Grau, Rückwand aus Stein, Küchengeräten aus Edelstahl, grauer Arbeitsplatte und Halbinsel in Seattle

The raw exposed brick contrasts with the beautifully made cabinetry to create a warm look to this kitchen, a perfect place to entertain family and friends. The wire scroll handle in burnished brass with matching hinges is the final flourish that perfects the design.
The Kavanagh has a stunning central showpiece in its island. Well-considered and full of practical details, the island features impeccable carpentry with high-end appliances and ample storage. The shark tooth edge worktop in Lapitec (REG) Arabescato Michelangelo is in stunning relief to the dark nightshade finish of the cabinets.
Whether you treat cooking as an art form or as a necessary evil, the integrated Pro Appliances will help you to make the most of your kitchen. The Kavanagh includes’ Wolf M Series Professional Single Oven, Wolf Transitional Induction Hob, Miele Integrated Dishwasher and a Sub-Zero Integrated Wine Fridge.
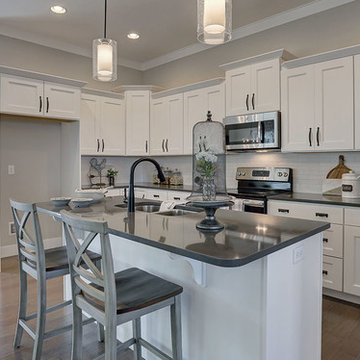
This 2-story Arts & Crafts style home first-floor owner’s suite includes a welcoming front porch and a 2-car rear entry garage. Lofty 10’ ceilings grace the first floor where hardwood flooring flows from the foyer to the great room, hearth room, and kitchen. The great room and hearth room share a see-through gas fireplace with floor-to-ceiling stone surround and built-in bookshelf in the hearth room and in the great room, stone surround to the mantel with stylish shiplap above. The open kitchen features attractive cabinetry with crown molding, Hanstone countertops with tile backsplash, and stainless steel appliances. An elegant tray ceiling adorns the spacious owner’s bedroom. The owner’s bathroom features a tray ceiling, double bowl vanity, tile shower, an expansive closet, and two linen closets. The 2nd floor boasts 2 additional bedrooms, a full bathroom, and a loft.
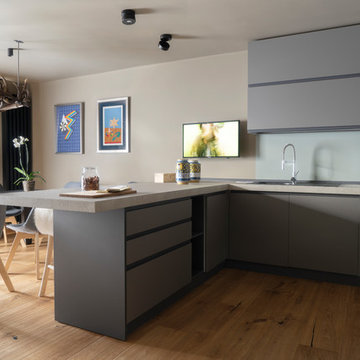
Mittelgroße Moderne Wohnküche in U-Form mit Doppelwaschbecken, flächenbündigen Schrankfronten, grauen Schränken, braunem Holzboden, Halbinsel, grauer Arbeitsplatte, Marmor-Arbeitsplatte und braunem Boden in Sonstige

A unique and innovative design, combining the requirements of regular entertainers with busy family lives looking for style and drama in what was a compact space.
The redesigned kitchen has space for sit-down meals, work zones for laptops on the large table, and encourages an open atmosphere allowing of lively conversation during food prep, meal times or when friends drop by.
The new concept creates space by not only opening up the initial floor plan, but through the creative use of a two-tiered island benchtop, a stylish solution that further sets this kitchen apart. The upper work bench is crafted from Quantum Quartz Gris Fuma stone, utilizing man made stone’s practicality and durability, while the lower custom designed timber table showcases the beauty of Natural Calacatta Honed Marble.
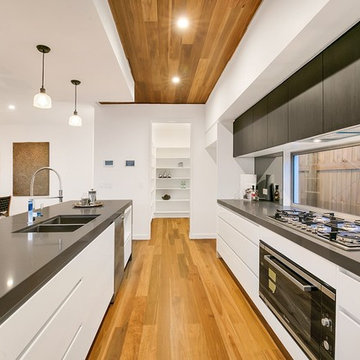
House Guru Real Estate Photography
Offene, Zweizeilige Moderne Küche mit Doppelwaschbecken, flächenbündigen Schrankfronten, weißen Schränken, Rückwand-Fenster, schwarzen Elektrogeräten, braunem Holzboden, Kücheninsel, braunem Boden und grauer Arbeitsplatte in Brisbane
Offene, Zweizeilige Moderne Küche mit Doppelwaschbecken, flächenbündigen Schrankfronten, weißen Schränken, Rückwand-Fenster, schwarzen Elektrogeräten, braunem Holzboden, Kücheninsel, braunem Boden und grauer Arbeitsplatte in Brisbane
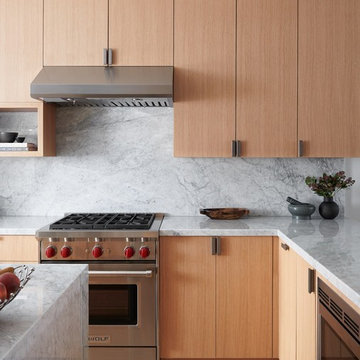
Geschlossene, Große Moderne Küche in U-Form mit Doppelwaschbecken, flächenbündigen Schrankfronten, hellen Holzschränken, Marmor-Arbeitsplatte, Küchenrückwand in Weiß, Rückwand aus Marmor, Küchengeräten aus Edelstahl, hellem Holzboden, Halbinsel und braunem Boden in Toronto

Offene, Große Moderne Küche in U-Form mit Doppelwaschbecken, flächenbündigen Schrankfronten, hellbraunen Holzschränken, Quarzit-Arbeitsplatte, Küchenrückwand in Grau, Rückwand aus Marmor, Küchengeräten aus Edelstahl, Schieferboden und Kücheninsel in Buckinghamshire
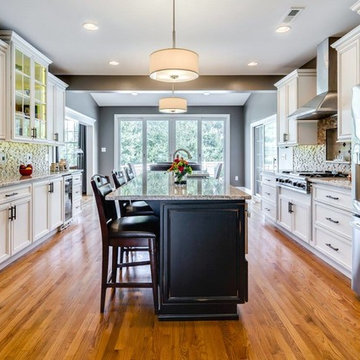
Zweizeilige, Große Klassische Wohnküche mit Schrankfronten mit vertiefter Füllung, weißen Schränken, Granit-Arbeitsplatte, Kücheninsel, grauer Arbeitsplatte, Doppelwaschbecken, Küchenrückwand in Beige, Rückwand aus Steinfliesen, Küchengeräten aus Edelstahl, braunem Holzboden und braunem Boden in Miami

Geschlossene, Kleine Mediterrane Küche ohne Insel in L-Form mit Doppelwaschbecken, Schrankfronten im Shaker-Stil, weißen Schränken, Arbeitsplatte aus Holz, Küchenrückwand in Weiß, Rückwand aus Keramikfliesen, Küchengeräten aus Edelstahl, Zementfliesen für Boden, buntem Boden und brauner Arbeitsplatte in Barcelona
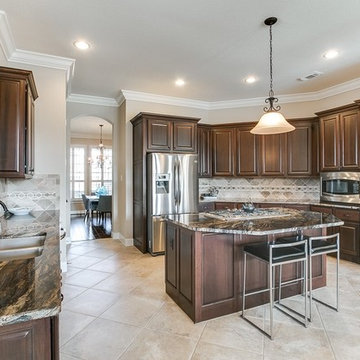
Geschlossene, Große Klassische Küche in U-Form mit Doppelwaschbecken, profilierten Schrankfronten, dunklen Holzschränken, Marmor-Arbeitsplatte, Küchenrückwand in Beige, Rückwand aus Keramikfliesen, Küchengeräten aus Edelstahl, Keramikboden, Kücheninsel und beigem Boden in Houston
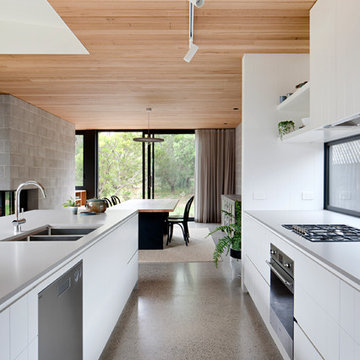
Architect: Bower Architecture //
Photographer: Shannon McGrath //
Featuring Inlite Cardan R downlights in white and Inlite Tuba II trackspots in white
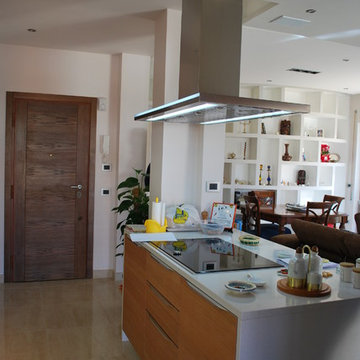
Dettaglio della zona cucina, con vista del muro curvo in cartongesso
Große Moderne Küche mit hellen Holzschränken, Rückwand aus Holz, schwarzen Elektrogeräten, Kücheninsel, Doppelwaschbecken, flächenbündigen Schrankfronten, Quarzwerkstein-Arbeitsplatte, Porzellan-Bodenfliesen und beigem Boden in Rom
Große Moderne Küche mit hellen Holzschränken, Rückwand aus Holz, schwarzen Elektrogeräten, Kücheninsel, Doppelwaschbecken, flächenbündigen Schrankfronten, Quarzwerkstein-Arbeitsplatte, Porzellan-Bodenfliesen und beigem Boden in Rom
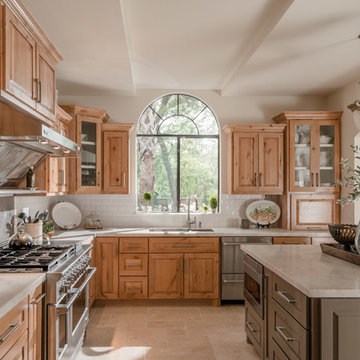
Offene Klassische Küche in L-Form mit Doppelwaschbecken, profilierten Schrankfronten, hellbraunen Holzschränken, Küchenrückwand in Weiß, Rückwand aus Metrofliesen, Küchengeräten aus Edelstahl, Travertin, Kücheninsel und beigem Boden in Houston
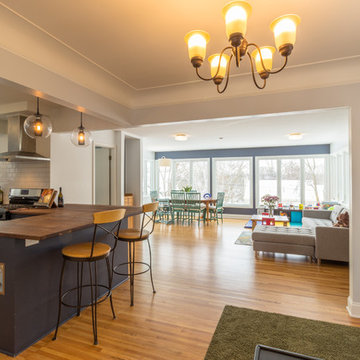
Designer: Emily Blonigen
This Lynnhurst home and family were ready for a kitchen update. After living in a tight kitchen with little storage, the homeowners were looking to open walls and add some additional cabinetry. The new kitchen was designed to salvage a few existing cabinets as well as design new storage for the larger kitchen footprint. The new kitchen is open to the existing sunroom addition and dining area for the family to enjoy open living. New hardwood flooring in the kitchen, painted two-tone cabinetry in White and Hale Navy, and walnut counters finish the room. One of our favorite parts of the space is the custom bi-pass pantry storage. Floating shelves and a walnut accent on the back wall really make the storage pop for open or closed storage use. The walnut accent was also carried above the fridge in the wine storage rack. The contrasting colors and materials with the light bright walls create a soothing Scandinavian kitchen design.
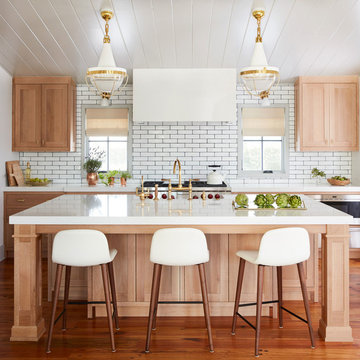
Mittelgroße, Zweizeilige Klassische Küche mit Doppelwaschbecken, hellen Holzschränken, Speckstein-Arbeitsplatte, Küchenrückwand in Weiß, Rückwand aus Metrofliesen, Küchengeräten aus Edelstahl, Kücheninsel, braunem Boden, Schrankfronten im Shaker-Stil und braunem Holzboden in Jacksonville
Küchen mit Doppelwaschbecken Ideen und Design
20