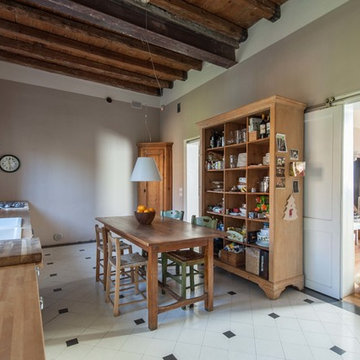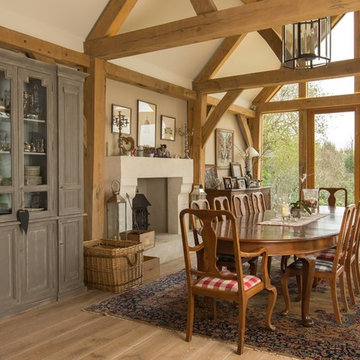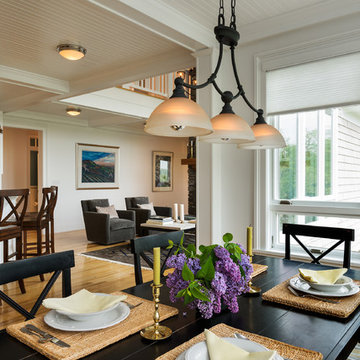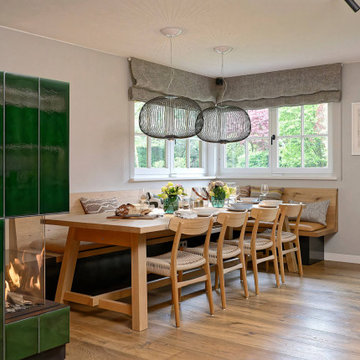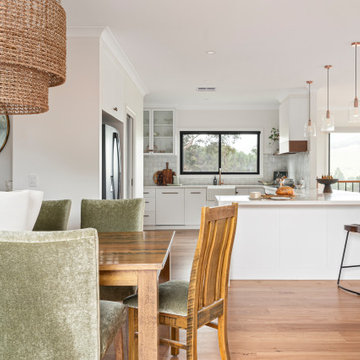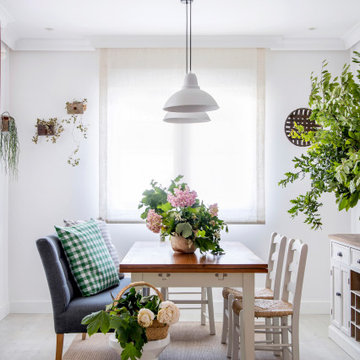Landhausstil Esszimmer Ideen und Design
Suche verfeinern:
Budget
Sortieren nach:Heute beliebt
121 – 140 von 32.711 Fotos
1 von 3
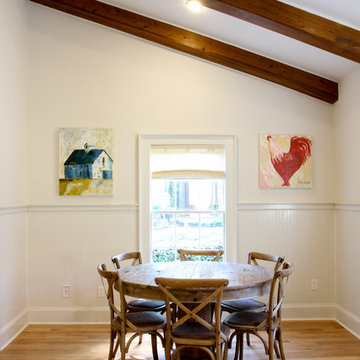
OXSPRINGS
Offenes, Mittelgroßes Landhausstil Esszimmer ohne Kamin mit weißer Wandfarbe und hellem Holzboden in Atlanta
Offenes, Mittelgroßes Landhausstil Esszimmer ohne Kamin mit weißer Wandfarbe und hellem Holzboden in Atlanta
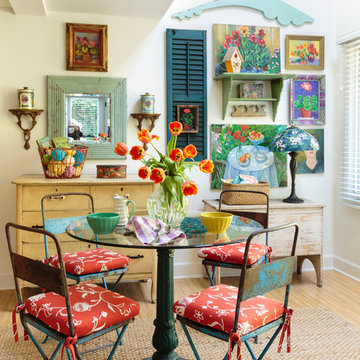
Mark Lohman
Kleine Landhaus Wohnküche mit weißer Wandfarbe und hellem Holzboden in Los Angeles
Kleine Landhaus Wohnküche mit weißer Wandfarbe und hellem Holzboden in Los Angeles
Finden Sie den richtigen Experten für Ihr Projekt
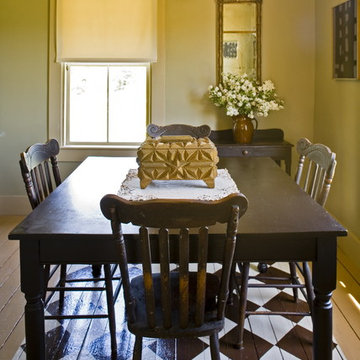
Restored dining room - painted diagonal checkered pattern 'rug' on floor under custom built table. We found vintage brass chandelier though the 1893 home wasn't electrified until 1949.
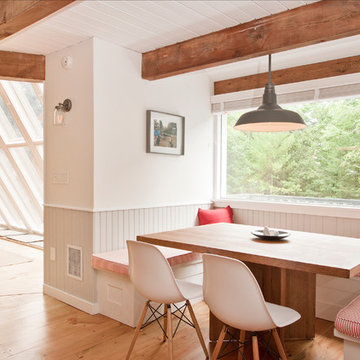
photos by Deborah DeGraffenreid
Offenes Country Esszimmer mit weißer Wandfarbe und hellem Holzboden in New York
Offenes Country Esszimmer mit weißer Wandfarbe und hellem Holzboden in New York
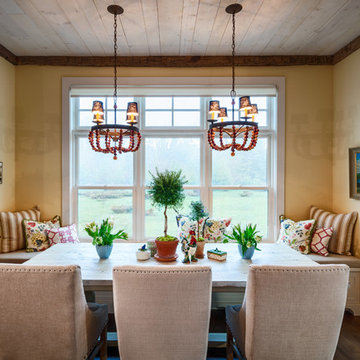
This 3200 square foot home features a maintenance free exterior of LP Smartside, corrugated aluminum roofing, and native prairie landscaping. The design of the structure is intended to mimic the architectural lines of classic farm buildings. The outdoor living areas are as important to this home as the interior spaces; covered and exposed porches, field stone patios and an enclosed screen porch all offer expansive views of the surrounding meadow and tree line.
The home’s interior combines rustic timbers and soaring spaces which would have traditionally been reserved for the barn and outbuildings, with classic finishes customarily found in the family homestead. Walls of windows and cathedral ceilings invite the outdoors in. Locally sourced reclaimed posts and beams, wide plank white oak flooring and a Door County fieldstone fireplace juxtapose with classic white cabinetry and millwork, tongue and groove wainscoting and a color palate of softened paint hues, tiles and fabrics to create a completely unique Door County homestead.
Mitch Wise Design, Inc.
Richard Steinberger Photography
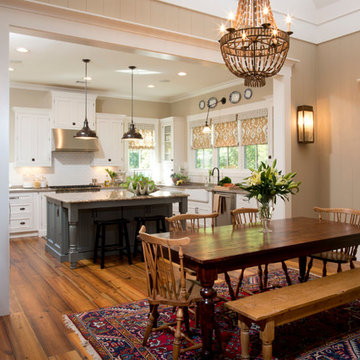
Mittelgroße Landhaus Wohnküche mit beiger Wandfarbe und braunem Holzboden in Charleston
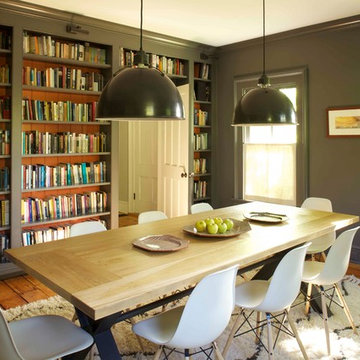
The owner chose more industrial style lighting for the dining room, as well as a contemporary wood top table with a steel base.
Geschlossenes Landhaus Esszimmer mit grauer Wandfarbe und braunem Holzboden in New York
Geschlossenes Landhaus Esszimmer mit grauer Wandfarbe und braunem Holzboden in New York
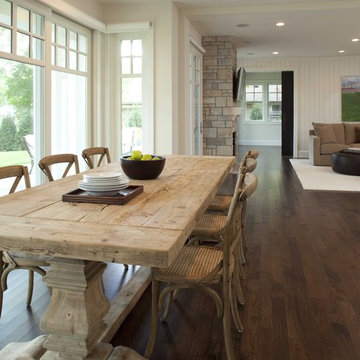
Offenes Country Esszimmer mit weißer Wandfarbe, dunklem Holzboden und braunem Boden in Minneapolis
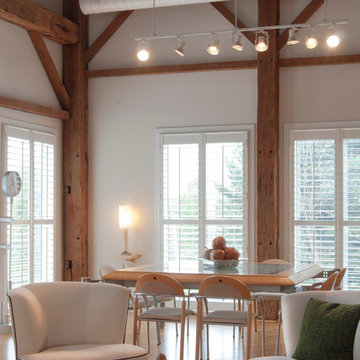
An intimate dining area is endowed with vast proportions thanks to the soaring vaulted ceiling and eight-foot tall windows.
Franklin designed and fabricated the dining room group out of glass and solid light maple. It's modern design and materials compliment the lightness created in contrast to the barn's rough-hewn framework.
Adrienne DeRosa Photography
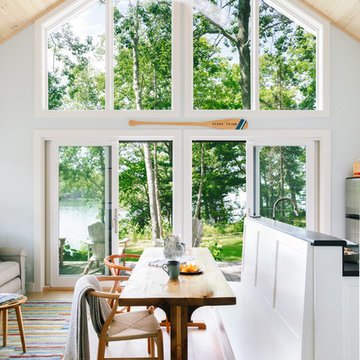
Integrity from Marvin Windows and Doors open this tiny house up to a larger-than-life ocean view.
Offenes, Kleines Landhausstil Esszimmer ohne Kamin mit blauer Wandfarbe, hellem Holzboden und braunem Boden in Portland Maine
Offenes, Kleines Landhausstil Esszimmer ohne Kamin mit blauer Wandfarbe, hellem Holzboden und braunem Boden in Portland Maine
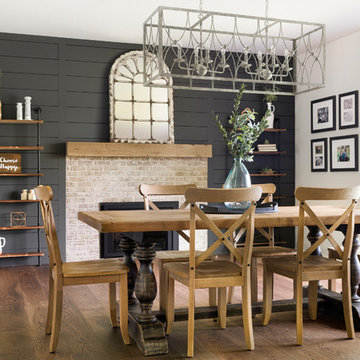
Mittelgroße Country Wohnküche mit schwarzer Wandfarbe, braunem Holzboden, Kamin, Kaminumrandung aus Backstein und braunem Boden in Minneapolis

Stylish study area with engineered wood flooring from Chaunceys Timber Flooring
Kleine Landhaus Wohnküche mit hellem Holzboden und Wandpaneelen in Sussex
Kleine Landhaus Wohnküche mit hellem Holzboden und Wandpaneelen in Sussex

Landhausstil Frühstücksecke mit beiger Wandfarbe, hellem Holzboden und freigelegten Dachbalken in Portland Maine
Landhausstil Esszimmer Ideen und Design

Mittelgroße Landhaus Wohnküche mit weißer Wandfarbe, hellem Holzboden, Kamin, Kaminumrandung aus Holzdielen, braunem Boden, freigelegten Dachbalken und Holzdielenwänden in Austin
7
