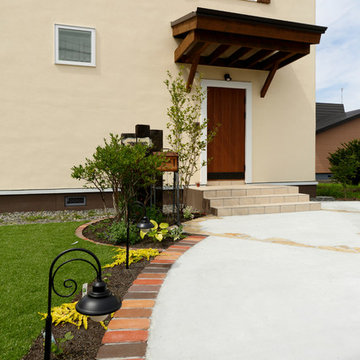Landhausstil Häuser mit beiger Fassadenfarbe Ideen und Design
Suche verfeinern:
Budget
Sortieren nach:Heute beliebt
141 – 160 von 2.904 Fotos
1 von 3
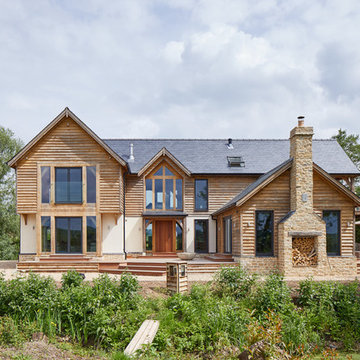
Andy Stagg
Zweistöckiges Country Haus mit beiger Fassadenfarbe und Halbwalmdach in Buckinghamshire
Zweistöckiges Country Haus mit beiger Fassadenfarbe und Halbwalmdach in Buckinghamshire
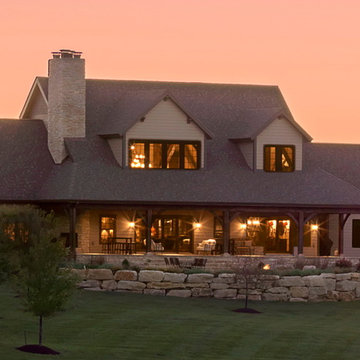
Große, Zweistöckige Country Holzfassade Haus mit beiger Fassadenfarbe und Satteldach in St. Louis
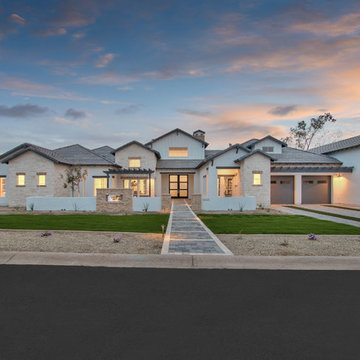
Einstöckiges Country Einfamilienhaus mit Mix-Fassade, beiger Fassadenfarbe, Satteldach und Ziegeldach in Phoenix
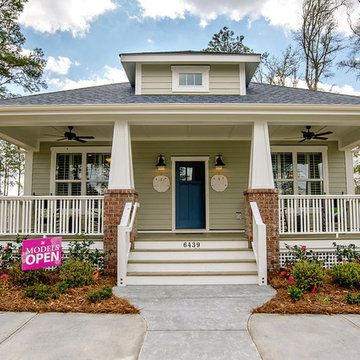
Kristopher Gerner; Mark Ballard
Mittelgroßes, Einstöckiges Landhaus Haus mit Faserzement-Fassade, beiger Fassadenfarbe und Walmdach in Wilmington
Mittelgroßes, Einstöckiges Landhaus Haus mit Faserzement-Fassade, beiger Fassadenfarbe und Walmdach in Wilmington
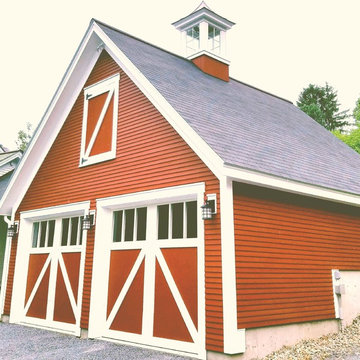
Große, Einstöckige Country Holzfassade Haus mit beiger Fassadenfarbe und Pultdach in Burlington
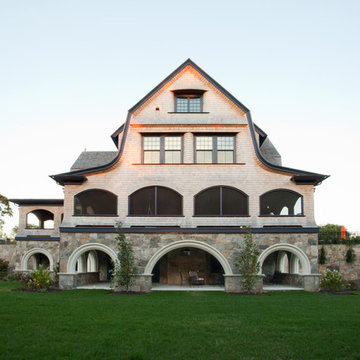
Side View - Stephen Sullivan Inc.
Geräumiges, Dreistöckiges Landhausstil Haus mit beiger Fassadenfarbe, Mansardendach und Schindeldach in Providence
Geräumiges, Dreistöckiges Landhausstil Haus mit beiger Fassadenfarbe, Mansardendach und Schindeldach in Providence
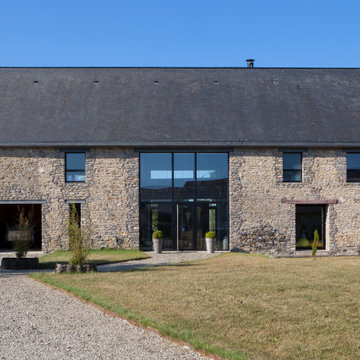
Le bâtiment d’origine présente une grande baie permettant le passage d’engins pour y stocker le foin. Sans hésitation, le choix s’oriente vers la conservation de cette grande ouverture
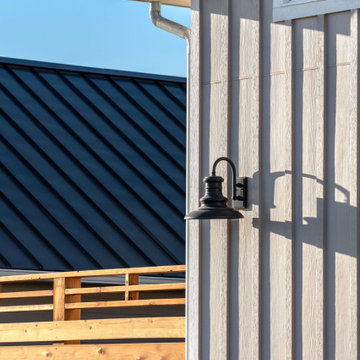
A textural sample of the modern farmhouse. The 2600 sqft home wraps around a center courtyard, which provides an inviting place to convene protected from the seasonal winds.
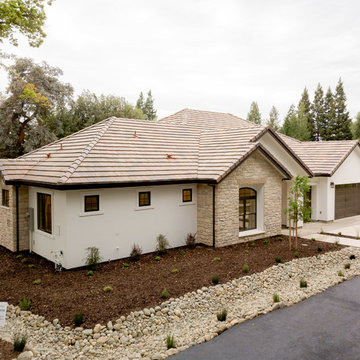
Einstöckiges, Mittelgroßes Country Einfamilienhaus mit Putzfassade, beiger Fassadenfarbe, Satteldach und Ziegeldach in Sacramento
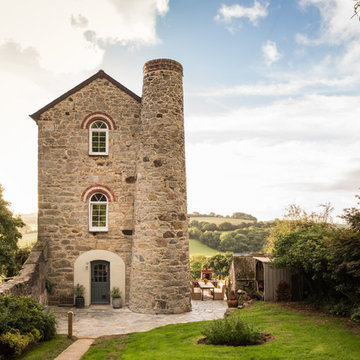
Dreistöckiges Landhaus Haus mit Satteldach, Steinfassade und beiger Fassadenfarbe in Cornwall
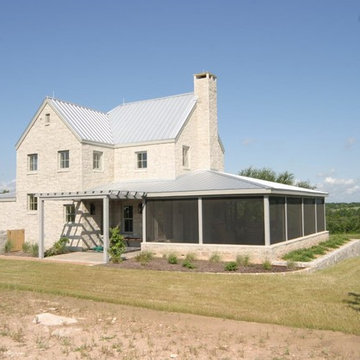
Zweistöckiges, Geräumiges Landhausstil Einfamilienhaus mit Steinfassade, beiger Fassadenfarbe, Satteldach und Blechdach in Austin
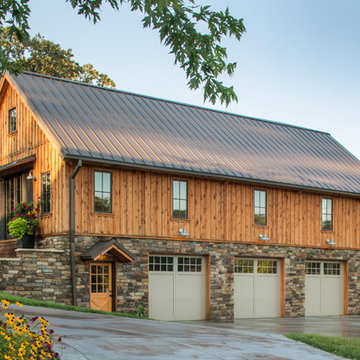
A post and beam barn serves as a secondary garage. There is also living space above for entertaining.
Dreistöckiges Landhausstil Haus mit Mix-Fassade, beiger Fassadenfarbe und Satteldach in Omaha
Dreistöckiges Landhausstil Haus mit Mix-Fassade, beiger Fassadenfarbe und Satteldach in Omaha
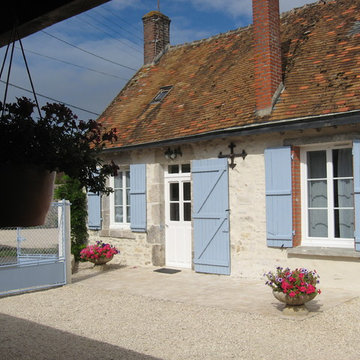
Kleines, Einstöckiges Landhaus Haus mit Putzfassade, beiger Fassadenfarbe und Satteldach in Minneapolis
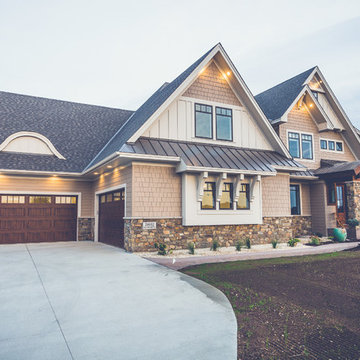
Custom Built Modern Home in Eagles Landing Neighborhood of Saint Augusta, Mn - Build by Werschay Homes.
-Steve Diamond Elements, #SDE
Großes, Zweistöckiges Landhausstil Haus mit Faserzement-Fassade und beiger Fassadenfarbe in Minneapolis
Großes, Zweistöckiges Landhausstil Haus mit Faserzement-Fassade und beiger Fassadenfarbe in Minneapolis
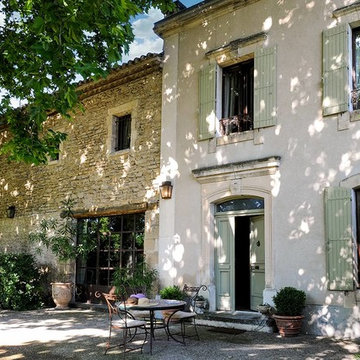
Project: Le Petit Hopital in Provence
Limestone Elements by Ancient Surfaces
Project Renovation completed in 2012
Situated in a quiet, bucolic setting surrounded by lush apple and cherry orchards, Petit Hopital is a refurbished eighteenth century Bastide farmhouse.
With manicured gardens and pathways that seem as if they emerged from a fairy tale. Petit Hopital is a quintessential Provencal retreat that merges natural elements of stone, wind, fire and water.
Talking about water, Ancient Surfaces made sure to provide this lovely estate with unique and one of a kind fountains that are simply out of this world.
The villa is in proximity to the magical canal-town of Isle Sur La Sorgue and within comfortable driving distance of Avignon, Carpentras and Orange with all the French culture and history offered along the way.
The grounds at Petit Hopital include a pristine swimming pool with a Romanesque wall fountain full with its thick stone coping surround pieces.
The interior courtyard features another special fountain for an even more romantic effect.
Cozy outdoor furniture allows for splendid moments of alfresco dining and lounging.
The furnishings at Petit Hopital are modern, comfortable and stately, yet rather quaint when juxtaposed against the exposed stone walls.
The plush living room has also been fitted with a fireplace.
Antique Limestone Flooring adorned the entire home giving it a surreal out of time feel to it.
The villa includes a fully equipped kitchen with center island featuring gas hobs and a separate bar counter connecting via open plan to the formal dining area to help keep the flow of the conversation going.
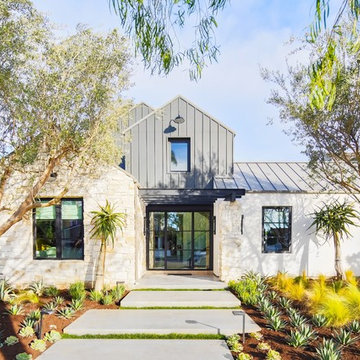
Zweistöckiges, Großes Landhausstil Einfamilienhaus mit beiger Fassadenfarbe, Satteldach, Steinfassade und Blechdach in Orange County
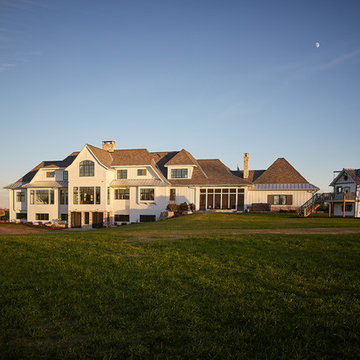
Photographer: Ashley Avila Photography
Builder: Colonial Builders - Tim Schollart
Interior Designer: Laura Davidson
This large estate house was carefully crafted to compliment the rolling hillsides of the Midwest. Horizontal board & batten facades are sheltered by long runs of hipped roofs and are divided down the middle by the homes singular gabled wall. At the foyer, this gable takes the form of a classic three-part archway.
Going through the archway and into the interior, reveals a stunning see-through fireplace surround with raised natural stone hearth and rustic mantel beams. Subtle earth-toned wall colors, white trim, and natural wood floors serve as a perfect canvas to showcase patterned upholstery, black hardware, and colorful paintings. The kitchen and dining room occupies the space to the left of the foyer and living room and is connected to two garages through a more secluded mudroom and half bath. Off to the rear and adjacent to the kitchen is a screened porch that features a stone fireplace and stunning sunset views.
Occupying the space to the right of the living room and foyer is an understated master suite and spacious study featuring custom cabinets with diagonal bracing. The master bedroom’s en suite has a herringbone patterned marble floor, crisp white custom vanities, and access to a his and hers dressing area.
The four upstairs bedrooms are divided into pairs on either side of the living room balcony. Downstairs, the terraced landscaping exposes the family room and refreshment area to stunning views of the rear yard. The two remaining bedrooms in the lower level each have access to an en suite bathroom.
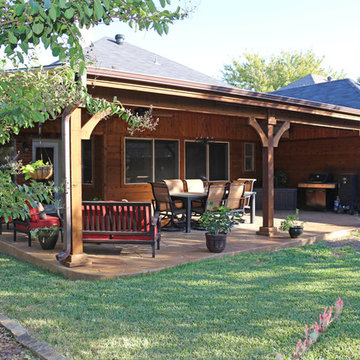
Großes, Einstöckiges Landhausstil Einfamilienhaus mit Backsteinfassade, beiger Fassadenfarbe, Satteldach und Schindeldach in Dallas
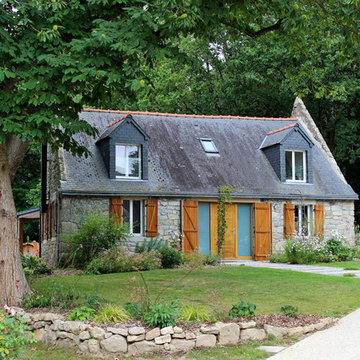
Zweistöckiges Landhaus Einfamilienhaus mit Steinfassade, beiger Fassadenfarbe, Satteldach und Schindeldach in Rennes
Landhausstil Häuser mit beiger Fassadenfarbe Ideen und Design
8
