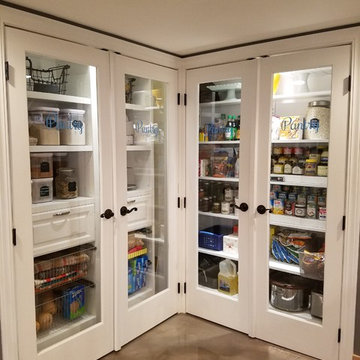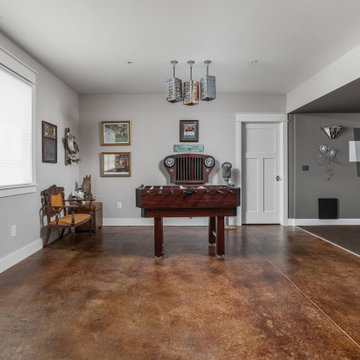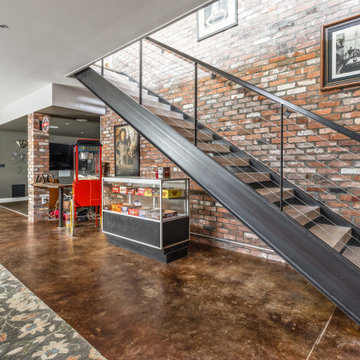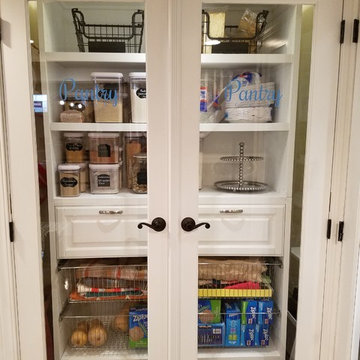Landhausstil Keller mit Betonboden Ideen und Design
Suche verfeinern:
Budget
Sortieren nach:Heute beliebt
1 – 20 von 31 Fotos
1 von 3

Zachary Molino
Großes Country Souterrain mit grauer Wandfarbe und Betonboden in Salt Lake City
Großes Country Souterrain mit grauer Wandfarbe und Betonboden in Salt Lake City
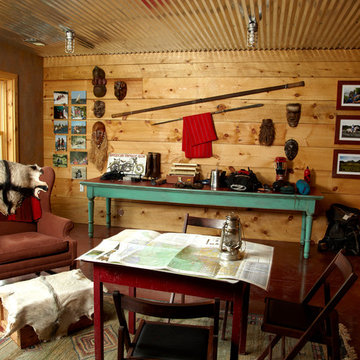
This green custom home is a sophisticated blend of rustic and refinement. Everything about it was purposefully planned for a couple committed to living close to the earth and following a lifestyle of comfort in simplicity. Affectionately named "The Idea Farm," for its innovation in green and sustainable building practices, this home was the second new home in Minnesota to receive a Gold Rating by MN GreenStar.
Todd Buchanan Photography
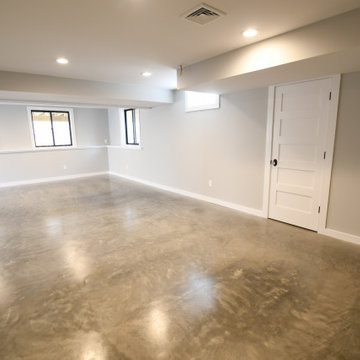
Großes Country Souterrain mit grauer Wandfarbe, Betonboden und grauem Boden in New York
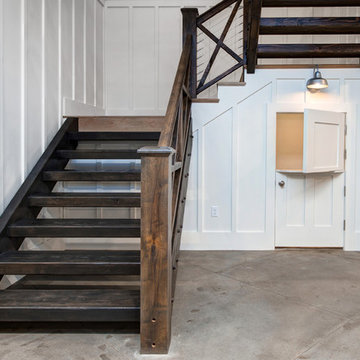
Großer Country Hochkeller mit weißer Wandfarbe und Betonboden in Salt Lake City
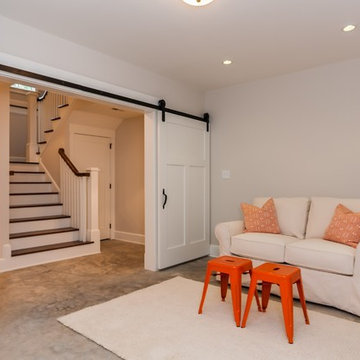
Mittelgroßer Landhaus Keller mit beiger Wandfarbe und Betonboden in Raleigh
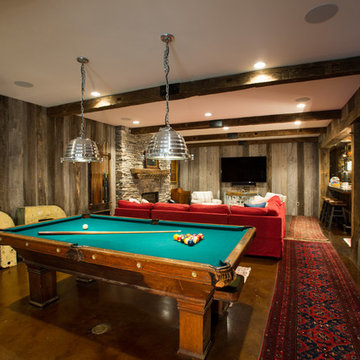
From hosting the big game to sharing their love of live music, this family enjoys entertaining. The basement boasts unique walls of reclaimed wood, a large, custom-designed bar, and an open room with pool table, fireplace, TV viewing area, and performance area. A back stair that leads directly from the basement to the outside patio means guests can move the party outside easily!
Greg Hadley Photography
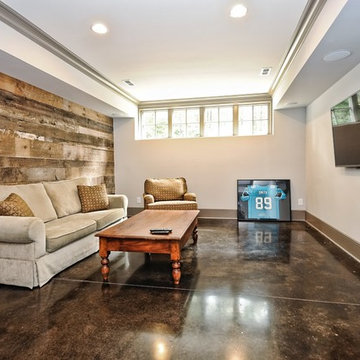
Mittelgroßer Landhausstil Hochkeller mit weißer Wandfarbe, Betonboden und braunem Boden in Charlotte
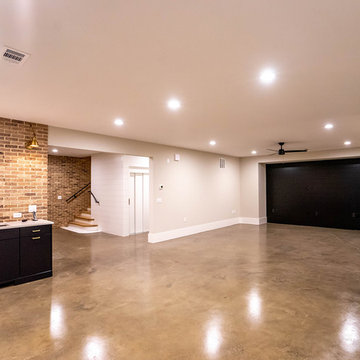
Mittelgroßes Landhausstil Souterrain mit grauer Wandfarbe, Betonboden und grauem Boden in Atlanta
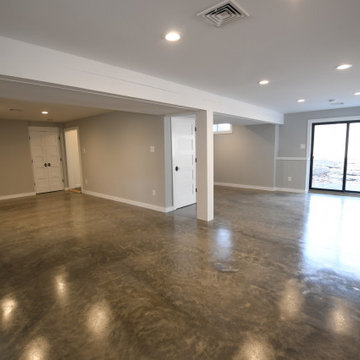
Großes Landhausstil Souterrain mit grauer Wandfarbe, Betonboden und grauem Boden in New York
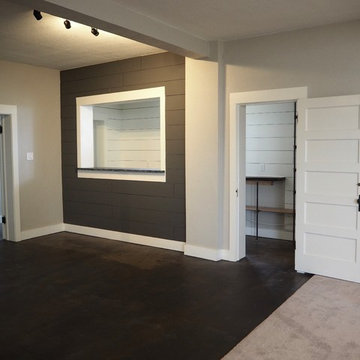
A gorgeous home that has been converted from a historic schoolhouse. This bar was once the first hot lunch line in the state of Colorado! The basement served as the cafeteria and auditorium.
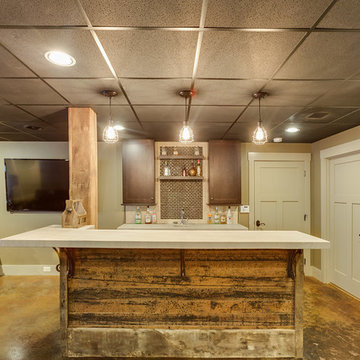
Jana Sobel
Landhausstil Souterrain mit beiger Wandfarbe, Betonboden, Kamin und Kaminumrandung aus Stein in Birmingham
Landhausstil Souterrain mit beiger Wandfarbe, Betonboden, Kamin und Kaminumrandung aus Stein in Birmingham
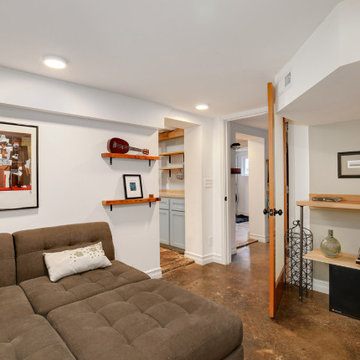
The design was intended to utilize every inch of space but also create a sense of expansiveness. White & light grey walls, recessed lighting and egress windows produced a light and bright apartment.
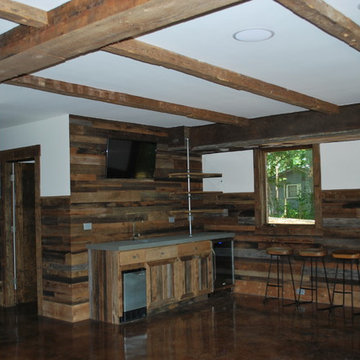
Basement Area: the stained concrete, and reclaimed wood gives it rustic touch.
Mittelgroßer Landhausstil Keller mit Betonboden, Kamin und Kaminumrandung aus Backstein in Charlotte
Mittelgroßer Landhausstil Keller mit Betonboden, Kamin und Kaminumrandung aus Backstein in Charlotte
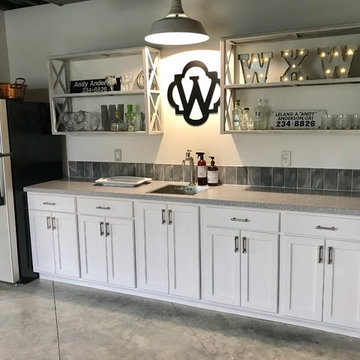
Benjamin Moore Winter White cabinet and wall paint. Laminate countertops with ceramic tile backsplash. Open shelving made of reclaimed wood available through White x White. Vintage warehouse pendant light.
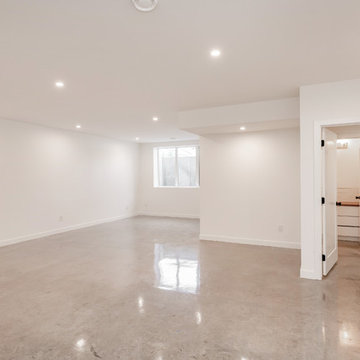
Großer Country Keller ohne Kamin mit weißer Wandfarbe, Betonboden und grauem Boden in Sonstige
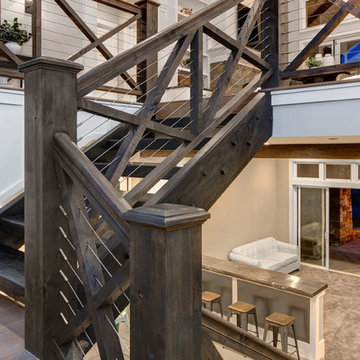
Großer Landhausstil Hochkeller mit weißer Wandfarbe und Betonboden in Salt Lake City
Landhausstil Keller mit Betonboden Ideen und Design
1
