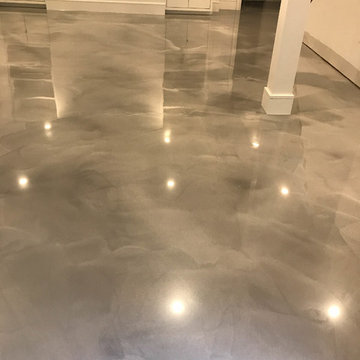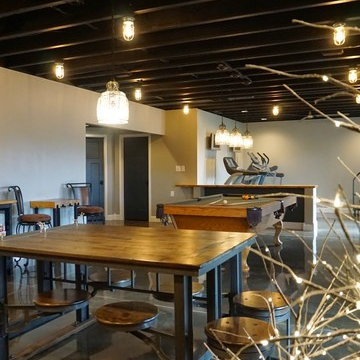Moderner Keller mit Betonboden Ideen und Design
Suche verfeinern:
Budget
Sortieren nach:Heute beliebt
1 – 20 von 853 Fotos
1 von 3

Referred to inside H&H as “the basement of dreams,” this project transformed a raw, dark, unfinished basement into a bright living space flooded with daylight. Working with architect Sean Barnett of Polymath Studio, Hammer & Hand added several 4’ windows to the perimeter of the basement, a new entrance, and wired the unit for future ADU conversion.
This basement is filled with custom touches reflecting the young family’s project goals. H&H milled custom trim to match the existing home’s trim, making the basement feel original to the historic house. The H&H shop crafted a barn door with an inlaid chalkboard for their toddler to draw on, while the rest of the H&H team designed a custom closet with movable hanging racks to store and dry their camping gear.
Photography by Jeff Amram.
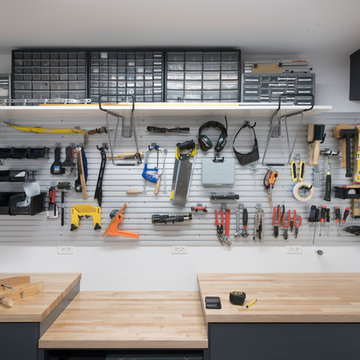
Designed by Lynn Casanova of Closet Works
This basement workshop includes Omni Track wall track to organize hand tools.
Großer Moderner Hochkeller ohne Kamin mit weißer Wandfarbe, Betonboden und grauem Boden in Chicago
Großer Moderner Hochkeller ohne Kamin mit weißer Wandfarbe, Betonboden und grauem Boden in Chicago

Built-in murphy bed in convertible basement dwelling
© Cindy Apple Photography
Mittelgroßes Modernes Souterrain mit weißer Wandfarbe, Betonboden, Kamin, Kaminumrandung aus Stein und grauem Boden in Seattle
Mittelgroßes Modernes Souterrain mit weißer Wandfarbe, Betonboden, Kamin, Kaminumrandung aus Stein und grauem Boden in Seattle

Basement game room focused on retro style games, slot machines, pool table. Owners wanted an open feel with a little more industrial and modern appeal, therefore we left the ceiling unfinished. The floors are an epoxy type finish that allows for high traffic usage, easy clean up and no need to replace carpet in the long term.

For this residential project on the North side of Fort Wayne, Indiana we used a penetrating dye to color the concrete. We started by grinding the floor to remove the cure and seal, and going through the necessary passes to bring the floor to an 800-level shine - a reflective shine that is easy to maintain. We then cleaned the floor, added the custom dye, (with a mixture of black and sand), rinsed the floor, densified and finished with a final polish.
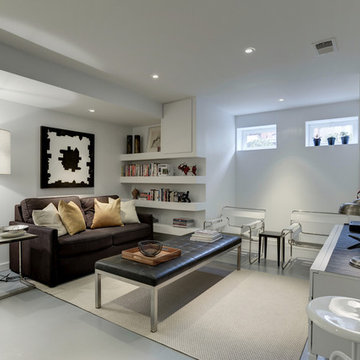
Contractor: AllenBuilt Inc.
Interior Designer: Cecconi Simone
Photographer: Connie Gauthier with HomeVisit
Mittelgroßer Moderner Keller mit grauer Wandfarbe, Betonboden und grauem Boden in Washington, D.C.
Mittelgroßer Moderner Keller mit grauer Wandfarbe, Betonboden und grauem Boden in Washington, D.C.

Chic. Moody. Sexy. These are just a few of the words that come to mind when I think about the W Hotel in downtown Bellevue, WA. When my client came to me with this as inspiration for her Basement makeover, I couldn’t wait to get started on the transformation. Everything from the poured concrete floors to mimic Carrera marble, to the remodeled bar area, and the custom designed billiard table to match the custom furnishings is just so luxe! Tourmaline velvet, embossed leather, and lacquered walls adds texture and depth to this multi-functional living space.

Self
Großes Modernes Souterrain ohne Kamin mit grauer Wandfarbe, Betonboden und grauem Boden in Louisville
Großes Modernes Souterrain ohne Kamin mit grauer Wandfarbe, Betonboden und grauem Boden in Louisville

Großer Moderner Keller ohne Kamin mit beiger Wandfarbe, Betonboden und braunem Boden in Denver

Simple finishing touches like polished concrete and dark painted ceiling help this basement family room feel stylish and finished. Design by Kristyn Bester. Photo by Photo Art Portraits

Mittelgroßes Modernes Untergeschoss mit weißer Wandfarbe, Betonboden, Kamin, gefliester Kaminumrandung und grauem Boden in Salt Lake City
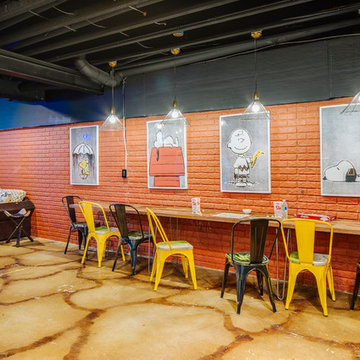
LUXUDIO
Großes Modernes Untergeschoss mit brauner Wandfarbe und Betonboden in Kolumbus
Großes Modernes Untergeschoss mit brauner Wandfarbe und Betonboden in Kolumbus

Großer Moderner Keller mit brauner Wandfarbe, Betonboden, grauem Boden, Holzdecke und Holzwänden in Sydney
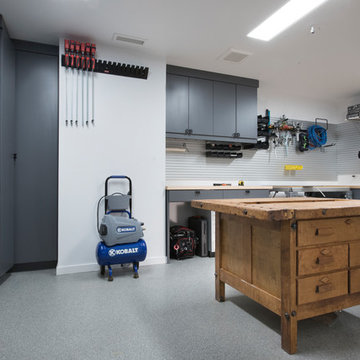
Designed by Lynn Casanova of Closet Works
The home is completely eco-friendly, so formaldehyde free material was a must-have. The client chose a dark gray laminate in our Moonlight color that met his "green" requirement. Aluminum Omni Track wall tracks with specialized accessories were hung along the walls.
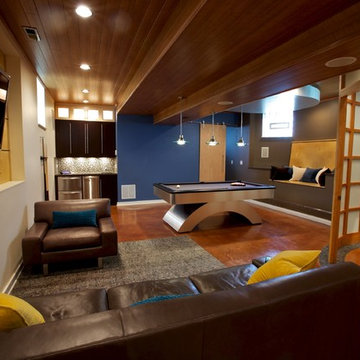
Moderner Keller mit Betonboden und orangem Boden in Chicago
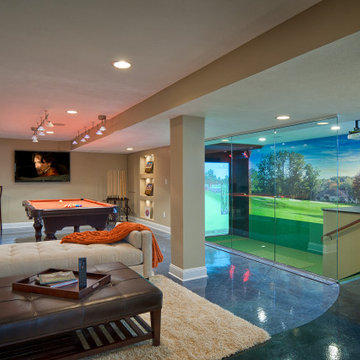
Our clients live in a country club community and were looking to renovate their unfinished basement. The client knew he wanted to include a gym, theater, and gaming center.
We incorporated a Home Automation system for this project, providing for music playback, movie watching, lighting control, and security integration.
Our challenges included a short construction deadline and several structural issues. The original basement had a floor-to-ceiling height of 8’-0” with several columns running down the center of the basement that interfered with the seating area of the theater. Our design/build team installed a second beam adjacent to the original to help distribute the load, enabling the removal of columns.
The theater had a water meter projecting a foot out from the front wall. We retrofitted a piece of A/V acoustically treated furniture to hide the meter and gear.
This homeowner originally planned to include a putting green on his project, until we demonstrated a Visual Sports Golf Simulator. The ceiling height was two feet short of optimal swing height for a simulator. Our client was committed, we excavated the corner of the basement to lower the floor. To accent the space, we installed a custom mural printed on carpet, based upon a photograph from the neighboring fairway of the client’s home. By adding custom high-impact glass walls, partygoers can join in on the fun and watch the action unfold while the sports enthusiasts can view the party or ball game on TV! The Visual Sports system allows guests and family to not only enjoy golf, but also sports such as hockey, baseball, football, soccer, and basketball.
We overcame the structural and visual challenges of the space by using floor-to-glass walls, removal of columns, an interesting mural, and reflective floor surfaces. The client’s expectations were exceeded in every aspect of their project, as evidenced in their video testimonial and the fact that all trades were invited to their catered Open House! The client enjoys his golf simulator so much he had tape on five of his fingers and his wife informed us he has formed two golf leagues! This project transformed an unused basement into a visually stunning space providing the client the ultimate fun get-a-away!
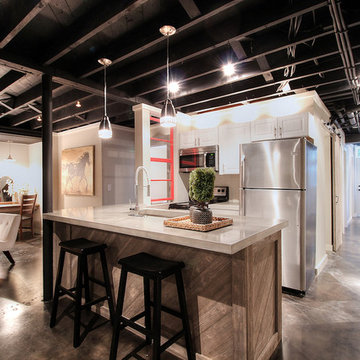
Basement & In-Law Suite Renovation in Smyrna Ga
Mittelgroßes Modernes Souterrain mit beiger Wandfarbe, Betonboden und braunem Boden in Atlanta
Mittelgroßes Modernes Souterrain mit beiger Wandfarbe, Betonboden und braunem Boden in Atlanta

Total basement redo with polished concrete floor and a new bar and theater room
Mittelgroßes Modernes Souterrain mit weißer Wandfarbe, Betonboden, Kamin, Kaminumrandung aus Stein und weißem Boden in Denver
Mittelgroßes Modernes Souterrain mit weißer Wandfarbe, Betonboden, Kamin, Kaminumrandung aus Stein und weißem Boden in Denver
Moderner Keller mit Betonboden Ideen und Design
1
