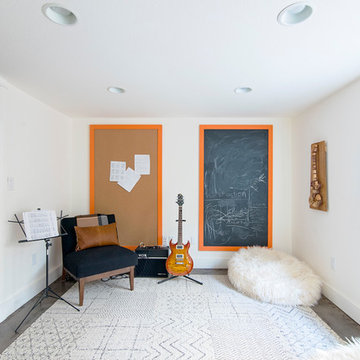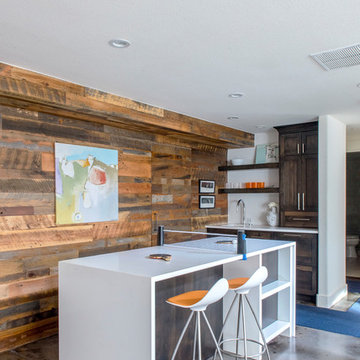Klassischer Keller mit Betonboden Ideen und Design
Suche verfeinern:
Budget
Sortieren nach:Heute beliebt
1 – 20 von 489 Fotos
1 von 3
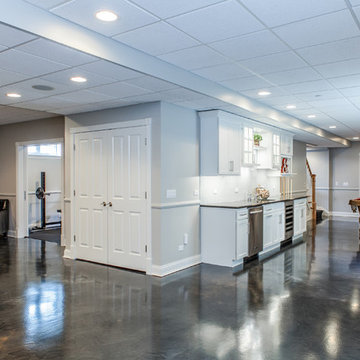
Photo by Studio West Photography
Großer Klassischer Hochkeller mit grauer Wandfarbe und Betonboden in Chicago
Großer Klassischer Hochkeller mit grauer Wandfarbe und Betonboden in Chicago

Geräumiger Klassischer Hochkeller ohne Kamin mit weißer Wandfarbe, Betonboden und grauem Boden in Kansas City
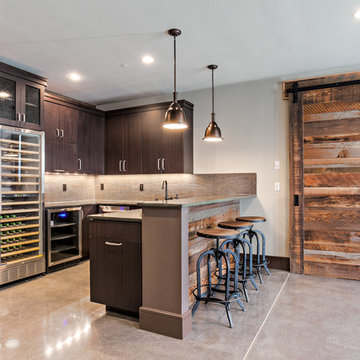
Mittelgroßes Klassisches Souterrain ohne Kamin mit grauer Wandfarbe, Betonboden und grauem Boden in Seattle

Our clients wanted to finish the walkout basement in their 10-year old home. They were looking for a family room, craft area, bathroom and a space to transform into a “guest room” for the occasional visitor. They wanted a space that could handle a crowd of young children, provide lots of storage and was bright and colorful. The result is a beautiful space featuring custom cabinets, a kitchenette, a craft room, and a large open area for play and entertainment. Cleanup is a snap with durable surfaces and movable storage, and the furniture is easy for children to rearrange. Photo by John Reed Foresman.

The owners of this beautiful 1908 NE Portland home wanted to breathe new life into their unfinished basement and dysfunctional main-floor bathroom and mudroom. Our goal was to create comfortable and practical spaces, while staying true to the preferences of the homeowners and age of the home.
The existing half bathroom and mudroom were situated in what was originally an enclosed back porch. The homeowners wanted to create a full bathroom on the main floor, along with a functional mudroom off the back entrance. Our team completely gutted the space, reframed the walls, leveled the flooring, and installed upgraded amenities, including a solid surface shower, custom cabinetry, blue tile and marmoleum flooring, and Marvin wood windows.
In the basement, we created a laundry room, designated workshop and utility space, and a comfortable family area to shoot pool. The renovated spaces are now up-to-code with insulated and finished walls, heating & cooling, epoxy flooring, and refurbished windows.
The newly remodeled spaces achieve the homeowner's desire for function, comfort, and to preserve the unique quality & character of their 1908 residence.

Polished concrete basement floors with open, painted ceilings and ductwork. Built-in desk for office space. Design and construction by Meadowlark Design + Build in Ann Arbor, Michigan. Professional photography by Sean Carter.
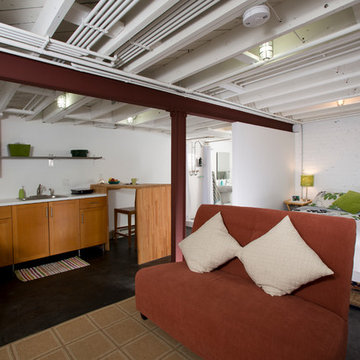
Greg Hadley
Großes Klassisches Souterrain ohne Kamin mit weißer Wandfarbe, Betonboden und schwarzem Boden in Washington, D.C.
Großes Klassisches Souterrain ohne Kamin mit weißer Wandfarbe, Betonboden und schwarzem Boden in Washington, D.C.

Leslie Brown
Großes Klassisches Souterrain mit Betonboden, Kamin, Kaminumrandung aus Backstein und grauem Boden in Nashville
Großes Klassisches Souterrain mit Betonboden, Kamin, Kaminumrandung aus Backstein und grauem Boden in Nashville
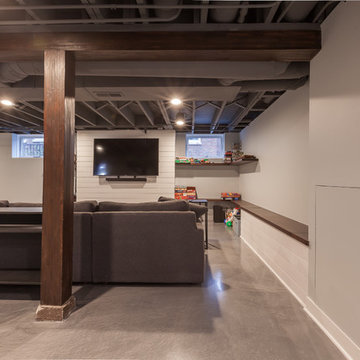
Elizabeth Steiner Photography
Großer Klassischer Hochkeller ohne Kamin mit blauer Wandfarbe, Betonboden und blauem Boden in Chicago
Großer Klassischer Hochkeller ohne Kamin mit blauer Wandfarbe, Betonboden und blauem Boden in Chicago
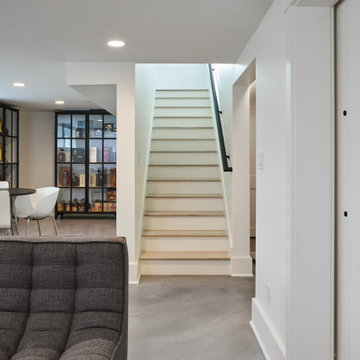
Black and white basement with home gym, bar and concrete floors.
Mittelgroße Klassische Kellerbar mit weißer Wandfarbe, Betonboden und grauem Boden in Seattle
Mittelgroße Klassische Kellerbar mit weißer Wandfarbe, Betonboden und grauem Boden in Seattle

Klassisches Souterrain mit Betonboden, Kamin, Kaminumrandung aus Holz, braunem Boden, Kassettendecke und grauer Wandfarbe in Charlotte
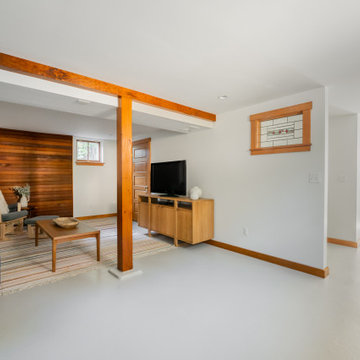
This basement remodel held special significance for an expectant young couple eager to adapt their home for a growing family. Facing the challenge of an open layout that lacked functionality, our team delivered a complete transformation.
The project's scope involved reframing the layout of the entire basement, installing plumbing for a new bathroom, modifying the stairs for code compliance, and adding an egress window to create a livable bedroom. The redesigned space now features a guest bedroom, a fully finished bathroom, a cozy living room, a practical laundry area, and private, separate office spaces. The primary objective was to create a harmonious, open flow while ensuring privacy—a vital aspect for the couple. The final result respects the original character of the house, while enhancing functionality for the evolving needs of the homeowners expanding family.
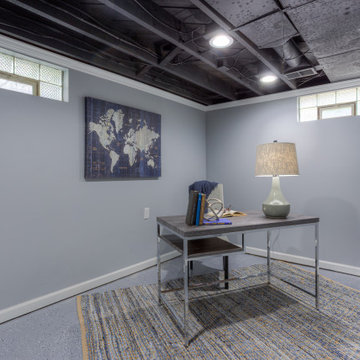
Previously unfinished and unusable basement transformed into a comforting office space with open and ceiling painted black to provide the illusion of a higher ceiling and epoxied floors.
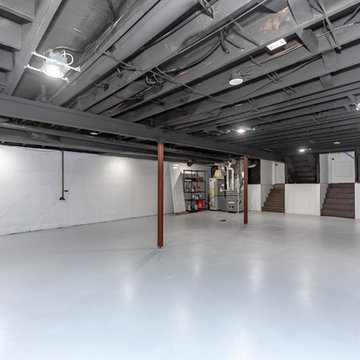
Geräumiger Klassischer Hochkeller ohne Kamin mit weißer Wandfarbe, Betonboden und grauem Boden in Kansas City

For a family that loves hosting large gatherings, this expansive home is a dream; boasting two unique entertaining spaces, each expanding onto outdoor-living areas, that capture its magnificent views. The sheer size of the home allows for various ‘experiences’; from a rec room perfect for hosting game day and an eat-in wine room escape on the lower-level, to a calming 2-story family greatroom on the main. Floors are connected by freestanding stairs, framing a custom cascading-pendant light, backed by a stone accent wall, and facing a 3-story waterfall. A custom metal art installation, templated from a cherished tree on the property, both brings nature inside and showcases the immense vertical volume of the house.
Photography: Paul Grdina
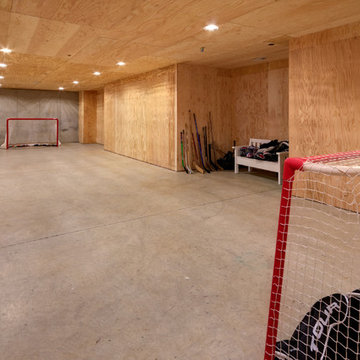
Unique “hockey room” built with reinforced walls designed to withstand the impact of hockey pucks, as well as protected flush lighting and mechanical equipment to maximize the space of play.
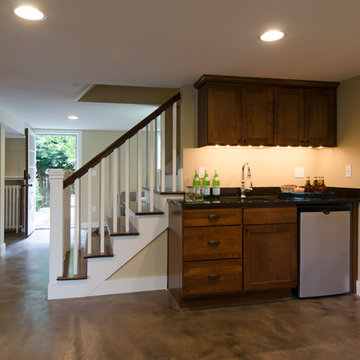
Jeff Beck Photography
Mittelgroßes Klassisches Souterrain mit beiger Wandfarbe, Betonboden, Kaminumrandung aus Backstein und braunem Boden in Seattle
Mittelgroßes Klassisches Souterrain mit beiger Wandfarbe, Betonboden, Kaminumrandung aus Backstein und braunem Boden in Seattle
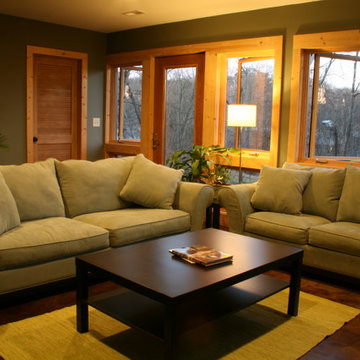
A walkout basement can feel like a normal, above grade room with proper window placement. Louvered door helps with ventilation to the closet. Stained concrete floors for cost-effective thermal mass.
Klassischer Keller mit Betonboden Ideen und Design
1
