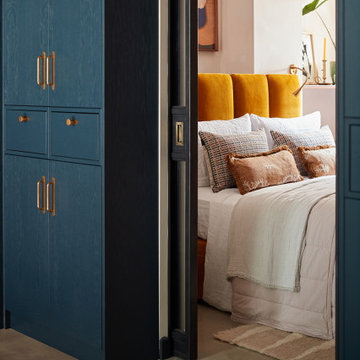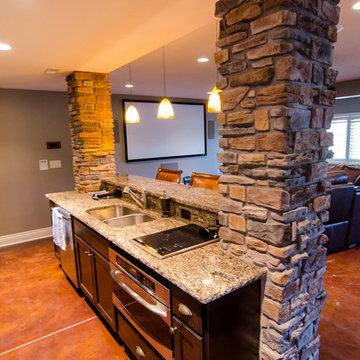Eklektischer Keller mit Betonboden Ideen und Design
Suche verfeinern:
Budget
Sortieren nach:Heute beliebt
1 – 20 von 127 Fotos
1 von 3
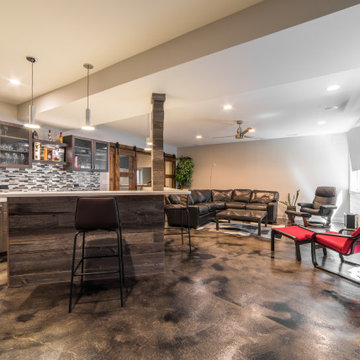
Großer Stilmix Keller mit Betonboden, Kamin, Kaminumrandung aus Beton und buntem Boden in Chicago
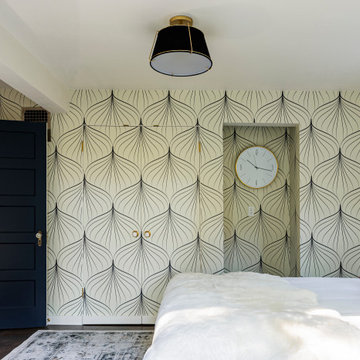
The graphic wallpaper in this basement guest room creates a stunning focal wall, while concealing the hidden closet door.
Großer Eklektischer Hochkeller mit blauer Wandfarbe, Betonboden, grauem Boden und Tapetenwänden in Portland
Großer Eklektischer Hochkeller mit blauer Wandfarbe, Betonboden, grauem Boden und Tapetenwänden in Portland
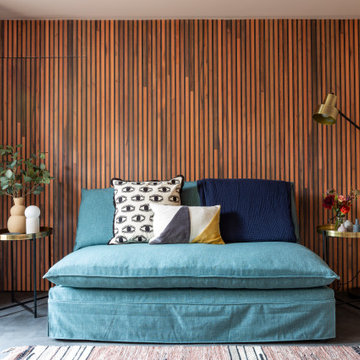
The basement garage was converted into a bright home office / guest bedroom with an en-suite tadelakt wet room. With concrete floors and teak panelling, this room has clever integrated lighting solutions to maximise the lower ceilings. The matching cedar cladding outside bring a modern element to the Georgian building.
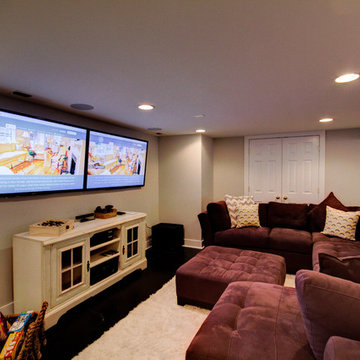
This fun, funky basement space was renovated with both kids and adults in mind. A large sectional is the perfect place to watch the game and another game - at the same time! Thanks to two flat screen TVs, this family can please everyone in the room. A kids space for a ping pong table and drum set sits behind the TV viewing space and a wet bar for drinks and snacks serves everyone. Concrete floors were painted and rugs were used to warm up the space. Surround sound systems were installed into the ceiling and walls for a seamless look. This is the perfect space for entertaining guests of any age.
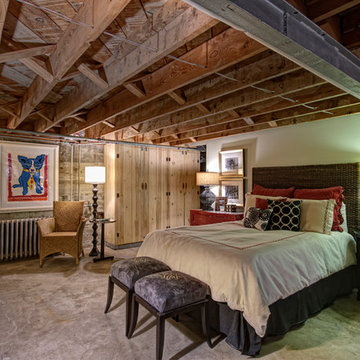
Designed by Nathan Taylor and J. Kent Martin of Obelisk Home -
Photos by Randy Colwell
Großes Eklektisches Untergeschoss ohne Kamin mit beiger Wandfarbe und Betonboden in Sonstige
Großes Eklektisches Untergeschoss ohne Kamin mit beiger Wandfarbe und Betonboden in Sonstige
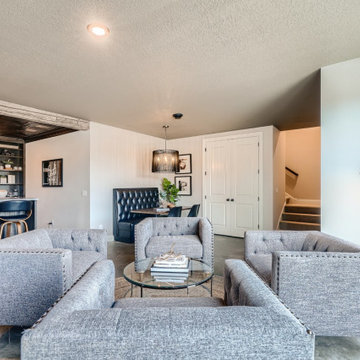
Großer Stilmix Keller ohne Kamin mit Betonboden, grauem Boden und beiger Wandfarbe in Minneapolis
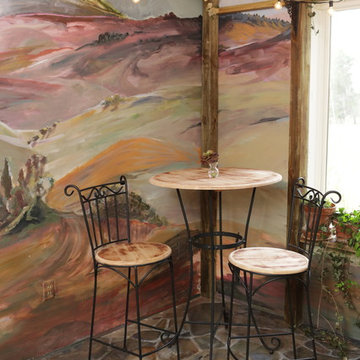
Client had an idea to have a fun room off from their dance studio so party attendants would feel like they were outside (although inside) and in Tuscany. Budget $1,000.
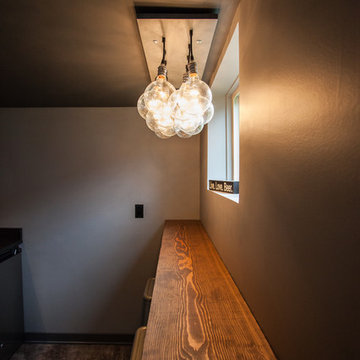
Debbie Schwab Photography
Kleiner Eklektischer Hochkeller ohne Kamin mit grauer Wandfarbe, Betonboden und grauem Boden in Seattle
Kleiner Eklektischer Hochkeller ohne Kamin mit grauer Wandfarbe, Betonboden und grauem Boden in Seattle
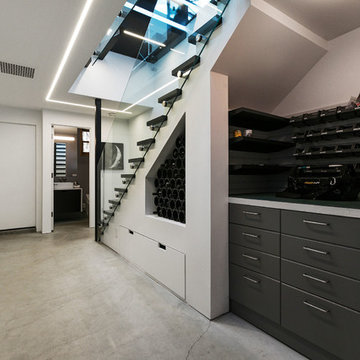
Eclectic Basement Entry,
Open Homes Photography Inc.
Eklektischer Keller ohne Kamin mit weißer Wandfarbe, Betonboden und beigem Boden in San Francisco
Eklektischer Keller ohne Kamin mit weißer Wandfarbe, Betonboden und beigem Boden in San Francisco
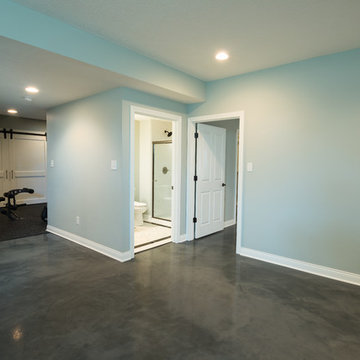
Stained concrete is a great option for finished basements.
Photo Credit: Chris Whonsetler
Großes Eklektisches Untergeschoss mit blauer Wandfarbe und Betonboden in Indianapolis
Großes Eklektisches Untergeschoss mit blauer Wandfarbe und Betonboden in Indianapolis
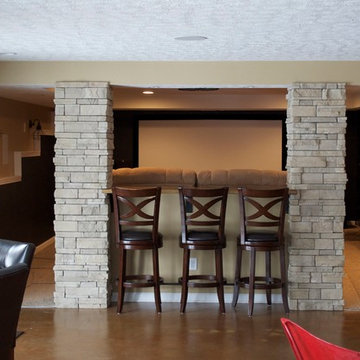
Basement theater room with stacked stone columns and built-ins
Mittelgroßes Stilmix Souterrain mit beiger Wandfarbe und Betonboden in Indianapolis
Mittelgroßes Stilmix Souterrain mit beiger Wandfarbe und Betonboden in Indianapolis
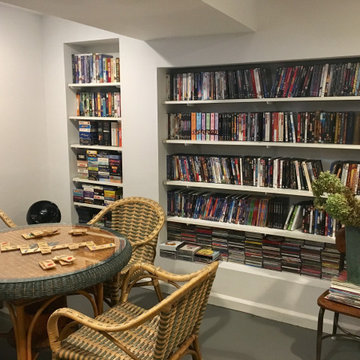
Imagine your home, totally organized! Find videos, DVDs, easily within reach and in alphabetical order in this Media/Game Room.
Kleiner Stilmix Hochkeller mit Heimkino, weißer Wandfarbe, Betonboden, grauem Boden und freigelegten Dachbalken in New York
Kleiner Stilmix Hochkeller mit Heimkino, weißer Wandfarbe, Betonboden, grauem Boden und freigelegten Dachbalken in New York
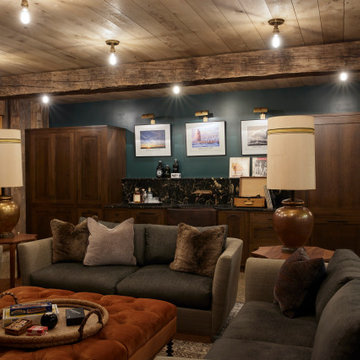
Lower Level bar and movie room.
Stilmix Hochkeller mit Betonboden, Holzdecke und Holzwänden in Sonstige
Stilmix Hochkeller mit Betonboden, Holzdecke und Holzwänden in Sonstige
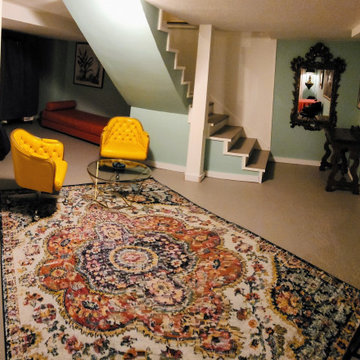
This was a funky crash pad for the 15 year old who never had a room of their own. This was their 16th birthday surprise..they were over the moon!
Mittelgroßes Stilmix Untergeschoss mit blauer Wandfarbe, Betonboden, grauem Boden und vertäfelten Wänden in Salt Lake City
Mittelgroßes Stilmix Untergeschoss mit blauer Wandfarbe, Betonboden, grauem Boden und vertäfelten Wänden in Salt Lake City
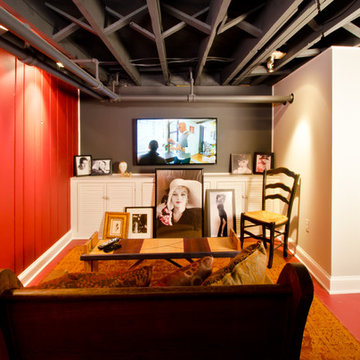
David Merrick
Mittelgroßes Eklektisches Untergeschoss ohne Kamin mit roter Wandfarbe, Betonboden und rotem Boden in Washington, D.C.
Mittelgroßes Eklektisches Untergeschoss ohne Kamin mit roter Wandfarbe, Betonboden und rotem Boden in Washington, D.C.
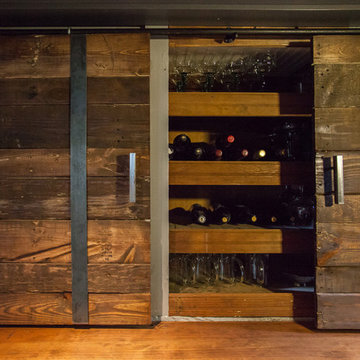
Debbie Schwab Photography
Kleiner Eklektischer Hochkeller ohne Kamin mit grauer Wandfarbe, Betonboden und grauem Boden in Seattle
Kleiner Eklektischer Hochkeller ohne Kamin mit grauer Wandfarbe, Betonboden und grauem Boden in Seattle
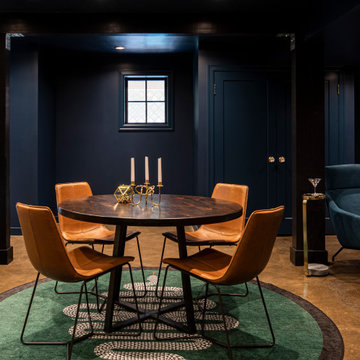
Occupying the open space between the bar and the family room sits a table and chairs, creating the perfect family flex space. This jack-of-all-trades area acts as a game table, extra work space, guest dining area, kid's homework spot, and more!
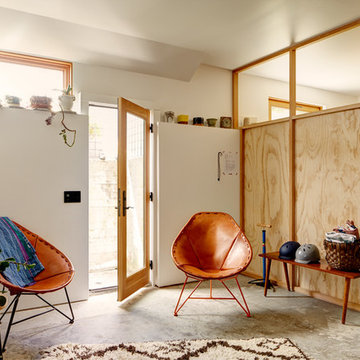
In order to achieve the head height needed for this basement communal space to function, we raised the house several feet in the air and built the area that stands above the shelf. Plywood partitions separate off the office space The rustic, funky vibe of this inn makes it an inspiring launching pad for all the activities our beautiful PNW has to offer, and the space is prepped with bicycles and bike accoutrements to help guests on their way.
Builder: Blue Sound Construction
Designer: Aaron Bush of Workshop AB2C
Photo:Alex Hayden
Eklektischer Keller mit Betonboden Ideen und Design
1
