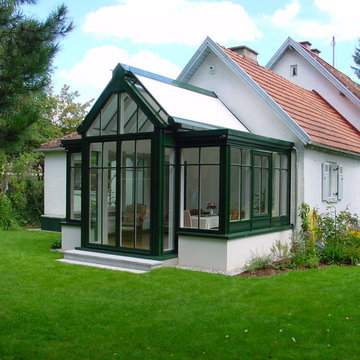Landhausstil Wintergarten mit Oberlicht Ideen und Design
Suche verfeinern:
Budget
Sortieren nach:Heute beliebt
21 – 40 von 104 Fotos
1 von 3

Justin Krug Photography
Geräumiger Landhaus Wintergarten mit Keramikboden, Oberlicht und grauem Boden in Portland
Geräumiger Landhaus Wintergarten mit Keramikboden, Oberlicht und grauem Boden in Portland

Set comfortably in the Northamptonshire countryside, this family home oozes character with the addition of a Westbury Orangery. Transforming the southwest aspect of the building with its two sides of joinery, the orangery has been finished externally in the shade ‘Westbury Grey’. Perfectly complementing the existing window frames and rich Grey colour from the roof tiles. Internally the doors and windows have been painted in the shade ‘Wash White’ to reflect the homeowners light and airy interior style.
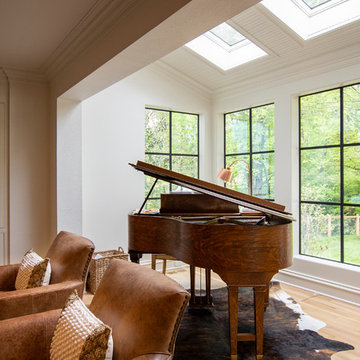
Kleiner Country Wintergarten mit hellem Holzboden, Oberlicht und braunem Boden in Sonstige
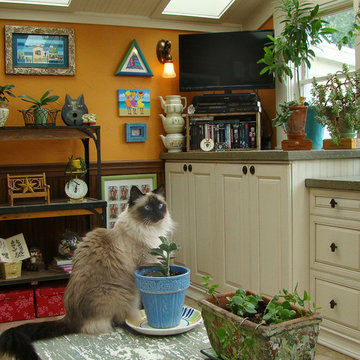
second story sunroom addition
Piper the cat enjoying her new sunroom
R Garrision Photograghy
Kleiner Landhaus Wintergarten mit Travertin, Oberlicht und buntem Boden in Denver
Kleiner Landhaus Wintergarten mit Travertin, Oberlicht und buntem Boden in Denver
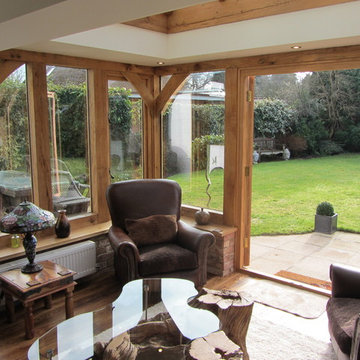
Landhaus Wintergarten mit braunem Holzboden, Oberlicht und orangem Boden in West Midlands
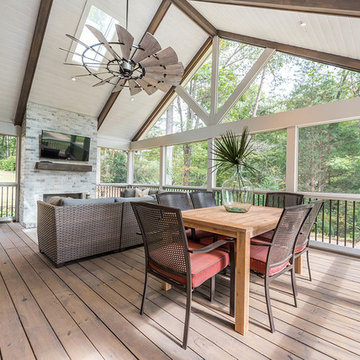
Großer Landhausstil Wintergarten mit braunem Holzboden, Kamin, Kaminumrandung aus Backstein, Oberlicht und braunem Boden in Atlanta

This Farmhouse addition expresses warmth and beauty with the reclaimed wood clad custom trusses and reclaimed hardwood wide plank flooring. The strong hues of the natural woods are contrasted with a plentitude of natural light from the expansive widows, skylights, and glass doors which make this a bright and inviting space.
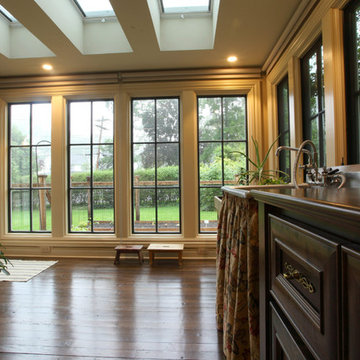
This eco-friendly renovation of a 1780’s farmhouse kitchen was an exciting challenge. Every aspect of the design was focused on minimizing our carbon footprint and maximizing efficiency.
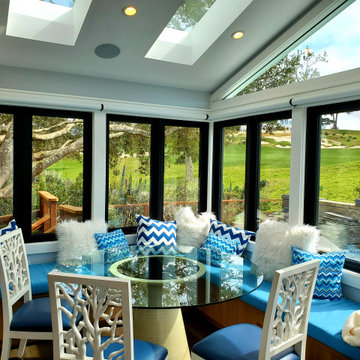
The existing sunroom was an exterior space with a shed style roof. We completely redesigned the space by adding built-in seating with storage, vaulted the ceiling, installed 4 new skylights, all new double casement windows and new French doors bringing in as much natural light as possible. Electric window treatments were installed for privacy.
The built-in seating by Brilliant Furnishings, windows & doors by Western Windows, and Homerwood “Hickory Graphite” hardwood flooring.
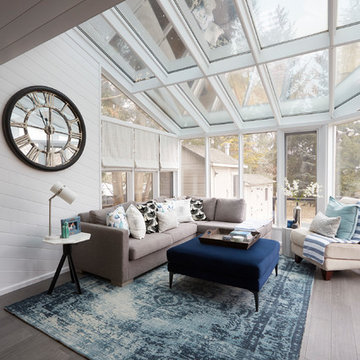
This main floor modern farmhouse flows so nicely now.
Designed by: Michelle Berwick
Photos: Ingrid Punwani
This sunroom is where the inspiration from the ship lap on the island and hood case from. These walls were already clad in wood but it wasn’t painted and it made the room feel dark. Now with a fresh coat of white it’s my favourite room in the house. Light. Bright. Cozy. And fun.
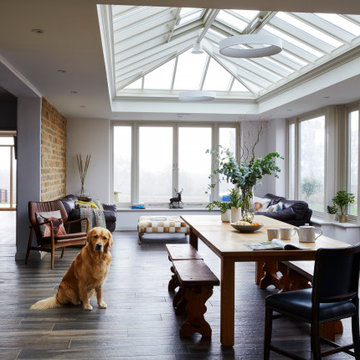
Inside a large opening has been created in the place where the old doors used to sit. Revealing a large open-plan living and dining area off the back of the kitchen. The original external doors on the southeast aspect now provide a connection between the two buildings for an uninterrupted flow between spaces.
The addition of a timber roof lantern creates a distant focal point from the kitchen that draws you into the dining and living space beneath and fills the room with ample natural light. Whilst the two air vents and solar reflective glass units ensure that the room remains a cool and comfortable temperature throughout the summer months.
The bounds of natural light highlight the phenomenal unrendered brickwork of the structural wall that was previously the external wall. Showcasing the rugged raw materials and allowing them to become a beautiful design feature within the room, with understated adjacent walls that have been finished in a pristine white that is reminiscent of a white cube gallery space.
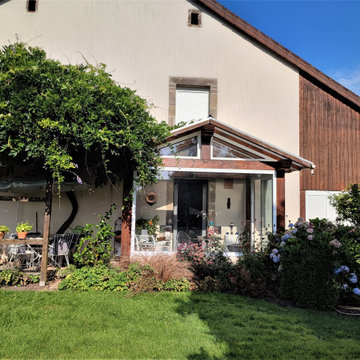
Création d'une véranda en bois et verre avec une terrasse en pavé de ciment. Ouverture de la façade pour créer une porte vitrée. Le maître mot transparence et ouverture sur l'extérieur.
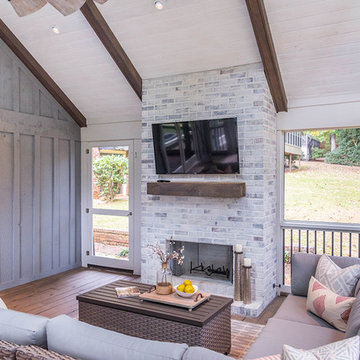
Großer Landhausstil Wintergarten mit braunem Holzboden, Oberlicht, braunem Boden, Kamin und Kaminumrandung aus Backstein in Atlanta
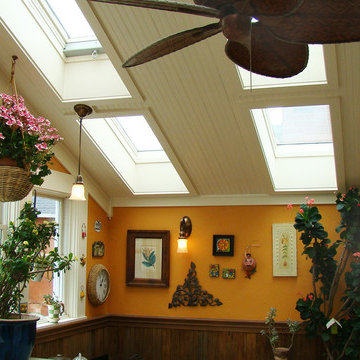
second story sunroom addition
R Garrision Photograghy
Kleiner Country Wintergarten mit Travertin, Oberlicht und buntem Boden in Denver
Kleiner Country Wintergarten mit Travertin, Oberlicht und buntem Boden in Denver
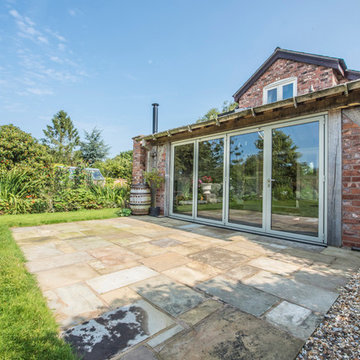
This garden room project exemplifies the phrase ‘bringing the outside in’
Landhaus Wintergarten mit Oberlicht in Cheshire
Landhaus Wintergarten mit Oberlicht in Cheshire
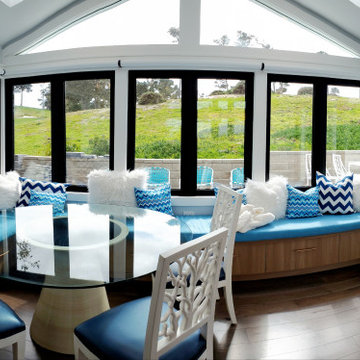
The existing sunroom was an exterior space with a shed style roof. We completely redesigned the space by adding built-in seating with storage, vaulted the ceiling, installed 4 new skylights, all new double casement windows and new French doors bringing in as much natural light as possible. Electric window treatments were installed for privacy.
The built-in seating by Brilliant Furnishings, windows & doors by Western Windows, and Homerwood “Hickory Graphite” hardwood flooring.
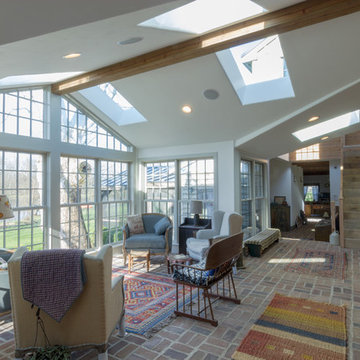
Großer Landhausstil Wintergarten mit Backsteinboden, Oberlicht und beigem Boden in Sonstige
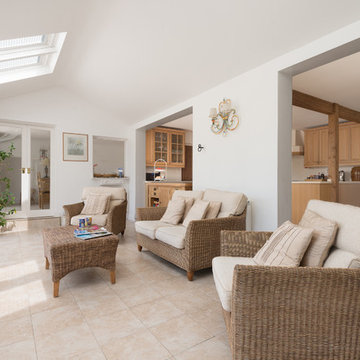
A large farmhouse kitchen with dining area, and seating area opening to the terrace and extensive gardens. Beautiful South Devon. Colin Cadle Photography, Photo Styling Jan Cadle
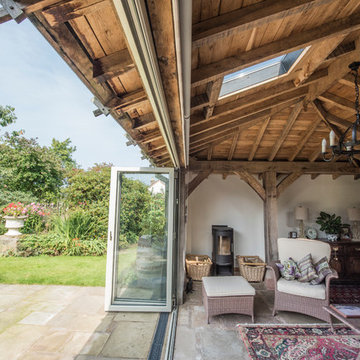
This garden room project exemplifies the phrase ‘bringing the outside in’
Landhausstil Wintergarten mit Oberlicht in Cheshire
Landhausstil Wintergarten mit Oberlicht in Cheshire
Landhausstil Wintergarten mit Oberlicht Ideen und Design
2
