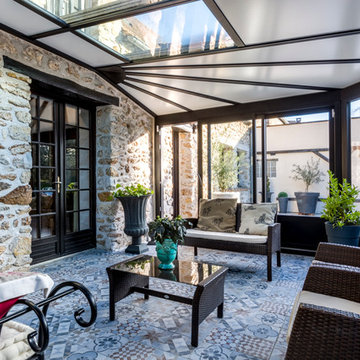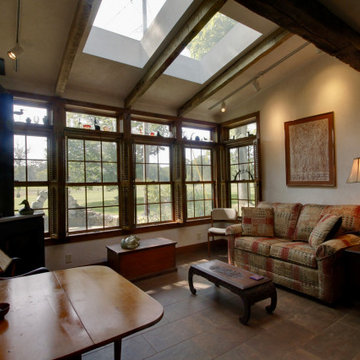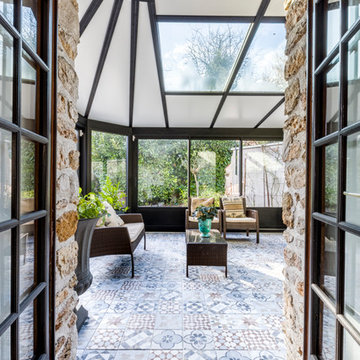Landhausstil Wintergarten mit Oberlicht Ideen und Design
Suche verfeinern:
Budget
Sortieren nach:Heute beliebt
41 – 60 von 104 Fotos
1 von 3
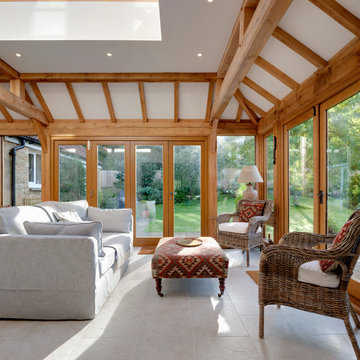
Mittelgroßer Landhaus Wintergarten ohne Kamin mit Porzellan-Bodenfliesen und Oberlicht in Sonstige
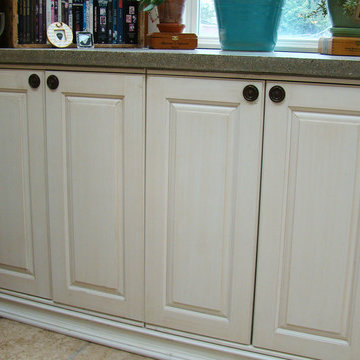
second story sunroom addition
washer and dryer behind pocket doors
R Garrision Photograghy
Kleiner Landhaus Wintergarten mit Travertin, Oberlicht und buntem Boden in Denver
Kleiner Landhaus Wintergarten mit Travertin, Oberlicht und buntem Boden in Denver
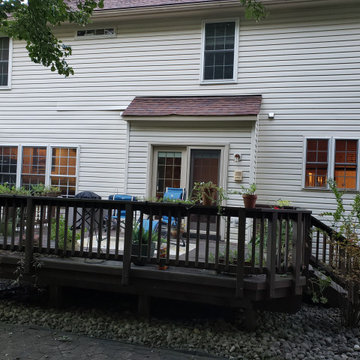
We have an existing 14'x20' deck that we'd like replaced with an expanded composite deck (about 14 x 26') with a 6' open deck and the remaining part a sunroom/enclosed porch with Eze-Breeze. Our schedule is flexible, but we want quality, responsive folks to do the job. And we want low maintenance, so Trex Transcend+ or TimberTek would work. As part of the job, we would want the contractor to replace the siding on the house that would be covered by new sunroom/enclosed deck (we understand the covers may not be a perfect match). This would include removing an intercom system and old lighting system. We would want the contractor to be one-stop shopping for us, not require us to find an electrician or pull permits. The sunroom/porch would need one fan and two or four skylights. Gable roof is preferred. The sunroom should have two doors -- one on the left side to the open deck portion (for grilling) and one to a 4-6' (approx) landing that transitions to a stairs. The landing and stairs would be included and be from the same composite material. The deck (on which sits the sunroom/closed porch) would need to be about 3' off the ground and should be close in elevation to the base of the door from the house -- i.e. walk out the house and into the sunroom with little or no bump.
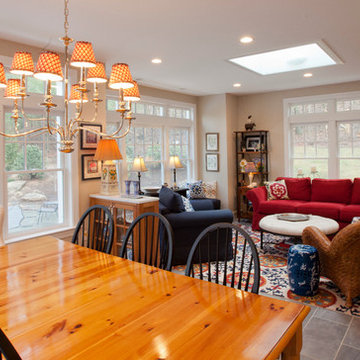
New breakfast room and sunroom. The sunroom bump-out and cabinetry define the space while remaining visually connected to the eating area.
Mittelgroßer Landhausstil Wintergarten ohne Kamin mit Keramikboden, Oberlicht und grauem Boden in Boston
Mittelgroßer Landhausstil Wintergarten ohne Kamin mit Keramikboden, Oberlicht und grauem Boden in Boston
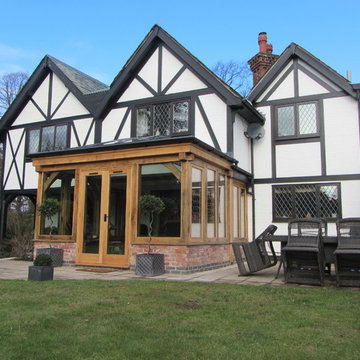
Replacement of existing conservatory with oak framed orangery.
Mittelgroßer Landhaus Wintergarten ohne Kamin mit braunem Holzboden, Oberlicht und orangem Boden in West Midlands
Mittelgroßer Landhaus Wintergarten ohne Kamin mit braunem Holzboden, Oberlicht und orangem Boden in West Midlands
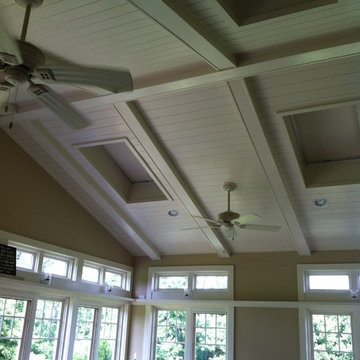
In this country style home, the walls in this sun room were painted Dusty Trail PPG1097-4 by Pittsburgh Paints. The ceiling and trim were painted Southern Breeze PPG1097-2 by Pittsburgh Paints. Off white was used for the trim and ceilings throughout to give the home a warmer, more inviting feeling as opposed to stark white.
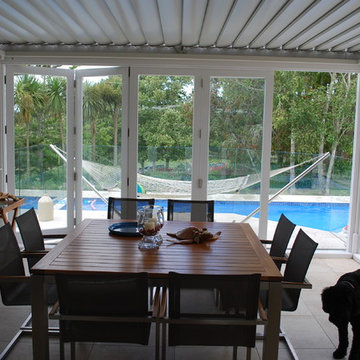
Houston Architects
Country Wintergarten mit Kalkstein und Oberlicht in Auckland
Country Wintergarten mit Kalkstein und Oberlicht in Auckland
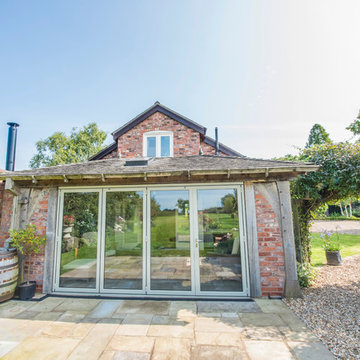
This garden room project exemplifies the phrase ‘bringing the outside in’
Country Wintergarten mit Oberlicht in Cheshire
Country Wintergarten mit Oberlicht in Cheshire
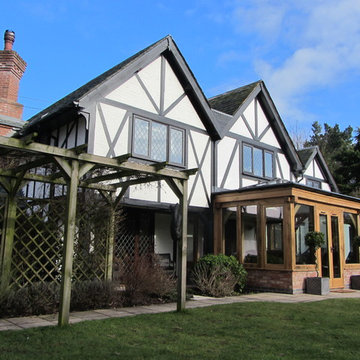
Landhaus Wintergarten mit braunem Holzboden, Oberlicht und orangem Boden in West Midlands
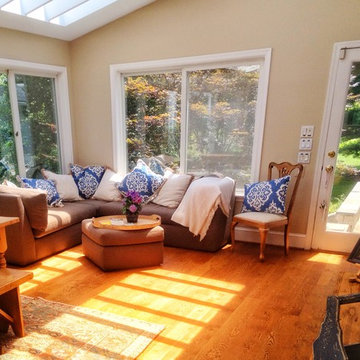
Integrated art studio and gathering room for the family to work on homework, have meals and complete art projects. Sunny ceiling panels and multiple windows leading to the garden and pool create a relaxed, invigorating atmosphere.
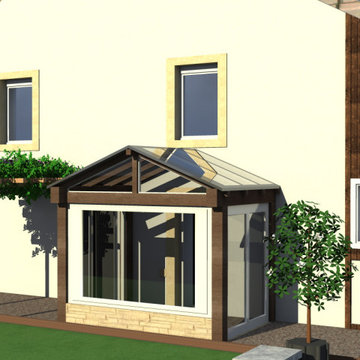
3D permettant l'implantation de la véranda sur la façade de la maison. Utilisation du bois et du verre, pour s'intégrer parfaitement à l'environnement. La glycine permet de créer une terrasse naturellement couverte.
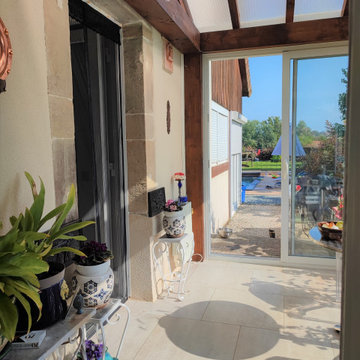
Vue intérieure de la véranda, donnant sur l'extérieur. Espace entièrement vitré., grand carreaux de 60x60cm identiques à ceux de la cuisine, pour créer une continuité.
Toit en plaques de polycarbonate transparent. Luminaire chiné dans un vide grenier.
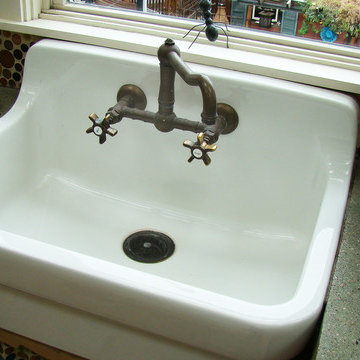
second story sunroom addition
R Garrision Photograghy
Kleiner Landhausstil Wintergarten mit Travertin, Oberlicht und buntem Boden in Denver
Kleiner Landhausstil Wintergarten mit Travertin, Oberlicht und buntem Boden in Denver
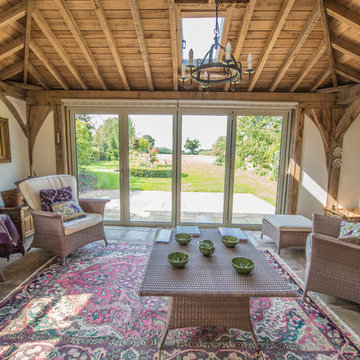
This garden room project exemplifies the phrase ‘bringing the outside in’
Landhaus Wintergarten mit Oberlicht in Cheshire
Landhaus Wintergarten mit Oberlicht in Cheshire
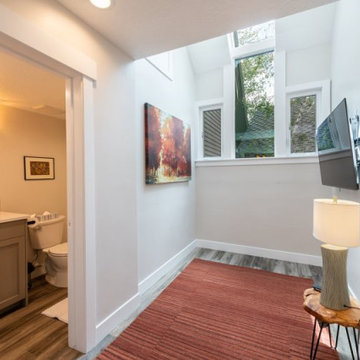
This Park City Ski Loft remodeled for it's Texas owner has a clean modern airy feel, with rustic and industrial elements. Park City is known for utilizing mountain modern and industrial elements in it's design. We wanted to tie those elements in with the owner's farm house Texas roots.
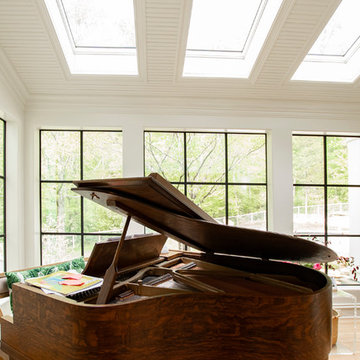
Kleiner Landhausstil Wintergarten mit hellem Holzboden, Oberlicht und braunem Boden in Sonstige
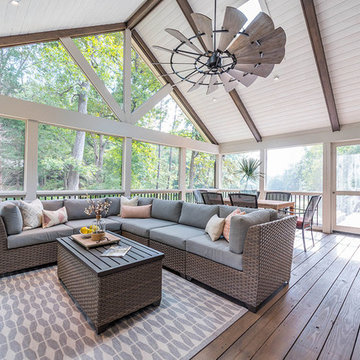
Großer Landhaus Wintergarten mit braunem Holzboden, Kamin, Kaminumrandung aus Backstein, Oberlicht und braunem Boden in Atlanta
Landhausstil Wintergarten mit Oberlicht Ideen und Design
3
