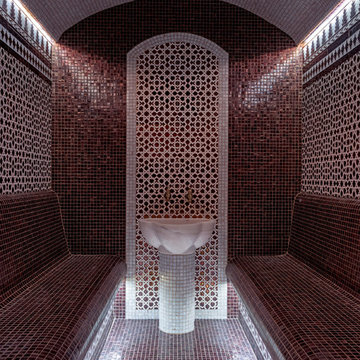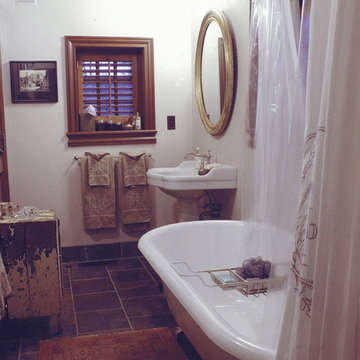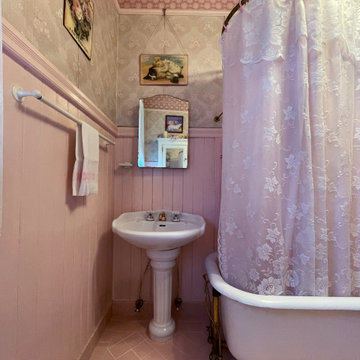Lila Badezimmer Ideen und Design
Suche verfeinern:
Budget
Sortieren nach:Heute beliebt
201 – 220 von 3.066 Fotos
1 von 2
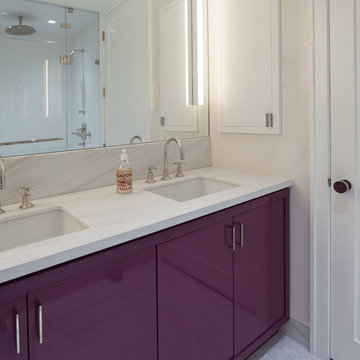
Notable decor elements include: Lightology Alinea sconce
Photos: Francesco Bertocci
Mittelgroßes Modernes Badezimmer En Suite mit Toilette mit Aufsatzspülkasten, weißen Fliesen, weißer Wandfarbe, Mosaik-Bodenfliesen, Unterbauwaschbecken, Marmor-Waschbecken/Waschtisch, flächenbündigen Schrankfronten, lila Schränken, Marmorfliesen, weißem Boden und weißer Waschtischplatte in New York
Mittelgroßes Modernes Badezimmer En Suite mit Toilette mit Aufsatzspülkasten, weißen Fliesen, weißer Wandfarbe, Mosaik-Bodenfliesen, Unterbauwaschbecken, Marmor-Waschbecken/Waschtisch, flächenbündigen Schrankfronten, lila Schränken, Marmorfliesen, weißem Boden und weißer Waschtischplatte in New York
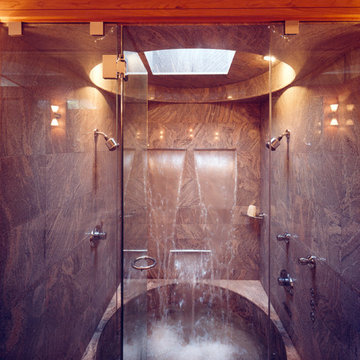
Mittelgroßes Modernes Badezimmer En Suite mit Badewanne in Nische, Duschbadewanne, beiger Wandfarbe, braunen Fliesen und Porzellanfliesen in Boston

Tradition Master Bath
Sacha Griffin
Großes Klassisches Badezimmer En Suite mit beigen Schränken, Einbaubadewanne, Doppeldusche, farbigen Fliesen, Travertinfliesen, Granit-Waschbecken/Waschtisch, Falttür-Duschabtrennung, Porzellan-Bodenfliesen, Schrankfronten mit vertiefter Füllung, Wandtoilette mit Spülkasten, beiger Wandfarbe, Unterbauwaschbecken, beigem Boden, beiger Waschtischplatte, Duschbank, Doppelwaschbecken und eingebautem Waschtisch in Atlanta
Großes Klassisches Badezimmer En Suite mit beigen Schränken, Einbaubadewanne, Doppeldusche, farbigen Fliesen, Travertinfliesen, Granit-Waschbecken/Waschtisch, Falttür-Duschabtrennung, Porzellan-Bodenfliesen, Schrankfronten mit vertiefter Füllung, Wandtoilette mit Spülkasten, beiger Wandfarbe, Unterbauwaschbecken, beigem Boden, beiger Waschtischplatte, Duschbank, Doppelwaschbecken und eingebautem Waschtisch in Atlanta
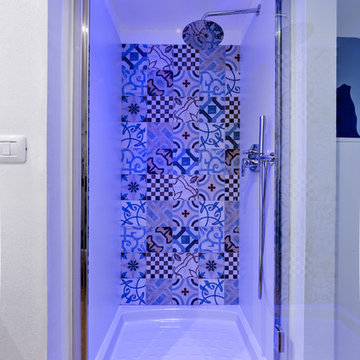
Il piccolo bagno della camera è caratterizzato da una doccia rivestita sulla parete di fondo da cementine con disegni differenti (Ceramiche Fioranese).
Foto di Simone Marulli
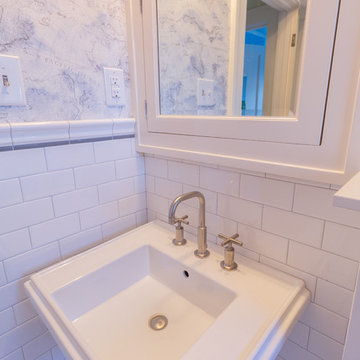
The homeowners of this 1917-built Kenwood area single family home originally came to us to update their outdated, yet spacious, master bathroom. Soon after beginning the process, these Minneapolitans also decided to add a kids’ bathroom and a powder room to the scope of work.
The master bathroom functioned well for them but given its 1980’s aesthetics and a vanity that was falling apart, it was time to update. The original layout was kept, but the new finishes reflected the clean and fresh style of the homeowner. Black finishes on traditional fixtures blend a modern twist on a traditional home. Subway tiles the walls, marble tiles on the floor and quartz countertops round out the bathroom to provide a luxurious transitional space for the homeowners for years to come.
The kids’ bathroom was in disrepair with a floor that had some significant buckles in it. The new design mimics the old floor pattern and all fixtures that were chosen had a nice traditional feel. To add whimsy to the room, wallpaper with maps was added by the homeowner to make it a perfect place for kids to get ready and grow.
The powder room is a place to have fun – and that they did. A new charcoal tile floor in a herringbone pattern and a beautiful floral wallpaper make the small space feel like a little haven for their guests.
Designed by: Natalie Hanson
See full details, including before photos at http://www.castlebri.com/bathrooms/project-3280-1/
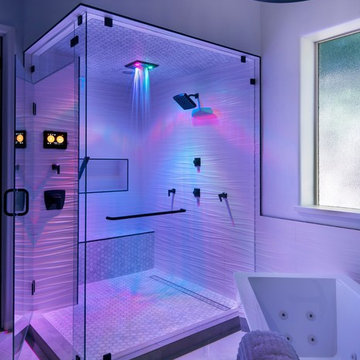
Industrial Badezimmer En Suite mit flächenbündigen Schrankfronten, grauen Schränken, freistehender Badewanne, Eckdusche, weißen Fliesen, Porzellanfliesen, grauer Wandfarbe, Zementfliesen für Boden, Unterbauwaschbecken, Quarzwerkstein-Waschtisch, grauem Boden, Falttür-Duschabtrennung und weißer Waschtischplatte in Phoenix
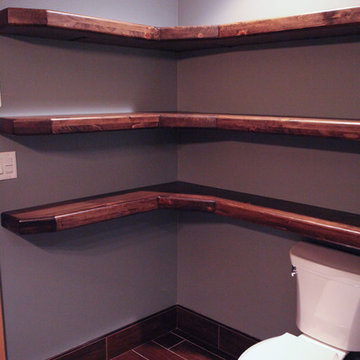
Mittelgroßes Rustikales Duschbad mit offenen Schränken, dunklen Holzschränken, Eckdusche, Wandtoilette mit Spülkasten, farbigen Fliesen, Kieselfliesen, blauer Wandfarbe, Porzellan-Bodenfliesen und Sockelwaschbecken in Sonstige

Großes Stilmix Badezimmer En Suite mit weißen Schränken, Badewanne in Nische, Eckdusche, rosa Fliesen, Mosaikfliesen, rosa Wandfarbe, Mosaik-Bodenfliesen, Unterbauwaschbecken, Mineralwerkstoff-Waschtisch, rosa Boden, Falttür-Duschabtrennung und Schrankfronten mit vertiefter Füllung in Los Angeles
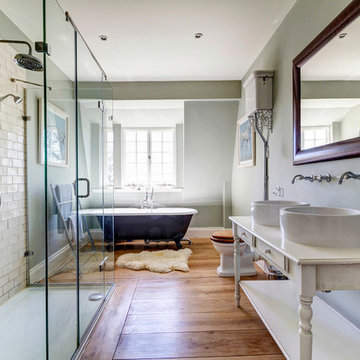
Angus Pigott Photography
Klassisches Badezimmer mit weißen Schränken, Löwenfuß-Badewanne, Doppeldusche, Wandtoilette mit Spülkasten, grauer Wandfarbe, braunem Holzboden und Aufsatzwaschbecken in Dorset
Klassisches Badezimmer mit weißen Schränken, Löwenfuß-Badewanne, Doppeldusche, Wandtoilette mit Spülkasten, grauer Wandfarbe, braunem Holzboden und Aufsatzwaschbecken in Dorset
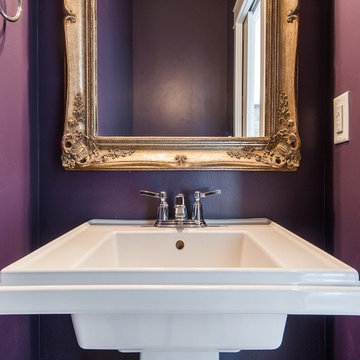
Mittelgroßes Uriges Badezimmer En Suite mit Sockelwaschbecken und lila Wandfarbe in Salt Lake City
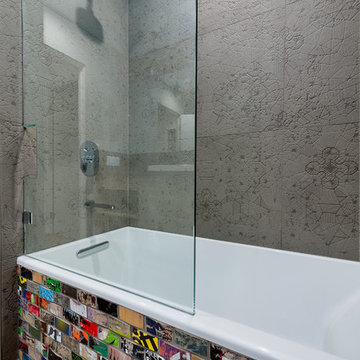
Großes Modernes Duschbad mit Badewanne in Nische, farbigen Fliesen, Metrofliesen, Aufsatzwaschbecken, grauen Schränken, Quarzwerkstein-Waschtisch, Duschbadewanne, Toilette mit Aufsatzspülkasten, grauer Wandfarbe, braunem Holzboden, braunem Boden und Schiebetür-Duschabtrennung in San Diego
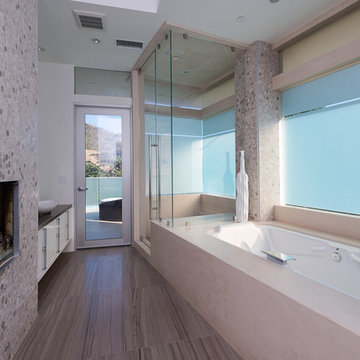
Architecture by Kip Kelly AIA
Modernes Badezimmer mit Unterbauwanne, Eckdusche und beigen Fliesen in Los Angeles
Modernes Badezimmer mit Unterbauwanne, Eckdusche und beigen Fliesen in Los Angeles
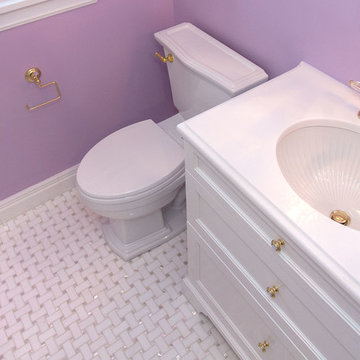
Mittelgroßes Klassisches Duschbad mit Kassettenfronten, weißen Schränken, Toilette mit Aufsatzspülkasten, lila Wandfarbe, Marmorboden, Unterbauwaschbecken und Marmor-Waschbecken/Waschtisch in New York

Master suite addition to an existing 20's Spanish home in the heart of Sherman Oaks, approx. 300+ sq. added to this 1300sq. home to provide the needed master bedroom suite. the large 14' by 14' bedroom has a 1 lite French door to the back yard and a large window allowing much needed natural light, the new hardwood floors were matched to the existing wood flooring of the house, a Spanish style arch was done at the entrance to the master bedroom to conform with the rest of the architectural style of the home.
The master bathroom on the other hand was designed with a Scandinavian style mixed with Modern wall mounted toilet to preserve space and to allow a clean look, an amazing gloss finish freestanding vanity unit boasting wall mounted faucets and a whole wall tiled with 2x10 subway tile in a herringbone pattern.
For the floor tile we used 8x8 hand painted cement tile laid in a pattern pre determined prior to installation.
The wall mounted toilet has a huge open niche above it with a marble shelf to be used for decoration.
The huge shower boasts 2x10 herringbone pattern subway tile, a side to side niche with a marble shelf, the same marble material was also used for the shower step to give a clean look and act as a trim between the 8x8 cement tiles and the bark hex tile in the shower pan.
Notice the hidden drain in the center with tile inserts and the great modern plumbing fixtures in an old work antique bronze finish.
A walk-in closet was constructed as well to allow the much needed storage space.
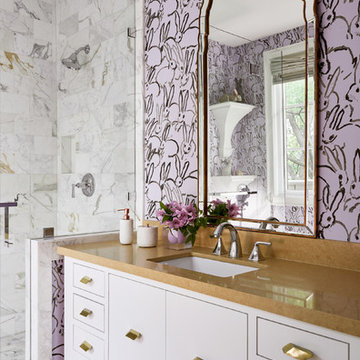
Suggested products do not represent the products used in this image. Design featured is proprietary and contains custom work.
(Stephen Karlisch, Photographer)
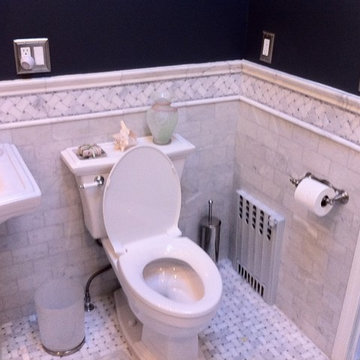
This stunning bathroom shows the how elegant the combination of marble subway tile can be against sharp contrasting walls. We decided to use a Carrera white marble subway tile combined with multiple boarders to achieve this look. The boarder separating the lower half of the room consist of 4 separate pieces (Lower pencil . basket weave , pencil and a chair rail cap). Since the shower tile were installed with absolutely no grout space, we installed a Kerdi waterproofing membrane from Schluter systems to ensure a lifetime of leak free operations.
We also incorporate a handmade stained glass skylight cover
The Fixtures are from Toto and the shower and sink faucet are from Delta. The paint is Behr Ultra "Pencil Point"

Sanna Lindberg
Großes Modernes Badezimmer En Suite mit grauen Schränken, weißen Fliesen, rosa Wandfarbe, Keramikboden, Marmor-Waschbecken/Waschtisch, Unterbauwaschbecken und flächenbündigen Schrankfronten in Stockholm
Großes Modernes Badezimmer En Suite mit grauen Schränken, weißen Fliesen, rosa Wandfarbe, Keramikboden, Marmor-Waschbecken/Waschtisch, Unterbauwaschbecken und flächenbündigen Schrankfronten in Stockholm
Lila Badezimmer Ideen und Design
11
