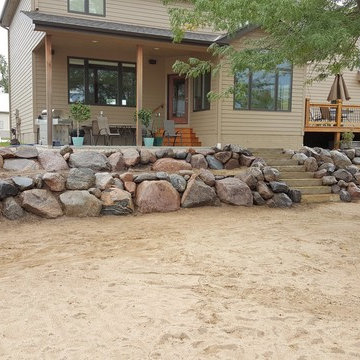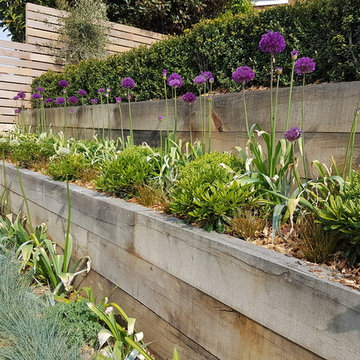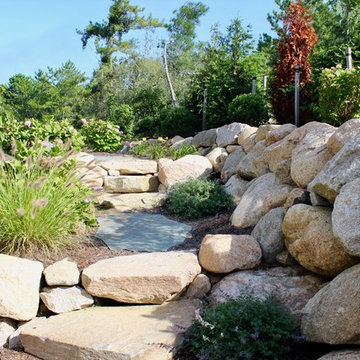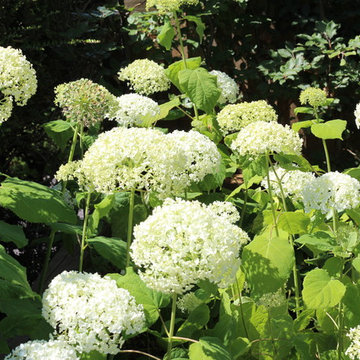Maritime Gartenmauer Ideen und Design
Suche verfeinern:
Budget
Sortieren nach:Heute beliebt
61 – 80 von 428 Fotos
1 von 3
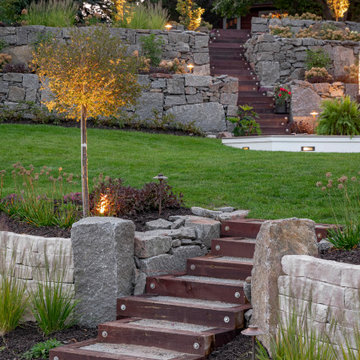
This backyard is nestled on a popular lake. We added a private beach, stunning stacked retaining walls, an ipe deck, outdoor kitchen, bluestone patio and stunning year round landscaping. The tiered landscape complements the new construction home and maximizes the usable space of the yard.
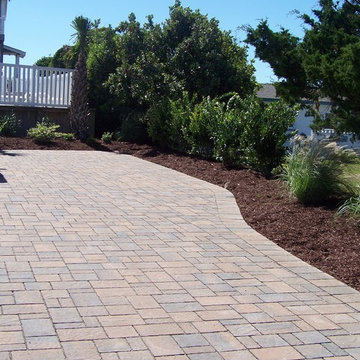
Yardworks, Inc.
Maritime Gartenmauer hinter dem Haus mit Auffahrt, Betonboden und direkter Sonneneinstrahlung in Sonstige
Maritime Gartenmauer hinter dem Haus mit Auffahrt, Betonboden und direkter Sonneneinstrahlung in Sonstige
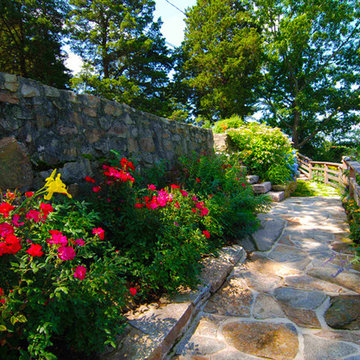
Mittelgroße, Schattige Maritime Gartenmauer im Sommer, neben dem Haus mit Natursteinplatten in Bridgeport
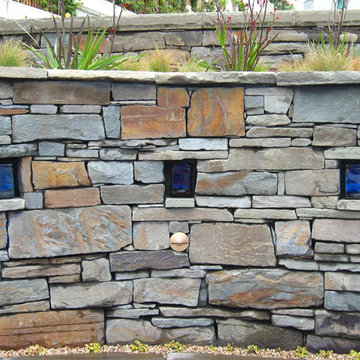
Designer event- Annual San Francisco designer showcase.
*Design director- Chris Jacobson
*Landscape contractor- Garden Route
*Metal vine screens on terrace-Greenscreen
*Roof planters-Planter Technology
*Metallic planters- International Art Properties, Inc
*Terrace furniture- Henry Hall Designs
*Cast bronze terrace railings- Roger W. Stoller
*Bronze gate, hand rail, pelican sculpture- W.J. Sorich Metalsmith
*Metal sculpture bench- William Wareham
*Photo- Chris Jacobson, GardenArt group
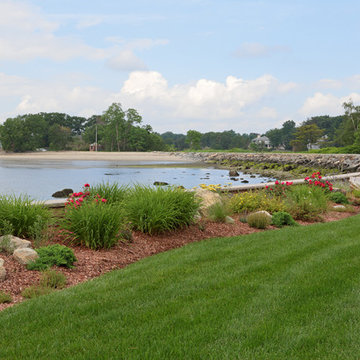
A lovely salt tolerant garden along the property's waterfront enhances the seawall while not blocking the water view.
Fisher Hart(photo)
Geometrische, Große Maritime Gartenmauer hinter dem Haus, im Sommer mit direkter Sonneneinstrahlung und Natursteinplatten in New York
Geometrische, Große Maritime Gartenmauer hinter dem Haus, im Sommer mit direkter Sonneneinstrahlung und Natursteinplatten in New York
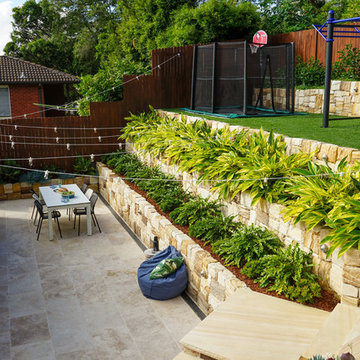
Sandstone retaining wall
Travertine pavers
Planting
Beanbag: Eco Outdoor
Table and Chairs: Eco Outdoor. Porto Dining Table and Darwin Dining Chair in Black and White.
Photo credit: The Production Co.
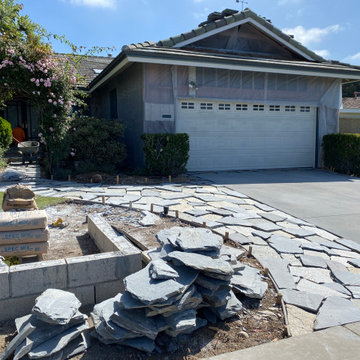
Landscape Logic is installing a custom flagstone walkway and driveway. All of this was designed by Tony Vitale.
Geometrischer, Mittelgroßer Maritimer Garten im Sommer mit direkter Sonneneinstrahlung, Betonboden und Holzzaun in San Diego
Geometrischer, Mittelgroßer Maritimer Garten im Sommer mit direkter Sonneneinstrahlung, Betonboden und Holzzaun in San Diego
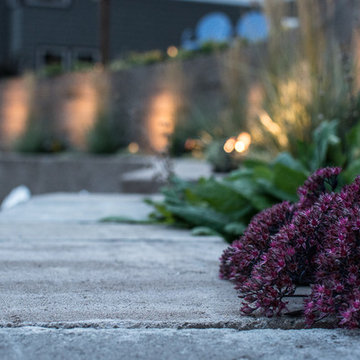
RCMedia
Maritimer Garten mit direkter Sonneneinstrahlung und Betonboden in Seattle
Maritimer Garten mit direkter Sonneneinstrahlung und Betonboden in Seattle
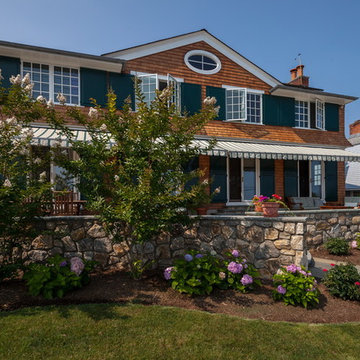
Chris Bradbury, Glenwood Road Studios
Coming on to design the plantings for this lovely waterfront property which was rebuilt after significant storm damage, Barbara created a planting plan that specified plantings that would enhance the property and survive the harsh coastal conditions in the future. She also coordinated hiring of the landscape contractors who installed the new landscape after the completion of the masonry work. As part of the rebuilding of the property, significant changes were in order to make the residence livable again. All modifications had to meet current FEMA regulations and address future storm events. The house was rebuilt 6 feet above the street level and incorporated multiple retaining walls. New salt tolerant plantings were added to provide screening for the dining and lounging terrace along the Sound side of the house. Additional plantings were added to provide screening from the nearby homes, create privacy on the dining terrace from the numerous dog walkers along the adjacent streets, provide interest without blocking views to the Sound from nearby neighbors, compliment the lovely stone retaining walls and create seasonal interest with colorful flowering shrubs.
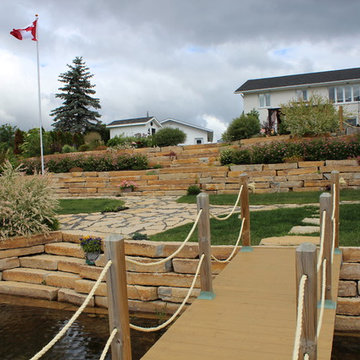
Natural retaining wall, steps, and paths.
Große Maritime Gartenmauer im Sommer, hinter dem Haus mit direkter Sonneneinstrahlung und Natursteinplatten in Toronto
Große Maritime Gartenmauer im Sommer, hinter dem Haus mit direkter Sonneneinstrahlung und Natursteinplatten in Toronto
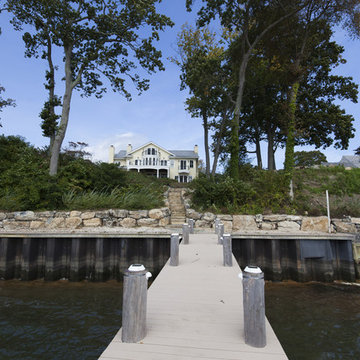
Photography: Axial Creative
Maritimer Garten mit Natursteinplatten in New York
Maritimer Garten mit Natursteinplatten in New York
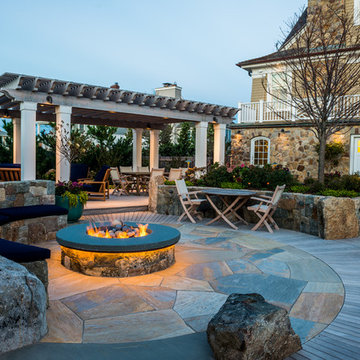
Stephen Govel Photography & Monetti Custom Homes
Maritime Gartenmauer im Sommer, hinter dem Haus mit direkter Sonneneinstrahlung und Natursteinplatten in New York
Maritime Gartenmauer im Sommer, hinter dem Haus mit direkter Sonneneinstrahlung und Natursteinplatten in New York
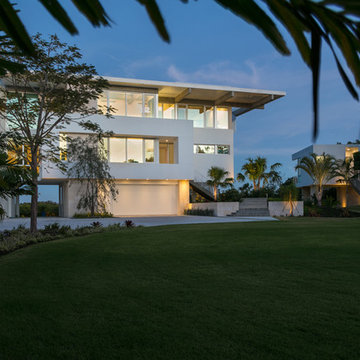
BeachHaus is built on a previously developed site on Siesta Key. It sits directly on the bay but has Gulf views from the upper floor and roof deck.
The client loved the old Florida cracker beach houses that are harder and harder to find these days. They loved the exposed roof joists, ship lap ceilings, light colored surfaces and inviting and durable materials.
Given the risk of hurricanes, building those homes in these areas is not only disingenuous it is impossible. Instead, we focused on building the new era of beach houses; fully elevated to comfy with FEMA requirements, exposed concrete beams, long eaves to shade windows, coralina stone cladding, ship lap ceilings, and white oak and terrazzo flooring.
The home is Net Zero Energy with a HERS index of -25 making it one of the most energy efficient homes in the US. It is also certified NGBS Emerald.
Photos by Ryan Gamma Photography
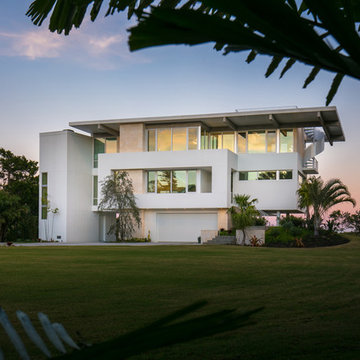
BeachHaus is built on a previously developed site on Siesta Key. It sits directly on the bay but has Gulf views from the upper floor and roof deck.
The client loved the old Florida cracker beach houses that are harder and harder to find these days. They loved the exposed roof joists, ship lap ceilings, light colored surfaces and inviting and durable materials.
Given the risk of hurricanes, building those homes in these areas is not only disingenuous it is impossible. Instead, we focused on building the new era of beach houses; fully elevated to comfy with FEMA requirements, exposed concrete beams, long eaves to shade windows, coralina stone cladding, ship lap ceilings, and white oak and terrazzo flooring.
The home is Net Zero Energy with a HERS index of -25 making it one of the most energy efficient homes in the US. It is also certified NGBS Emerald.
Photos by Ryan Gamma Photography
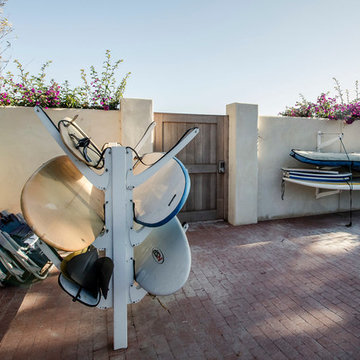
design | Erin Carroll, Landscape Architect, Arcadia Studio
photography | Kurt Jordan Photography
Halbschattige Maritime Gartenmauer hinter dem Haus mit Pflastersteinen in Santa Barbara
Halbschattige Maritime Gartenmauer hinter dem Haus mit Pflastersteinen in Santa Barbara
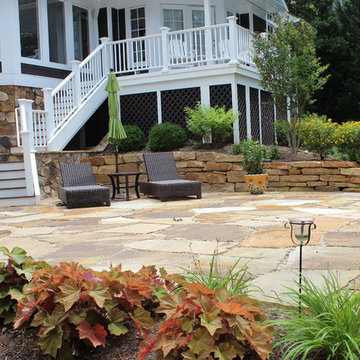
This large patio space is constructed to be as environmentally friendly as possible.
Large slabs of Tennessee Crab Orchard flagstone are set on a deep gravel base to create a permeable patio. The spaces between the slabs are filled with small rounded stones which blend nicely with the color of the stone and allow rainwater to flow between them to the gravel bed beneath the patio.
Planting beds surrounding the patio space are densely planted with a mix of perennials, flowering shrubs and evergreens. The plantings were carefully chosen so their colors also echo and complement the stone colors.
Maritime Gartenmauer Ideen und Design
4
