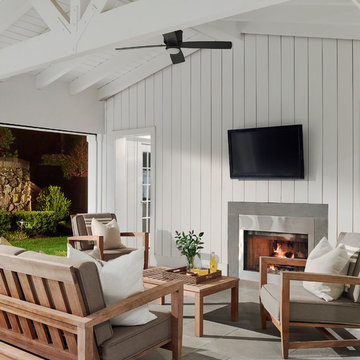Maritime Veranda mit Kamin Ideen und Design
Suche verfeinern:
Budget
Sortieren nach:Heute beliebt
1 – 20 von 87 Fotos
1 von 3

This cozy lake cottage skillfully incorporates a number of features that would normally be restricted to a larger home design. A glance of the exterior reveals a simple story and a half gable running the length of the home, enveloping the majority of the interior spaces. To the rear, a pair of gables with copper roofing flanks a covered dining area that connects to a screened porch. Inside, a linear foyer reveals a generous staircase with cascading landing. Further back, a centrally placed kitchen is connected to all of the other main level entertaining spaces through expansive cased openings. A private study serves as the perfect buffer between the homes master suite and living room. Despite its small footprint, the master suite manages to incorporate several closets, built-ins, and adjacent master bath complete with a soaker tub flanked by separate enclosures for shower and water closet. Upstairs, a generous double vanity bathroom is shared by a bunkroom, exercise space, and private bedroom. The bunkroom is configured to provide sleeping accommodations for up to 4 people. The rear facing exercise has great views of the rear yard through a set of windows that overlook the copper roof of the screened porch below.
Builder: DeVries & Onderlinde Builders
Interior Designer: Vision Interiors by Visbeen
Photographer: Ashley Avila Photography
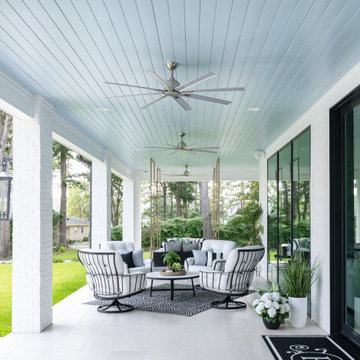
Geräumige, Überdachte Maritime Veranda hinter dem Haus mit Kamin und Natursteinplatten in Dallas

Große, Überdachte Maritime Veranda hinter dem Haus mit Kamin, Stempelbeton und Stahlgeländer in Austin
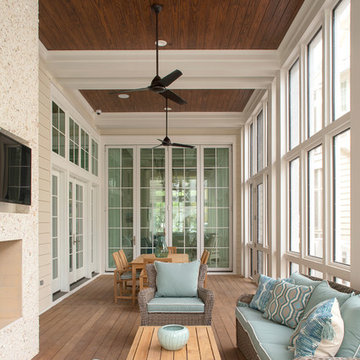
Große, Überdachte Maritime Veranda hinter dem Haus mit Kamin und Dielen in Sonstige
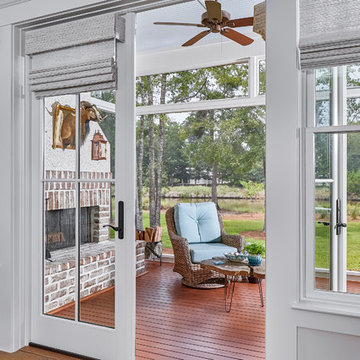
Tom Jenkins Photography
Mittelgroße Maritime Veranda hinter dem Haus mit Kamin in Charleston
Mittelgroße Maritime Veranda hinter dem Haus mit Kamin in Charleston
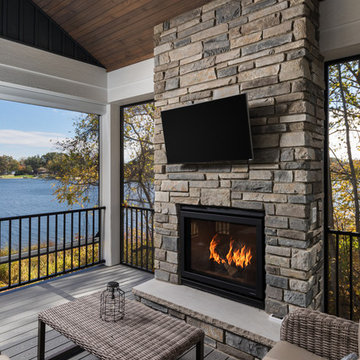
Mittelgroße, Überdachte Maritime Veranda hinter dem Haus mit Kamin in Grand Rapids
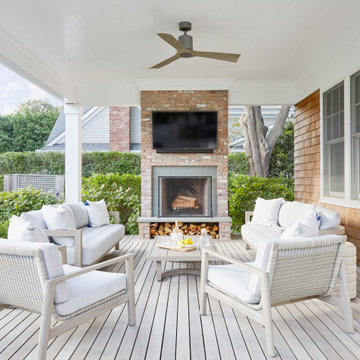
Interior Design, Custom Furniture Design & Art Curation by Chango & Co.
Mittelgroße, Überdachte Maritime Veranda hinter dem Haus mit Kamin und Dielen in New York
Mittelgroße, Überdachte Maritime Veranda hinter dem Haus mit Kamin und Dielen in New York

Harbor View is a modern-day interpretation of the shingled vacation houses of its seaside community. The gambrel roof, horizontal, ground-hugging emphasis, and feeling of simplicity, are all part of the character of the place.
While fitting in with local traditions, Harbor View is meant for modern living. The kitchen is a central gathering spot, open to the main combined living/dining room and to the waterside porch. One easily moves between indoors and outdoors.
The house is designed for an active family, a couple with three grown children and a growing number of grandchildren. It is zoned so that the whole family can be there together but retain privacy. Living, dining, kitchen, library, and porch occupy the center of the main floor. One-story wings on each side house two bedrooms and bathrooms apiece, and two more bedrooms and bathrooms and a study occupy the second floor of the central block. The house is mostly one room deep, allowing cross breezes and light from both sides.
The porch, a third of which is screened, is a main dining and living space, with a stone fireplace offering a cozy place to gather on summer evenings.
A barn with a loft provides storage for a car or boat off-season and serves as a big space for projects or parties in summer.
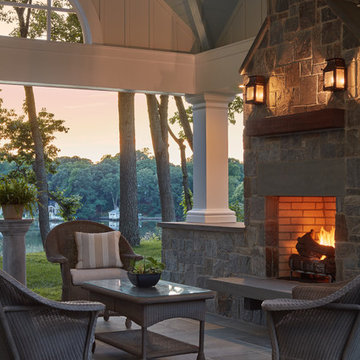
Mittelgroße Maritime Veranda hinter dem Haus mit Kamin, Natursteinplatten und Pergola in Washington, D.C.
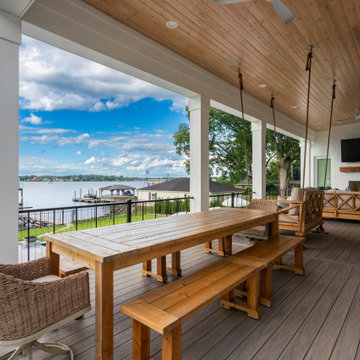
Large Back porch with dining table, swing, rustic furniture, white brick fireplace, and wood accents. Beautiful lake view.
Große Maritime Veranda hinter dem Haus mit Kamin, Dielen und Stahlgeländer in Charlotte
Große Maritime Veranda hinter dem Haus mit Kamin, Dielen und Stahlgeländer in Charlotte
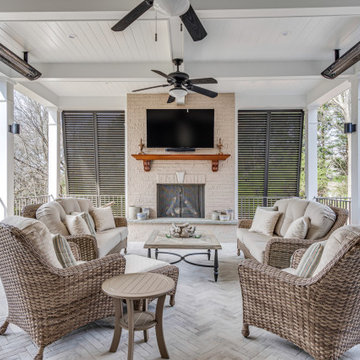
Große, Überdachte Maritime Veranda hinter dem Haus mit Kamin, Pflastersteinen und Stahlgeländer in Sonstige
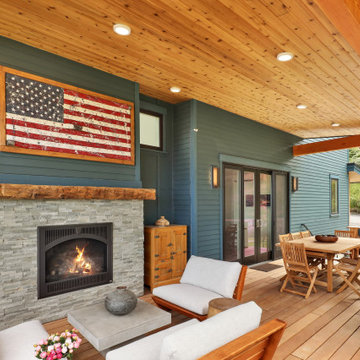
Situated on the north shore of Birch Point this high-performance beach home enjoys a view across Boundary Bay to White Rock, BC and the BC Coastal Range beyond. Designed for indoor, outdoor living the many decks, patios, porches, outdoor fireplace, and firepit welcome friends and family to gather outside regardless of the weather.
From a high-performance perspective this home was built to and certified by the Department of Energy’s Zero Energy Ready Home program and the EnergyStar program. In fact, an independent testing/rating agency was able to show that the home will only use 53% of the energy of a typical new home, all while being more comfortable and healthier. As with all high-performance homes we find a sweet spot that returns an excellent, comfortable, healthy home to the owners, while also producing a building that minimizes its environmental footprint.
Design by JWR Design
Photography by Radley Muller Photography
Interior Design by Markie Nelson Interior Design
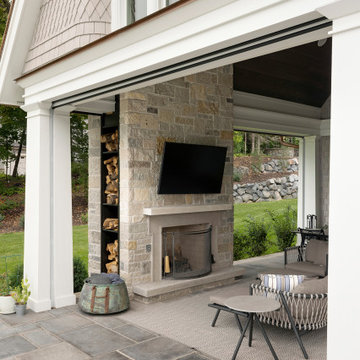
This Coastal style home has it all; a pool, spa, outdoor entertaining rooms, and a stunning view of Wayzata Bay. Our ORIJIN Ferris™ Limestone is used for the pool & spa paving and coping, all outdoor room flooring, as well as the interior tile. ORIJIN Greydon™ Sandstone steps and Wolfeboro™ wall stone are featured with the landscaping elements.
LANDSCAPE DESIGN & INSTALL: Yardscapes, Inc.
MASONRY: Luke Busker Masonry
ARCHITECT: Alexander Design Group, Inc.
BUILDER: John Kramer & Sons, Inc.
INTERIOR DESIGN: Redpath Constable Interior Design
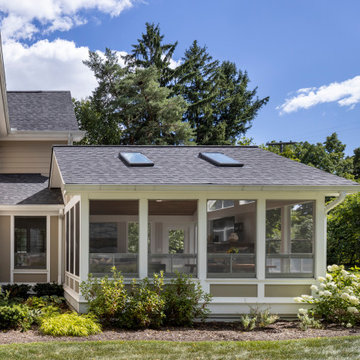
The screen porch addition includes a doorway directly off of the extended seating room, a fireplace and plenty of space for sitting together and also a dining area. The addition seamlessly blends with the exterior design of the home and the exterior doorway allows for easy access to the outdoor patio area. EZ Screens were used throughout the space, which are durable and will last against the elements, kids, and pets!
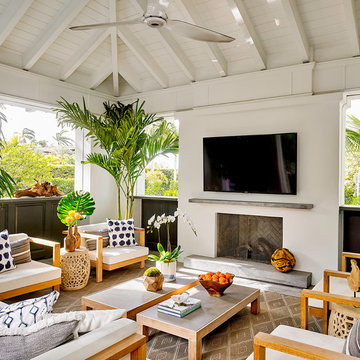
THREE STORY HOME ON HIBISCUS ISLAND HONORS VERNACULAR ARCHITECTURE WITH SURPRISING MODERN INTERIOR FINISHES
Maritime Veranda mit Kamin in Miami
Maritime Veranda mit Kamin in Miami
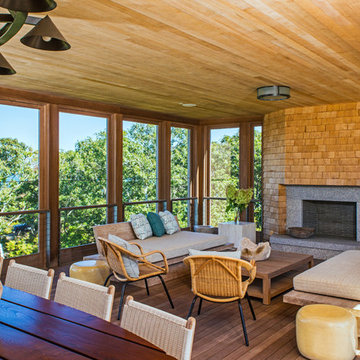
Enclosed porch
Mittelgroße, Überdachte Maritime Veranda mit Kamin und Dielen in Boston
Mittelgroße, Überdachte Maritime Veranda mit Kamin und Dielen in Boston
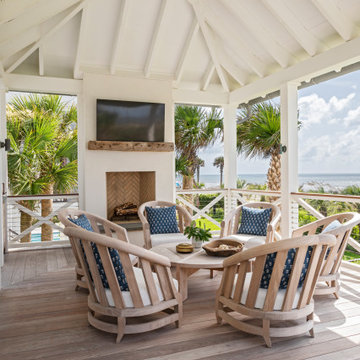
Geräumige, Überdachte Maritime Veranda hinter dem Haus mit Kamin, Dielen und Drahtgeländer in Charleston
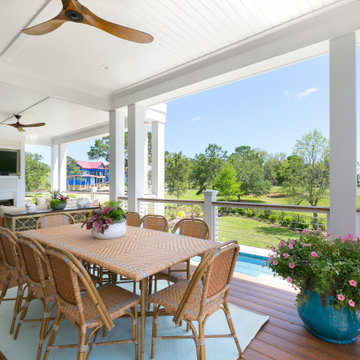
Überdachte Maritime Veranda mit Kamin, Dielen und Drahtgeländer in Charleston
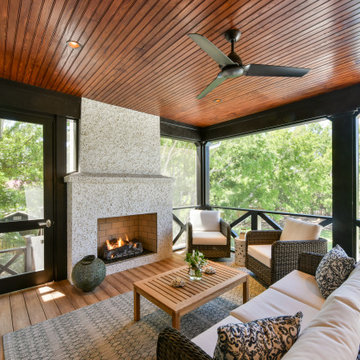
This screened-in porch off of the kitchen/family room was made for outdoor living. Large sliding glass doors open off of the family room to a screen in porch with built-in fireplace, sitting area and dining area.
Maritime Veranda mit Kamin Ideen und Design
1
