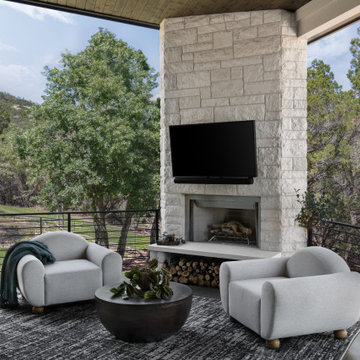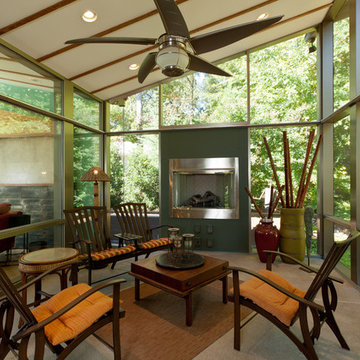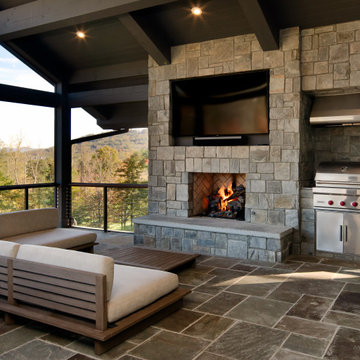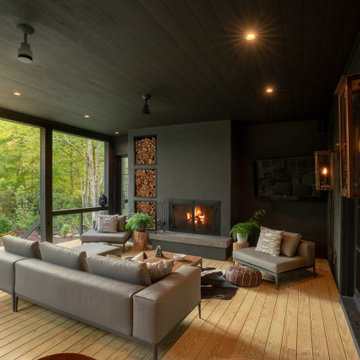Moderne Veranda mit Kamin Ideen und Design
Suche verfeinern:
Budget
Sortieren nach:Heute beliebt
1 – 20 von 169 Fotos
1 von 3

This modern waterfront home was built for today’s contemporary lifestyle with the comfort of a family cottage. Walloon Lake Residence is a stunning three-story waterfront home with beautiful proportions and extreme attention to detail to give both timelessness and character. Horizontal wood siding wraps the perimeter and is broken up by floor-to-ceiling windows and moments of natural stone veneer.
The exterior features graceful stone pillars and a glass door entrance that lead into a large living room, dining room, home bar, and kitchen perfect for entertaining. With walls of large windows throughout, the design makes the most of the lakefront views. A large screened porch and expansive platform patio provide space for lounging and grilling.
Inside, the wooden slat decorative ceiling in the living room draws your eye upwards. The linear fireplace surround and hearth are the focal point on the main level. The home bar serves as a gathering place between the living room and kitchen. A large island with seating for five anchors the open concept kitchen and dining room. The strikingly modern range hood and custom slab kitchen cabinets elevate the design.
The floating staircase in the foyer acts as an accent element. A spacious master suite is situated on the upper level. Featuring large windows, a tray ceiling, double vanity, and a walk-in closet. The large walkout basement hosts another wet bar for entertaining with modern island pendant lighting.
Walloon Lake is located within the Little Traverse Bay Watershed and empties into Lake Michigan. It is considered an outstanding ecological, aesthetic, and recreational resource. The lake itself is unique in its shape, with three “arms” and two “shores” as well as a “foot” where the downtown village exists. Walloon Lake is a thriving northern Michigan small town with tons of character and energy, from snowmobiling and ice fishing in the winter to morel hunting and hiking in the spring, boating and golfing in the summer, and wine tasting and color touring in the fall.
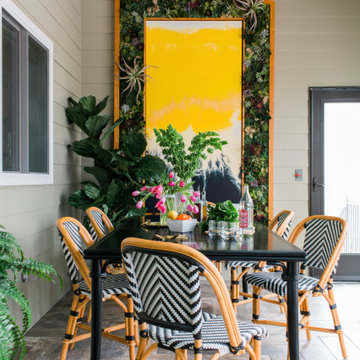
With a charming fireplace and enough space for a dining and lounging area, the screened porch off the living room is a stylish spot to entertain outdoors.
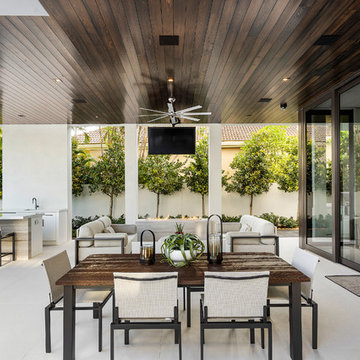
Infinity pool with outdoor living room, cabana, and two in-pool fountains and firebowls.
Signature Estate featuring modern, warm, and clean-line design, with total custom details and finishes. The front includes a serene and impressive atrium foyer with two-story floor to ceiling glass walls and multi-level fire/water fountains on either side of the grand bronze aluminum pivot entry door. Elegant extra-large 47'' imported white porcelain tile runs seamlessly to the rear exterior pool deck, and a dark stained oak wood is found on the stairway treads and second floor. The great room has an incredible Neolith onyx wall and see-through linear gas fireplace and is appointed perfectly for views of the zero edge pool and waterway. The center spine stainless steel staircase has a smoked glass railing and wood handrail.
Photo courtesy Royal Palm Properties

Outdoor space of Newport
Geräumige, Überdachte Moderne Veranda hinter dem Haus mit Kamin, Natursteinplatten und Drahtgeländer in Nashville
Geräumige, Überdachte Moderne Veranda hinter dem Haus mit Kamin, Natursteinplatten und Drahtgeländer in Nashville
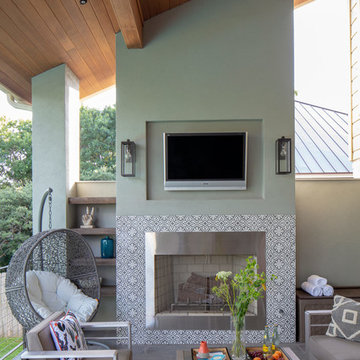
Photo by Tre Dunham
Mittelgroße, Überdachte, Geflieste Moderne Veranda hinter dem Haus mit Kamin in Austin
Mittelgroße, Überdachte, Geflieste Moderne Veranda hinter dem Haus mit Kamin in Austin
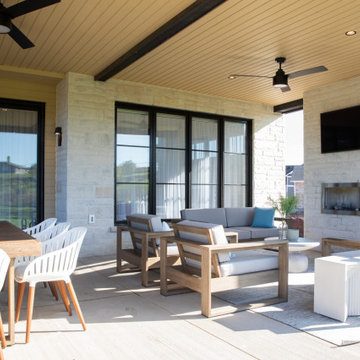
Große, Überdachte Moderne Veranda hinter dem Haus mit Kamin und Dielen in Toronto
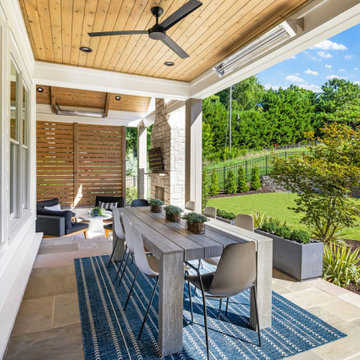
This spacious, covered patio is the perfect retreat for enjoying the outdoors with all the comforts of an indoor setting. The neutral color palette of the sandstone paver patio, and natural wood tones of the tongue & groove ceilings and privacy screen are in keeping with the modern aesthetic our homeowners desired. Whether you are dining alfresco in the outdoor dining room or gathering around the beautiful modern limestone fireplace with mounted TV to watch your favorite team, this versatile space is a harmonious blend of natural beauty, functionality, and modern design.
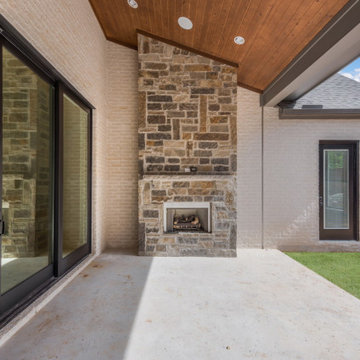
Große, Überdachte Moderne Veranda hinter dem Haus mit Kamin und Betonplatten in Dallas
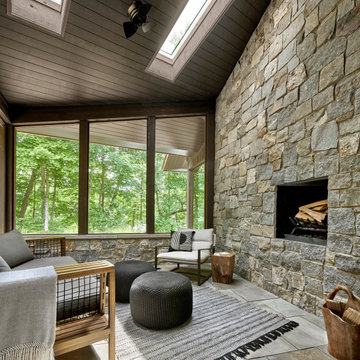
A small porch is tucked between the house's oversized granite chminey and the guest bedroom wing. Skylights bring in light flitered by the tree canopy.
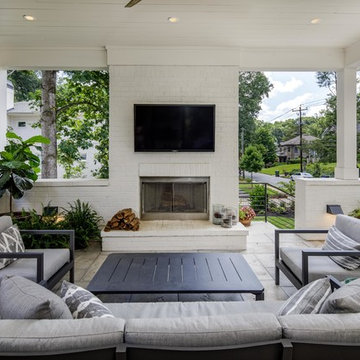
Covered Patio with outdoor fireplace, tv, brick privacy railing with accent lighting, built-in grilling area, modern stair rail
Überdachte Moderne Veranda mit Kamin und Betonboden in Atlanta
Überdachte Moderne Veranda mit Kamin und Betonboden in Atlanta
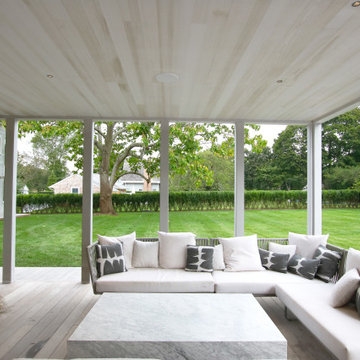
A Screened Porch, with the Screens Removed, is More Adult-Oriented with Casual Seating Around a Fireplace and a Large Outdoor Dining Table
Große, Überdachte Moderne Veranda hinter dem Haus mit Kamin und Dielen in New York
Große, Überdachte Moderne Veranda hinter dem Haus mit Kamin und Dielen in New York
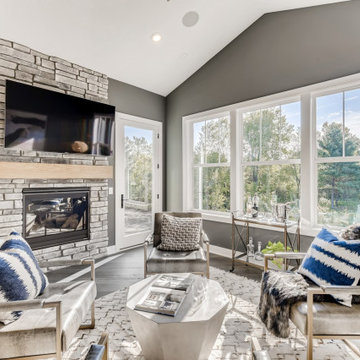
Right off the kitchen, exterior door to deck that spans full length of home all the way to master bedroom exterior door.
Mittelgroße Moderne Veranda mit Kamin in Minneapolis
Mittelgroße Moderne Veranda mit Kamin in Minneapolis
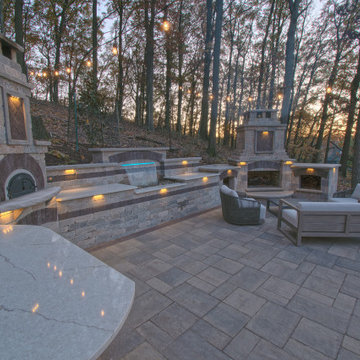
Homeowner contacted us late 2018 requesting that we design a grand backyard with multiple spaces for entertaining, dinning and enjoying time with friends and family. Their main request was a pizza oven because they enjoyed grilling and cooking for family and friends, We installed a large Chicago brick oven using Unilock Brussels river blend with El Campo Mocha accents for the masonry work (pizza oven, bar and oversized fireplace).
For the paver patio, we used Unilock Bristol Valley Bavarian Blend to compliment the other hardscape work as well as the home. Our masonry team designed and built a 48” custom wood box to store the wood next to the oversized fireplace. As a focal point between the fireplace and pizza oven we installed a shear decent waterfall feature coming out of the masonry. Next to the pizza oven we installed a bar area for guests to gather along with a large prep area for the homeowner to make pizzas
Forty tons of Ohio stone boulders were installed to expand the yard and support the large patio space. The homeowner requested a unique gas fire feature, so we expanded on the idea creating a custom fire table with oversized cap for cocktails in the evening.
With the home on a high-side wooded lot tucked into the trees, our design incorporated native plantings to fill the landscaping space around the home. We created a large entertaining space in a small backyard.
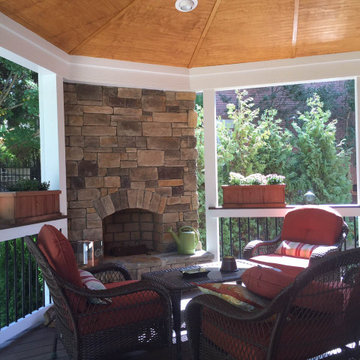
Hip roof covered porch with outdoor porch fireplace and custom hybrid porch railings.
Mittelgroße, Überdachte Moderne Veranda hinter dem Haus mit Kamin und Mix-Geländer in Sonstige
Mittelgroße, Überdachte Moderne Veranda hinter dem Haus mit Kamin und Mix-Geländer in Sonstige
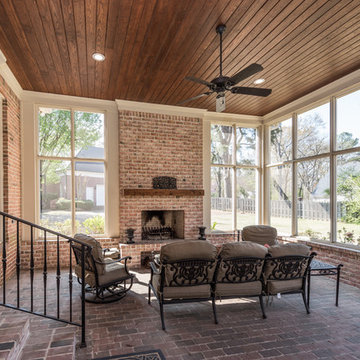
The Kelley's new screened in Porch built by Tim Disalvo & Co. is a site to be seen with the brick flooring and brick fireplace being the stars of the show. If you are looking to add a porch where you can gather with your friends and family give us a call at 901-753-8304 we would love to hear from you.
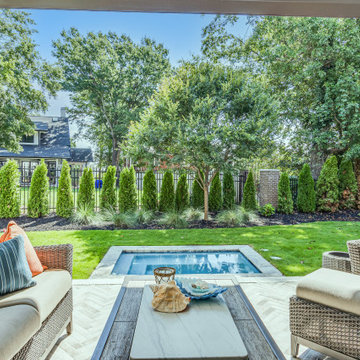
Große, Überdachte Moderne Veranda hinter dem Haus mit Kamin und Pflastersteinen in Sonstige
Moderne Veranda mit Kamin Ideen und Design
1
