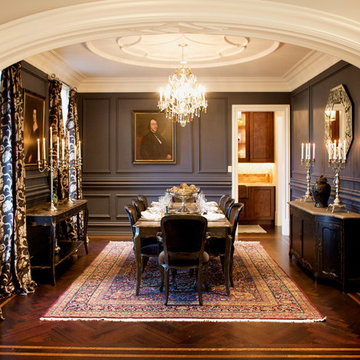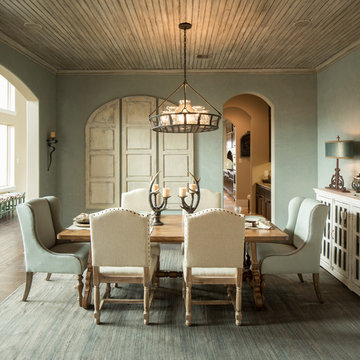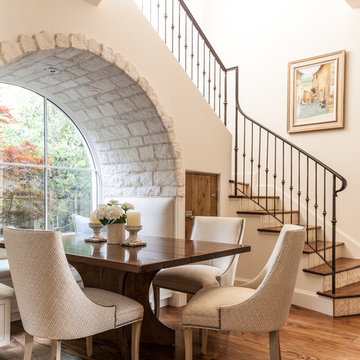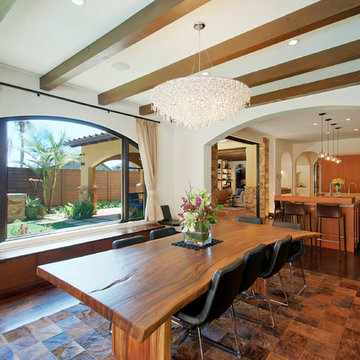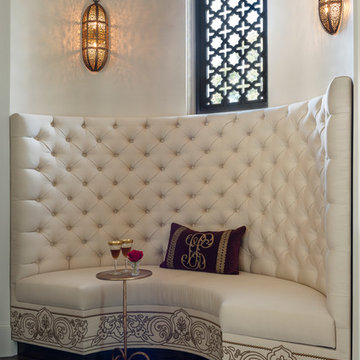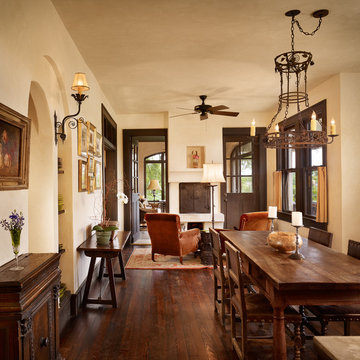Mediterrane Esszimmer mit dunklem Holzboden Ideen und Design
Suche verfeinern:
Budget
Sortieren nach:Heute beliebt
61 – 80 von 911 Fotos
1 von 3
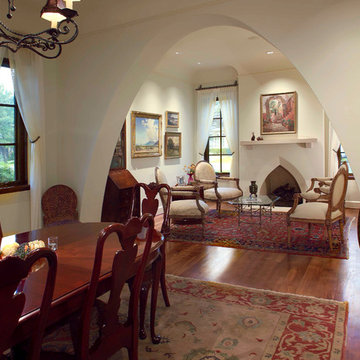
An unadorned Catenary Arch divides the living and dining rooms, while wide planked wood floors visually unite the spaces.
Offenes, Mittelgroßes Mediterranes Esszimmer mit weißer Wandfarbe und dunklem Holzboden in Dallas
Offenes, Mittelgroßes Mediterranes Esszimmer mit weißer Wandfarbe und dunklem Holzboden in Dallas
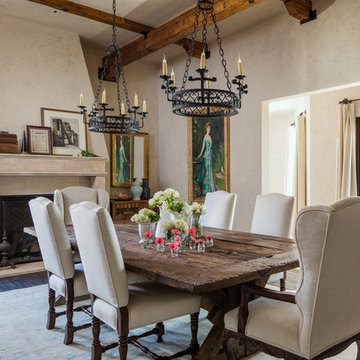
Mike Kelley Photography
Mediterranes Esszimmer mit beiger Wandfarbe, dunklem Holzboden und Kamin in Los Angeles
Mediterranes Esszimmer mit beiger Wandfarbe, dunklem Holzboden und Kamin in Los Angeles
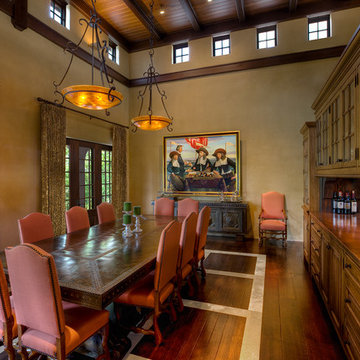
Credit: Scott Pease Photography
Mediterranes Esszimmer mit beiger Wandfarbe und dunklem Holzboden in Cincinnati
Mediterranes Esszimmer mit beiger Wandfarbe und dunklem Holzboden in Cincinnati
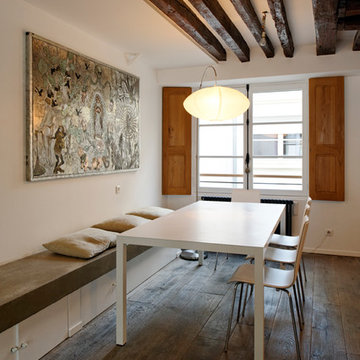
NICOLAS FUSSLER
Geschlossenes, Mittelgroßes Mediterranes Esszimmer ohne Kamin mit weißer Wandfarbe und dunklem Holzboden in Paris
Geschlossenes, Mittelgroßes Mediterranes Esszimmer ohne Kamin mit weißer Wandfarbe und dunklem Holzboden in Paris
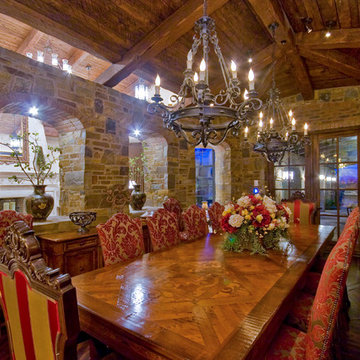
High Res Media
Geschlossenes, Großes Mediterranes Esszimmer ohne Kamin mit grauer Wandfarbe und dunklem Holzboden in Phoenix
Geschlossenes, Großes Mediterranes Esszimmer ohne Kamin mit grauer Wandfarbe und dunklem Holzboden in Phoenix
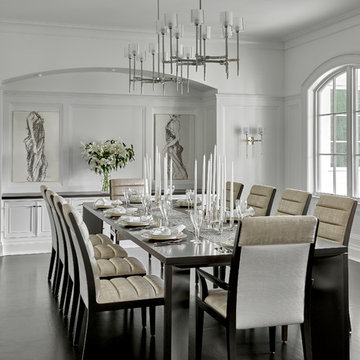
The dining room with custom built-in buffet and three quarter height panel molding accent the custom table and chairs and sets the perfect stage for elegant/formal dining.
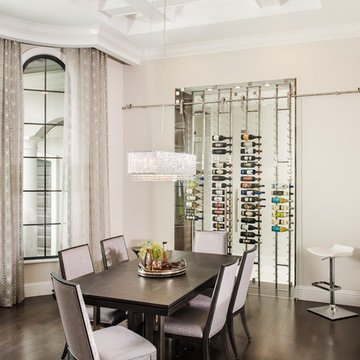
Curved wall sheers with grey toned dining table and glass wine storage. Photo credit: Mark Matuzak
Mediterranes Esszimmer mit braunem Boden, beiger Wandfarbe und dunklem Holzboden in Orlando
Mediterranes Esszimmer mit braunem Boden, beiger Wandfarbe und dunklem Holzboden in Orlando
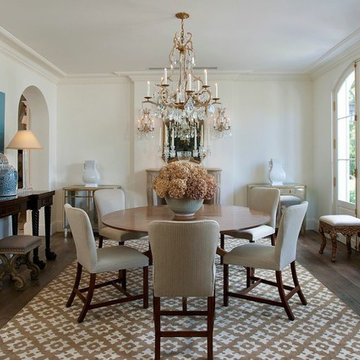
Geschlossenes Mediterranes Esszimmer mit weißer Wandfarbe und dunklem Holzboden in Phoenix
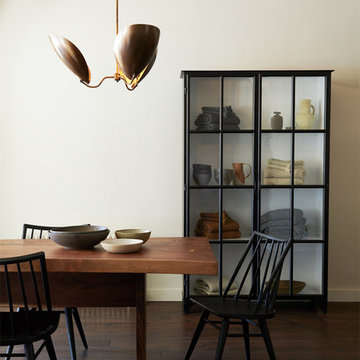
Jeff Johnson Photography
Mediterranes Esszimmer ohne Kamin mit beiger Wandfarbe, dunklem Holzboden und braunem Boden in Minneapolis
Mediterranes Esszimmer ohne Kamin mit beiger Wandfarbe, dunklem Holzboden und braunem Boden in Minneapolis
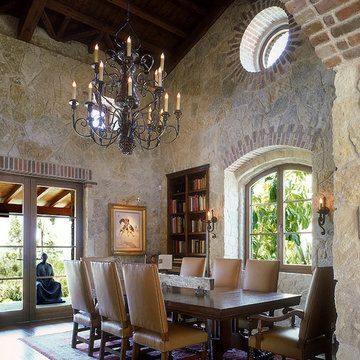
Gail Owens Photography
Mediterranes Esszimmer mit dunklem Holzboden in San Diego
Mediterranes Esszimmer mit dunklem Holzboden in San Diego
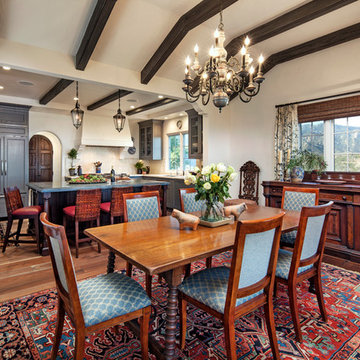
The wall between the original kitchen and dining room was removed, the ceiling raised, and beams added to match the dining room. All new cabinets, counter tops, floor, appliances, and lighting added.
Interior Designer: Deborah Campbell
Photographer: Jim Bartsch
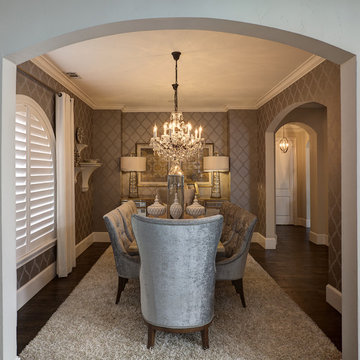
This Contemporary Dining Room has Arched Doorways that open up to existing rooms. The walls are covered with Patterned Wallpaper and trimmed our with Crown Molding. The beautiful 19th Century Rococco Crystal Chandelier and Beige Shag Area Rug are just a few of the items in this room that add to its warmth.
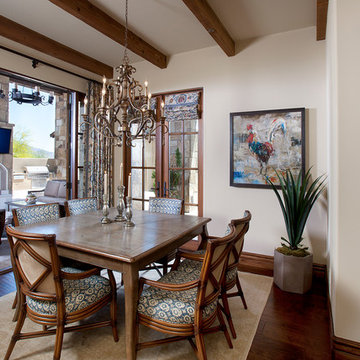
The genesis of design for this desert retreat was the informal dining area in which the clients, along with family and friends, would gather.
Located in north Scottsdale’s prestigious Silverleaf, this ranch hacienda offers 6,500 square feet of gracious hospitality for family and friends. Focused around the informal dining area, the home’s living spaces, both indoor and outdoor, offer warmth of materials and proximity for expansion of the casual dining space that the owners envisioned for hosting gatherings to include their two grown children, parents, and many friends.
The kitchen, adjacent to the informal dining, serves as the functioning heart of the home and is open to the great room, informal dining room, and office, and is mere steps away from the outdoor patio lounge and poolside guest casita. Additionally, the main house master suite enjoys spectacular vistas of the adjacent McDowell mountains and distant Phoenix city lights.
The clients, who desired ample guest quarters for their visiting adult children, decided on a detached guest casita featuring two bedroom suites, a living area, and a small kitchen. The guest casita’s spectacular bedroom mountain views are surpassed only by the living area views of distant mountains seen beyond the spectacular pool and outdoor living spaces.
Project Details | Desert Retreat, Silverleaf – Scottsdale, AZ
Architect: C.P. Drewett, AIA, NCARB; Drewett Works, Scottsdale, AZ
Builder: Sonora West Development, Scottsdale, AZ
Photographer: Dino Tonn
Featured in Phoenix Home and Garden, May 2015, “Sporting Style: Golf Enthusiast Christie Austin Earns Top Scores on the Home Front”
See more of this project here: http://drewettworks.com/desert-retreat-at-silverleaf/
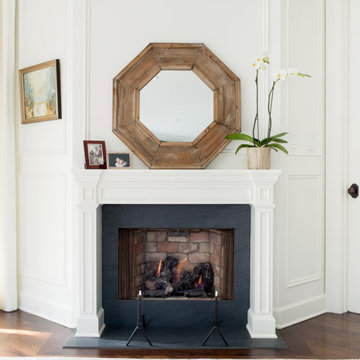
We remodeled this 5,400-square foot, 3-story home on ’s Second Street to give it a more current feel, with cleaner lines and textures. The result is more and less Old World Europe, which is exactly what we were going for. We worked with much of the client’s existing furniture, which has a southern flavor, compliments of its former South Carolina home. This was an additional challenge, because we had to integrate a variety of influences in an intentional and cohesive way.
We painted nearly every surface white in the 5-bed, 6-bath home, and added light-colored window treatments, which brightened and opened the space. Additionally, we replaced all the light fixtures for a more integrated aesthetic. Well-selected accessories help pull the space together, infusing a consistent sense of peace and comfort.
Mediterrane Esszimmer mit dunklem Holzboden Ideen und Design
4
