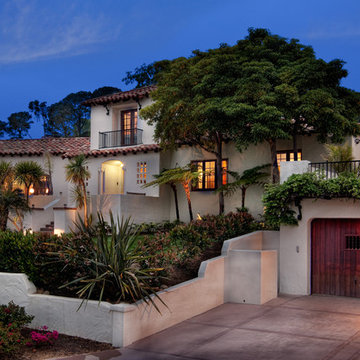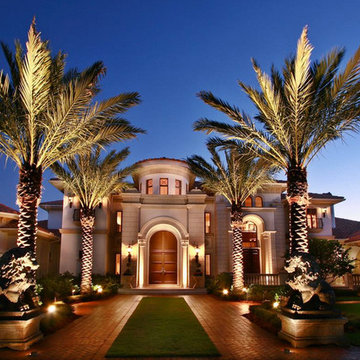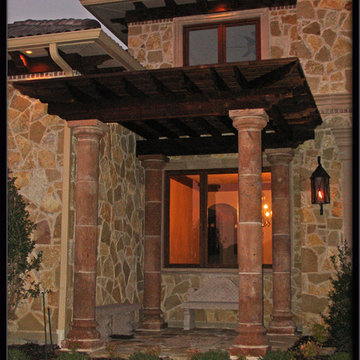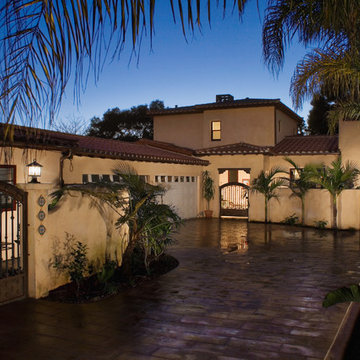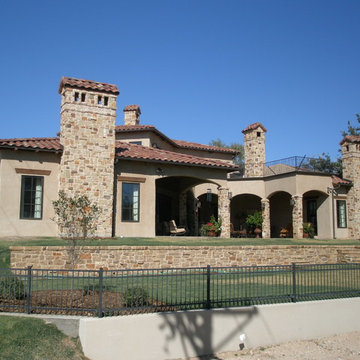Mediterrane Split-Level Häuser Ideen und Design
Suche verfeinern:
Budget
Sortieren nach:Heute beliebt
61 – 80 von 194 Fotos
1 von 3
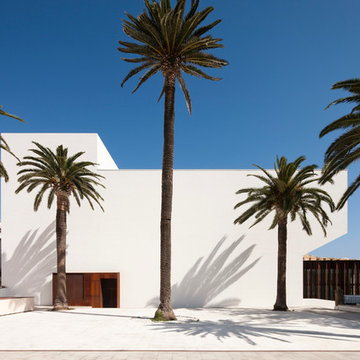
Fernando Alda
Mittelgroßes Mediterranes Haus mit weißer Fassadenfarbe und Flachdach in Sevilla
Mittelgroßes Mediterranes Haus mit weißer Fassadenfarbe und Flachdach in Sevilla
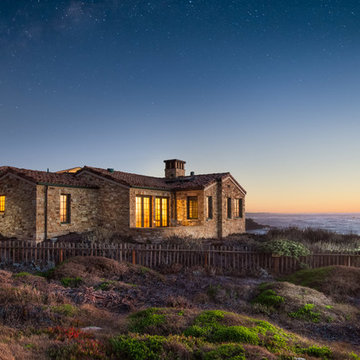
Ryan Rosene Photography | www.ryanrosene.com
Großes Mediterranes Haus mit Steinfassade und beiger Fassadenfarbe in Sonstige
Großes Mediterranes Haus mit Steinfassade und beiger Fassadenfarbe in Sonstige
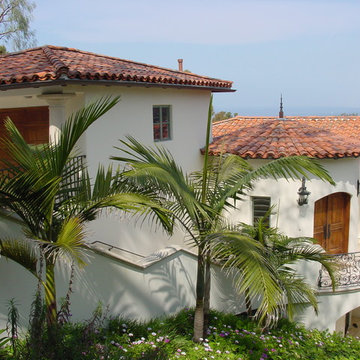
Mittelgroßes Mediterranes Haus mit Putzfassade, weißer Fassadenfarbe und Walmdach in Los Angeles
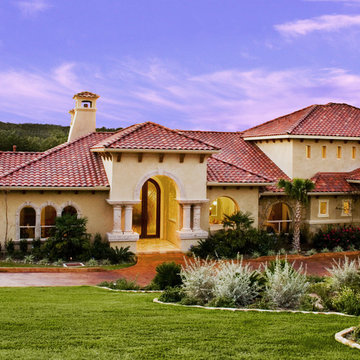
Front Built in 2007 by Asomoza Homes Design Build
Geräumiges Mediterranes Haus mit beiger Fassadenfarbe, Putzfassade und Walmdach in Austin
Geräumiges Mediterranes Haus mit beiger Fassadenfarbe, Putzfassade und Walmdach in Austin
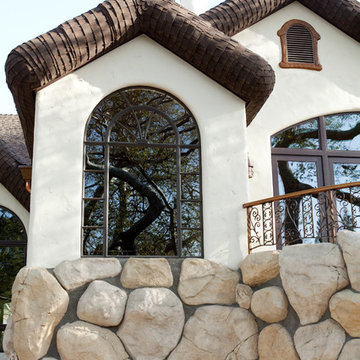
Elliott Johnson
Geräumiges Mediterranes Haus mit Putzfassade in San Luis Obispo
Geräumiges Mediterranes Haus mit Putzfassade in San Luis Obispo
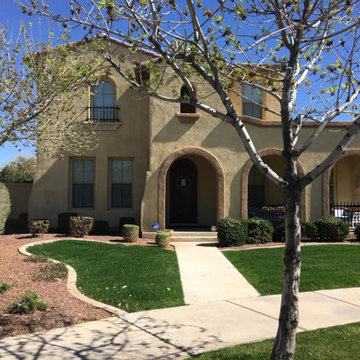
Großes Mediterranes Einfamilienhaus mit Putzfassade, beiger Fassadenfarbe, Satteldach und Ziegeldach in Phoenix
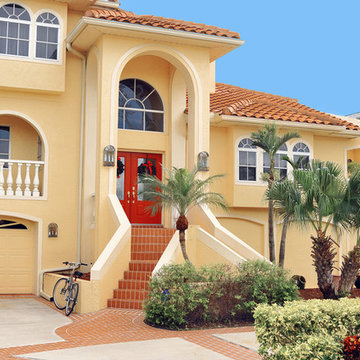
Großes Mediterranes Einfamilienhaus mit Putzfassade, beiger Fassadenfarbe, Walmdach und Ziegeldach in Tampa
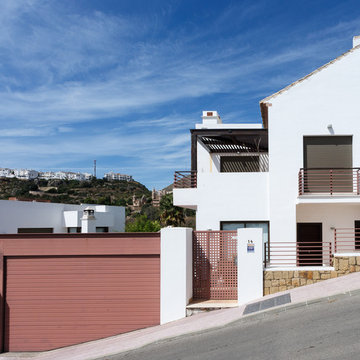
Fotografía: Nacho Gutiérrez
Mittelgroßes Mediterranes Haus mit Mix-Fassade, weißer Fassadenfarbe und Pultdach in Malaga
Mittelgroßes Mediterranes Haus mit Mix-Fassade, weißer Fassadenfarbe und Pultdach in Malaga
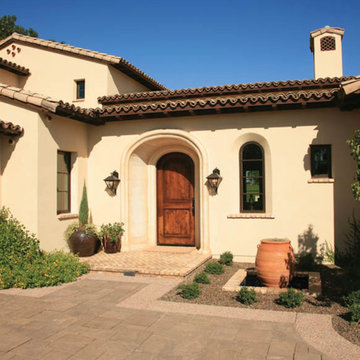
Mediterranes Haus mit Lehmfassade und beiger Fassadenfarbe in Orange County
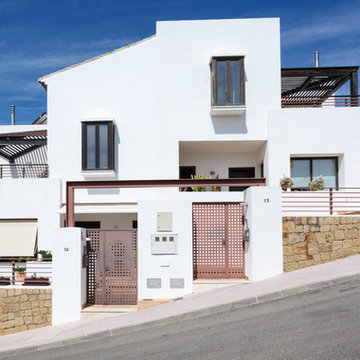
Fotografía: Nacho Gutiérrez
Mittelgroßes Mediterranes Haus mit Faserzement-Fassade, weißer Fassadenfarbe und Pultdach in Malaga
Mittelgroßes Mediterranes Haus mit Faserzement-Fassade, weißer Fassadenfarbe und Pultdach in Malaga
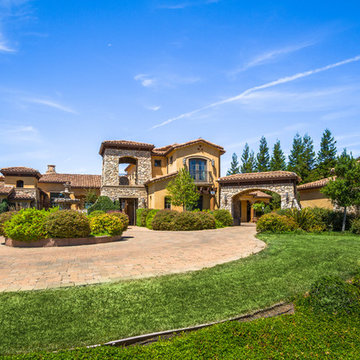
Ryan Rosene | www.ryanrosene.com
Built by Rosene Classics Construction | www.roseneclassics.com
Geräumiges Mediterranes Haus mit Steinfassade und beiger Fassadenfarbe in Orange County
Geräumiges Mediterranes Haus mit Steinfassade und beiger Fassadenfarbe in Orange County
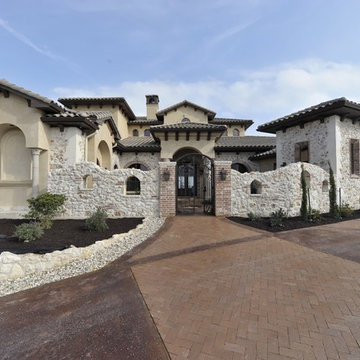
Front home elevation, Italian inspired with stone accents.
Großes Mediterranes Haus mit Steinfassade und beiger Fassadenfarbe in Austin
Großes Mediterranes Haus mit Steinfassade und beiger Fassadenfarbe in Austin
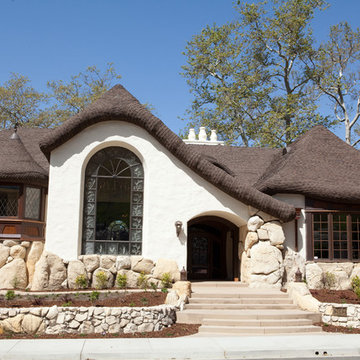
Elliot Johnson
Geräumiges Mediterranes Haus mit Putzfassade in San Luis Obispo
Geräumiges Mediterranes Haus mit Putzfassade in San Luis Obispo
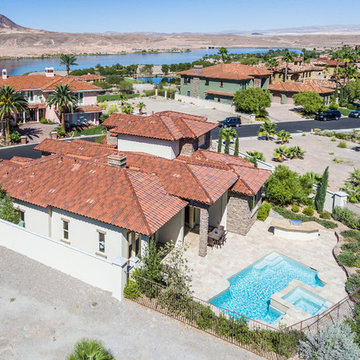
Luxury Home Staging Design and Photo by THE HOUSE of Vegas
Großes Mediterranes Haus mit Putzfassade, beiger Fassadenfarbe und Walmdach in Las Vegas
Großes Mediterranes Haus mit Putzfassade, beiger Fassadenfarbe und Walmdach in Las Vegas
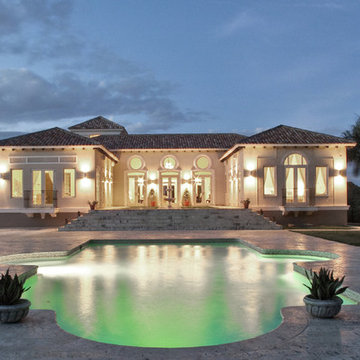
Photography by Carlos Esteva.
When this private client, a married couple, first approached Álvarez-Díaz & Villalón to build ‘the house of their dreams’ on the grounds of their sprawling family estate, the first challenge was to identify the exact location that would maximize the positive aspects of the topography while affording the most gracious views. Propped up on scaffolding, juggling digital cameras and folding ladders, the design team photographed the property from hundreds of angles before the ideal site was selected.
Once the site was selected, construction could begin.
The building’s foundation was raised slightly off the ground to disperse geothermal heat. In addition, the designers studied daily sunlight patterns and positioned the structure accordingly in order to warm the swimming pool during the cooler morning hours and illuminate the principal living quarters during the late afternoon. Finally, the main house was designed with functional balconies on all sides: each balcony meticulously planned ~ and precisely positioned ~ to
both optimize wind flow and frame the property’s most breath-taking views.
Stylistically, the goal was to create an authentic Spanish hacienda. Following Old World tradition, the house was anchored around a centralized interior patio
in the Moorish style: enclosed on three sides ~ yet
open on the fourth (similar to the Alcázar of Seville) ~ to reveal a reflecting pool ~ and mirror the water motif of the home’s magnificent marble fountain. A bell tower, horseshoe arches, a colonnaded,vineyard-style patio, and
ornamental Moorish mosaic tilework (“azulejos”) completed this picturesque portrait of a faraway fantasy world of castles, chivalry, and swordsplay, reminiscent of Medieval Spain.
Shortly after completion, this showcase home was showcased on the TVE Spanish television series Spaniards Around The World (Españoles Alrededor
Del Mundo) as a prime example of authentic Spanish architecture designed outside the peninsula. Not surprising. After all, the story of a fairy-tale retreat as
magical as this one deserves a happy ending.
Mediterrane Split-Level Häuser Ideen und Design
4
