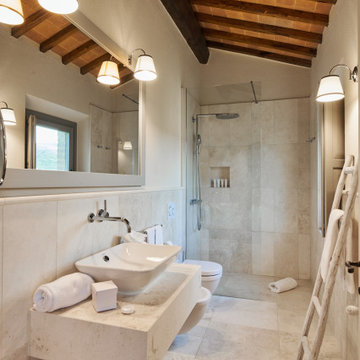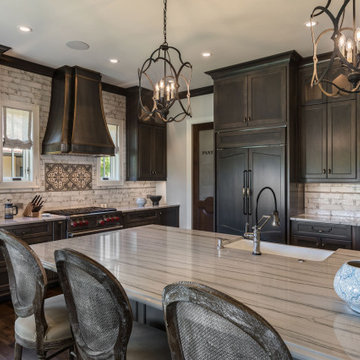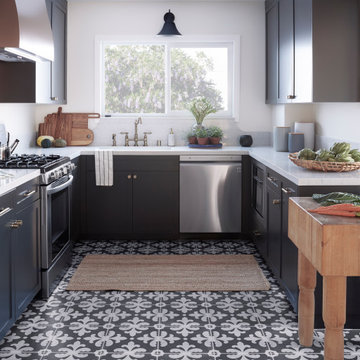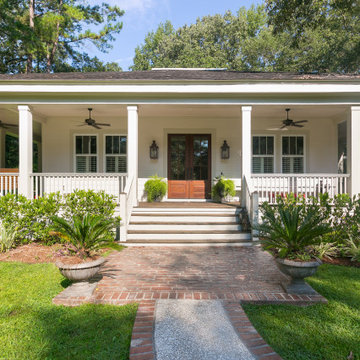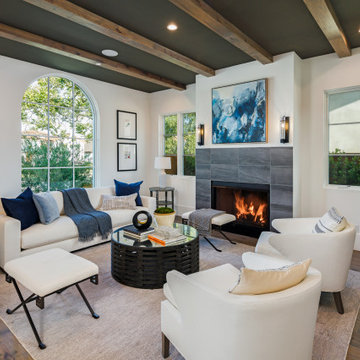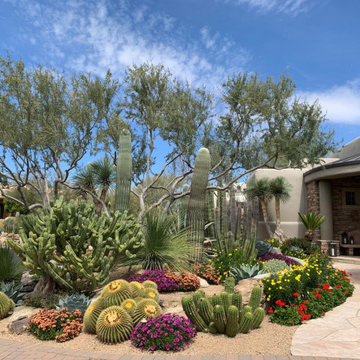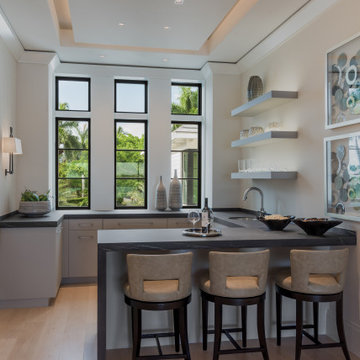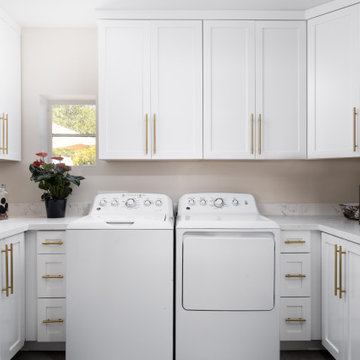Mediterrane Wohnideen

Zweizeilige Mediterrane Küche mit Schrankfronten im Shaker-Stil, hellbraunen Holzschränken, Küchenrückwand in Weiß, Küchengeräten aus Edelstahl, braunem Holzboden, Halbinsel, braunem Boden und weißer Arbeitsplatte in San Diego
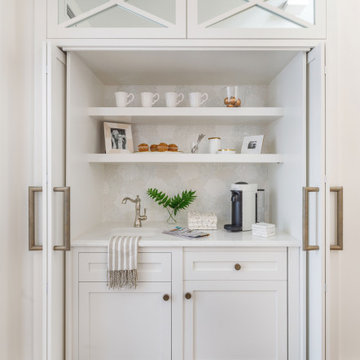
Hidden coffee bar at entrance to master bedroom features retractable doors that can hide mess when not in use.
Photo: Jessie Preza Photography
Mediterranes Hauptschlafzimmer mit weißer Wandfarbe, dunklem Holzboden und braunem Boden in Jacksonville
Mediterranes Hauptschlafzimmer mit weißer Wandfarbe, dunklem Holzboden und braunem Boden in Jacksonville
Finden Sie den richtigen Experten für Ihr Projekt

This home had a kitchen that wasn’t meeting the family’s needs, nor did it fit with the coastal Mediterranean theme throughout the rest of the house. The goals for this remodel were to create more storage space and add natural light. The biggest item on the wish list was a larger kitchen island that could fit a family of four. They also wished for the backyard to transform from an unsightly mess that the clients rarely used to a beautiful oasis with function and style.
One design challenge was incorporating the client’s desire for a white kitchen with the warm tones of the travertine flooring. The rich walnut tone in the island cabinetry helped to tie in the tile flooring. This added contrast, warmth, and cohesiveness to the overall design and complemented the transitional coastal theme in the adjacent spaces. Rooms alight with sunshine, sheathed in soft, watery hues are indicative of coastal decorating. A few essential style elements will conjure the coastal look with its casual beach attitude and renewing seaside energy, even if the shoreline is only in your mind's eye.
By adding two new windows, all-white cabinets, and light quartzite countertops, the kitchen is now open and bright. Brass accents on the hood, cabinet hardware and pendant lighting added warmth to the design. Blue accent rugs and chairs complete the vision, complementing the subtle grey ceramic backsplash and coastal blues in the living and dining rooms. Finally, the added sliding doors lead to the best part of the home: the dreamy outdoor oasis!
Every day is a vacation in this Mediterranean-style backyard paradise. The outdoor living space emphasizes the natural beauty of the surrounding area while offering all of the advantages and comfort of indoor amenities.
The swimming pool received a significant makeover that turned this backyard space into one that the whole family will enjoy. JRP changed out the stones and tiles, bringing a new life to it. The overall look of the backyard went from hazardous to harmonious. After finishing the pool, a custom gazebo was built for the perfect spot to relax day or night.
It’s an entertainer’s dream to have a gorgeous pool and an outdoor kitchen. This kitchen includes stainless-steel appliances, a custom beverage fridge, and a wood-burning fireplace. Whether you want to entertain or relax with a good book, this coastal Mediterranean-style outdoor living remodel has you covered.
Photographer: Andrew - OpenHouse VC
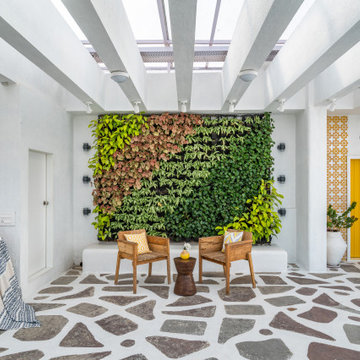
Project: THE YELLOW DOOR HOUSE
Location:Pune
Carpet Area: 2000 sq.ft
Type: 2 bhk Penthouse
Company: Between Walls
Designer: Natasha Shah
Photography courtesy: Inclined Studio (Maulik Patel)
This project started two year ago with a very defined brief. This is a weekend gateway penthouse of 2000 sq.ft (approx.) for our client Mr. Vishal Jain. The penthouse is a 2BHK with ample terrace space which is perfect to host parties and enjoy a nice chilly evening watching a movie overlooking the stars above.
The client was fascinated by his travel to Greece and wanted his holiday home to reflect his love for it. We explored the concepts and realised that it’s all about using local materials and being sustainable as far as possible in design. We visualised the space as a white space with yellows and blues and various patterns and textures. We had to give the client the experience of a holiday home that he admired keeping in mind that the vernacular design sense should still remain but with materials that were available in and around Pune.
We started selecting materials that were sustainable and handcrafted in our city majorly. We wanted to use local materials available in Pune in such a way that they looked different and we could achieve the effect that the client was looking for as an end product. Use of recyclable material was also done at a great extent as cost was a major factor, it being a vacation home. We reused the waste kota that was discarded on site as the terrace flooring and created a pattern out of it which replicated the old streets of Greece. The beds and seating we made in civil and finished with IPS. The staircase tread is made out of readymade tread-tiles and the risers are of printed tiles to pop in a little colour and the railing is made on-site from Teakwood and polished. All internal floorings and and dado’s are tiles. A blue dummy window has been reused from and repainted.
The main door is Painted yellow to bring in the cheerfulness and excitement. As we enter the living room everything around is in shades of white and then there are browns, yellows and blues splashed on the canvas. The jute carpet, the pots and the cane wall art are all handcrafted. The balcony connects to the living and kids room. A rocking chair has been placed there to unwind and relax. The light and shadow play that the ceiling bamboo performs throughout the day adds to a lot of character in the balcony. The kids room has been kept simple with just hanging ropes from the ceiling on the corners of the bed for it to connect to the outdoors and the rustic nature is continued from the living to kids room. The blue master bedroom door opens up to a very dramatic blue ceiling and white sheer space along with a cozy corner with a round jute carpet and bamboo wall art.
The terrace entrance door continuous to the yellow on door and its yellow tiles. The bar overlooks the beautiful sunset view. There are steps created as seating space to enjoy a movie projected on the front blank wall in the front. The seating is made in civil and is finished with IPS. The green wall make the space picture perfect.

Power Room with Stone Sink
Mittelgroße Mediterrane Gästetoilette mit Toilette mit Aufsatzspülkasten, beiger Wandfarbe, Terrakottaboden, Wandwaschbecken, Kalkstein-Waschbecken/Waschtisch, rotem Boden, beiger Waschtischplatte, schwebendem Waschtisch und gewölbter Decke in Los Angeles
Mittelgroße Mediterrane Gästetoilette mit Toilette mit Aufsatzspülkasten, beiger Wandfarbe, Terrakottaboden, Wandwaschbecken, Kalkstein-Waschbecken/Waschtisch, rotem Boden, beiger Waschtischplatte, schwebendem Waschtisch und gewölbter Decke in Los Angeles
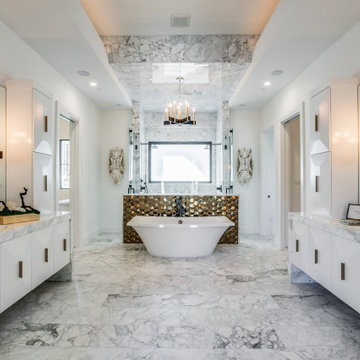
Large master bathroom with double side vanity, marble flooring/counters/ceiling accent, and gorgeous freestanding tub.
Großes Mediterranes Badezimmer En Suite mit flächenbündigen Schrankfronten, weißen Schränken, freistehender Badewanne, offener Dusche, weißen Fliesen, Einbauwaschbecken, Marmor-Waschbecken/Waschtisch, offener Dusche, bunter Waschtischplatte, Wandnische, Doppelwaschbecken und eingebautem Waschtisch in Dallas
Großes Mediterranes Badezimmer En Suite mit flächenbündigen Schrankfronten, weißen Schränken, freistehender Badewanne, offener Dusche, weißen Fliesen, Einbauwaschbecken, Marmor-Waschbecken/Waschtisch, offener Dusche, bunter Waschtischplatte, Wandnische, Doppelwaschbecken und eingebautem Waschtisch in Dallas
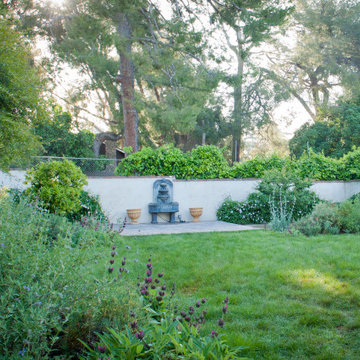
An IdealMow meadow of hardy Carex pansa fills much of the expansive backyard. It maintains its lush color year round, despite needing only 20 percent of the water needed by the turf grass that once filled the space. A bevy of California native sages and other blooms wraps the meadow, softening the Spanish tile-topped garden wall.
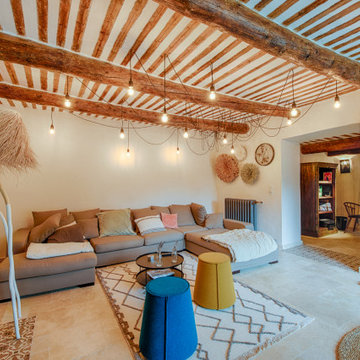
Mediterranes Wohnzimmer mit weißer Wandfarbe, beigem Boden und freigelegten Dachbalken in Marseille
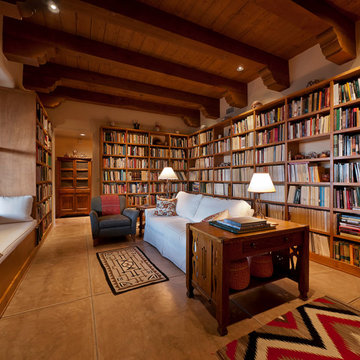
Floor to ceiling bookshelves house this clients' extensive library. What an inviting room to curl up with a book.
Abgetrennte Mediterrane Bibliothek mit weißer Wandfarbe, Betonboden, beigem Boden und freigelegten Dachbalken in Sonstige
Abgetrennte Mediterrane Bibliothek mit weißer Wandfarbe, Betonboden, beigem Boden und freigelegten Dachbalken in Sonstige
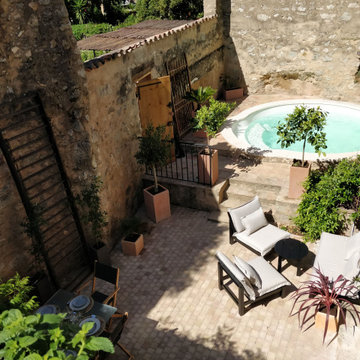
Kleiner Mediterraner Patio hinter dem Haus mit Kübelpflanzen und Betonboden in Marseille
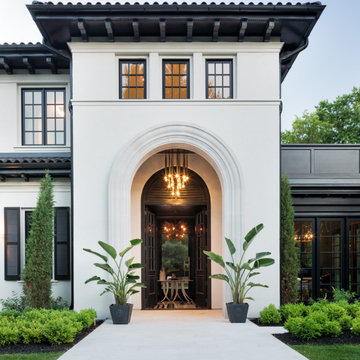
Approach to Mediterranean-style dramatic arch front entry with dark painted double front door and tile roof surrounded by formal landscape.
Mediterraner Eingang in Minneapolis
Mediterraner Eingang in Minneapolis
Mediterrane Wohnideen

Großes Mediterranes Badezimmer En Suite mit flächenbündigen Schrankfronten, hellbraunen Holzschränken, freistehender Badewanne, offener Dusche, Wandtoilette, weißer Wandfarbe, Kalkstein, Unterbauwaschbecken, Marmor-Waschbecken/Waschtisch, offener Dusche, Doppelwaschbecken, eingebautem Waschtisch, eingelassener Decke, Holzwänden, weißen Fliesen, Kalkfliesen und weißem Boden
9



















