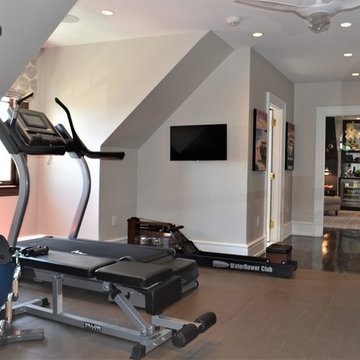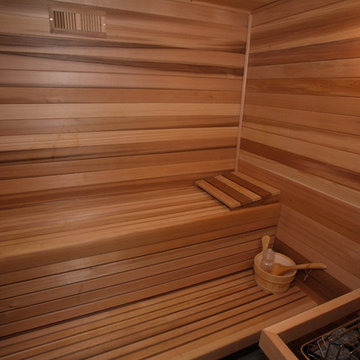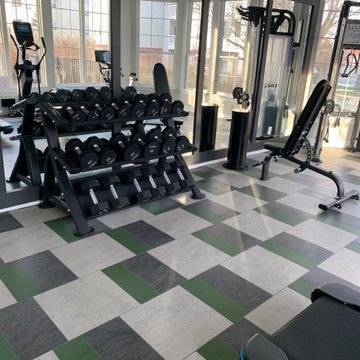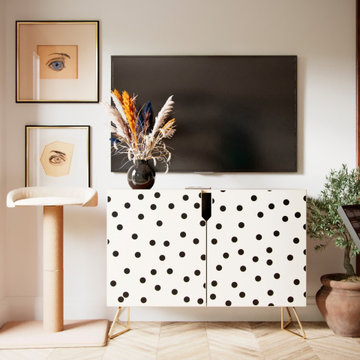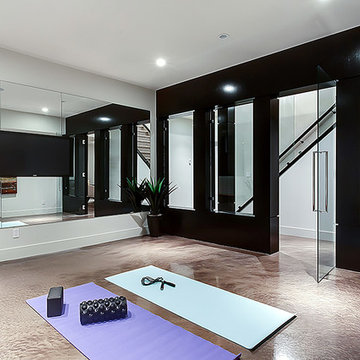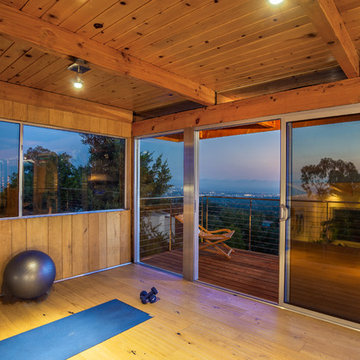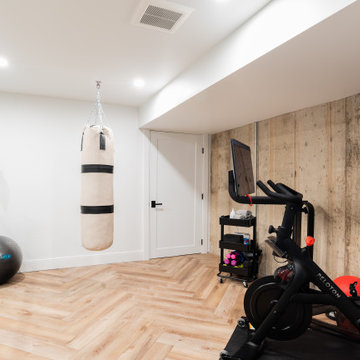Mid-Century Fitnessraum Ideen und Design
Suche verfeinern:
Budget
Sortieren nach:Heute beliebt
41 – 60 von 260 Fotos
1 von 2
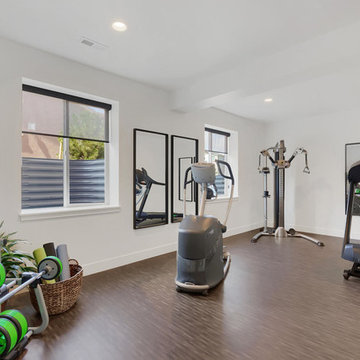
Lower Level Exercise space
(2017 Parade of Homes Winner - Best Floor Plan)
Mid-Century Kraftraum mit weißer Wandfarbe, Laminat und braunem Boden in Denver
Mid-Century Kraftraum mit weißer Wandfarbe, Laminat und braunem Boden in Denver
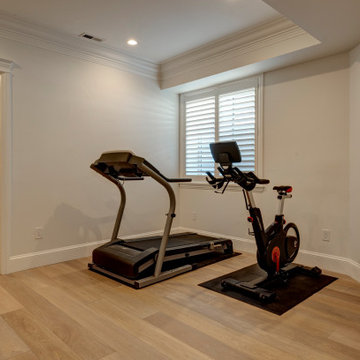
Multifunktionaler, Kleiner Retro Fitnessraum mit beiger Wandfarbe, Laminat und buntem Boden in Denver
Finden Sie den richtigen Experten für Ihr Projekt
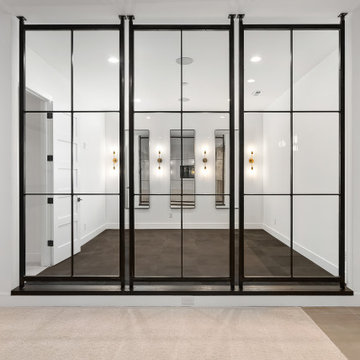
Multifunktionaler, Großer Mid-Century Fitnessraum mit weißer Wandfarbe und schwarzem Boden in Denver
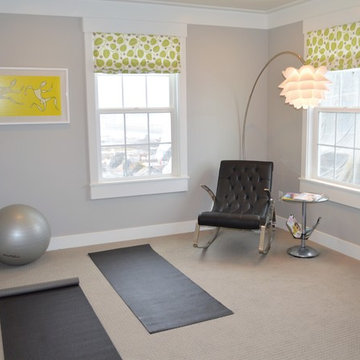
Multifunktionaler, Mittelgroßer Retro Fitnessraum mit grauer Wandfarbe und Teppichboden in Salt Lake City
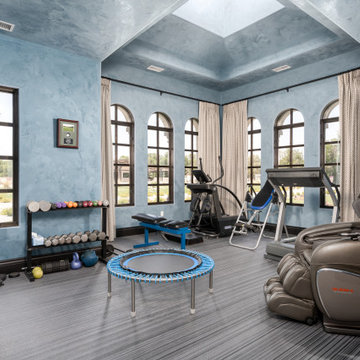
This stunning mansion features a home gym with arched windows, vaulted ceilings, and custom window treatments.
Mid-Century Fitnessraum in Albuquerque
Mid-Century Fitnessraum in Albuquerque
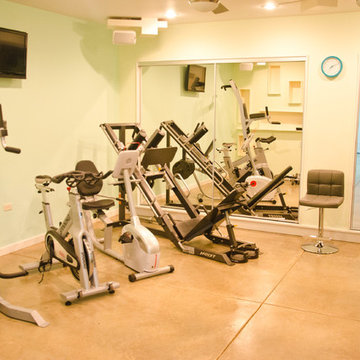
David Trotter - 8TRACKstudios - www.8trackstudios.com
Retro Fitnessraum in Los Angeles
Retro Fitnessraum in Los Angeles
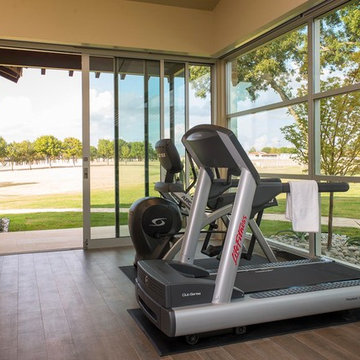
Danny Piassick
Multifunktionaler, Mittelgroßer Mid-Century Fitnessraum mit beiger Wandfarbe und Porzellan-Bodenfliesen in Austin
Multifunktionaler, Mittelgroßer Mid-Century Fitnessraum mit beiger Wandfarbe und Porzellan-Bodenfliesen in Austin
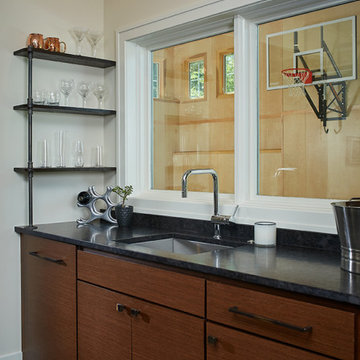
The Holloway blends the recent revival of mid-century aesthetics with the timelessness of a country farmhouse. Each façade features playfully arranged windows tucked under steeply pitched gables. Natural wood lapped siding emphasizes this homes more modern elements, while classic white board & batten covers the core of this house. A rustic stone water table wraps around the base and contours down into the rear view-out terrace.
Inside, a wide hallway connects the foyer to the den and living spaces through smooth case-less openings. Featuring a grey stone fireplace, tall windows, and vaulted wood ceiling, the living room bridges between the kitchen and den. The kitchen picks up some mid-century through the use of flat-faced upper and lower cabinets with chrome pulls. Richly toned wood chairs and table cap off the dining room, which is surrounded by windows on three sides. The grand staircase, to the left, is viewable from the outside through a set of giant casement windows on the upper landing. A spacious master suite is situated off of this upper landing. Featuring separate closets, a tiled bath with tub and shower, this suite has a perfect view out to the rear yard through the bedroom's rear windows. All the way upstairs, and to the right of the staircase, is four separate bedrooms. Downstairs, under the master suite, is a gymnasium. This gymnasium is connected to the outdoors through an overhead door and is perfect for athletic activities or storing a boat during cold months. The lower level also features a living room with a view out windows and a private guest suite.
Architect: Visbeen Architects
Photographer: Ashley Avila Photography
Builder: AVB Inc.
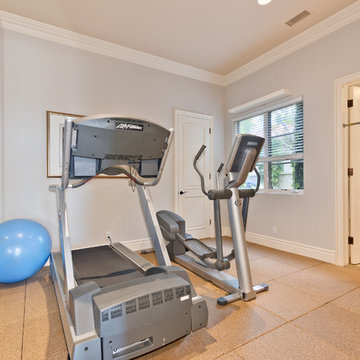
Multifunktionaler, Mittelgroßer Mid-Century Fitnessraum mit grauer Wandfarbe, Korkboden und braunem Boden in San Diego
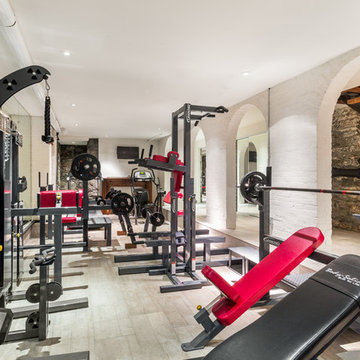
Photography by Travis Mark.
Großer Mid-Century Kraftraum mit weißer Wandfarbe, Keramikboden und grauem Boden in New York
Großer Mid-Century Kraftraum mit weißer Wandfarbe, Keramikboden und grauem Boden in New York
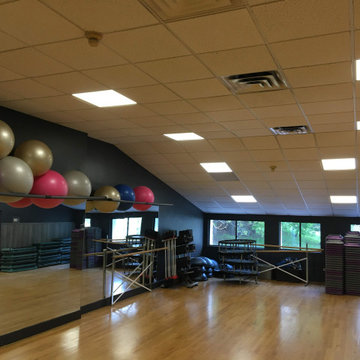
Gym Painting Restoration with a grey beautiful color.
Großer Retro Yogaraum mit grauer Wandfarbe, hellem Holzboden, gelbem Boden und freigelegten Dachbalken in New York
Großer Retro Yogaraum mit grauer Wandfarbe, hellem Holzboden, gelbem Boden und freigelegten Dachbalken in New York
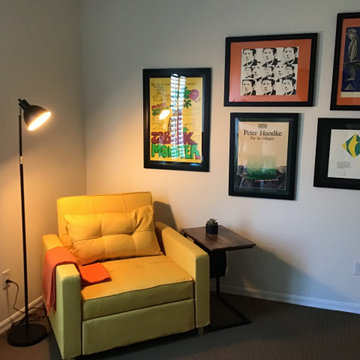
Multifunktionaler, Kleiner Mid-Century Fitnessraum mit weißer Wandfarbe, Teppichboden und braunem Boden in Orlando
Mid-Century Fitnessraum Ideen und Design
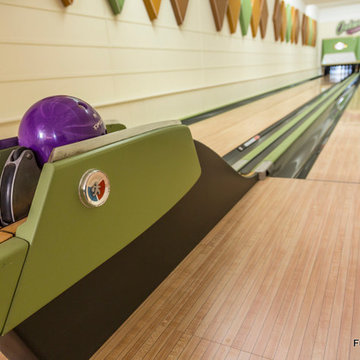
Retro home bowling alley installed in a family recreation building in central Minnesota. Most of the bowling components were salvaged from an old commercial bowling center, and were restored to like-new, or in some technical aspects, better-than-new, condition. The over-lane ball return riser, rack, and capping were originally manufactured in the 1950s. The automatic pinsetter machines are Brunswick A-2 models, which were totally dismantled, cleaned, painted, and rebuilt piece-by-piece with the addition of many new parts. The masking units are Brunswick Gold Crown single-lane models, which were refinished with Granny Smith Apple Green vinyl, and outfitted with a modern LED "pindicator" system. The bowling alley features built-in shoe and ball storage, and a restored manual scorer's table with custom scoresheets.
3
