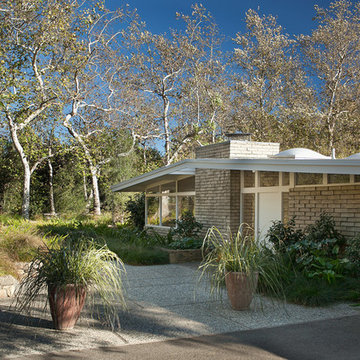Mid-Century Häuser mit Backsteinfassade Ideen und Design
Suche verfeinern:
Budget
Sortieren nach:Heute beliebt
101 – 120 von 766 Fotos
1 von 3
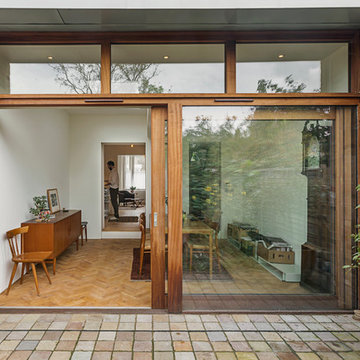
Justin Paget
Kleines, Dreistöckiges Retro Reihenhaus mit Backsteinfassade in Cambridgeshire
Kleines, Dreistöckiges Retro Reihenhaus mit Backsteinfassade in Cambridgeshire
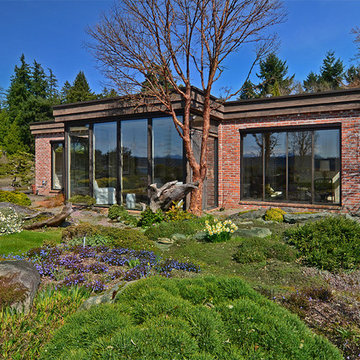
Pattie O'Loughlin Marmon, Photographer
Großes, Einstöckiges Mid-Century Haus mit Backsteinfassade und roter Fassadenfarbe in Seattle
Großes, Einstöckiges Mid-Century Haus mit Backsteinfassade und roter Fassadenfarbe in Seattle
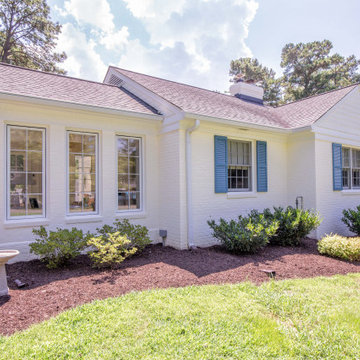
This beautiful one-story brick rancher located in Henrico County is impressive. Painting brick can be a
hard decision to make but it’s a tried and true way of updating your home’s exterior without replacing
the masonry. While some brick styles have stood the test of time, others have become dated more
quickly. Moreover, many homeowners prefer a solid color for their home as compared to the natural
variety of brick. This home was painted with Benjamin Moore’s Mayonnaise, a versatile bright white
with a touch of creamy yellow.

Photo: Roy Aguilar
Kleines, Einstöckiges Retro Einfamilienhaus mit Backsteinfassade, schwarzer Fassadenfarbe, Satteldach und Blechdach in Dallas
Kleines, Einstöckiges Retro Einfamilienhaus mit Backsteinfassade, schwarzer Fassadenfarbe, Satteldach und Blechdach in Dallas
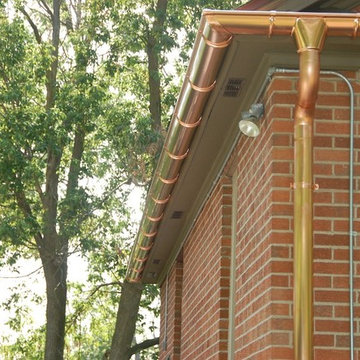
John Laurie
Mittelgroßes, Zweistöckiges Retro Haus mit Backsteinfassade, roter Fassadenfarbe und Satteldach in Detroit
Mittelgroßes, Zweistöckiges Retro Haus mit Backsteinfassade, roter Fassadenfarbe und Satteldach in Detroit
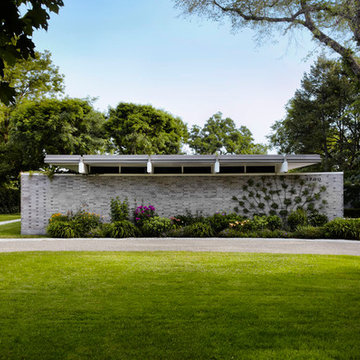
© Wes Glenna
Einstöckiges Retro Haus mit Backsteinfassade und Flachdach in Minneapolis
Einstöckiges Retro Haus mit Backsteinfassade und Flachdach in Minneapolis
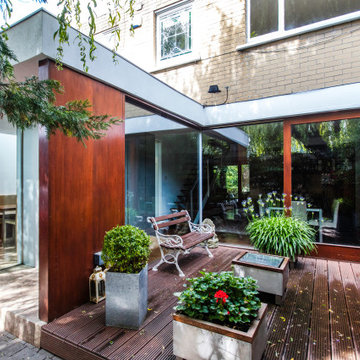
Lush courtyard home entrance
Kleines, Zweistöckiges Retro Haus mit Backsteinfassade und gelber Fassadenfarbe in Dublin
Kleines, Zweistöckiges Retro Haus mit Backsteinfassade und gelber Fassadenfarbe in Dublin
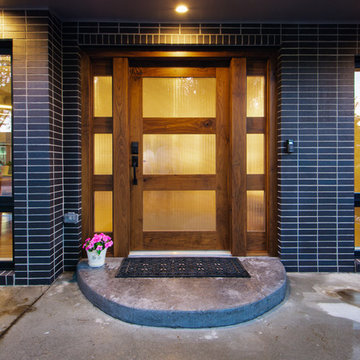
Attractive mid-century modern home built in 1957.
Scope of work for this design/build remodel included reworking the space for an open floor plan, making this home feel modern while keeping some of the homes original charm. We completely reconfigured the entry and stair case, moved walls and installed a free span ridge beam to allow for an open concept. Some of the custom features were 2 sided fireplace surround, new metal railings with a walnut cap, a hand crafted walnut door surround, and last but not least a big beautiful custom kitchen with an enormous island. Exterior work included a new metal roof, siding and new windows.
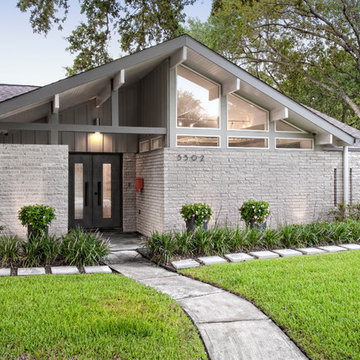
Photography by Juliana Franco
Mittelgroßes, Einstöckiges Retro Einfamilienhaus mit Backsteinfassade, grauer Fassadenfarbe, Satteldach und Schindeldach in Houston
Mittelgroßes, Einstöckiges Retro Einfamilienhaus mit Backsteinfassade, grauer Fassadenfarbe, Satteldach und Schindeldach in Houston
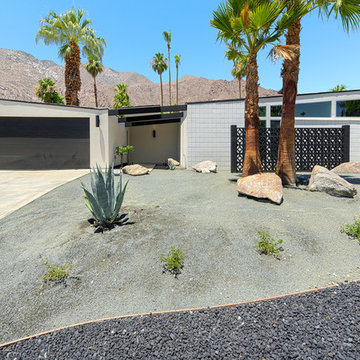
original Palm Springs Mid-century Butterfly home designed by William Krisel. remodeled by House & Homes Palm Springs
Großes, Einstöckiges Retro Haus mit Backsteinfassade und weißer Fassadenfarbe in Sonstige
Großes, Einstöckiges Retro Haus mit Backsteinfassade und weißer Fassadenfarbe in Sonstige
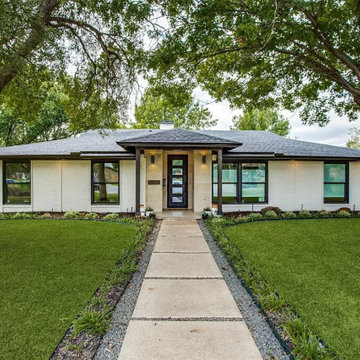
Total Make Over Mid Century
Mittelgroßes, Einstöckiges Mid-Century Einfamilienhaus mit Backsteinfassade, weißer Fassadenfarbe, Satteldach, Schindeldach und schwarzem Dach in Dallas
Mittelgroßes, Einstöckiges Mid-Century Einfamilienhaus mit Backsteinfassade, weißer Fassadenfarbe, Satteldach, Schindeldach und schwarzem Dach in Dallas
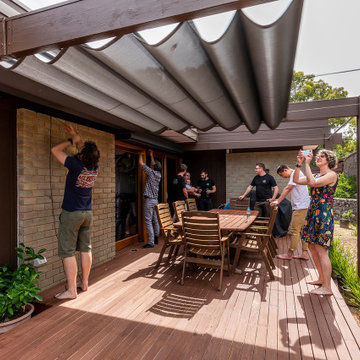
Kleines, Einstöckiges Mid-Century Einfamilienhaus mit Backsteinfassade, beiger Fassadenfarbe, Flachdach, Blechdach und braunem Dach in Canberra - Queanbeyan
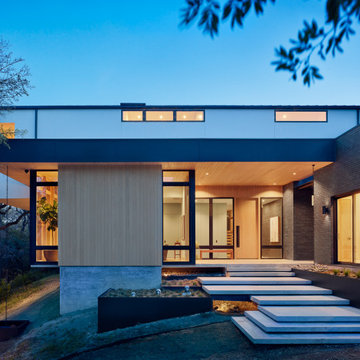
The architecture of the Descendant House emulates the MCM home that was originally on the site. This home was designed for a multi-generational family & includes public and private living areas, as well as a guest casita.
Photo by Casey Dunn
Architecture by MF Architecture
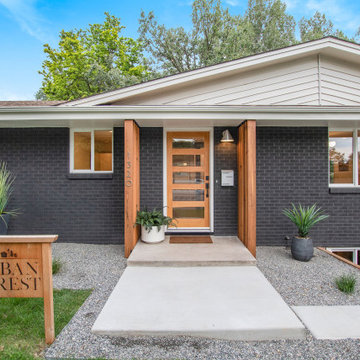
Mittelgroßes, Zweistöckiges Retro Einfamilienhaus mit Backsteinfassade, schwarzer Fassadenfarbe, Satteldach und Schindeldach in Denver
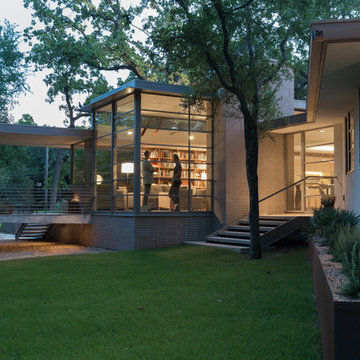
Photo by Leonid Furmansky.
Einstöckiges Retro Haus mit Backsteinfassade und Flachdach in Austin
Einstöckiges Retro Haus mit Backsteinfassade und Flachdach in Austin
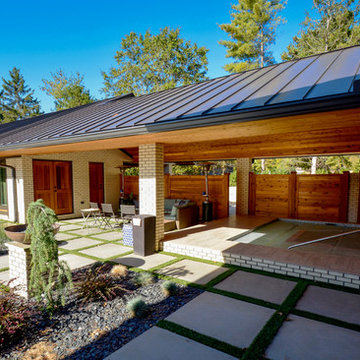
Addition is an In-Law suite that can double as a pool house or guest suite. Massing, details and materials match the existing home to make the addition look like it was always here. New cedar siding and accents help to update the facade of the existing home.
The addition was designed to seamlessly marry with the existing house and provide a covered entertaining area off the pool deck and covered spa.
Photos By: Kimberly Kerl, Kustom Home Design. All rights reserved
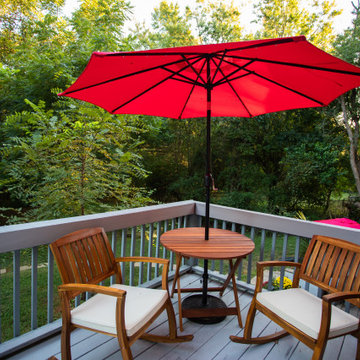
Mittelgroßes, Einstöckiges Mid-Century Haus mit Backsteinfassade, Walmdach, Schindeldach und grauem Dach in Charlotte
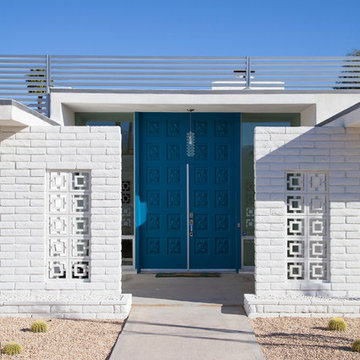
The two blue doors and block work are original to the house built in 1969 in Rancho Mirage, CA.
Großes, Einstöckiges Retro Einfamilienhaus mit Backsteinfassade, weißer Fassadenfarbe und Flachdach in Los Angeles
Großes, Einstöckiges Retro Einfamilienhaus mit Backsteinfassade, weißer Fassadenfarbe und Flachdach in Los Angeles
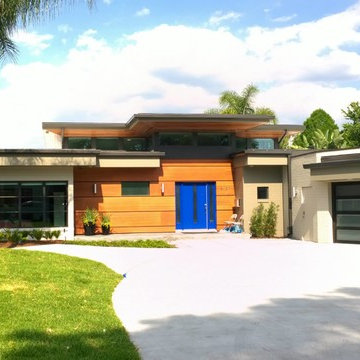
Großes, Einstöckiges Retro Einfamilienhaus mit Backsteinfassade, weißer Fassadenfarbe und Flachdach in Orlando
Mid-Century Häuser mit Backsteinfassade Ideen und Design
6
