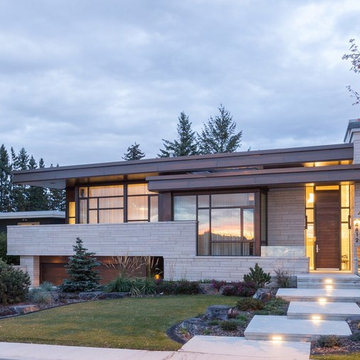Mid-Century Häuser mit Flachdach Ideen und Design
Suche verfeinern:
Budget
Sortieren nach:Heute beliebt
21 – 40 von 1.273 Fotos
1 von 3
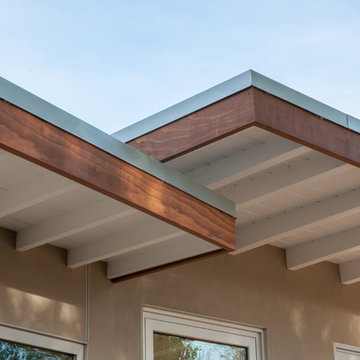
The exposed beams provide clean lines and a flat roof to offer shade during the day. The beige and white exterior is contrasted beautifully by the redwood roof trim. The wood was preserved from the original house and serves as a focal point of the exterior.
Golden Visions Design
Santa Cruz, CA 95062
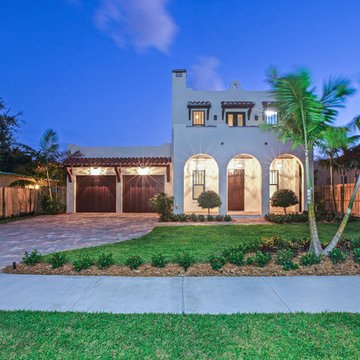
Vintage architecture meets modern-day charm with this Mission Style home in the Del Ida Historic District, only two blocks from downtown Delray Beach. The exterior features intricate details such as the stucco coated adobe architecture, a clay barrel roof and a warm oak paver driveway. Once inside this 3,515 square foot home, the intricate design and detail are evident with dark wood floors, shaker style cabinetry, a Estatuario Silk Neolith countertop & waterfall edge island. The remarkable downstairs Master Wing is complete with wood grain cabinetry & Pompeii Quartz Calacatta Supreme countertops, a 6′ freestanding tub & frameless shower. The Kitchen and Great Room are seamlessly integrated with luxurious Coffered ceilings, wood beams, and large sliders leading out to the pool and patio. For a complete view of this home, take a personal tour on our website.
Make our latest gem your new Home Sweet Home, head over to our website to schedule your private showing.
Robert Stevens Photography
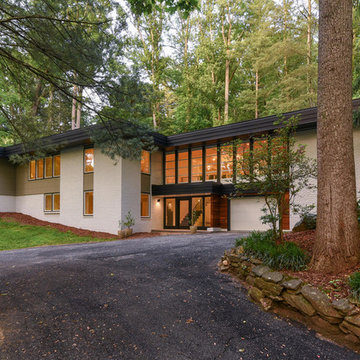
ryan theede
Zweistöckiges Mid-Century Haus mit Backsteinfassade, weißer Fassadenfarbe und Flachdach in Sonstige
Zweistöckiges Mid-Century Haus mit Backsteinfassade, weißer Fassadenfarbe und Flachdach in Sonstige
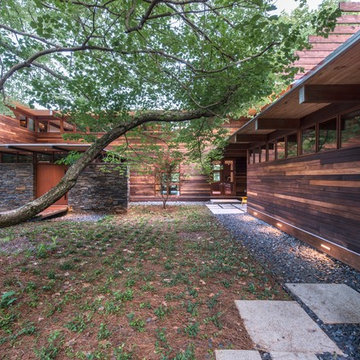
In this image to the right is the in-law suite entry while the main house entry is to the left. Great care was taken during the construction process to protect , feed and nourish the silver maple around which the house was designed.
Photograph: Fredrik Brauer

This mid-century modern was a full restoration back to this home's former glory. New cypress siding was installed to match the home's original appearance. New windows with period correct mulling and details were installed throughout the home.
Photo credit - Inspiro 8 Studios
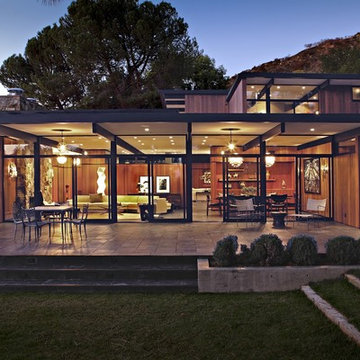
Mittelgroßes, Zweistöckiges Mid-Century Einfamilienhaus mit Glasfassade, brauner Fassadenfarbe und Flachdach in Düsseldorf
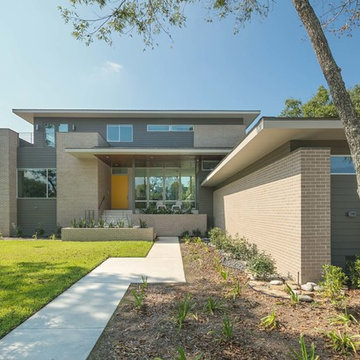
Mittelgroßes, Zweistöckiges Retro Einfamilienhaus mit Backsteinfassade, grauer Fassadenfarbe und Flachdach in Houston
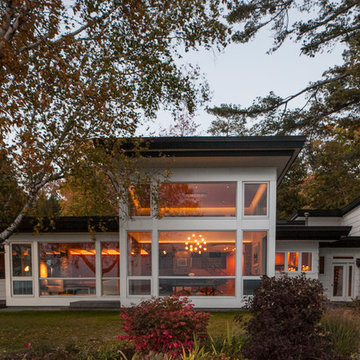
Großes Mid-Century Haus mit Vinylfassade, weißer Fassadenfarbe und Flachdach in Sonstige
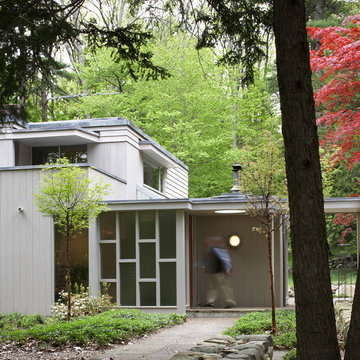
Photo Credit: Greg Premru
Zweistöckiges Mid-Century Haus mit grauer Fassadenfarbe und Flachdach in Boston
Zweistöckiges Mid-Century Haus mit grauer Fassadenfarbe und Flachdach in Boston
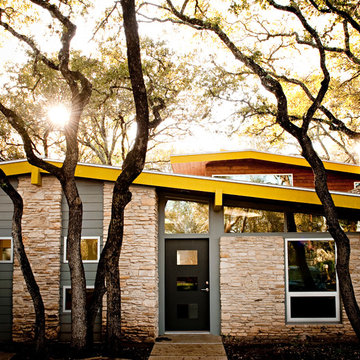
Großes, Einstöckiges Mid-Century Haus mit Mix-Fassade, bunter Fassadenfarbe und Flachdach in Austin

Our gut renovation of a mid-century home in the Hollywood Hills for a music industry executive puts a contemporary spin on Edward Fickett’s original design. We installed skylights and triangular clerestory windows throughout the house to introduce natural light and a sense of spaciousness into the house. Interior walls were removed to create an open-plan kitchen, living and entertaining area as well as an expansive master suite. The interior’s immaculate white walls are offset by warm accents of maple wood, grey granite and striking, textured fabrics.

Kleines, Zweistöckiges Mid-Century Einfamilienhaus mit Faserzement-Fassade, weißer Fassadenfarbe und Flachdach in Austin
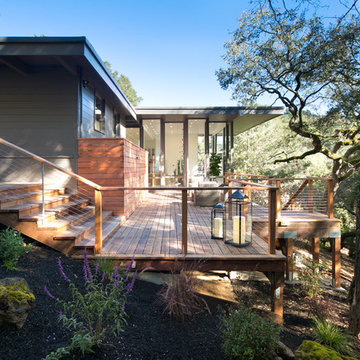
Großes, Zweistöckiges Retro Haus mit grauer Fassadenfarbe und Flachdach in San Francisco
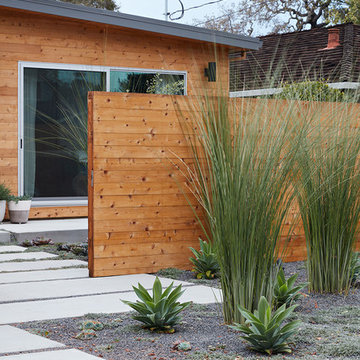
Mariko Reed
Mittelgroßes, Einstöckiges Retro Haus mit brauner Fassadenfarbe und Flachdach in San Francisco
Mittelgroßes, Einstöckiges Retro Haus mit brauner Fassadenfarbe und Flachdach in San Francisco
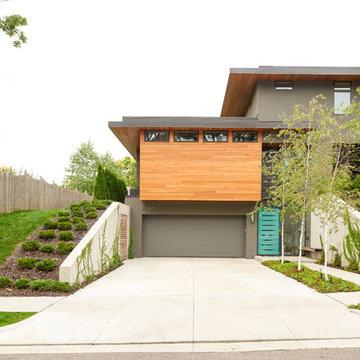
Mittelgroßes, Zweistöckiges Mid-Century Haus mit Mix-Fassade, grauer Fassadenfarbe und Flachdach in Minneapolis
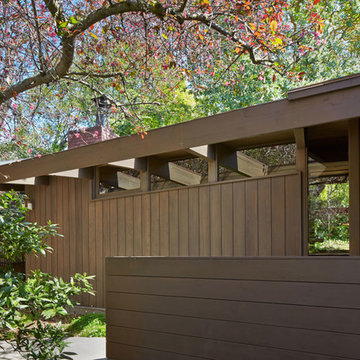
Mid-Century Modern Renovation & Addition. Exterior of mid-century home in Berkeley, California with redwood siding, orange front door, exposed wood beams and transom windows. - Photo by Bruce Damonte.

A small terrace off of the main living area is at left. Steps lead down to a fire pit at the back of their lot. Photo by Christopher Wright, CR
Mittelgroßes, Einstöckiges Retro Haus mit brauner Fassadenfarbe, Flachdach und Misch-Dachdeckung in Indianapolis
Mittelgroßes, Einstöckiges Retro Haus mit brauner Fassadenfarbe, Flachdach und Misch-Dachdeckung in Indianapolis
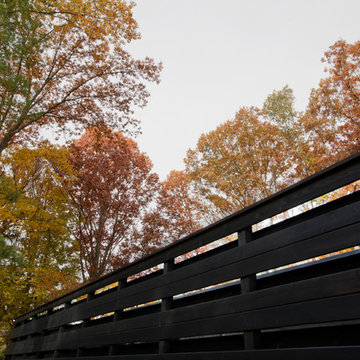
Midcentury Modern Remodel includes new privacy wall enclosing moss garden opening to bedrooms - Architecture: HAUS | Architecture For Modern Lifestyles - Interior Architecture: HAUS with Design Studio Vriesman, General Contractor: Wrightworks, Landscape Architecture: A2 Design, Photography: HAUS
Mid-Century Häuser mit Flachdach Ideen und Design
2
