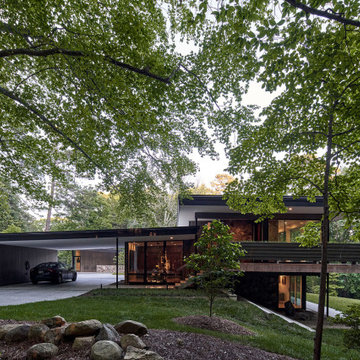Mid-Century Häuser mit Flachdach Ideen und Design
Suche verfeinern:
Budget
Sortieren nach:Heute beliebt
81 – 100 von 1.273 Fotos
1 von 3
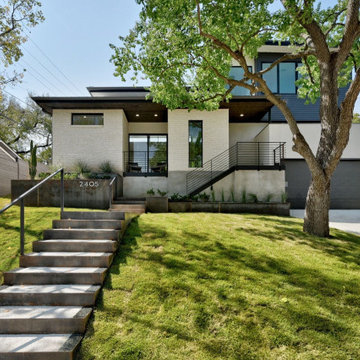
Mittelgroßes, Zweistöckiges Mid-Century Einfamilienhaus mit Steinfassade, weißer Fassadenfarbe, Flachdach, Blechdach, grauem Dach und Verschalung in Austin
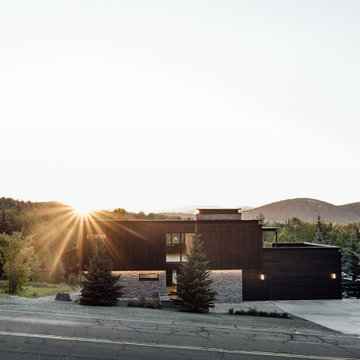
The exterior façade of the home is reminiscent of the 50’s with its mixed material aesthetic. The stacked stone veneer is complimented with the Shou Sugi Ban siding. The burned wood finish is an ancient Japanese technique that chars the wood, essentially wrapping it in carbon, adding protection and durability against mold, insects, and moisture related decay. This impressive burned wood finish is not only an indelible product but eye-catching as well. The horizontal and vertical orientation of the wood planks further emphasize the width and height of the structure. The subtle play of each material is simplistic and functional.
The home is able to take full advantage of views with the use of Glo’s A7 triple pane windows and doors. The energy-efficient series boasts triple pane glazing, a larger thermal break, high-performance spacers, and multiple air-seals. The large picture windows frame the landscape while maintaining comfortable interior temperatures year-round. The strategically placed operable windows throughout the residence offer cross-ventilation and a visual connection to the sweeping views of Utah. The modern hardware and color selection of the windows are not only aesthetically exceptional, but remain true to the mid-century modern design.
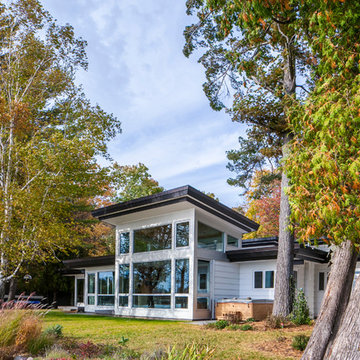
Großes Mid-Century Haus mit Vinylfassade, weißer Fassadenfarbe und Flachdach in Sonstige
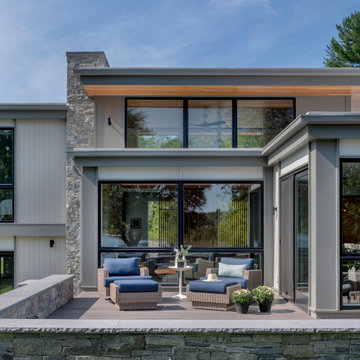
Cedar Cove Modern benefits from its integration into the landscape. The house is set back from Lake Webster to preserve an existing stand of broadleaf trees that filter the low western sun that sets over the lake. Its split-level design follows the gentle grade of the surrounding slope. The L-shape of the house forms a protected garden entryway in the area of the house facing away from the lake while a two-story stone wall marks the entry and continues through the width of the house, leading the eye to a rear terrace. This terrace has a spectacular view aided by the structure’s smart positioning in relationship to Lake Webster.
The interior spaces are also organized to prioritize views of the lake. The living room looks out over the stone terrace at the rear of the house. The bisecting stone wall forms the fireplace in the living room and visually separates the two-story bedroom wing from the active spaces of the house. The screen porch, a staple of our modern house designs, flanks the terrace. Viewed from the lake, the house accentuates the contours of the land, while the clerestory window above the living room emits a soft glow through the canopy of preserved trees.
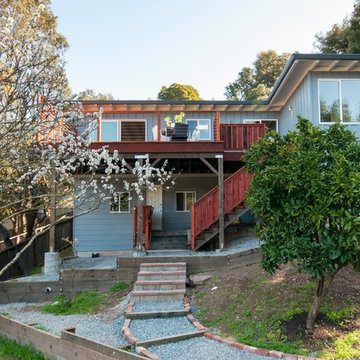
Designed Midcentury Modern home for a Marin County Real Estate Investor. Kept with clean lines and cable rail for the deck to maximize this killer view.
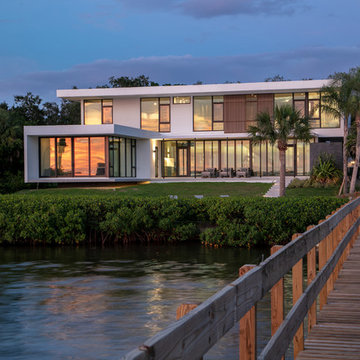
SeaThru is a new, waterfront, modern home. SeaThru was inspired by the mid-century modern homes from our area, known as the Sarasota School of Architecture.
This homes designed to offer more than the standard, ubiquitous rear-yard waterfront outdoor space. A central courtyard offer the residents a respite from the heat that accompanies west sun, and creates a gorgeous intermediate view fro guest staying in the semi-attached guest suite, who can actually SEE THROUGH the main living space and enjoy the bay views.
Noble materials such as stone cladding, oak floors, composite wood louver screens and generous amounts of glass lend to a relaxed, warm-contemporary feeling not typically common to these types of homes.
Photos by Ryan Gamma Photography
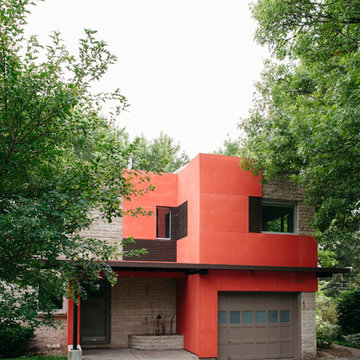
Collaboration between dKISER design.construct, inc. and AToM design studio
Photos by Colin Conces Photography
Mittelgroßes, Zweistöckiges Mid-Century Haus mit Mix-Fassade, grauer Fassadenfarbe und Flachdach in Omaha
Mittelgroßes, Zweistöckiges Mid-Century Haus mit Mix-Fassade, grauer Fassadenfarbe und Flachdach in Omaha
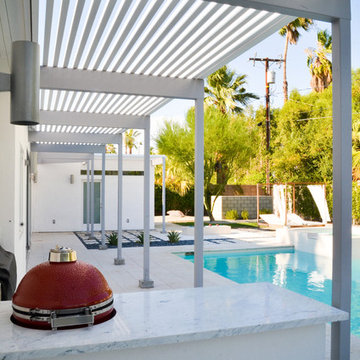
Hoac Photography
Großes, Einstöckiges Retro Einfamilienhaus mit Putzfassade, grauer Fassadenfarbe, Flachdach und Misch-Dachdeckung in Sonstige
Großes, Einstöckiges Retro Einfamilienhaus mit Putzfassade, grauer Fassadenfarbe, Flachdach und Misch-Dachdeckung in Sonstige
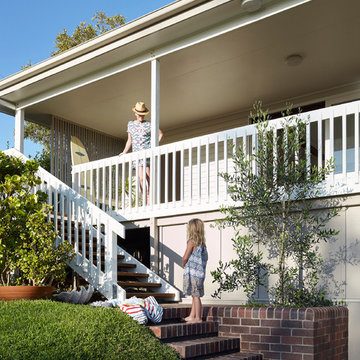
Front veranda with brick planter and stairs.
Kleines, Einstöckiges Retro Haus mit beiger Fassadenfarbe, Flachdach und Blechdach in Sunshine Coast
Kleines, Einstöckiges Retro Haus mit beiger Fassadenfarbe, Flachdach und Blechdach in Sunshine Coast
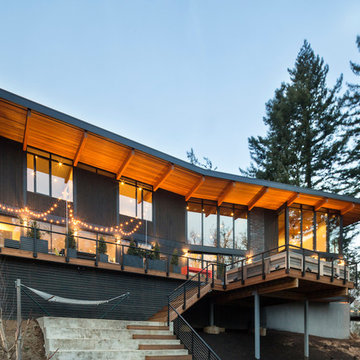
House-back
Built Photo
Großes, Zweistöckiges Retro Haus mit schwarzer Fassadenfarbe und Flachdach
Großes, Zweistöckiges Retro Haus mit schwarzer Fassadenfarbe und Flachdach
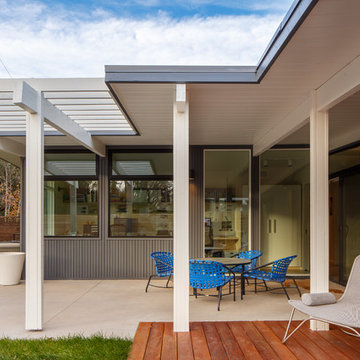
JC Buck Photography
Mittelgroße, Einstöckige Mid-Century Holzfassade Haus mit grauer Fassadenfarbe und Flachdach in Denver
Mittelgroße, Einstöckige Mid-Century Holzfassade Haus mit grauer Fassadenfarbe und Flachdach in Denver
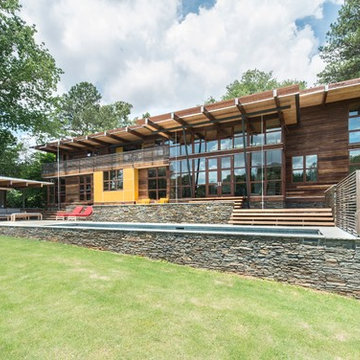
The southern facade faces an extensive lawn sloping to the golf course and views of wooded piedmont hills beyond. Hillside nestles into the natural contours of the site stepping down from the living areas with "trays" comprised of the lounging deck, social patio, lap pool then lawn.
Extensive eaves provide passive solar shading of living area and bedroom south-facing, view-oriented glazing. Rain chains direct roof runoff to stone filled collectors and an underground site drainage system. No gutters on this house!
Extensive eaves shelter living area and bedroom view oriented glazing.
Photography: Fredrik Brauer
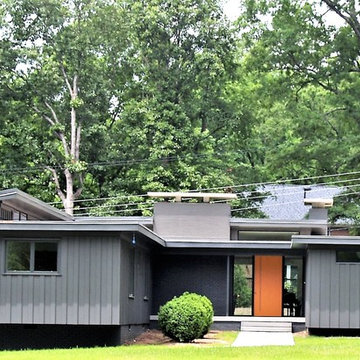
total renovation of a 1950's midcentury. master bath and closet addition to the right of the front door.
Mittelgroßes Retro Haus mit grauer Fassadenfarbe und Flachdach in Charlotte
Mittelgroßes Retro Haus mit grauer Fassadenfarbe und Flachdach in Charlotte
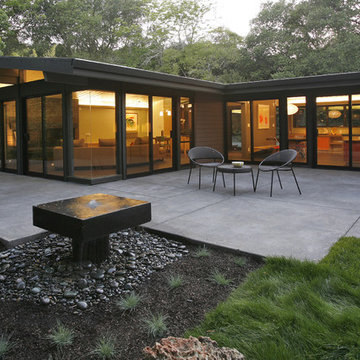
A mid-century home fallen in disrepair was brought back to life and modernized retaining its original spirit without adding square footage, re-using many original features and enhancing it with eco-friendly materials and techniques.
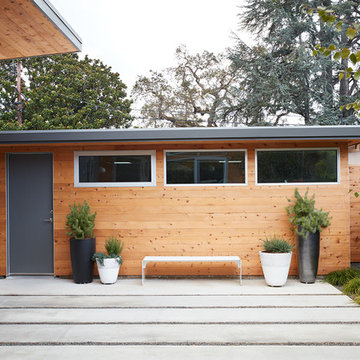
Mariko Reed
Mittelgroßes, Einstöckiges Retro Haus mit brauner Fassadenfarbe und Flachdach in San Francisco
Mittelgroßes, Einstöckiges Retro Haus mit brauner Fassadenfarbe und Flachdach in San Francisco
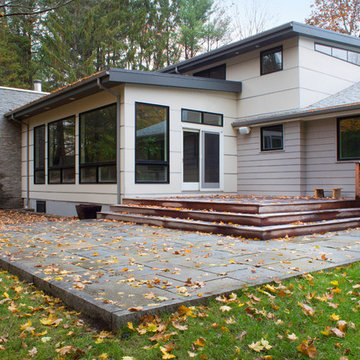
We added a pair of bedrooms in a new second floor, and a new family room addition in the back. The chimney mass extends from exterior to interior with the same material. Cladding is horizontal panels separated by metal strips.
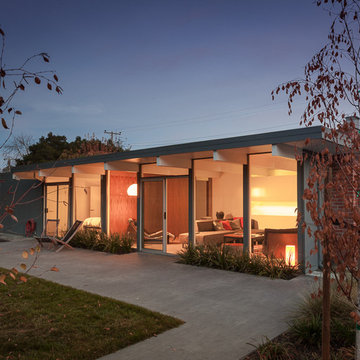
Eichler in Marinwood - At the larger scale of the property existed a desire to soften and deepen the engagement between the house and the street frontage. As such, the landscaping palette consists of textures chosen for subtlety and granularity. Spaces are layered by way of planting, diaphanous fencing and lighting. The interior engages the front of the house by the insertion of a floor to ceiling glazing at the dining room.
Jog-in path from street to house maintains a sense of privacy and sequential unveiling of interior/private spaces. This non-atrium model is invested with the best aspects of the iconic eichler configuration without compromise to the sense of order and orientation.
photo: scott hargis
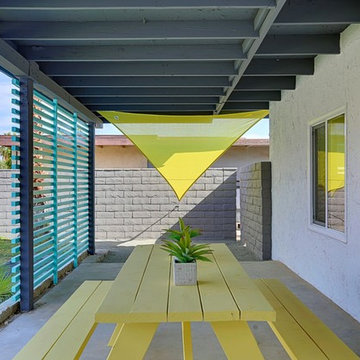
Kelly Peak
Mittelgroßes, Einstöckiges Retro Haus mit Putzfassade, weißer Fassadenfarbe und Flachdach in Los Angeles
Mittelgroßes, Einstöckiges Retro Haus mit Putzfassade, weißer Fassadenfarbe und Flachdach in Los Angeles
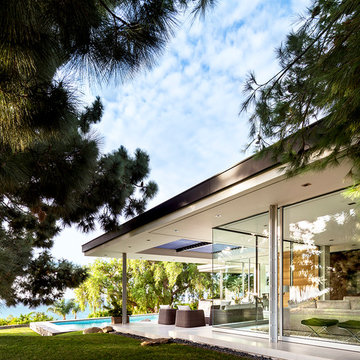
Scott Frances
Einstöckiges, Großes Retro Einfamilienhaus mit Glasfassade, bunter Fassadenfarbe und Flachdach in Los Angeles
Einstöckiges, Großes Retro Einfamilienhaus mit Glasfassade, bunter Fassadenfarbe und Flachdach in Los Angeles
Mid-Century Häuser mit Flachdach Ideen und Design
5
