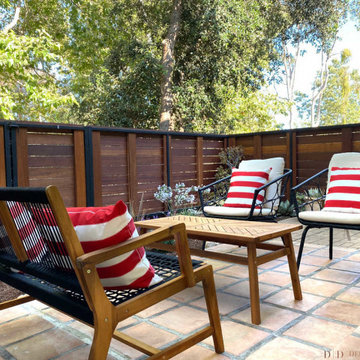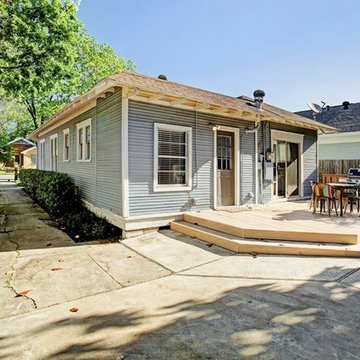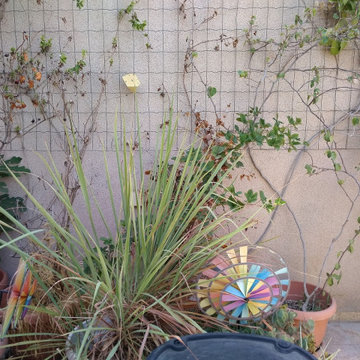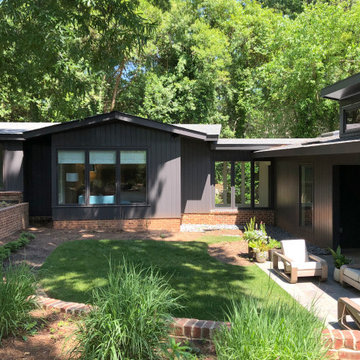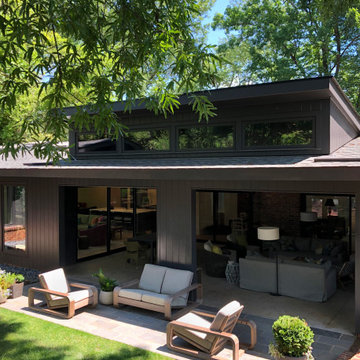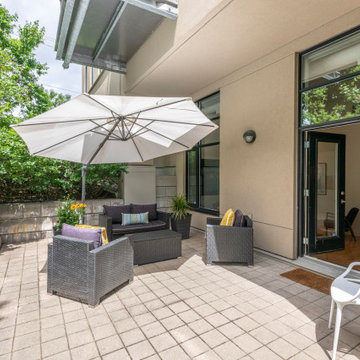Mid-Century Veranda hinter dem Haus Ideen und Design
Suche verfeinern:
Budget
Sortieren nach:Heute beliebt
121 – 140 von 165 Fotos
1 von 3
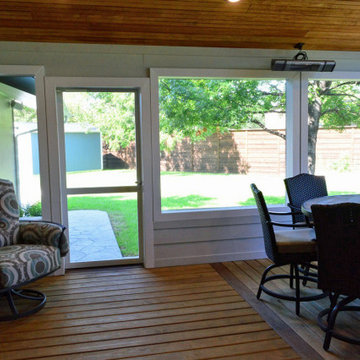
Within the porch, there are many custom finish details that help tie the whole space together with the home. These include painting the brick wall gray in keeping with the color palette chosen for this project along with an alternate exit/entry by way of a single screened door that descends into a custom hardscape path leading to the garage and driveway. We also made sure no creature comfort was overlooked in this porch design. The porch has infrared radiant heating, ceiling fans, recessed canned lighting and an integrated sound system.
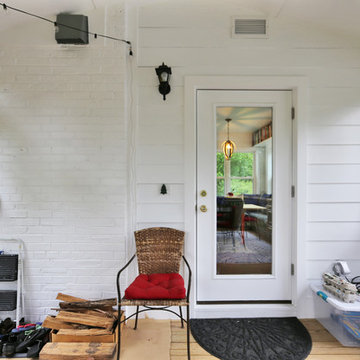
Mittelgroße, Verglaste, Überdachte Mid-Century Veranda hinter dem Haus in Washington, D.C.
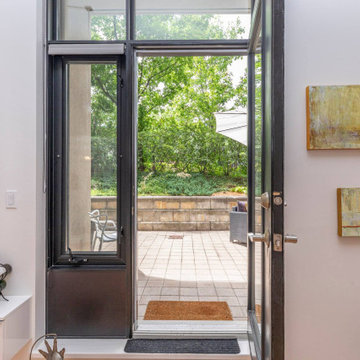
Home Staging - Exit to porch
Geflieste Retro Veranda hinter dem Haus mit Markisen in Ottawa
Geflieste Retro Veranda hinter dem Haus mit Markisen in Ottawa
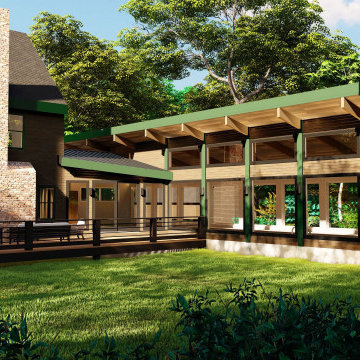
In an effort to blend function and beauty, the Client requested a covered lap pool engulfed in daylight with clear sites to the surrounding private foliage. Nestled into a wooded site in Westford, MA, the lap pool provides a serene experience with views of nature on three sides. The post and beam structure lends the feeling that the pool house grew among the trees while providing a simple structural solution for the length and width needed for this open design. The new structure has a connecting element that allows one to pass from the existing living room space into this indoor oasis. The tongue and groove finished ceiling is uplit to illuminate in a warm glow complimented by the exposed Douglas fir timber beams. The pool house is complemented by an indoor sauna, a pass-through shower, and a deck with direct connection to the backyard.
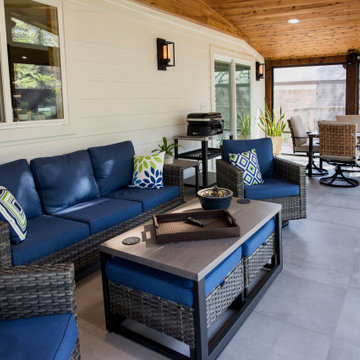
The transformation of our sunroom back into a screened patio has truly revitalized our outdoor living space, blending comfort and style. In rethinking the entry from the home to the patio, we made significant changes to enhance accessibility and functionality. We converted an existing opening back into a window, while a former window was replaced with elegant glass patio doors, creating a seamless and inviting transition between indoor and outdoor spaces.
In addition, we removed a makeshift lean-to room, restoring this area to its original purpose as a deck. This change not only expanded our outdoor area but also returned the space to its intended design, honoring the home’s mid-century roots. The restored deck now provides a perfect spot for relaxation and entertainment.
This remodel has breathed new life into our patio, making it a versatile and charming extension of our home, perfect for enjoying the outdoors while maintaining a connection to the mid-century modern aesthetic we cherish.
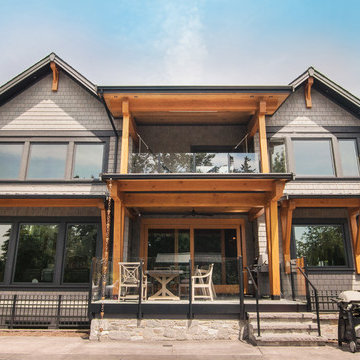
Exterior view of covered balcony and patio with exposed wood frames and glass railings
Mittelgroße, Überdachte Mid-Century Veranda hinter dem Haus mit Betonboden in Vancouver
Mittelgroße, Überdachte Mid-Century Veranda hinter dem Haus mit Betonboden in Vancouver
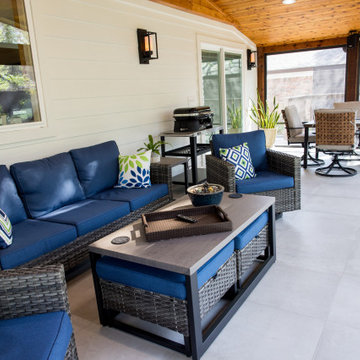
This fully screened in porch features cedar tongue and groove on the ceiling, cement colored tile flooring, and accent sconce lighting. The minimally framed screens keep the view of the backyard open.
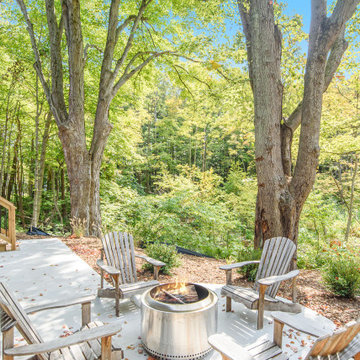
Mittelgroße, Verglaste, Überdachte Mid-Century Veranda hinter dem Haus in Grand Rapids
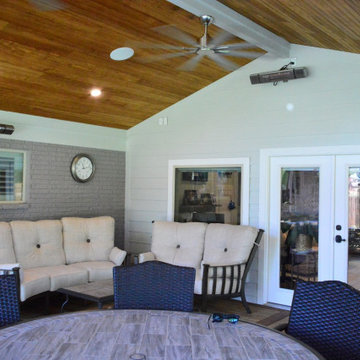
The project we designed and built for these Dallas clients includes a screened porch with an outdoor kitchen//serving area, a spacious patio with custom fire feature and more. What is so beneficial about this type of design is how each element works in unison with the other. Different zones were created to address each function these homeowner’s wanted to enjoy in their backyard. Much like a well-oiled machine, each zone flows into another and unifies to feel like one large outdoor living room.
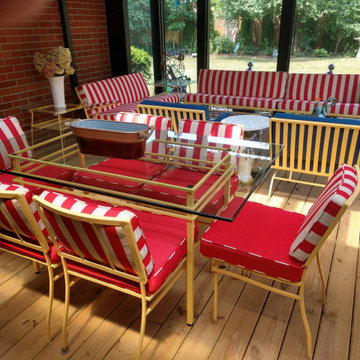
A bright and lively entertaining area for you and your guests! Cushions refreshed in stripes and solid Sunbrella fabrics,
Mittelgroße, Verglaste, Überdachte Retro Veranda hinter dem Haus mit Dielen in Detroit
Mittelgroße, Verglaste, Überdachte Retro Veranda hinter dem Haus mit Dielen in Detroit
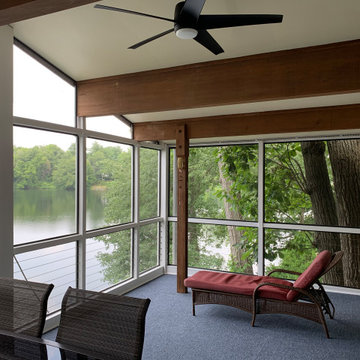
All you need now is a bottle of wine.
Große, Verglaste, Überdachte Retro Veranda hinter dem Haus mit Drahtgeländer in St. Louis
Große, Verglaste, Überdachte Retro Veranda hinter dem Haus mit Drahtgeländer in St. Louis

Our clients’ goal was to add an exterior living-space to the rear of their mid-century modern home. They wanted a place to sit, relax, grill, and entertain while enjoying the serenity of the landscape. Using natural materials, we created an elongated porch to provide seamless access and flow to-and-from their indoor and outdoor spaces.
The shape of the angled roof, overhanging the seating area, and the tapered double-round steel columns create the essence of a timeless design that is synonymous with the existing mid-century house. The stone-filled rectangular slot, between the house and the covered porch, allows light to enter the existing interior and gives accessibility to the porch.
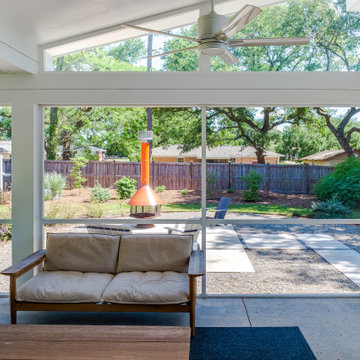
Renovation update and addition to a vintage 1960's suburban ranch house.
Bauen Group - Contractor
Rick Ricozzi - Photographer
Mittelgroße, Verglaste, Überdachte Retro Veranda hinter dem Haus mit Betonboden in Sonstige
Mittelgroße, Verglaste, Überdachte Retro Veranda hinter dem Haus mit Betonboden in Sonstige
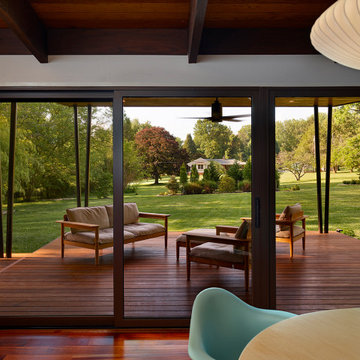
Our clients’ goal was to add an exterior living-space to the rear of their mid-century modern home. They wanted a place to sit, relax, grill, and entertain while enjoying the serenity of the landscape. Using natural materials, we created an elongated porch to provide seamless access and flow to-and-from their indoor and outdoor spaces.
The shape of the angled roof, overhanging the seating area, and the tapered double-round steel columns create the essence of a timeless design that is synonymous with the existing mid-century house. The stone-filled rectangular slot, between the house and the covered porch, allows light to enter the existing interior and gives accessibility to the porch.
Mid-Century Veranda hinter dem Haus Ideen und Design
7
