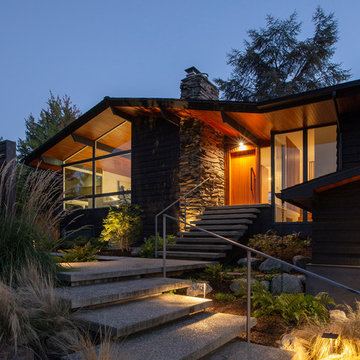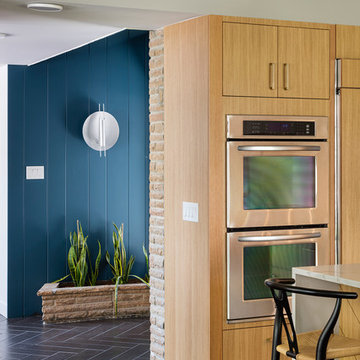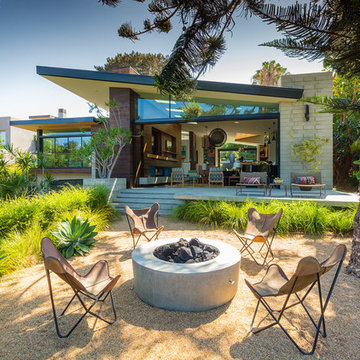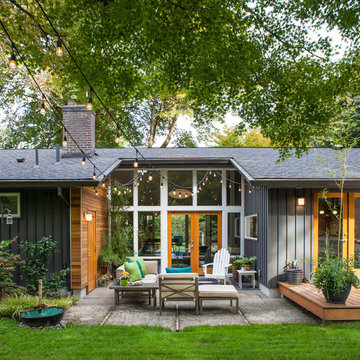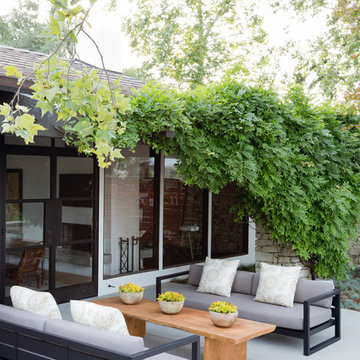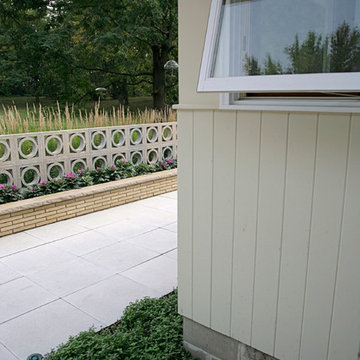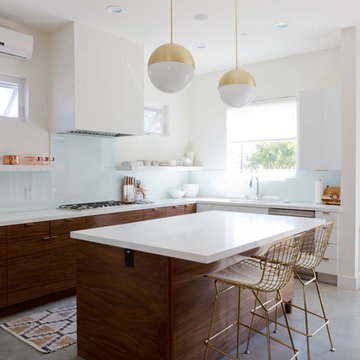Mid-Century Wohnideen
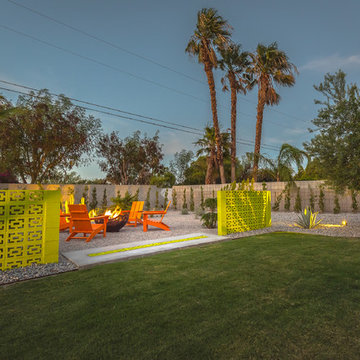
extension of pool area with a fire pit and comfortable , colorful seating. great outdoor lighting.
Großer, Unbedeckter Retro Patio mit Kies hinter dem Haus mit Feuerstelle
Großer, Unbedeckter Retro Patio mit Kies hinter dem Haus mit Feuerstelle
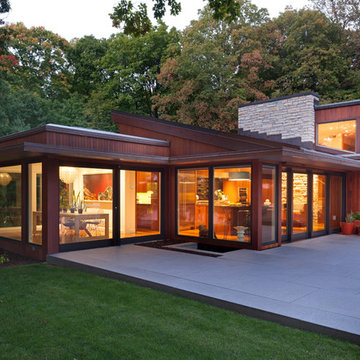
Detail of the featured patio stone: showing our thermal finish Harbor Grey™ granite pavers in daylight. *Proceeding photos taken at dusk make the stone appear darker than actual color.
Finden Sie den richtigen Experten für Ihr Projekt
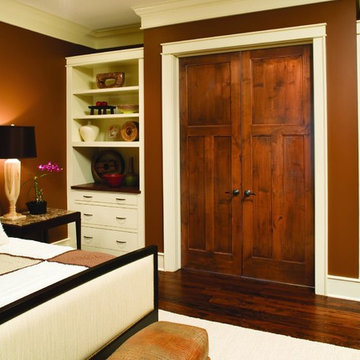
Großes Mid-Century Hauptschlafzimmer ohne Kamin mit brauner Wandfarbe, dunklem Holzboden und braunem Boden in Sonstige
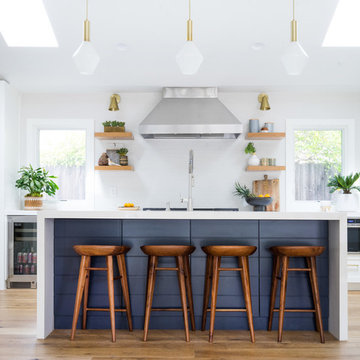
Lane Dittoe Photographs
[FIXE] design house interors
Mittelgroße, Zweizeilige Mid-Century Küche mit hellem Holzboden, Kücheninsel, Küchenrückwand in Weiß und weißer Arbeitsplatte in Orange County
Mittelgroße, Zweizeilige Mid-Century Küche mit hellem Holzboden, Kücheninsel, Küchenrückwand in Weiß und weißer Arbeitsplatte in Orange County

The shape of the angled porch-roof, sets the tone for a truly modern entryway. This protective covering makes a dramatic statement, as it hovers over the front door. The blue-stone terrace conveys even more interest, as it gradually moves upward, morphing into steps, until it reaches the porch.
Porch Detail
The multicolored tan stone, used for the risers and retaining walls, is proportionally carried around the base of the house. Horizontal sustainable-fiber cement board replaces the original vertical wood siding, and widens the appearance of the facade. The color scheme — blue-grey siding, cherry-wood door and roof underside, and varied shades of tan and blue stone — is complimented by the crisp-contrasting black accents of the thin-round metal columns, railing, window sashes, and the roof fascia board and gutters.
This project is a stunning example of an exterior, that is both asymmetrical and symmetrical. Prior to the renovation, the house had a bland 1970s exterior. Now, it is interesting, unique, and inviting.
Photography Credit: Tom Holdsworth Photography
Contractor: Owings Brothers Contracting
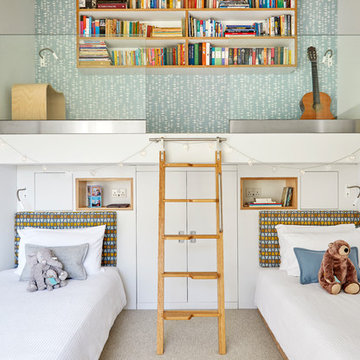
Anna Stathaki
Mittelgroßes, Neutrales Retro Kinderzimmer mit weißer Wandfarbe, Teppichboden, Schlafplatz und beigem Boden in Surrey
Mittelgroßes, Neutrales Retro Kinderzimmer mit weißer Wandfarbe, Teppichboden, Schlafplatz und beigem Boden in Surrey

Geschlossene, Mittelgroße Retro Küche in L-Form mit flächenbündigen Schrankfronten, hellbraunen Holzschränken, Quarzwerkstein-Arbeitsplatte, Küchenrückwand in Blau, Rückwand aus Keramikfliesen, Küchengeräten aus Edelstahl, braunem Holzboden, Kücheninsel und braunem Boden in Seattle

Home office with custom builtins, murphy bed, and desk.
Custom walnut headboard, oak shelves
Mittelgroßes Retro Arbeitszimmer mit weißer Wandfarbe, Teppichboden, Einbau-Schreibtisch, beigem Boden und Arbeitsplatz in San Diego
Mittelgroßes Retro Arbeitszimmer mit weißer Wandfarbe, Teppichboden, Einbau-Schreibtisch, beigem Boden und Arbeitsplatz in San Diego
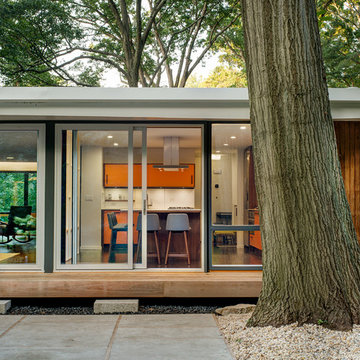
Photography: Michael Biondo
Mittelgroßer, Unbedeckter Mid-Century Patio hinter dem Haus mit Betonplatten in New York
Mittelgroßer, Unbedeckter Mid-Century Patio hinter dem Haus mit Betonplatten in New York

Anice Hoachlander, Hoachlander Davis Photography
Großes Mid-Century Haus mit Mix-Fassade, grauer Fassadenfarbe und Satteldach in Washington, D.C.
Großes Mid-Century Haus mit Mix-Fassade, grauer Fassadenfarbe und Satteldach in Washington, D.C.

Architect: AToM
Interior Design: d KISER
Contractor: d KISER
d KISER worked with the architect and homeowner to make material selections as well as designing the custom cabinetry. d KISER was also the cabinet manufacturer.
Photography: Colin Conces
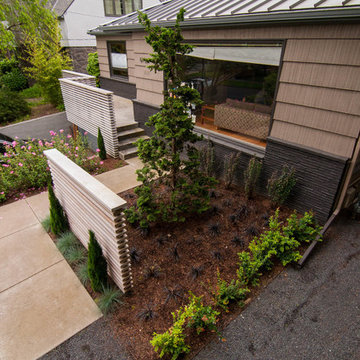
Dramatic plant textures, modern hardscaping and sharp angles enhanced this mid-century modern bungalow. Soft plants were chosen to contrast with the sharp angles of the pathways and hard edges of the MCM home, while providing all-season interest. Horizontal privacy screens wrap the front porch and create intimate garden spaces – some visible only from the street and some visible only from inside the home. The front yard is relatively small in size, but full of colorful texture.
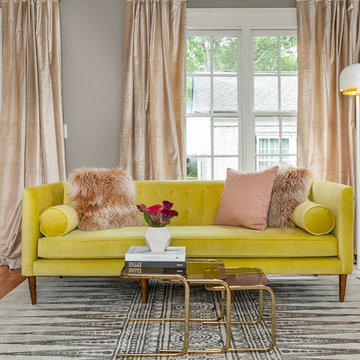
Großes Retro Hauptschlafzimmer ohne Kamin mit grauer Wandfarbe und hellem Holzboden in Los Angeles
Mid-Century Wohnideen
6



















