Mittelgroße Gästetoilette Ideen und Design
Suche verfeinern:
Budget
Sortieren nach:Heute beliebt
221 – 240 von 15.550 Fotos
1 von 3

Simple touches in this guest bathroom. Wallpaper is Harlequin, Light is John Richards, Mirror is custom, and the vase is Thompson Hanson
Mittelgroße Moderne Gästetoilette mit Schrankfronten im Shaker-Stil, braunen Schränken, bunten Wänden, Laminat, schwarzer Waschtischplatte, eingebautem Waschtisch und Tapetenwänden in Houston
Mittelgroße Moderne Gästetoilette mit Schrankfronten im Shaker-Stil, braunen Schränken, bunten Wänden, Laminat, schwarzer Waschtischplatte, eingebautem Waschtisch und Tapetenwänden in Houston
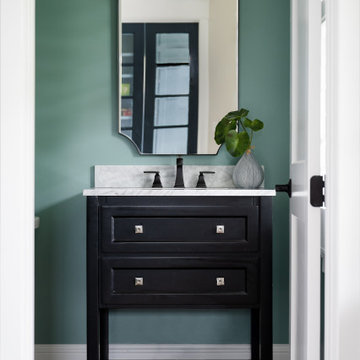
Our studio designed this beautiful home for a family of four to create a cohesive space for spending quality time. The home has an open-concept floor plan to allow free movement and aid conversations across zones. The living area is casual and comfortable and has a farmhouse feel with the stunning stone-clad fireplace and soft gray and beige furnishings. We also ensured plenty of seating for the whole family to gather around.
In the kitchen area, we used charcoal gray for the island, which complements the beautiful white countertops and the stylish black chairs. We added herringbone-style backsplash tiles to create a charming design element in the kitchen. Open shelving and warm wooden flooring add to the farmhouse-style appeal. The adjacent dining area is designed to look casual, elegant, and sophisticated, with a sleek wooden dining table and attractive chairs.
The powder room is painted in a beautiful shade of sage green. Elegant black fixtures, a black vanity, and a stylish marble countertop washbasin add a casual, sophisticated, and welcoming appeal.
---
Project completed by Wendy Langston's Everything Home interior design firm, which serves Carmel, Zionsville, Fishers, Westfield, Noblesville, and Indianapolis.
For more about Everything Home, see here: https://everythinghomedesigns.com/
To learn more about this project, see here:
https://everythinghomedesigns.com/portfolio/down-to-earth/
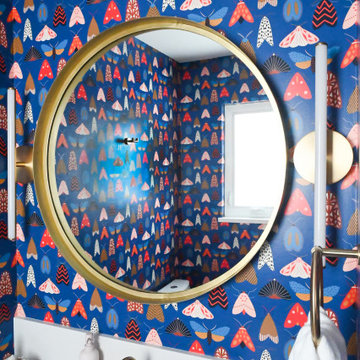
The master half-bath was the perfect place to be more playful and show a bit more personality by using a fun moth wallpaper which is balanced by a beautiful coral vanity.

Large scale floral pattern grasscloth, lacquered teal vanity, and brass accents in the plumbing fixtures, mirror, and lighting - make this powder bath the jewel box of the residence.

We utilized the space in this powder room more efficiently by fabricating a driftwood apron- front, floating sink base. The extra counter space gives guests more room room for a purse, when powdering their nose. Chunky crown molding, painted in fresh white balances the architecture.
With no natural light, it was imperative to have plenty of illumination. We chose a small chandelier with a dark weathered zinc finish and driftwood beads and coordinating double light sconce.
A natural rope mirror brings in the additional beach vibe and jute baskets store bathroom essentials and camouflages the plumbing.
Paint is Sherwin Williams, "Deep Sea Dive".
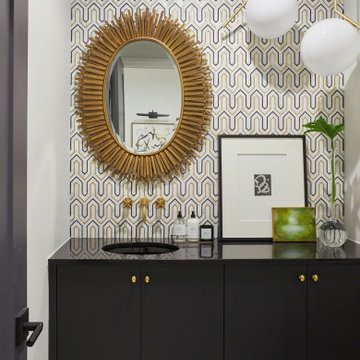
Contemporary style half-bath featuring dark cabinetry and a wallpapered back wall.
Mittelgroße Moderne Gästetoilette mit flächenbündigen Schrankfronten, schwarzen Schränken, weißer Wandfarbe, Marmorboden, Unterbauwaschbecken, schwarzer Waschtischplatte und schwebendem Waschtisch in Birmingham
Mittelgroße Moderne Gästetoilette mit flächenbündigen Schrankfronten, schwarzen Schränken, weißer Wandfarbe, Marmorboden, Unterbauwaschbecken, schwarzer Waschtischplatte und schwebendem Waschtisch in Birmingham
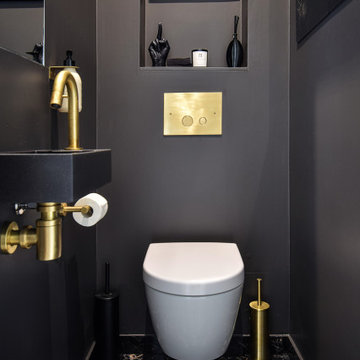
Mittelgroße Moderne Gästetoilette mit Wandtoilette, schwarzen Fliesen, Marmorboden, Wandwaschbecken, schwarzem Boden und schwebendem Waschtisch in Paris

Modern steam shower room
Mittelgroße Moderne Gästetoilette mit flächenbündigen Schrankfronten, hellen Holzschränken, Wandtoilette, grünen Fliesen, Metrofliesen, grüner Wandfarbe, Porzellan-Bodenfliesen, Einbauwaschbecken, beigem Boden und schwebendem Waschtisch in London
Mittelgroße Moderne Gästetoilette mit flächenbündigen Schrankfronten, hellen Holzschränken, Wandtoilette, grünen Fliesen, Metrofliesen, grüner Wandfarbe, Porzellan-Bodenfliesen, Einbauwaschbecken, beigem Boden und schwebendem Waschtisch in London

Mittelgroße Moderne Gästetoilette mit flächenbündigen Schrankfronten, braunen Schränken, Wandtoilette, grauen Fliesen, Porzellanfliesen, weißer Wandfarbe, Porzellan-Bodenfliesen, Unterbauwaschbecken, Quarzwerkstein-Waschtisch, schwarzem Boden, grauer Waschtischplatte und schwebendem Waschtisch in Seattle
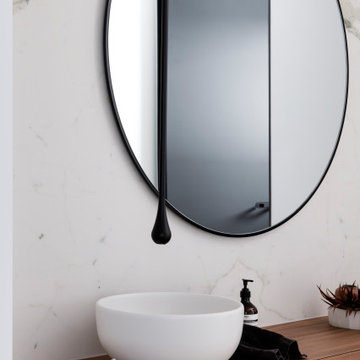
Mittelgroße Moderne Gästetoilette mit flächenbündigen Schrankfronten, hellbraunen Holzschränken, Marmorfliesen, Aufsatzwaschbecken, Waschtisch aus Holz und schwebendem Waschtisch in Sydney
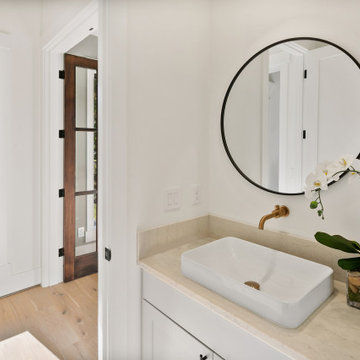
The powder room features a round black framed mirror, wall mounted gold faucet and a white vessel sink on Pental Quartz countertop.
Mittelgroße Landhaus Gästetoilette mit Schrankfronten mit vertiefter Füllung, grauen Schränken, weißer Wandfarbe, Aufsatzwaschbecken, Quarzwerkstein-Waschtisch, beiger Waschtischplatte und eingebautem Waschtisch in Seattle
Mittelgroße Landhaus Gästetoilette mit Schrankfronten mit vertiefter Füllung, grauen Schränken, weißer Wandfarbe, Aufsatzwaschbecken, Quarzwerkstein-Waschtisch, beiger Waschtischplatte und eingebautem Waschtisch in Seattle

Our busy young homeowners were looking to move back to Indianapolis and considered building new, but they fell in love with the great bones of this Coppergate home. The home reflected different times and different lifestyles and had become poorly suited to contemporary living. We worked with Stacy Thompson of Compass Design for the design and finishing touches on this renovation. The makeover included improving the awkwardness of the front entrance into the dining room, lightening up the staircase with new spindles, treads and a brighter color scheme in the hall. New carpet and hardwoods throughout brought an enhanced consistency through the first floor. We were able to take two separate rooms and create one large sunroom with walls of windows and beautiful natural light to abound, with a custom designed fireplace. The downstairs powder received a much-needed makeover incorporating elegant transitional plumbing and lighting fixtures. In addition, we did a complete top-to-bottom makeover of the kitchen, including custom cabinetry, new appliances and plumbing and lighting fixtures. Soft gray tile and modern quartz countertops bring a clean, bright space for this family to enjoy. This delightful home, with its clean spaces and durable surfaces is a textbook example of how to take a solid but dull abode and turn it into a dream home for a young family.
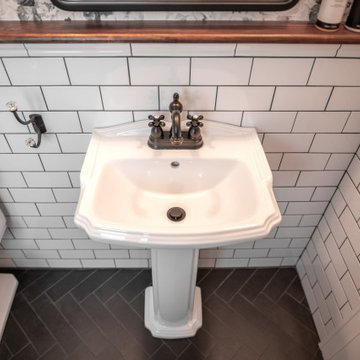
Mittelgroße Landhausstil Gästetoilette mit weißen Schränken, Toilette mit Aufsatzspülkasten, weißen Fliesen, Keramikfliesen, Porzellan-Bodenfliesen, Sockelwaschbecken, schwarzem Boden, freistehendem Waschtisch und Tapetenwänden in Chicago

Custom built by DCAM HOMES, one of Oakville’s most reputable builders. South of Lakeshore and steps to the lake, this newly built modern custom home features over 3,200 square feet of stylish living space in a prime location!
This stunning home provides large principal rooms that flow seamlessly from one another. The open concept design features soaring 24-foot ceilings with floor to ceiling windows flooding the space with natural light. A home office is located off the entrance foyer creating a private oasis away from the main living area. The double storey ceiling in the family room automatically draws your eyes towards the open riser wood staircase, an architectural delight. This space also features an extra wide, 74” fireplace for everyone to enjoy.
The thoughtfully designed chef’s kitchen was imported from Italy. An oversized island is the center focus of this room. Other highlights include top of the line built-in Miele appliances and gorgeous two-toned touch latch custom cabinetry.
With everyday convenience in mind - the mudroom, with access from the garage, is the perfect place for your family to “drop everything”. This space has built-in cabinets galore – providing endless storage.
Upstairs the master bedroom features a modern layout with open concept spa-like master ensuite features shower with body jets and steam shower stand-alone tub and stunning master vanity. This master suite also features beautiful corner windows and custom built-in wardrobes. The second and third bedroom also feature custom wardrobes and share a convenient jack-and-jill bathroom. Laundry is also found on this level.
Beautiful outdoor areas expand your living space – surrounded by mature trees and a private fence, this will be the perfect end of day retreat!
This home was designed with both style and function in mind to create both a warm and inviting living space.

Mittelgroße Mediterrane Gästetoilette mit verzierten Schränken, beigen Schränken, bunten Wänden, Porzellan-Bodenfliesen, Unterbauwaschbecken, beigem Boden, grauer Waschtischplatte und freistehendem Waschtisch in Tampa

Embodying many of the key elements that are iconic in craftsman design, the rooms of this home are both luxurious and welcoming. From a kitchen with a statement range hood and dramatic chiseled edge quartz countertops, to a character-rich basement bar and lounge area, to a fashion-lover's dream master closet, this stunning family home has a special charm for everyone and the perfect space for everything.

Mittelgroße Klassische Gästetoilette mit verzierten Schränken, hellbraunen Holzschränken, bunten Wänden, braunem Holzboden, Einbauwaschbecken, Waschtisch aus Holz, braunem Boden, brauner Waschtischplatte, freistehendem Waschtisch und vertäfelten Wänden in Los Angeles

Architecture, Interior Design, Custom Furniture Design & Art Curation by Chango & Co.
Mittelgroße Klassische Gästetoilette mit Schrankfronten mit vertiefter Füllung, hellen Holzschränken, Toilette mit Aufsatzspülkasten, grauer Wandfarbe, hellem Holzboden, integriertem Waschbecken, Marmor-Waschbecken/Waschtisch, braunem Boden und weißer Waschtischplatte in New York
Mittelgroße Klassische Gästetoilette mit Schrankfronten mit vertiefter Füllung, hellen Holzschränken, Toilette mit Aufsatzspülkasten, grauer Wandfarbe, hellem Holzboden, integriertem Waschbecken, Marmor-Waschbecken/Waschtisch, braunem Boden und weißer Waschtischplatte in New York

This bathroom had lacked storage with a pedestal sink. The yellow walls and dark tiled floors made the space feel dated and old. We updated the bathroom with light bright light blue paint, rich blue vanity cabinet, and black and white Design Evo flooring. With a smaller mirror, we are able to add in a light above the vanity. This helped the space feel bigger and updated with the fixtures and cabinet.

Mittelgroße Klassische Gästetoilette mit flächenbündigen Schrankfronten, hellen Holzschränken, Wandtoilette mit Spülkasten, beigen Fliesen, Porzellanfliesen, weißer Wandfarbe, Betonboden, integriertem Waschbecken, Mineralwerkstoff-Waschtisch, grauem Boden und weißer Waschtischplatte in Portland
Mittelgroße Gästetoilette Ideen und Design
12