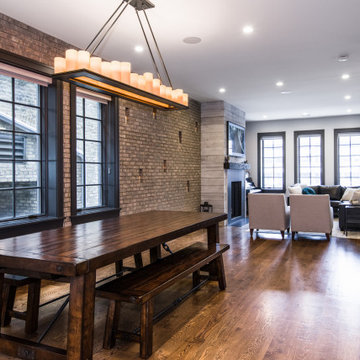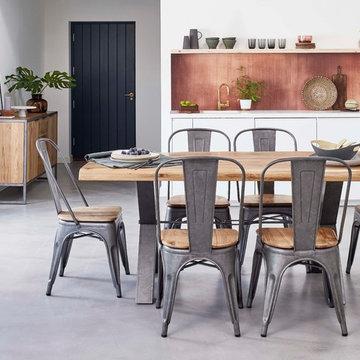Mittelgroße Industrial Esszimmer Ideen und Design
Suche verfeinern:
Budget
Sortieren nach:Heute beliebt
121 – 140 von 1.514 Fotos
1 von 3
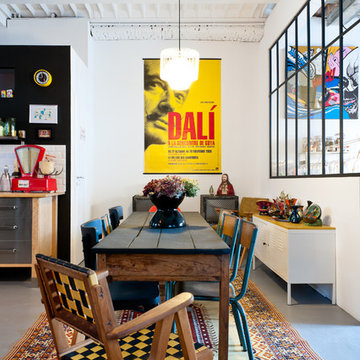
Julien Fernandez / Insidecloset
Mittelgroße Industrial Wohnküche mit weißer Wandfarbe und Betonboden in Bordeaux
Mittelgroße Industrial Wohnküche mit weißer Wandfarbe und Betonboden in Bordeaux
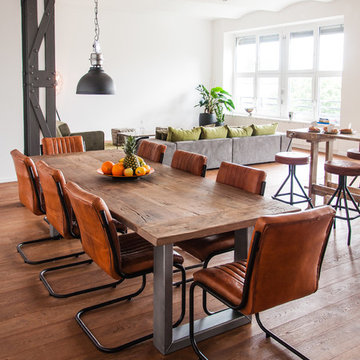
Küche & Essbereich der HerrenWG
Fotos: by andy
In Berlin-Kreuzberg lässt es sich leben – vor allem auf 220 Quadratmetern und mit den besten Freunden! Vier junge Start-Up-Gründer und -Mitarbeiter haben sich einen Loft mit fünf Zimmern zu ihrem gemeinsamen Wohnsitz auserkoren. Stylish, jung und lässig sollen diese vier Wände nun eingerichtet werden – und by andy hilft dabei!
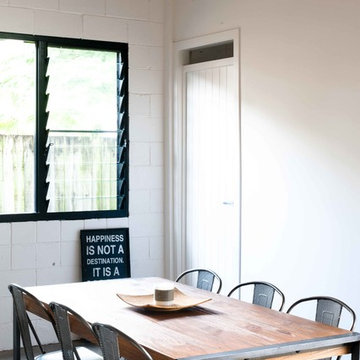
Industrial Shed Conversion
Photo by Cheryl O'Shea.
Offenes, Mittelgroßes Industrial Esszimmer mit weißer Wandfarbe und Betonboden in Gold Coast - Tweed
Offenes, Mittelgroßes Industrial Esszimmer mit weißer Wandfarbe und Betonboden in Gold Coast - Tweed
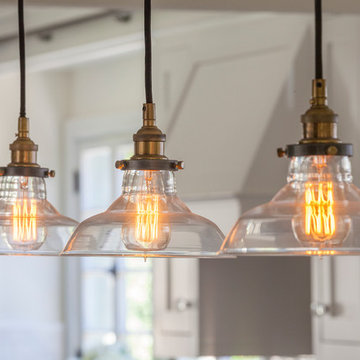
Interior Designer - Laura Schwartz-Muller
General Contractor - Cliff Muller
Photographer - Brian Thomas Jones
Copyright 2014
Mittelgroße Industrial Wohnküche mit braunem Holzboden in Los Angeles
Mittelgroße Industrial Wohnküche mit braunem Holzboden in Los Angeles
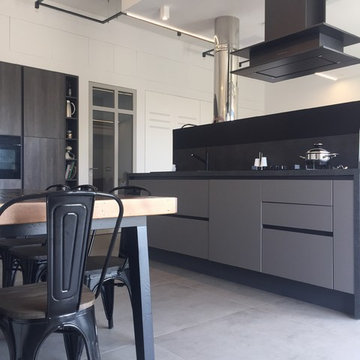
Ci sono luoghi che ti emozionano più di altri, e questo è quello che succede quando si varca la soglia di questo giovane appartamento alle pendici del Vesuvio, tra vigneti e piennoli. La giovane coppia di committenti ci ha chiesto di inseguirli in questo sogno fatto di creatività e modernità, dove il legno e il ferro si mescolano alle esigenze di arredi contemporanei completandoli insieme a materiali di Riuso. La zona giorno si caratterizza per lo slancio verticale del tetto a falda e della parete in mattoni a vista la cui continuità è interrotta, in alto, dalla profondità di una nicchia in legno ispezionabile per gli impianti. La zona conversazione è arredata con il divano CALIA– rivestito in tessuto che va dal senape all'antracite – al quale è accostato un pouf in pied poule. Affiancata da una base portatv, e zona cinema con video proiettore. La parete ingresso in legno laccata su disegno nasconde cappottiera e ripiani. Completa la zona giorno divisa da un blocco centrale con camino tradizionale in legno, la Cucina "Stosa" colore Nero e finiture pietra lavica. La zona notte a cui si accede da una porta in vetro su disegno, è composta da n.3 camere da letto, due locali wc e una zona lavanderia. La camera matrimoniale ingloba una cabina armadio con porte in osb scorrevoli da cui si accede al bagno in camera con lavabo di recupero e mattoni rossi. il bagno a servizio degli ospiti ha una vasca teuco trapezioidale incassata in una struttura in rovere tinto, I lavabi in pietra lavica si sposano ai rivestimenti in pietra naturale. Il tavolo presente nella zona giorna di notevoli dimensioni è stato ricavato da un vecchio portone in castagno di inizio secolo, mentre l'illuminazione in Parte di Vesoi ( lampade lanterne cucina e bagno vasca) mentre la serpentine che incornicia la zona loft è realizzata artigianalmente su disegno. L'atmosfera che si respira in questa casa è solare e vivace come i padroni di casa e come il piccolo Danilo che da poco ha completato questa bellissima famiglia. studio e progettazione 2D'A labdesign
Ph: 2D'A labdesign
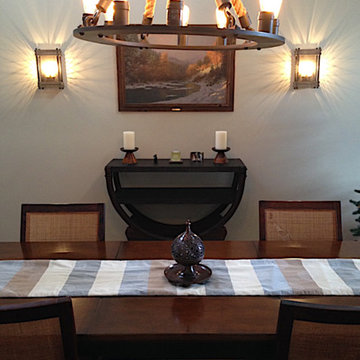
Dining with twinkle of industrial lighting with eclectic balanced placement of rich wooden furnishings and repurposed wallpaper cart. North Western NJ.
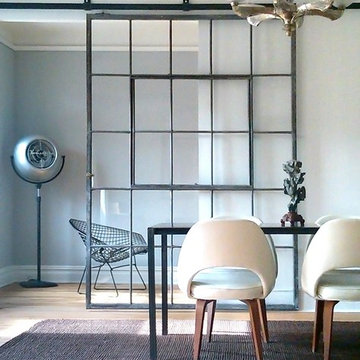
This dining room features a fusion of mid-century modern style with an industrial touch. The sliding door was constructed from a decades-old steel casement factory window that was found at a salvage yard. Real Sliding Hardware's Box Rail Barn Door Hardware was used to mount the door.
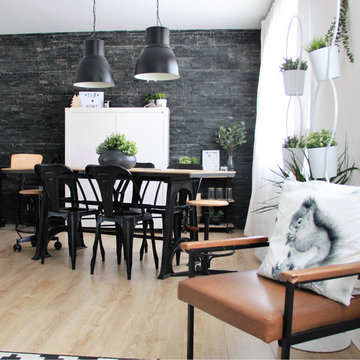
Mittelgroßes Industrial Esszimmer mit schwarzer Wandfarbe, hellem Holzboden und braunem Boden in Nancy
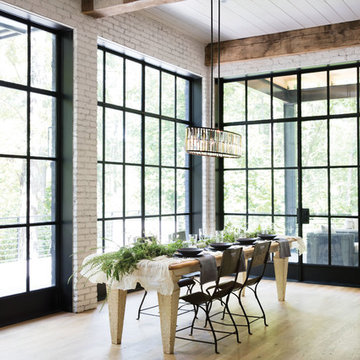
Offenes, Mittelgroßes Industrial Esszimmer ohne Kamin mit weißer Wandfarbe, hellem Holzboden und beigem Boden in Seattle
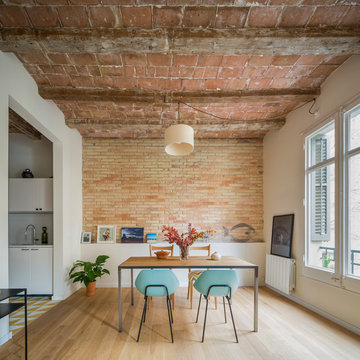
nieve | Productora Audiovisual
Offenes, Mittelgroßes Industrial Esszimmer ohne Kamin mit braunem Holzboden und bunten Wänden in Barcelona
Offenes, Mittelgroßes Industrial Esszimmer ohne Kamin mit braunem Holzboden und bunten Wänden in Barcelona
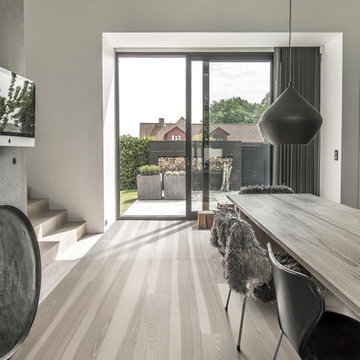
Shown: Kährs Lux Stream wood flooring
Kährs have launched two new ultra-matt wood flooring collections, Lux and Lumen. Recently winning Gold for 'Best Flooring' at the 2017 House Beautiful Awards, Kährs' Lux collection includes nine one-strip plank format designs in an array of natural colours, which are mirrored in Lumen's three-strip designs.
The new surface treatment applied to the designs is non reflective; enhancing the colour and beauty of real wood, whilst giving a silky, yet strong shield against wear and tear.
Emanuel Lidberg, Head of Design at Kährs Group, says,
“Lux and Lumen have been developed for design-led interiors, with abundant natural light, for example with floor-to-ceiling glazing. Traditional lacquer finishes reflect light which distracts from the floor’s appearance. Our new, ultra-matt finish minimizes reflections so that the wood’s natural grain and tone can be appreciated to the full."
The contemporary Lux Collection features nine floors spanning from the milky white "Ash Air" to the earthy, deep-smoked "Oak Terra". Kährs' Lumen Collection offers mirrored three strip and two-strip designs to complement Lux, or offer an alternative interior look. All designs feature a brushed effect, accentuating the natural grain of the wood. All floors feature Kährs' multi-layered construction, with a surface layer of oak or ash.
This engineered format is eco-friendly, whilst also making the floors more stable, and ideal for use with underfloor heating systems. Matching accessories, including mouldings, skirting and handmade stairnosing are also available for the new designs.
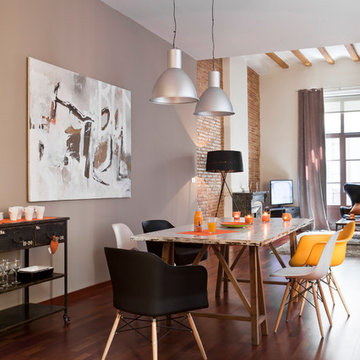
Offenes, Mittelgroßes Industrial Esszimmer ohne Kamin mit dunklem Holzboden und grauer Wandfarbe in Barcelona
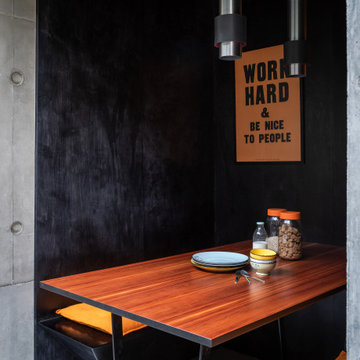
Inspired by concrete skate parks, this family home in rural Lewes was featured in Grand Designs. Our brief was to inject colour and texture to offset the cold concrete surfaces of the property. Within the walls of this architectural wonder, we created bespoke soft furnishings and specified iconic contemporary furniture, adding warmth to the industrial interior.
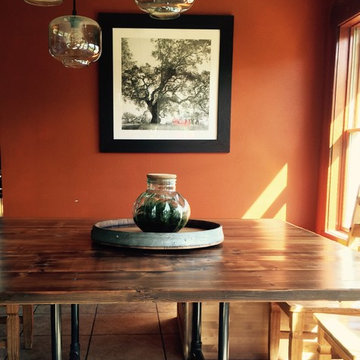
6' by 6' reclaimed wood table with pipe leg supports. All table supports are clear of sitters legs. Glass pendant fixtures with Edison bulbs.
Mittelgroße Industrial Wohnküche mit Keramikboden in Seattle
Mittelgroße Industrial Wohnküche mit Keramikboden in Seattle
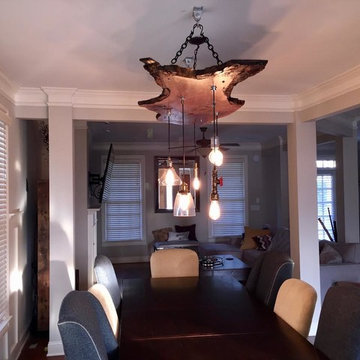
At Edenton Designs, we specialize in Industrial Lighting, Rustic Industrial Chic, Modern Rustic Lighting, Modern Vintage Lighting, unique one-of-a-kind chandeliers, handmade, live edge, industrial and rustic modern designs that will fit in today’s home or business décor.
Whether you’re searching for that outstanding Rustic Kitchen Table lighting , or a striking modern pool table light for the game room or a unique modern rustic lightning chandelier we have you covered at Edenton Designs.
Capture your guests imagination as soon as they enter your home or business with a chandelier that has the ability to create a lasting impression that sets the tone for your home or business..
At Edenton Designs you will find quality chandelier lighting that incorporates walnut live edge with a modern industrial feel. We use recycled and repurposed metal material from farms to industrial business to create our eco-friendly master pieces.
All woods are one of a kind due to the natural wood qualities and the stain color, finish. We professionally sand each piece with 3 levels of sand paper and finish with a 3 coats of High Performance Polyurethane. Its high content polyurethane is extremely durable and makes it ideal for table tops, furniture and cabinets.
Overview
Handmade item
Materials: LIVE EDGE, WOOD SLABS, MAPLE WOOD.
6 x Pendant Lights
Made to order
Includes Hanging Chains
Specs
Length: 49 inches
Width: 18 inches
Thickness: 2 Inches
Finish: High Performance Polyurethane 3x Coats
Edison 60 watt bulbs
Pendants: 6
Longest bulbs hangs 24" from base.
Bulbs: 6 x 60 watts Edison.
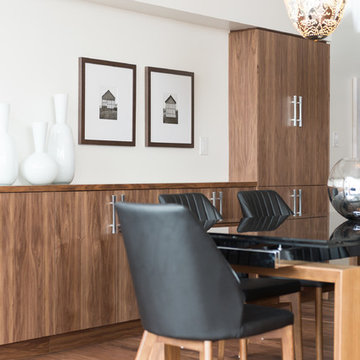
Offenes, Mittelgroßes Industrial Esszimmer mit weißer Wandfarbe, dunklem Holzboden, Kamin, Kaminumrandung aus Metall und braunem Boden in Vancouver
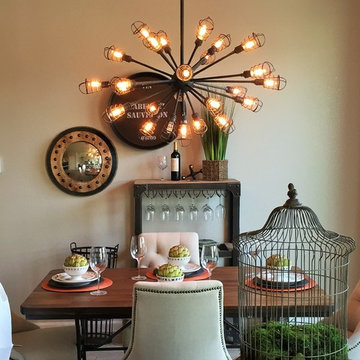
Brian Kellogg Photography
Mittelgroßes Industrial Esszimmer mit beiger Wandfarbe und Porzellan-Bodenfliesen in Sacramento
Mittelgroßes Industrial Esszimmer mit beiger Wandfarbe und Porzellan-Bodenfliesen in Sacramento
Mittelgroße Industrial Esszimmer Ideen und Design
7
