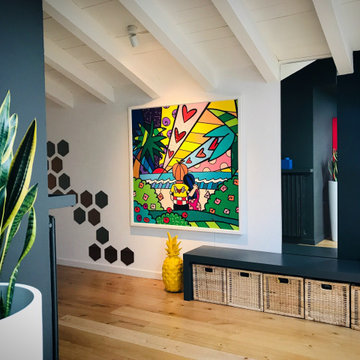Mittelgroßer Eingang mit freigelegten Dachbalken Ideen und Design
Suche verfeinern:
Budget
Sortieren nach:Heute beliebt
61 – 80 von 368 Fotos
1 von 3

Mittelgroßes Landhausstil Foyer mit weißer Wandfarbe, hellem Holzboden, Doppeltür, schwarzer Haustür, beigem Boden und freigelegten Dachbalken in Philadelphia
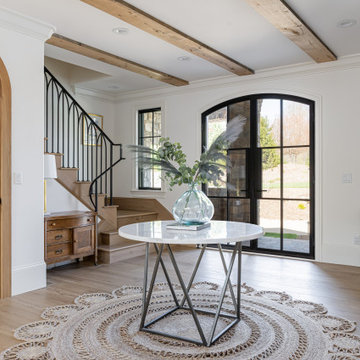
Mittelgroße Klassische Haustür mit weißer Wandfarbe, hellem Holzboden, Doppeltür, schwarzer Haustür, braunem Boden und freigelegten Dachbalken in Sonstige
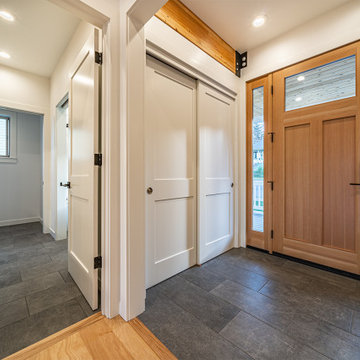
Mittelgroßes Modernes Foyer mit grauer Wandfarbe, Keramikboden, Einzeltür, hellbrauner Holzhaustür, grauem Boden und freigelegten Dachbalken in Sonstige

Laguna Oak Hardwood – The Alta Vista Hardwood Flooring Collection is a return to vintage European Design. These beautiful classic and refined floors are crafted out of French White Oak, a premier hardwood species that has been used for everything from flooring to shipbuilding over the centuries due to its stability.
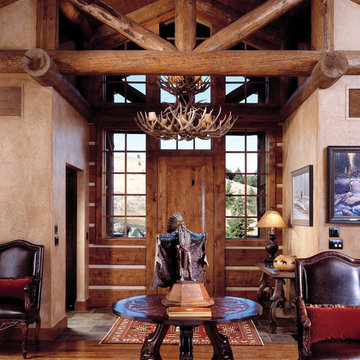
Mittelgroßes Rustikales Foyer mit beiger Wandfarbe, braunem Holzboden, Einzeltür, hellbrauner Holzhaustür und freigelegten Dachbalken in Sonstige

Mittelgroße Landhaus Haustür mit weißer Wandfarbe, gebeiztem Holzboden, Doppeltür, brauner Haustür, braunem Boden, freigelegten Dachbalken und Holzdielenwänden in Austin

The new owners of this 1974 Post and Beam home originally contacted us for help furnishing their main floor living spaces. But it wasn’t long before these delightfully open minded clients agreed to a much larger project, including a full kitchen renovation. They were looking to personalize their “forever home,” a place where they looked forward to spending time together entertaining friends and family.
In a bold move, we proposed teal cabinetry that tied in beautifully with their ocean and mountain views and suggested covering the original cedar plank ceilings with white shiplap to allow for improved lighting in the ceilings. We also added a full height panelled wall creating a proper front entrance and closing off part of the kitchen while still keeping the space open for entertaining. Finally, we curated a selection of custom designed wood and upholstered furniture for their open concept living spaces and moody home theatre room beyond.
This project is a Top 5 Finalist for Western Living Magazine's 2021 Home of the Year.
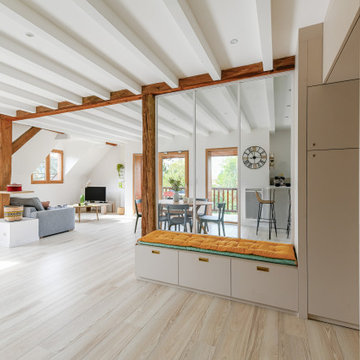
Mittelgroßes Skandinavisches Foyer mit weißer Wandfarbe, hellem Holzboden und freigelegten Dachbalken in Lyon
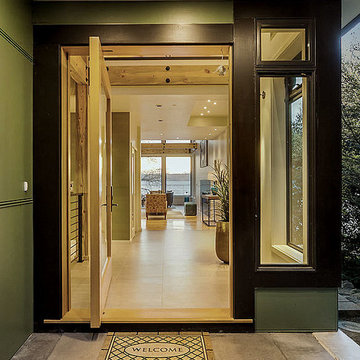
Entry pivot door.
Mittelgroße Moderne Haustür mit weißer Wandfarbe, Porzellan-Bodenfliesen, Drehtür, heller Holzhaustür, beigem Boden und freigelegten Dachbalken in Seattle
Mittelgroße Moderne Haustür mit weißer Wandfarbe, Porzellan-Bodenfliesen, Drehtür, heller Holzhaustür, beigem Boden und freigelegten Dachbalken in Seattle
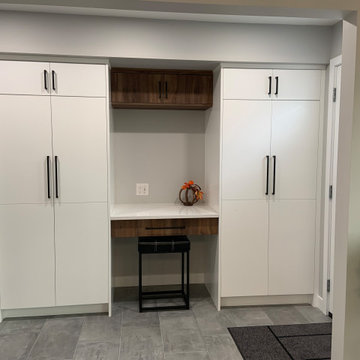
Mittelgroßer Nordischer Eingang mit Stauraum, grauer Wandfarbe, Keramikboden, Einzeltür, weißer Haustür, grauem Boden und freigelegten Dachbalken in Edmonton
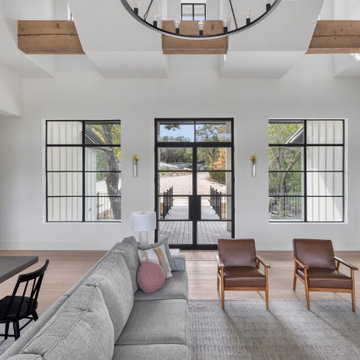
Mittelgroße Country Haustür mit weißer Wandfarbe, braunem Holzboden, Doppeltür, Haustür aus Glas, braunem Boden und freigelegten Dachbalken in Austin
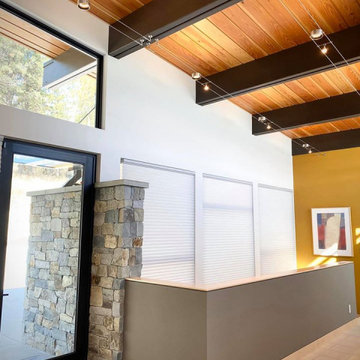
Entry and staircase down to lower level.
Mittelgroßes Modernes Foyer mit weißer Wandfarbe, Porzellan-Bodenfliesen, Einzeltür, Haustür aus Glas, beigem Boden, freigelegten Dachbalken und Wandgestaltungen in Sonstige
Mittelgroßes Modernes Foyer mit weißer Wandfarbe, Porzellan-Bodenfliesen, Einzeltür, Haustür aus Glas, beigem Boden, freigelegten Dachbalken und Wandgestaltungen in Sonstige
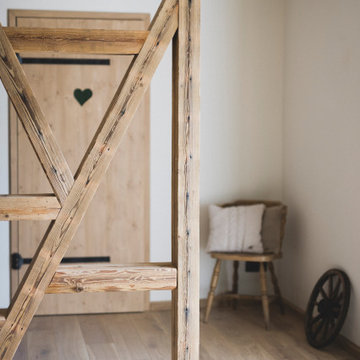
Eingang mit Garderobe und Gäste-WC
© Maria Bayer www.mariabayer.de
Mittelgroßer Rustikaler Eingang mit Korridor, weißer Wandfarbe, gebeiztem Holzboden, Einzeltür, grüner Haustür, braunem Boden und freigelegten Dachbalken in Nürnberg
Mittelgroßer Rustikaler Eingang mit Korridor, weißer Wandfarbe, gebeiztem Holzboden, Einzeltür, grüner Haustür, braunem Boden und freigelegten Dachbalken in Nürnberg
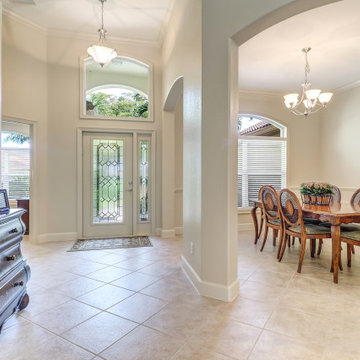
This customized Hampton model Offers 4 bedrooms, 2 baths and over 2308sq ft of living area with pool. Sprawling single-family home with loads of upgrades including: NEW ROOF, beautifully upgraded kitchen with new stainless steel Bosch appliances and subzero built-in fridge, white Carrera marble countertops, and backsplash with white wooden cabinetry. This floor plan Offers two separate formal living/dining room with enlarging family room patio door to maximum width and height, a master bedroom with sitting room and with patio doors, in the front that is perfect for a bedroom with large patio doors or home office with closet, Many more great features include tile floors throughout, neutral color wall tones throughout, crown molding, private views from the rear, eliminated two small windows to rear, Installed large hurricane glass picture window, 9 ft. Pass-through from the living room to the family room, Privacy door to the master bathroom, barn door between master bedroom and master bath vestibule. Bella Terra has it all at a great price point, a resort style community with low HOA fees, lawn care included, gated community 24 hr. security, resort style pool and clubhouse and more!
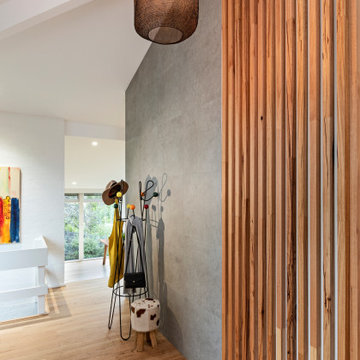
Mittelgroßer Moderner Eingang mit grauer Wandfarbe, braunem Holzboden, Einzeltür, beigem Boden, freigelegten Dachbalken und Holzwänden in Melbourne
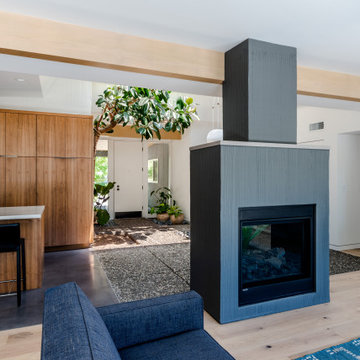
Mittelgroßes Retro Foyer mit weißer Wandfarbe, Betonboden, Einzeltür, weißer Haustür, buntem Boden und freigelegten Dachbalken in Sacramento
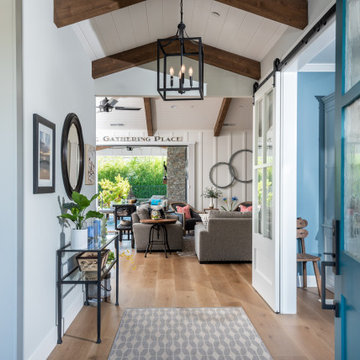
Mittelgroßes Landhaus Foyer mit beiger Wandfarbe, braunem Holzboden, Einzeltür, blauer Haustür, braunem Boden, freigelegten Dachbalken und Holzdielenwänden in San Francisco
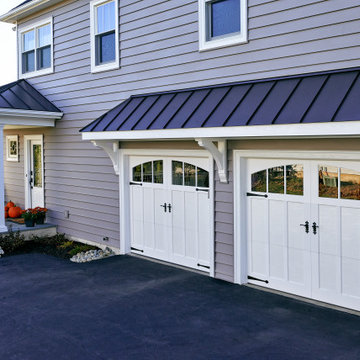
Our Clients came to us with a desire to renovate their home built in 1997, suburban home in Bucks County, Pennsylvania. The owners wished to create some individuality and transform the exterior side entry point of their home with timeless inspired character and purpose to match their lifestyle. One of the challenges during the preliminary phase of the project was to create a design solution that transformed the side entry of the home, while remaining architecturally proportionate to the existing structure.
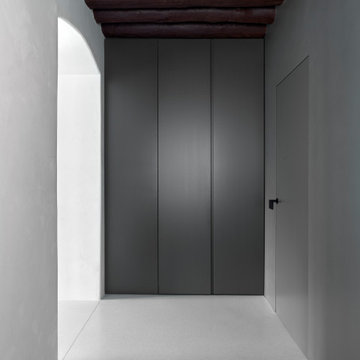
Mittelgroßes Modernes Foyer mit weißer Wandfarbe, Terrazzo-Boden, Einzeltür, weißer Haustür, grauem Boden und freigelegten Dachbalken in Sonstige
Mittelgroßer Eingang mit freigelegten Dachbalken Ideen und Design
4
