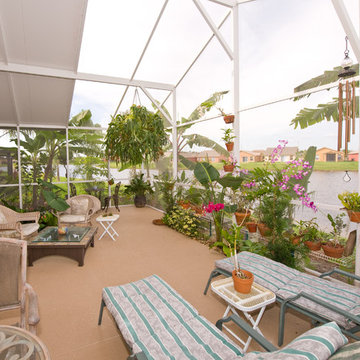Mittelgroßer Klassischer Wintergarten Ideen und Design
Suche verfeinern:
Budget
Sortieren nach:Heute beliebt
61 – 80 von 4.339 Fotos
1 von 3
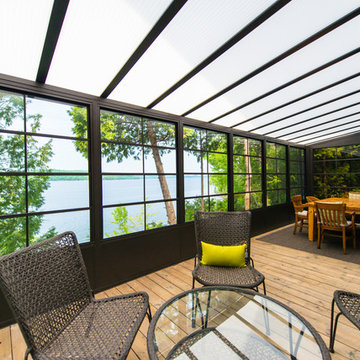
Mittelgroßer Klassischer Wintergarten ohne Kamin mit braunem Holzboden, braunem Boden und Oberlicht in Sonstige
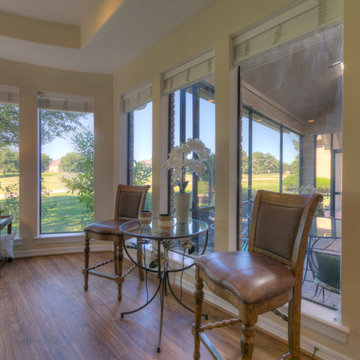
Professional Photo by Michael Pittman
Mittelgroßer Klassischer Wintergarten ohne Kamin mit braunem Holzboden, normaler Decke und braunem Boden in Houston
Mittelgroßer Klassischer Wintergarten ohne Kamin mit braunem Holzboden, normaler Decke und braunem Boden in Houston

Mittelgroßer Klassischer Wintergarten mit Schieferboden, Kamin, Kaminumrandung aus Backstein, normaler Decke und grauem Boden in Charlotte
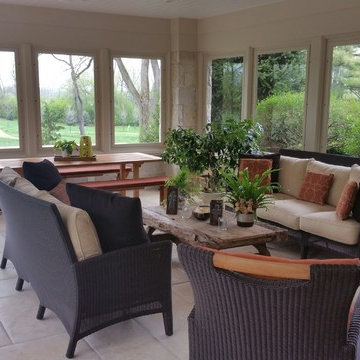
Screen Porch Interior
Mittelgroßer Klassischer Wintergarten ohne Kamin mit Porzellan-Bodenfliesen, normaler Decke und beigem Boden in Chicago
Mittelgroßer Klassischer Wintergarten ohne Kamin mit Porzellan-Bodenfliesen, normaler Decke und beigem Boden in Chicago
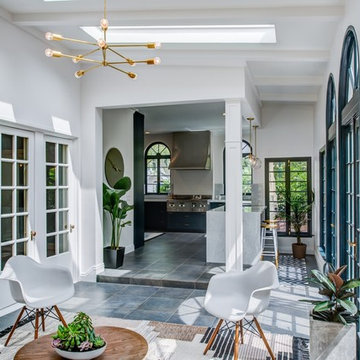
Treve Johnson Photography
Mittelgroßer Klassischer Wintergarten ohne Kamin mit Betonboden, Oberlicht und grauem Boden in San Francisco
Mittelgroßer Klassischer Wintergarten ohne Kamin mit Betonboden, Oberlicht und grauem Boden in San Francisco
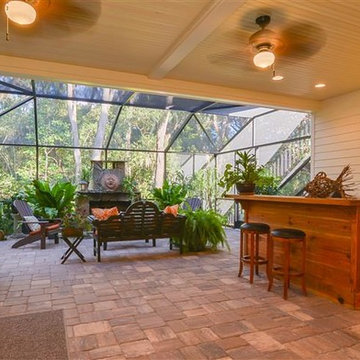
Mittelgroßer Klassischer Wintergarten mit Schieferboden, Kamin, Kaminumrandung aus Stein und Oberlicht in Jacksonville
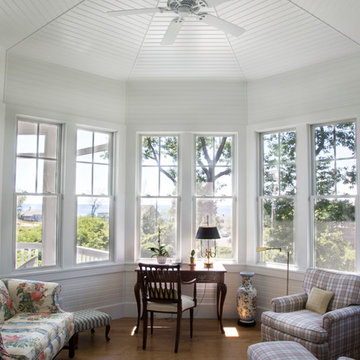
Brad Olechnowicz
Mittelgroßer Klassischer Wintergarten ohne Kamin mit braunem Holzboden, normaler Decke und braunem Boden in Grand Rapids
Mittelgroßer Klassischer Wintergarten ohne Kamin mit braunem Holzboden, normaler Decke und braunem Boden in Grand Rapids
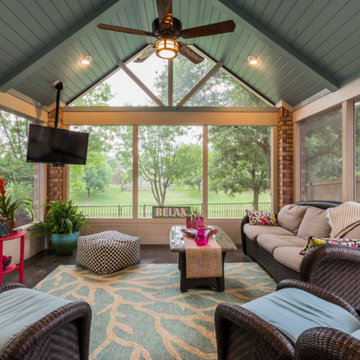
Beautiful sunroom with 3 walls with access to the sunlight, stained concrete floors, shiplap, exposed brick, flat screen TV and gorgeous ceiling!
Mittelgroßer Klassischer Wintergarten ohne Kamin mit Betonboden und normaler Decke in Dallas
Mittelgroßer Klassischer Wintergarten ohne Kamin mit Betonboden und normaler Decke in Dallas
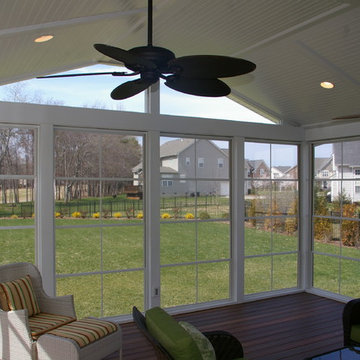
Mittelgroßer Klassischer Wintergarten mit dunklem Holzboden, Kamin, Kaminumrandung aus Backstein und normaler Decke in Charlotte
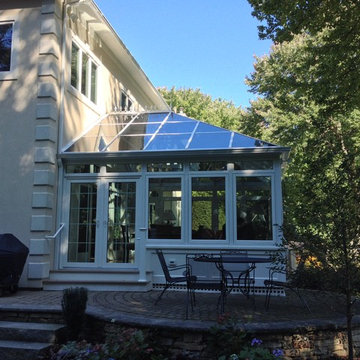
Peter Lavenson
Mittelgroßer Klassischer Wintergarten in Boston
Mittelgroßer Klassischer Wintergarten in Boston
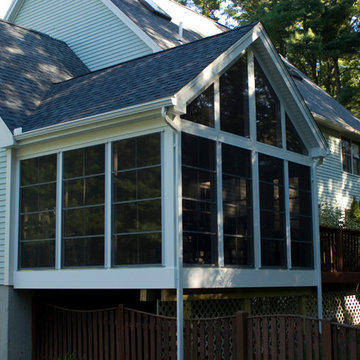
The sunspace vinyl 4 track windows can ventilate up or down to ensure 75% ventilation. While also being able to close in seconds if the weather turns bad, or to close the room for winter.
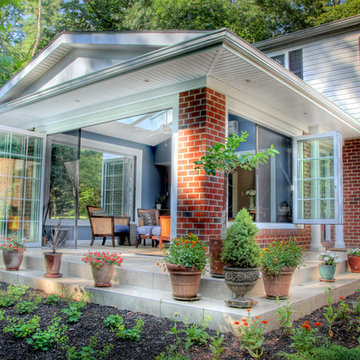
Benjamin Hill
Mittelgroßer Klassischer Wintergarten ohne Kamin mit Travertin, Oberlicht und beigem Boden in Philadelphia
Mittelgroßer Klassischer Wintergarten ohne Kamin mit Travertin, Oberlicht und beigem Boden in Philadelphia
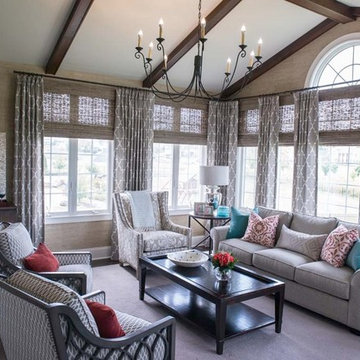
Larry Canner
Mittelgroßer Klassischer Wintergarten ohne Kamin mit braunem Holzboden, normaler Decke und braunem Boden in Baltimore
Mittelgroßer Klassischer Wintergarten ohne Kamin mit braunem Holzboden, normaler Decke und braunem Boden in Baltimore

Designing additions for Victorian homes is a challenging task. The architects and builders who designed and built these homes were masters in their craft. No detail of design or proportion went unattended. Cummings Architects is often approached to work on these types of projects because of their unwavering dedication to ensure structural and aesthetic continuity both inside and out.
Upon meeting the owner of this stately home in Winchester, Massachusetts, Mathew immediately began sketching a beautifully detail drawing of a design for a family room with an upstairs master suite. Though the initial ideas were just rough concepts, the client could already see that Mathew’s vision for the house would blend the new space seamlessly into the fabric of the turn of the century home.
In the finished design, expanses of glass stretch along the lines of the living room, letting in an expansive amount of light and creating a sense of openness. The exterior walls and interior trims were designed to create an environment that merged the indoors and outdoors into a single comfortable space. The family enjoys this new room so much, that is has become their primary living space, making the original sitting rooms in the home a bit jealous.
Photo Credit: Cydney Ambrose
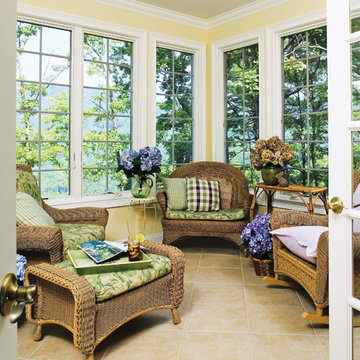
If your idea of a cabin is an elegant home for family living and entertaining, The Peekskill is for you. A stunning center dormer with arched window embellishes the exterior of this Craftsman style home with walkout basement. The home offers an attractive and beautiful angled floor plan that provides an inviting courtyard setting.
The dormer’s arched window allows light into the foyer with built-in niche. The second floor’s hall is a balcony that overlooks both foyer and great room. A generous back porch extends the great room, which features an impressive vaulted ceiling and fireplace, while a tray ceiling adorns the formal dining room.
The master bedroom, which has a tray ceiling as well, enjoys back porch access, a built-in cabinet, generous walk-in closet, and private bath. Two more bedrooms are located upstairs, while a fourth can be found in the basement along with a family room. Note the huge 575 sq. ft. bonus room over the three car garage.
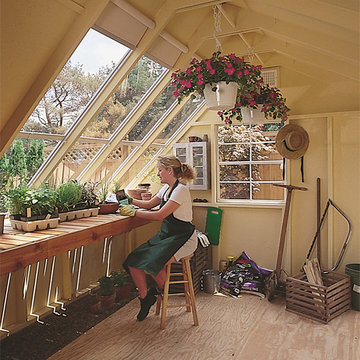
If sun is what you seek, than the Aurora solar building is your answer. Four aluminum roof windows let plenty of sunshine in making for the perfect gardening shed area or reading sanctuary. You even have the option to completely control the environment for your plants.
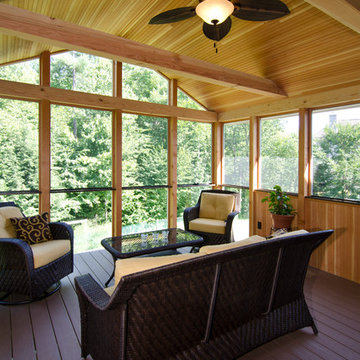
Mittelgroßer Klassischer Wintergarten ohne Kamin mit dunklem Holzboden und normaler Decke in Manchester
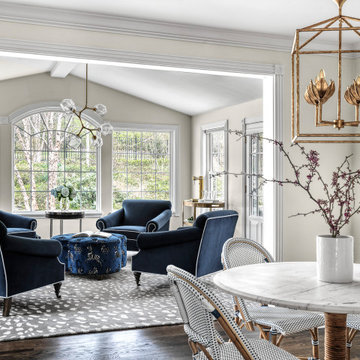
In the well-used adjoining breakfast room, we added an iconic Serena & Lily marble bistro table and Riviera rattan dining chairs. The open-cage, Diego Giacometti-inspired pendant with four elegant, floral blooms in an antique-burnished brass finish pairs well with the pen and ink botanical prints. The sitting room’s crown jewel is the cloverleaf ottoman upholstered in an unexpected woven-zebra velvet. After showing my client the fabric, I learned it was discontinued at the production mill. Not knowing how long it would take the company to find another mill, I suggested reconsidering the choice. But my smitten client was determined to have it - and it was well worth the wait.
Four classic club chairs nestle the ottoman inviting family conversation; a special point of interest is that there are no televisions in any of the family living spaces.
The “Gem Modern Vine Chandelier” by Hammerton offers an intriguing juxtaposition of organic and geometric design to the vaulted ceiling. The expansive windows were left uncovered to bring in as much natural light as possible while offering a verdant view of the lush backyard.
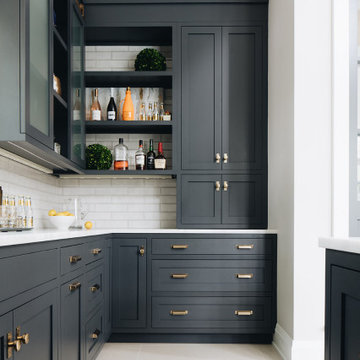
Mittelgroßer Klassischer Wintergarten mit Porzellan-Bodenfliesen und weißem Boden in Chicago
Mittelgroßer Klassischer Wintergarten Ideen und Design
4
